Contemporary Bathroom with Dark Wood Cabinets Ideas and Designs
Refine by:
Budget
Sort by:Popular Today
81 - 100 of 29,183 photos
Item 1 of 3
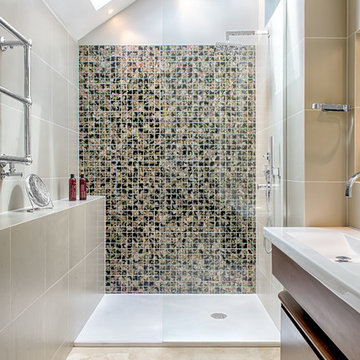
Inspiration for a contemporary bathroom in London with an integrated sink, flat-panel cabinets, dark wood cabinets, an alcove shower, multi-coloured tiles and beige walls.

This bath remodel optimizes the limited space. Space saving techniques such as niches in the shower area and optimizing storage cabinets were key in making this small space feel spacious and uncluttered.
Photography: Doug Hill
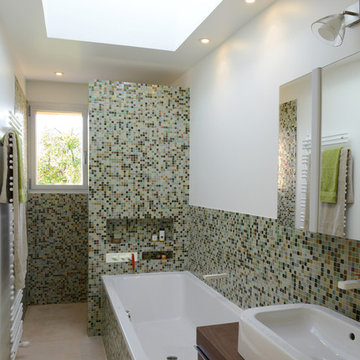
photo : Hélène Hilaire
Design ideas for a medium sized contemporary ensuite bathroom in Paris with dark wood cabinets, a built-in bath, an alcove shower, mosaic tiles, white walls, ceramic flooring, a vessel sink, wooden worktops and multi-coloured tiles.
Design ideas for a medium sized contemporary ensuite bathroom in Paris with dark wood cabinets, a built-in bath, an alcove shower, mosaic tiles, white walls, ceramic flooring, a vessel sink, wooden worktops and multi-coloured tiles.
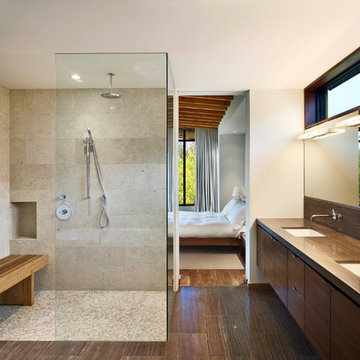
Tom Arban
Photo of a large contemporary ensuite bathroom in Toronto with a submerged sink, flat-panel cabinets, dark wood cabinets, limestone worktops, a built-in shower, beige tiles, white walls, limestone flooring and limestone tiles.
Photo of a large contemporary ensuite bathroom in Toronto with a submerged sink, flat-panel cabinets, dark wood cabinets, limestone worktops, a built-in shower, beige tiles, white walls, limestone flooring and limestone tiles.
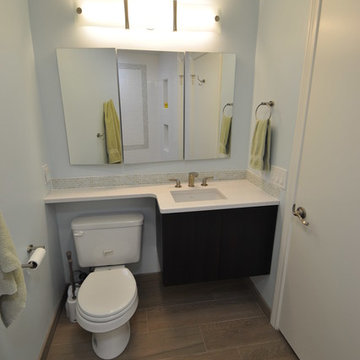
Wes Harding
Inspiration for a small contemporary bathroom in Los Angeles with a submerged sink, flat-panel cabinets, dark wood cabinets, quartz worktops, a freestanding bath, a shower/bath combination, a one-piece toilet, white tiles, ceramic tiles, blue walls and ceramic flooring.
Inspiration for a small contemporary bathroom in Los Angeles with a submerged sink, flat-panel cabinets, dark wood cabinets, quartz worktops, a freestanding bath, a shower/bath combination, a one-piece toilet, white tiles, ceramic tiles, blue walls and ceramic flooring.
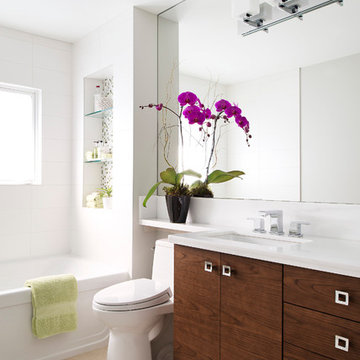
Contemporary bathroom in Vancouver with a submerged sink, flat-panel cabinets, dark wood cabinets, an alcove bath, a shower/bath combination, white tiles and white walls.

Large contemporary ensuite bathroom in Denver with a submerged sink, flat-panel cabinets, dark wood cabinets, engineered stone worktops, a submerged bath, a built-in shower, grey tiles, porcelain tiles, porcelain flooring, grey walls, beige floors and a hinged door.
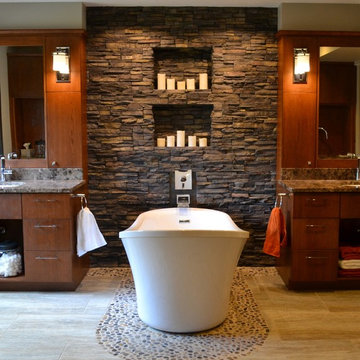
The goal of this master suite remodel was to design a luxurious yet simple environment that was not only beautiful but also comfortable, and designer Lori Wiles brought the transformation to life.
The remodel was a transformation of the unused storage area in the bottom level of the clients’ home. Wiles' creative problem solving did more than just hide basement remodel problems like low ductwork and poorly located pipes. Instead, these obstacles served as a source of inspiration for some of the most interesting aspects of her design, such as the angular wood-paneled headboard wall with built-in nightstands.
Following a stone, fire, water, and wood theme, the materials used in this master suite strongly relate to nature. Water flows to the tub from the stone accent wall in the bathroom, and an opposing stone wall in the bedroom creates a dramatic backdrop for a seating area. Both walls contain candle-filled niches and Cherry wood is employed throughout, creating warmth and continuity.
To further achieve the natural look and feel of the bathroom, Wiles incorporated a variety of stones. The shower and immediate area around the freestanding tub feature pebble accent flooring that complement the surrounding large, rectangular tile floors. Eldorado Stone’s Black River Stacked Stone was chosen because it offered different textures and dimensions of the black, rugged, stacked stone, resulting in an organic environment that provides relief from the flat surfaces.
By using quality materials such as Eldorado Stone, designer Lori Wiles was able to create a zen-like space that exceeded her client’s expectations.
Eldorado Stone Profile Featured: Black River Stacked Stone installed with a Dry-Stack grout technique
Designer: Lori Wiles Design
Website: www.loriwilesdesign.com
Phone: (319) 310-6214
Contact Lori Wiles Design
Houzz: www.houzz.com/pro/loriwiles/lori-wiles-design
Facebook: www.facebook.com/pages/Lori-Wiles-Design
Pinterest: www.pinterest.com/loriwilesdesign/
Photography: Lori Wiles Design
Mason: Iowa Stone Supply
Website: www.iowastonesupply.com
Phone: (319) 533-4299
Contact Iowa Stone Supply
Eastern Iowa Showroom (Monday-Friday 7:30-4:00 or by appointment)
1530 Stamy Road
Hiawatha, IA 52233
Central Iowa Showroom (by appointment)
2913 99th Street
Urbandale, IA 50322
Facebook: www.facebook.com/pages/Iowa-Stone-Supply
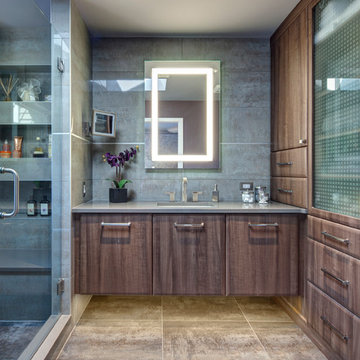
The homeowner was looking for a lot more space in a very small bathroom. In order to overcome the room’s lack of any kind of storage the oversized tub was replaced with a shower bench and multiple niches for shampoos.
Additional cabinetry storage was created by wrapping the vanity cabinets around a wall and creating tall linen cabinets in an area that had not been used before. Floating vanity under cabinet lights and a special wall lit mirror helped to open up the small space.
Large format Porcelenosa Ston-ker Ferroker floor tiles and field tiles in the color Aluminio were used on the floors and vanity wall. Special attention was paid to the geometric layout of the horizontal lines of the entire layout – walnut vertical grained cabinetry, wall and floor tiles to create visual space to the room. A Nu-heat heated floor added to the comfort of the room.
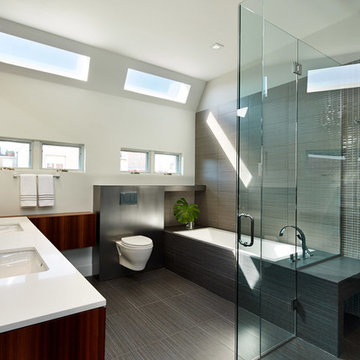
Paul Burk
Inspiration for a contemporary bathroom in DC Metro with a submerged sink, dark wood cabinets, a built-in bath, a corner shower, a wall mounted toilet, grey tiles and mosaic tiles.
Inspiration for a contemporary bathroom in DC Metro with a submerged sink, dark wood cabinets, a built-in bath, a corner shower, a wall mounted toilet, grey tiles and mosaic tiles.
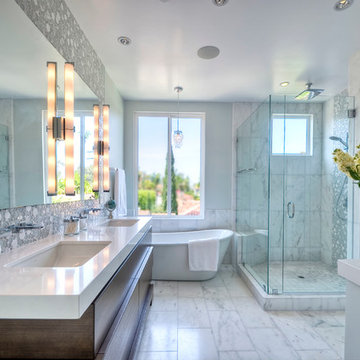
Contemporary Master bathroom, clean, light and bright bath with white marble and glass tile for a young, on the go couple. Downtown address with great style.
Don Anderson
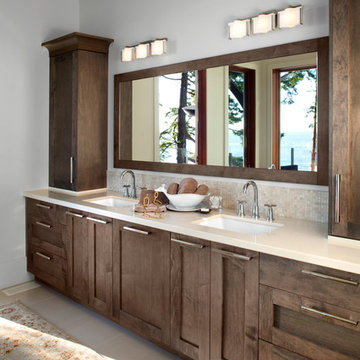
Barry Calhoun/Ema Peter Photographer
This is an example of a contemporary bathroom in Vancouver with a submerged sink, dark wood cabinets and beige tiles.
This is an example of a contemporary bathroom in Vancouver with a submerged sink, dark wood cabinets and beige tiles.
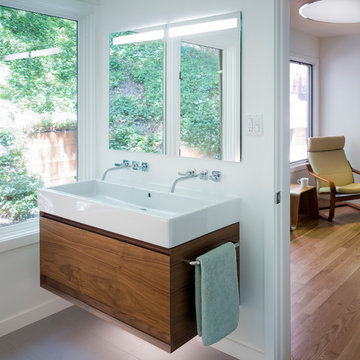
photo by scott hargis
This is an example of a medium sized contemporary ensuite bathroom in San Francisco with porcelain tiles, a trough sink, flat-panel cabinets, dark wood cabinets, white walls and porcelain flooring.
This is an example of a medium sized contemporary ensuite bathroom in San Francisco with porcelain tiles, a trough sink, flat-panel cabinets, dark wood cabinets, white walls and porcelain flooring.

One of five bathrooms that were completely gutted to create new unique spaces
AMG MARKETING
This is an example of a medium sized contemporary ensuite bathroom in Denver with a submerged sink, flat-panel cabinets, dark wood cabinets, a corner shower, matchstick tiles, beige walls, ceramic flooring, laminate worktops, beige floors and a hinged door.
This is an example of a medium sized contemporary ensuite bathroom in Denver with a submerged sink, flat-panel cabinets, dark wood cabinets, a corner shower, matchstick tiles, beige walls, ceramic flooring, laminate worktops, beige floors and a hinged door.
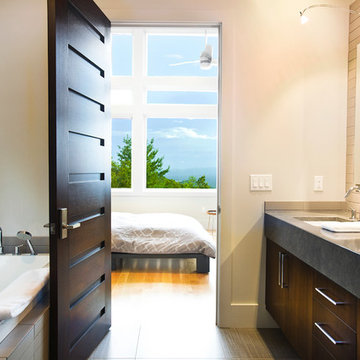
Allard & Roberts Interior Design
Photography: Zaire Kacz
Developer: ABIL Invest - CIEL Community - Asheville, NC
Architect: Hunter Coffey
Contemporary bathroom in Other with a submerged sink, flat-panel cabinets, dark wood cabinets, a built-in bath and grey tiles.
Contemporary bathroom in Other with a submerged sink, flat-panel cabinets, dark wood cabinets, a built-in bath and grey tiles.

Beautifully crafted and stained custom cabinetry and mirrors that will look great for many years to come. Sophisticated travertine provides tasteful contrast. Photographed by Phillip McClain.
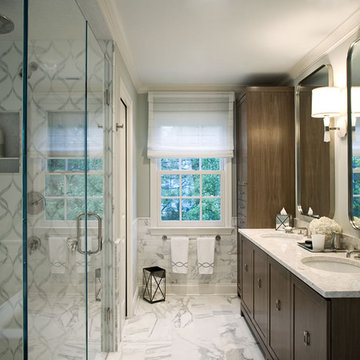
This house originally had two tiny master baths: a his and a hers. We gutted those two tiny baths to make one large spacious master bath with a beautiful two-sided glass shower and a private water closet.
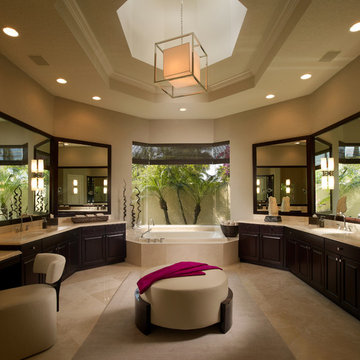
This is an example of a contemporary bathroom in Miami with a submerged sink, raised-panel cabinets, dark wood cabinets, a built-in bath, beige tiles and beige floors.
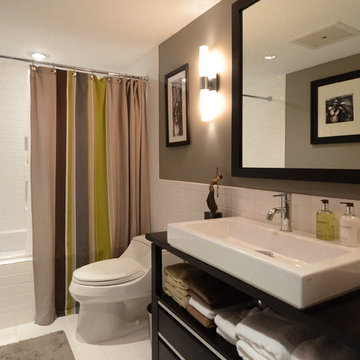
Medium sized contemporary family bathroom in Baltimore with a shower/bath combination, white tiles, a vessel sink, white floors, a shower curtain, dark wood cabinets, an alcove bath, a one-piece toilet, ceramic tiles, beige walls, ceramic flooring, wooden worktops, brown worktops, a single sink and a freestanding vanity unit.
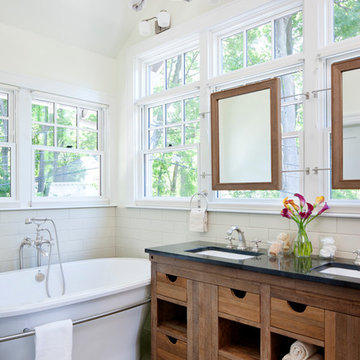
LEED for Homes Gold certified renovation.
Photography: Greg Premru
Vanity and mirrors are custom made by Native Trails: www.nativetrails.net
Photo of a contemporary ensuite bathroom in Boston with a freestanding bath, metro tiles, beige tiles, dark wood cabinets and flat-panel cabinets.
Photo of a contemporary ensuite bathroom in Boston with a freestanding bath, metro tiles, beige tiles, dark wood cabinets and flat-panel cabinets.
Contemporary Bathroom with Dark Wood Cabinets Ideas and Designs
5

 Shelves and shelving units, like ladder shelves, will give you extra space without taking up too much floor space. Also look for wire, wicker or fabric baskets, large and small, to store items under or next to the sink, or even on the wall.
Shelves and shelving units, like ladder shelves, will give you extra space without taking up too much floor space. Also look for wire, wicker or fabric baskets, large and small, to store items under or next to the sink, or even on the wall.  The sink, the mirror, shower and/or bath are the places where you might want the clearest and strongest light. You can use these if you want it to be bright and clear. Otherwise, you might want to look at some soft, ambient lighting in the form of chandeliers, short pendants or wall lamps. You could use accent lighting around your contemporary bath in the form to create a tranquil, spa feel, as well.
The sink, the mirror, shower and/or bath are the places where you might want the clearest and strongest light. You can use these if you want it to be bright and clear. Otherwise, you might want to look at some soft, ambient lighting in the form of chandeliers, short pendants or wall lamps. You could use accent lighting around your contemporary bath in the form to create a tranquil, spa feel, as well. 