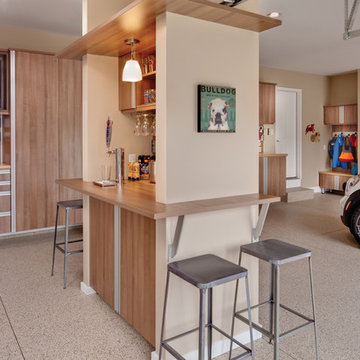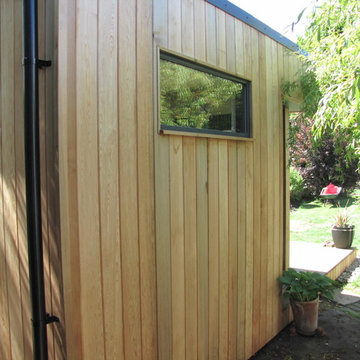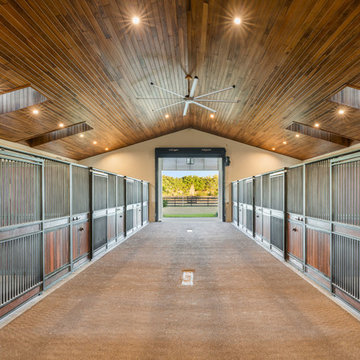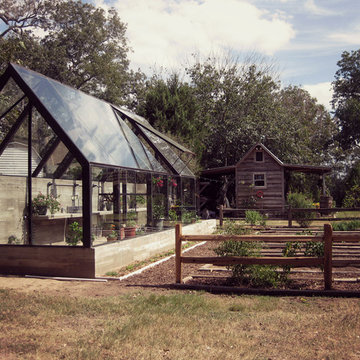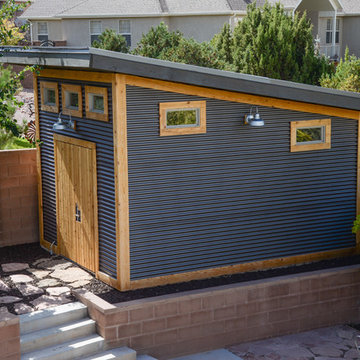Contemporary Brown Garden Shed and Building Ideas and Designs
Refine by:
Budget
Sort by:Popular Today
41 - 60 of 1,140 photos
Item 1 of 3
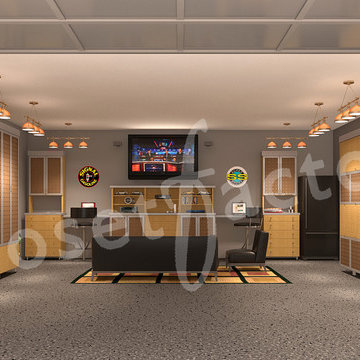
African limba melamine with aluminum doors with faux leather and metallic diamond inserts. Lounge area and tool chests for work and play
Contemporary garden shed and building in Los Angeles.
Contemporary garden shed and building in Los Angeles.
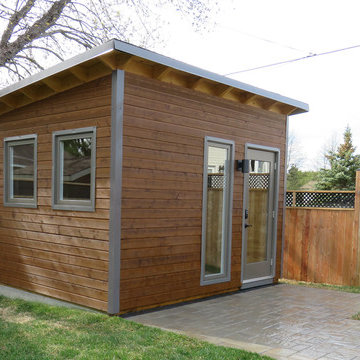
A classy studio made up for a productive office space. Accented with charcoal metal siding, the exterior is made with pre-stained Maibec siding, providing a crisp, clean, and modern look to the backyard.
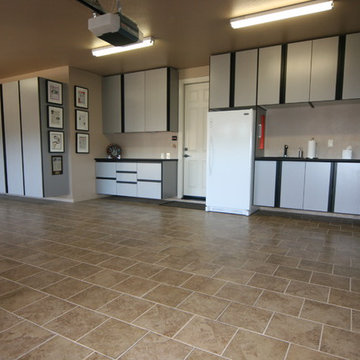
A 2010 Top Shelf Design award winner, this garage was designed to maximize storage. A Garage cabinet just for the maids supplies, along with additional hanging storage for out of season clothes and file drawers.
Photo: Derrek Holland
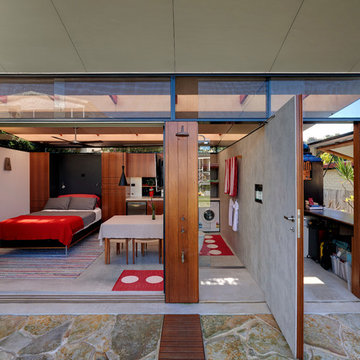
Architect Ulrika Saar
Photo Michael Nicholson
Design ideas for a small contemporary garden shed and building in Sydney.
Design ideas for a small contemporary garden shed and building in Sydney.
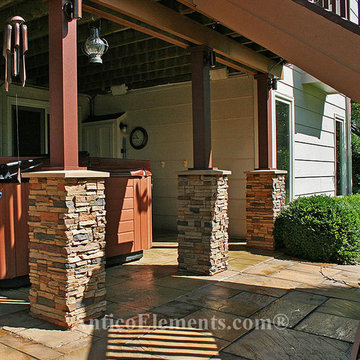
Faux Stone Columns, also called Post Wraps and Column wraps, can quickly and dramatically enhance the look of your patio and backyard.
These posts are easy to install and wrap around existing wood or metal posts.
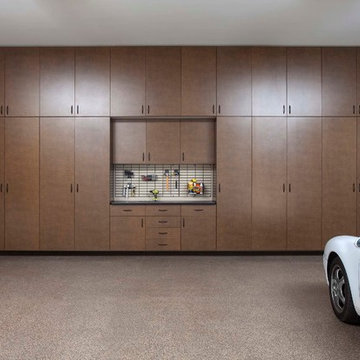
Floor to ceiling cabinets in Bronze provide extra storage and a bit of glamour for this Scottsdale home.
The inset workbench gives added dimension and functionality.
The gridwall over the workbench allows for versatile and expandable storage. Accessories simply snap into place and can be easily rearranged as organization needs change.
(Workbench and epoxy chip flooring also by Arizona Garage Design.)
Photography by Michael Woodall
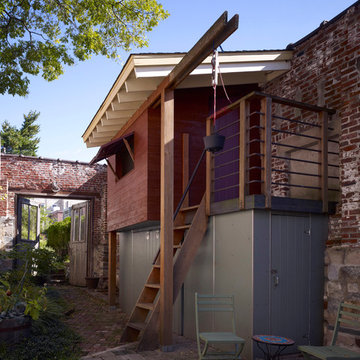
A garden storage shed with a children's playhouse above was built towards the rear of the garden.
Photography: Jeff Totaro
Contemporary detached garden shed in Philadelphia.
Contemporary detached garden shed in Philadelphia.
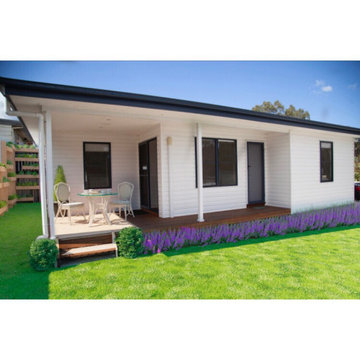
The tidiest and most functional granny flat you will ever find!
This is an example of a small contemporary detached guesthouse in Sydney.
This is an example of a small contemporary detached guesthouse in Sydney.
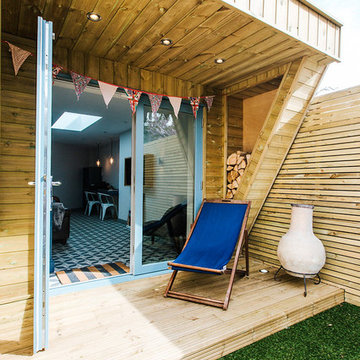
Inspiration for a medium sized contemporary detached office/studio/workshop in Other.
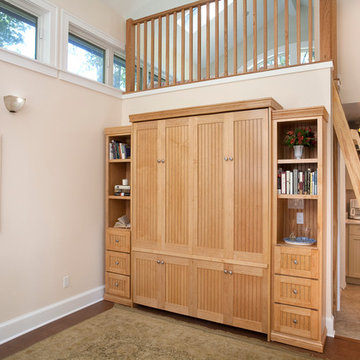
Design ideas for a small contemporary detached guesthouse in DC Metro.
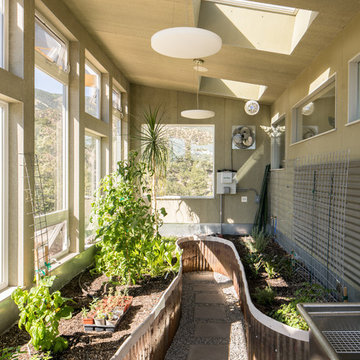
David Lauer Photography
Inspiration for a medium sized contemporary attached garden shed in Denver.
Inspiration for a medium sized contemporary attached garden shed in Denver.
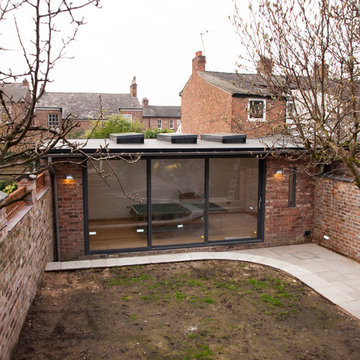
Post construction view of ping pong garden room
Inspiration for a small contemporary detached garden shed and building in Manchester.
Inspiration for a small contemporary detached garden shed and building in Manchester.
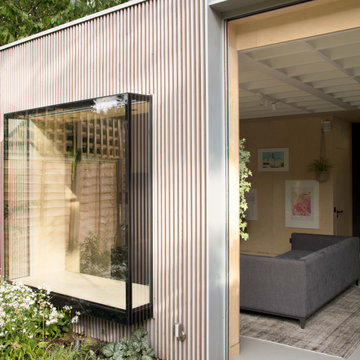
Housed within the building is a multi-functioning space along with kitchen, storage and shower room. The use of timber continues here, with walls clad in a warm, natural, birch-plywood. The mirror at the rear of the kitchen reflects the ever-changing planting outside, providing a sense of space and depth. This, along with a rooflight, and small, planted courtyard, bring additional natural light into the space and make the garden an integral part of the building.
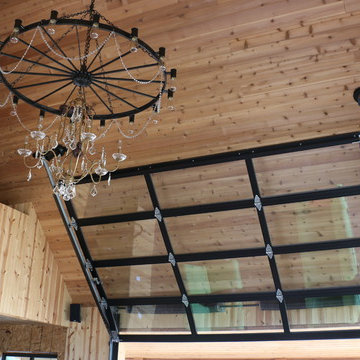
This 'follow-the-roof-pitch' overhead full-view garage door is accented with customized hardware to complement the room's stunning chandelier. This Austin 'man cave' required a unique installation where the door did not intrude into the living area. The door follows the roof line to create maximum space, air and light into the room, allowing the owner to entertain friends and family with ease. Note the special mounting hardware. The door was custom-built and expertly installed by Cedar Park Overhead Doors, which has been serving the greater Austin area for more than 30 years. Photo credit: Jenn Leaver
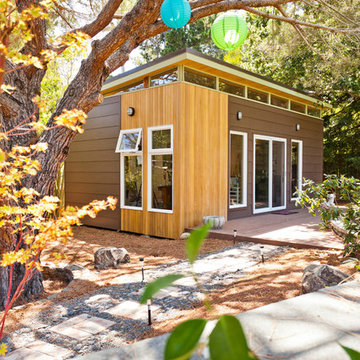
Dominic Arizona Bonuccelli
Inspiration for a medium sized contemporary detached office/studio/workshop in San Francisco.
Inspiration for a medium sized contemporary detached office/studio/workshop in San Francisco.
Contemporary Brown Garden Shed and Building Ideas and Designs
3
