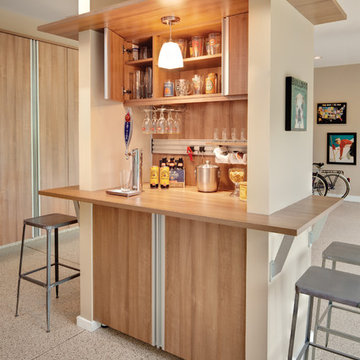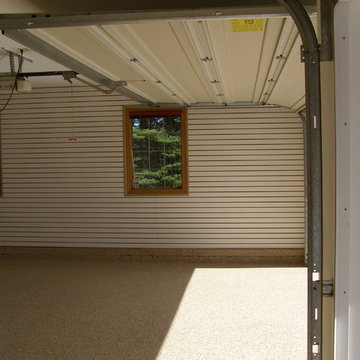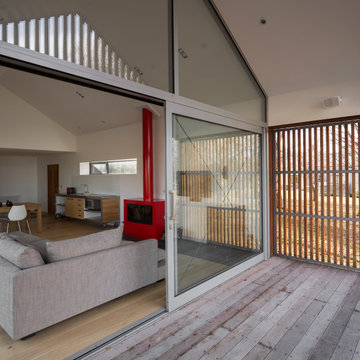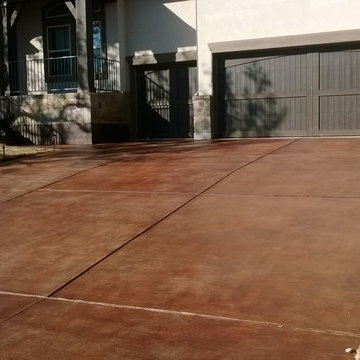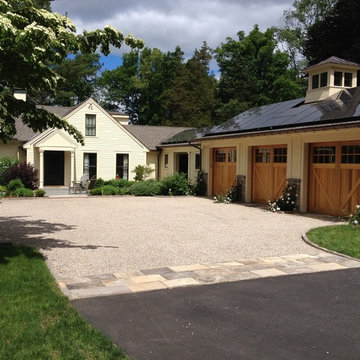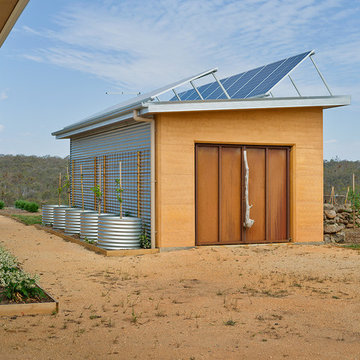Contemporary Brown Garden Shed and Building Ideas and Designs
Refine by:
Budget
Sort by:Popular Today
161 - 180 of 1,140 photos
Item 1 of 3
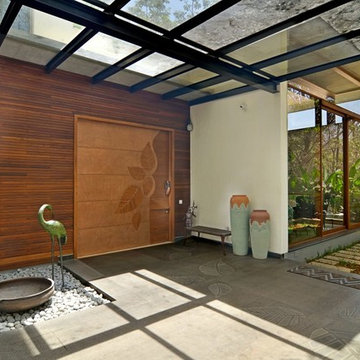
Wood Type: IPE Planks - Wall Cladding
This is an example of a contemporary garden shed and building in Bengaluru.
This is an example of a contemporary garden shed and building in Bengaluru.
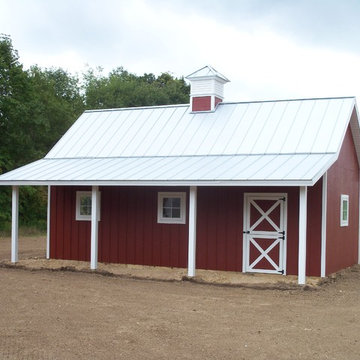
Hillcrest Builders is proud to showcase this custom home with numerous green features. As Shebygan County's leading builder in design and innovation green building.. Hillcrest is committed to working with its customers to build the house of your dreams and needs. Our in-house design and selections center allows the customer to select finishes based on an amazing array of choices. Five acres of a picturesque backyard is a perfect fit for this beautiful custom home. It is targeted for LEED Platinum certification, and will be one of five such homes in Wisconsin and the first in Sheboygan County. The home will be super-insulated along with many other energy and water saving features. Being all-electric, the home will get electricity for PV solar trackers and a future wind turbine. A spa contained in the stunning sun-room will be heated by solar heat, and a Geo-thermal system will provide overall heating and cooling. The home, deigned by Hillcrest, styled quaint-bungalow-meets-modern-farm-house and features tall and vaulted ceilings with lots of glass giving a spacious feel in every room. The garage contains a loft, presenting a guest quarters. The whole home is designed for age-in-place living.
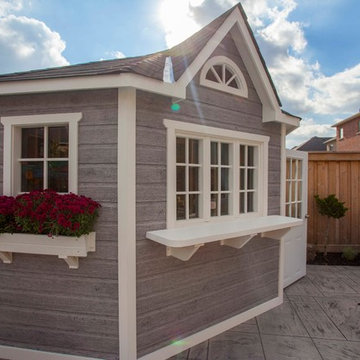
This is an example of a small contemporary detached garden shed and building in Toronto.
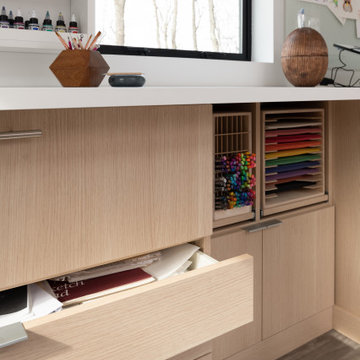
Photographer - Stefan Radtke.
Design ideas for a medium sized contemporary office/studio/workshop in New York.
Design ideas for a medium sized contemporary office/studio/workshop in New York.
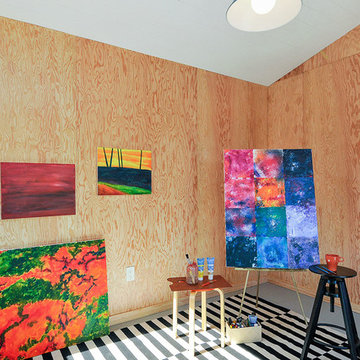
Open Homes Photography
Design ideas for a small contemporary detached office/studio/workshop in San Francisco.
Design ideas for a small contemporary detached office/studio/workshop in San Francisco.
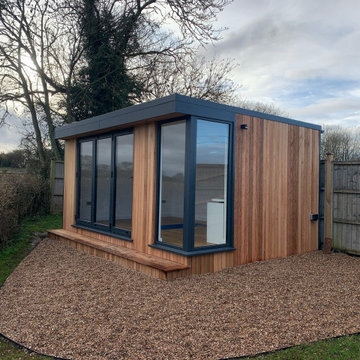
Stunning garden studio in the Midlands which is designed for use as a pilates studio and physio practice space. With three-door bi-fold plus feature corner window to make the most of the beautiful countryside setting.
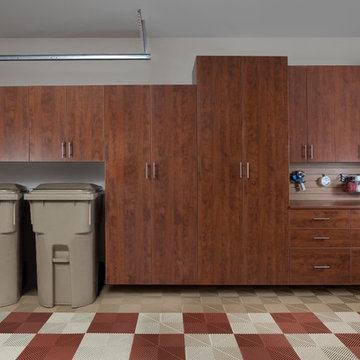
www.onwallsolutions.com
Inspiration for a contemporary garden shed and building in Toronto.
Inspiration for a contemporary garden shed and building in Toronto.
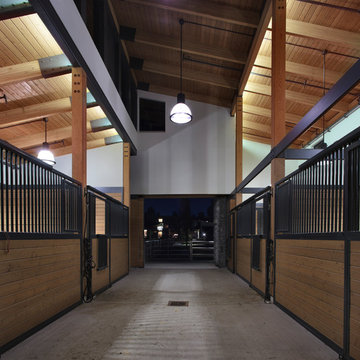
Roger Brooks
Photo of a large contemporary detached barn in Vancouver.
Photo of a large contemporary detached barn in Vancouver.
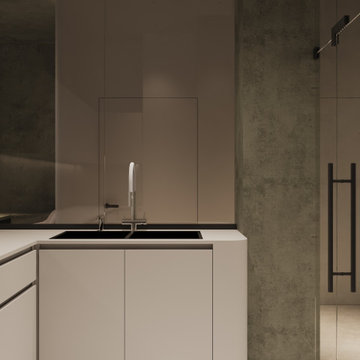
This is an example of a contemporary garden shed and building in Other.
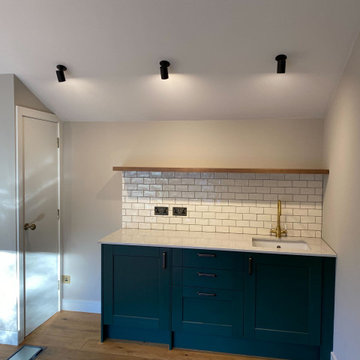
A bespoke garden room for our clients in Oxford.
The room was from our signature range of rooms and based on the Dawn Room design. The clients wanted a fully bespoke room to fit snuggling against the brick boundary walls and Victorian Garden and family house, the room was to be a multifunctional space for all the family to use.
The clients opted for a Pitched roof design complimented with Welsh Slate tiles, and Zinc guttering.
The room needed to work as a break space, with a lounge, a small Gym area for Peloton bike, a small Kitchenette, a separate toilet, shower and Washbasin.
The room featured 3 leaf bi-fold doors, it was clad in Shou Sugi Ban burnt Larch cladding.
The room was heated and cooled with inbuilt air conditioning and was further complemented by a bespoke designed built-in storage.
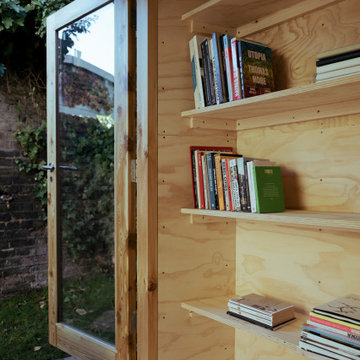
The rear garden of a nineteen century Victorian terraced house in Hackney was expectantly awaiting a fresh start. Previous renovation works and a rear addition to the main house had left the garden in a state of disrepair. This was home to an artist looking to expand their studio space outdoors and explore the garden as a living backdrop for work-in-progress artwork.
The pavilion is flexible in its use as a studio, workshop and informal exhibition space within the garden setting. It sits in the corner to the west of the rear garden gate defining a winding path that delays the moment of arrival at the house. Our approach was to engage with the tradition of timber garden buildings and explore the connections between the various elements that compose the garden to create a new harmonious whole - landscape, vegetation, fences.
A generous northeast facing picture window allows for a soft and uniform light to bathe the pavilion’s interior space. It frames the landscape it sits within as well as the repetition of the brick terrace and its butterfly roofs. The vertical Siberian larch panels articulate the different components at play by cladding the pavilion, offering a backdrop to the pyracantha tree and providing a new face to the existing party fence. This continuous gesture accommodates the pavilion openings and a new planter, setting a datum on which the roof sits. The latter is expressed through an aluminium fascia and a fine protrusion that harmonizes the sense of height throughout.
The elemental character of the garden is emphasized by the minimal palette of materials which are applied respectfully to their natural appearance. As it ages the pavilion is absorbed back into the density of the growing garden.
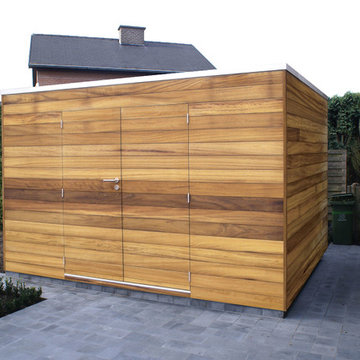
Double door Iroko storage unit 3.5m x 2.5m with elegant hardwood cladding. Flat roof and under 2.5m high.
Photo of a small contemporary detached garden shed in Wiltshire.
Photo of a small contemporary detached garden shed in Wiltshire.
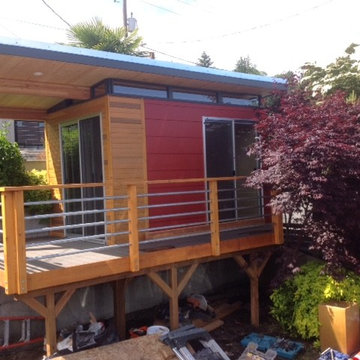
This Seattle client wanted a Modern-Shed 10' by 12' studio so they could have more space for their growing family.
Medium sized contemporary detached office/studio/workshop in Seattle.
Medium sized contemporary detached office/studio/workshop in Seattle.
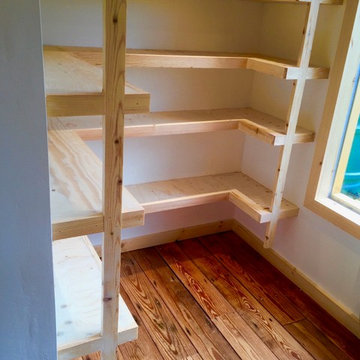
Photo of a contemporary garden shed and building in Oxfordshire.
Contemporary Brown Garden Shed and Building Ideas and Designs
9
