Contemporary Cloakroom with Light Wood Cabinets Ideas and Designs
Refine by:
Budget
Sort by:Popular Today
161 - 180 of 653 photos
Item 1 of 3
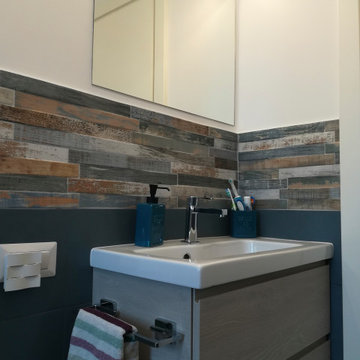
Bagno piano giorno, con doccia filo pavimento, soffione ad incasso, sanitari sospesi, lavabo a mobiletto sospeso.
Photo of a small contemporary cloakroom in Other with flat-panel cabinets, light wood cabinets, a wall mounted toilet, multi-coloured tiles, porcelain tiles, white walls, porcelain flooring, a wall-mounted sink, solid surface worktops, brown floors and white worktops.
Photo of a small contemporary cloakroom in Other with flat-panel cabinets, light wood cabinets, a wall mounted toilet, multi-coloured tiles, porcelain tiles, white walls, porcelain flooring, a wall-mounted sink, solid surface worktops, brown floors and white worktops.

Planung: DUOPLAN FFM
http://duo-plan.de/
This is an example of a contemporary cloakroom in Frankfurt with flat-panel cabinets, light wood cabinets, a wall mounted toilet, beige tiles, brown walls, a vessel sink, beige floors and beige worktops.
This is an example of a contemporary cloakroom in Frankfurt with flat-panel cabinets, light wood cabinets, a wall mounted toilet, beige tiles, brown walls, a vessel sink, beige floors and beige worktops.
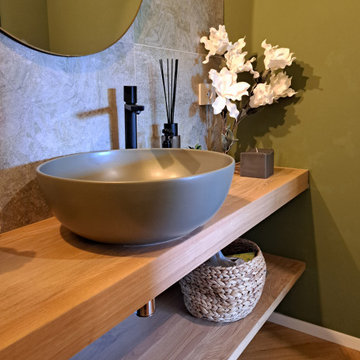
Il bagno ospiti è caratterizzato da un rivestimento a parete in gres con soggetto a foglie su base raw e dal tinteggio in verde oliva. Compatto, è stato arredato con due comode mensole in legno che sostengono il lavabo verde e opsitano tutto l'occorrente per gli ospiti.
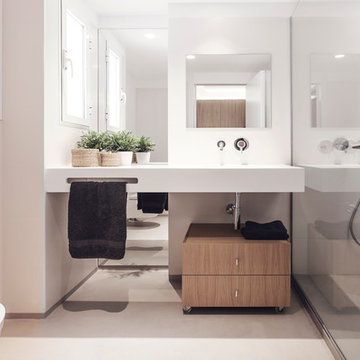
Design ideas for a medium sized contemporary cloakroom in Valencia with a trough sink, flat-panel cabinets, light wood cabinets, a one-piece toilet and white walls.
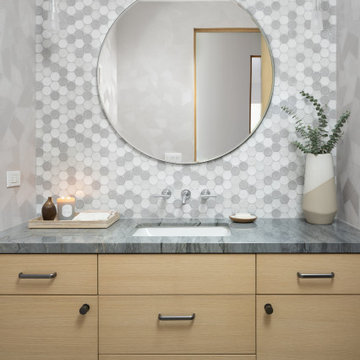
Geometric contrasting patterns creates a fun and modern aesthetic in this powder room design.
Photo of a large contemporary cloakroom in Orange County with flat-panel cabinets, light wood cabinets, a two-piece toilet, multi-coloured tiles, ceramic tiles, grey walls, light hardwood flooring, a submerged sink, quartz worktops, blue worktops, a floating vanity unit and wallpapered walls.
Photo of a large contemporary cloakroom in Orange County with flat-panel cabinets, light wood cabinets, a two-piece toilet, multi-coloured tiles, ceramic tiles, grey walls, light hardwood flooring, a submerged sink, quartz worktops, blue worktops, a floating vanity unit and wallpapered walls.
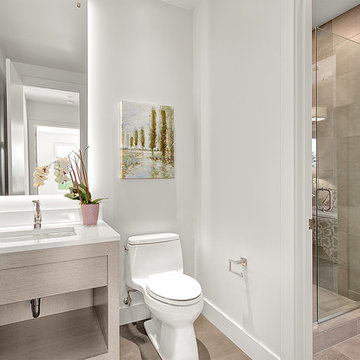
This is an example of a medium sized contemporary cloakroom in Seattle with open cabinets, light wood cabinets, a one-piece toilet, beige tiles, cement tiles, white walls, ceramic flooring, a submerged sink, limestone worktops and beige floors.
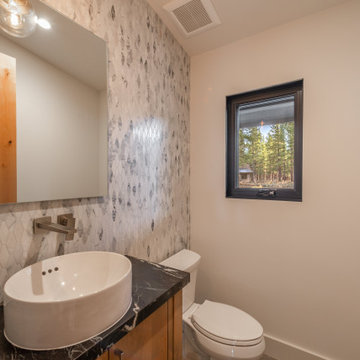
Powder room features a stone mosaic hexagon tile pattern by Daltile (Sublimity Cirrus Storm), Kohler Vox round vessel vanity sink, Quartz countertop, and a Hansgrohe Metropol wall-mounted faucet in brushed nickel.
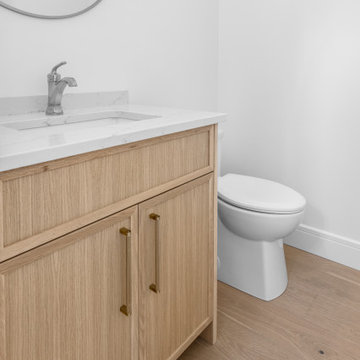
Vertical grain, rift cut white oak vanity with natural lacquer
Inspiration for a contemporary cloakroom in Edmonton with shaker cabinets, light wood cabinets, a submerged sink, quartz worktops, white worktops and a built in vanity unit.
Inspiration for a contemporary cloakroom in Edmonton with shaker cabinets, light wood cabinets, a submerged sink, quartz worktops, white worktops and a built in vanity unit.
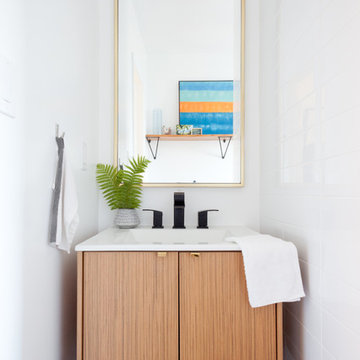
Amy Bartlam
Photo of a contemporary cloakroom in Los Angeles with an integrated sink, flat-panel cabinets, light wood cabinets and white walls.
Photo of a contemporary cloakroom in Los Angeles with an integrated sink, flat-panel cabinets, light wood cabinets and white walls.
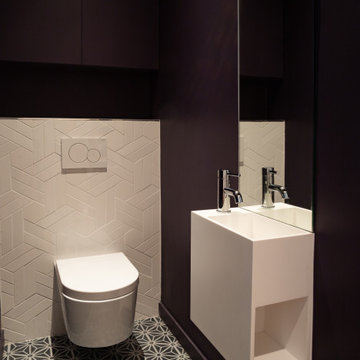
Inspiration for a medium sized contemporary cloakroom in Paris with flat-panel cabinets, light wood cabinets, grey walls, light hardwood flooring and beige floors.
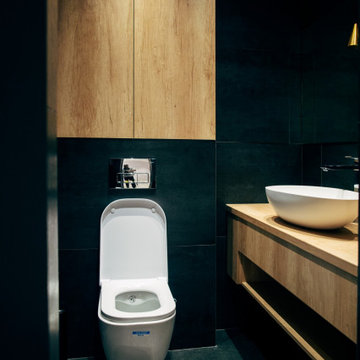
This is an example of a medium sized contemporary cloakroom in Other with flat-panel cabinets, light wood cabinets, a wall mounted toilet, black tiles, black walls, a vessel sink, wooden worktops, black floors, beige worktops and a floating vanity unit.
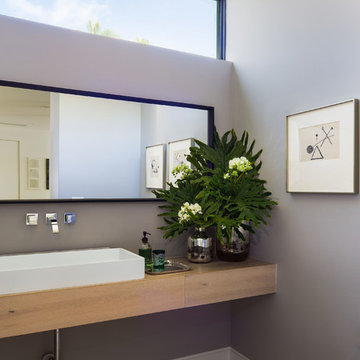
Inspiration for a medium sized contemporary cloakroom in Miami with light wood cabinets, a one-piece toilet, grey walls, limestone flooring, a vessel sink and beige floors.
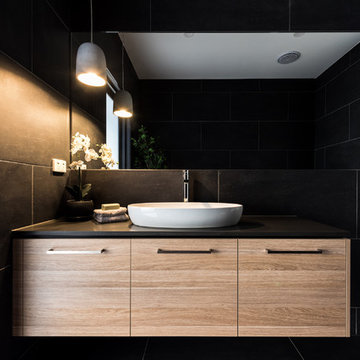
May Photography
Photo of a medium sized contemporary cloakroom in Melbourne with flat-panel cabinets, light wood cabinets, a one-piece toilet, grey tiles, porcelain tiles, grey walls, porcelain flooring, a vessel sink, engineered stone worktops, grey floors and grey worktops.
Photo of a medium sized contemporary cloakroom in Melbourne with flat-panel cabinets, light wood cabinets, a one-piece toilet, grey tiles, porcelain tiles, grey walls, porcelain flooring, a vessel sink, engineered stone worktops, grey floors and grey worktops.
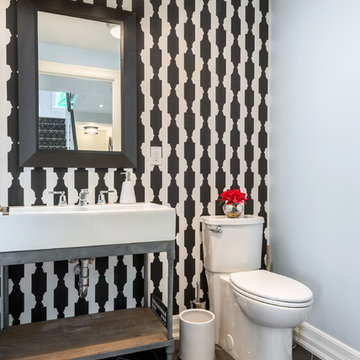
Located in the former front entrance, this powder room is on the main floor, across from the main stair in a way that has little interaction with the open concept space that surrounds it.
Photography by Andrew Snow.
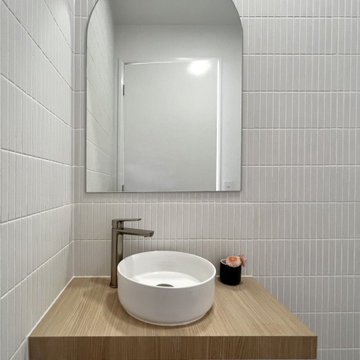
This powder room with custom floating vanity is an absolute delight! The vertically stacked KitKat tiles add a fabulous textural element in the stylish space.
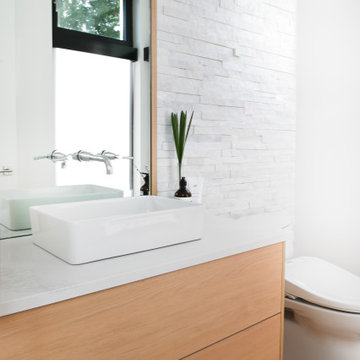
A contemporary west coast home inspired by its surrounding coastlines & greenbelt. With this busy family of all different professions, it was important to create optimal storage throughout the home to hide away odds & ends. A love of entertain made for a large kitchen, sophisticated wine storage & a pool table room for a hide away for the young adults. This space was curated for all ages of the home.
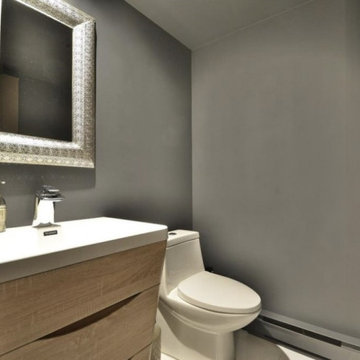
Design d'intérieur de salle d'eau
Photo of a contemporary cloakroom in Montreal with freestanding cabinets, light wood cabinets, grey walls, porcelain flooring, grey floors, white worktops and a floating vanity unit.
Photo of a contemporary cloakroom in Montreal with freestanding cabinets, light wood cabinets, grey walls, porcelain flooring, grey floors, white worktops and a floating vanity unit.
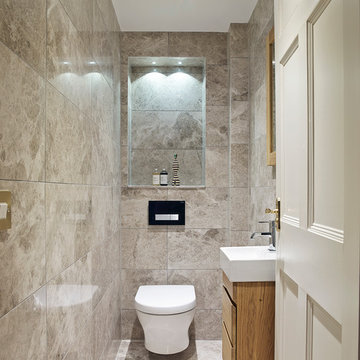
Designed by Sapphire Spaces
http://www.sapphirespaces.co.uk/project/wellington-i-sapphire-spaces#/
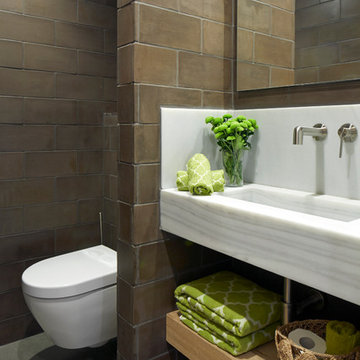
JORDI MIRALLES
Contemporary cloakroom in Barcelona with open cabinets, light wood cabinets, a wall mounted toilet, brown tiles, an integrated sink and grey floors.
Contemporary cloakroom in Barcelona with open cabinets, light wood cabinets, a wall mounted toilet, brown tiles, an integrated sink and grey floors.

The SUMMIT, is Beechwood Homes newest display home at Craigburn Farm. This masterpiece showcases our commitment to design, quality and originality. The Summit is the epitome of luxury. From the general layout down to the tiniest finish detail, every element is flawless.
Specifically, the Summit highlights the importance of atmosphere in creating a family home. The theme throughout is warm and inviting, combining abundant natural light with soothing timber accents and an earthy palette. The stunning window design is one of the true heroes of this property, helping to break down the barrier of indoor and outdoor. An open plan kitchen and family area are essential features of a cohesive and fluid home environment.
Adoring this Ensuite displayed in "The Summit" by Beechwood Homes. There is nothing classier than the combination of delicate timber and concrete beauty.
The perfect outdoor area for entertaining friends and family. The indoor space is connected to the outdoor area making the space feel open - perfect for extending the space!
The Summit makes the most of state of the art automation technology. An electronic interface controls the home theatre systems, as well as the impressive lighting display which comes to life at night. Modern, sleek and spacious, this home uniquely combines convenient functionality and visual appeal.
The Summit is ideal for those clients who may be struggling to visualise the end product from looking at initial designs. This property encapsulates all of the senses for a complete experience. Appreciate the aesthetic features, feel the textures, and imagine yourself living in a home like this.
Tiles by Italia Ceramics!
Visit Beechwood Homes - Display Home "The Summit"
54 FERGUSSON AVENUE,
CRAIGBURN FARM
Opening Times Sat & Sun 1pm – 4:30pm
Contemporary Cloakroom with Light Wood Cabinets Ideas and Designs
9