Contemporary Conservatory with Beige Floors Ideas and Designs
Refine by:
Budget
Sort by:Popular Today
61 - 80 of 432 photos
Item 1 of 3
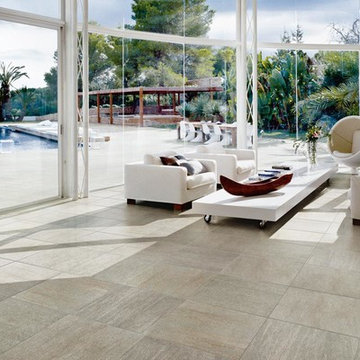
This is an example of an expansive contemporary conservatory in Dallas with travertine flooring, no fireplace, a glass ceiling and beige floors.
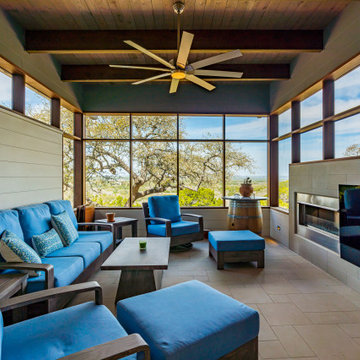
Design ideas for a contemporary conservatory in Austin with limestone flooring, a stone fireplace surround, a ribbon fireplace, a standard ceiling and beige floors.
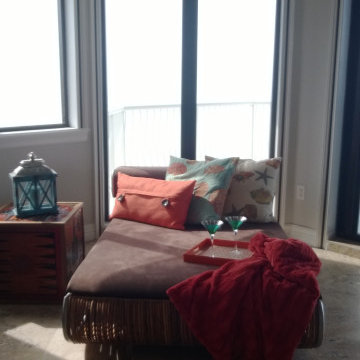
Modular Indoor-Outdoor Furniture
Brown Suede
Travertine Flooring
Inspiration for a contemporary conservatory in Tampa with travertine flooring, a corner fireplace, a tiled fireplace surround and beige floors.
Inspiration for a contemporary conservatory in Tampa with travertine flooring, a corner fireplace, a tiled fireplace surround and beige floors.
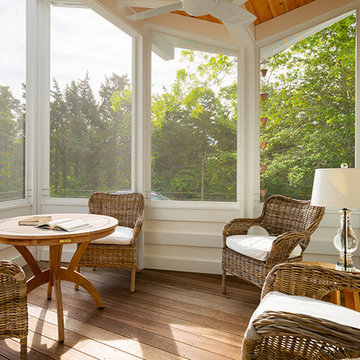
Design ideas for a contemporary conservatory in Philadelphia with light hardwood flooring, a standard ceiling and beige floors.
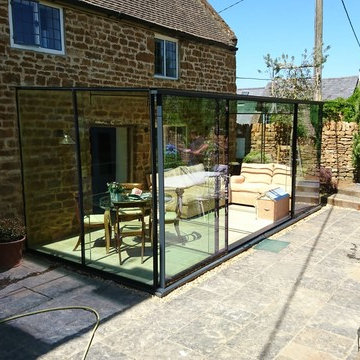
Creating a light cool area within the garden that can be used all year round.
Natural stone walls to the house are not interrupted by this architecturally designed by glasspace.
This is a perfect example of bring the outside in and blurring the lines between old and new
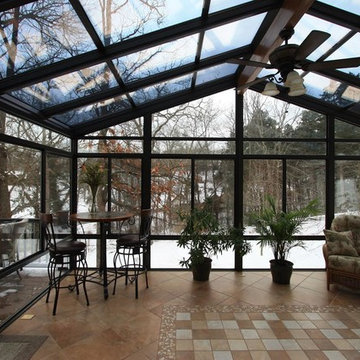
This is an example of a large contemporary conservatory in Chicago with travertine flooring, a glass ceiling and beige floors.
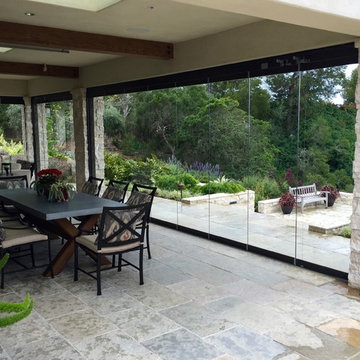
Indoor-outdoor convertible contemporary modern dining area. Stone and tile work. Stone wall masonry and custom glass vertical doors opening to backyard entertainment space
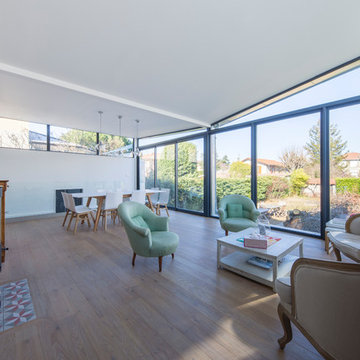
Nous avons construit une extension en ossature bois en utilisant la terrasse existante, et ajouté une nouvelle terrasse sur le jardin.
De la démolition, du terrassement et de la maçonnerie ont été nécessaires pour transformer la terrasse existante de cette maison familiale en une extension lumineuse et spacieuse, comprenant à présent un salon et une salle à manger.
La cave existante quant à elle était très humide, elle a été drainée et aménagée.
Cette maison sur les hauteurs du 5ème arrondissement de Lyon gagne ainsi une nouvelle pièce de 30m² lumineuse et agréable à vivre, et un joli look moderne avec son toit papillon réalisé sur une charpente sur-mesure.
Photos de Pierre Coussié
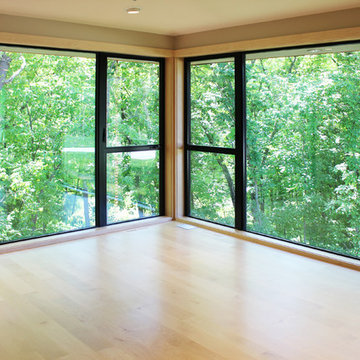
Design ideas for a large contemporary conservatory in Cedar Rapids with light hardwood flooring, no fireplace, a standard ceiling and beige floors.
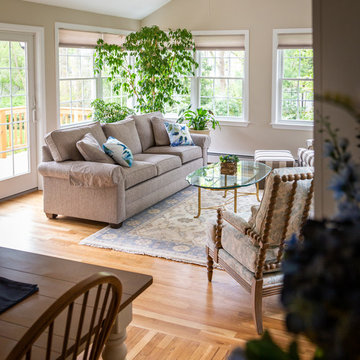
Sunroom addition with covered patio below
Design ideas for a medium sized contemporary conservatory in Providence with light hardwood flooring, a standard fireplace, a stone fireplace surround, a standard ceiling and beige floors.
Design ideas for a medium sized contemporary conservatory in Providence with light hardwood flooring, a standard fireplace, a stone fireplace surround, a standard ceiling and beige floors.
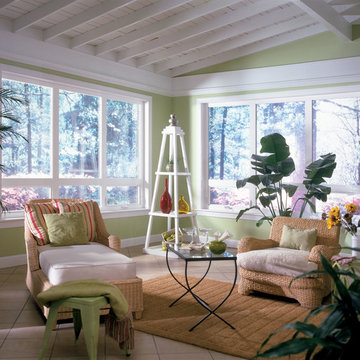
Design ideas for a medium sized contemporary conservatory in Philadelphia with porcelain flooring, no fireplace, a standard ceiling and beige floors.
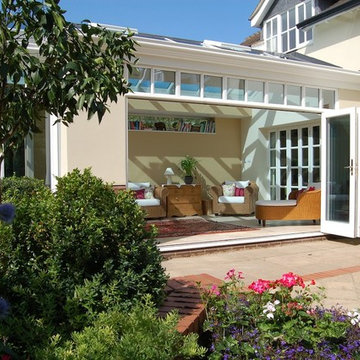
A stunning bespoke gable end orangery extension was the perfect answer to deliver a garden room for year round living. Gorgeously detailed with thermal glazing, roof windows, fanlight windows, brick and rendered exterior and folding doors, this orangery is just WOW!
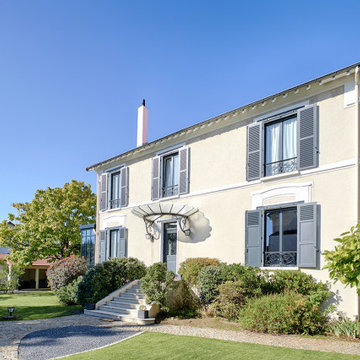
Photo of a contemporary conservatory in Paris with travertine flooring and beige floors.
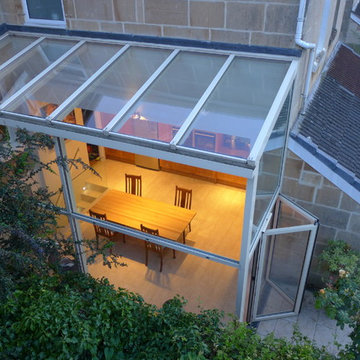
Aerial view of glass extension conservatory with bifold doors in the side return of this Edwardian end of terrace. Powder coated aluminium framed conservatory accommodates open plan kitchen diner. Photo taken 8 years after installation to show that it's still going strong.
Style Within
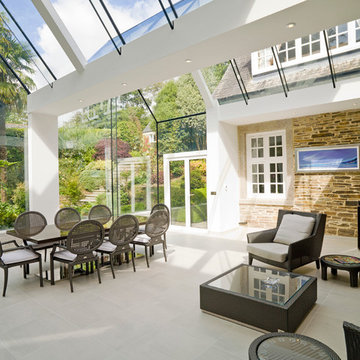
This structural glass addition to a Grade II Listed Arts and Crafts-inspired House built in the 20thC replaced an existing conservatory which had fallen into disrepair.
The replacement conservatory was designed to sit on the footprint of the previous structure, but with a significantly more contemporary composition.
Working closely with conservation officers to produce a design sympathetic to the historically significant home, we developed an innovative yet sensitive addition that used locally quarried granite, natural lead panels and a technologically advanced glazing system to allow a frameless, structurally glazed insertion which perfectly complements the existing house.
The new space is flooded with natural daylight and offers panoramic views of the gardens beyond.
Photograph: Collingwood Photography
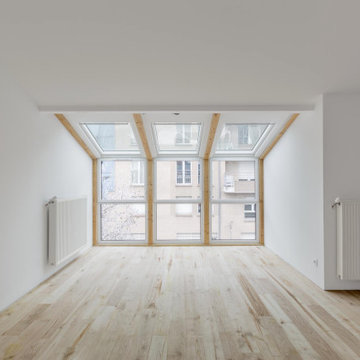
Inspiration for a medium sized contemporary conservatory in Toulouse with light hardwood flooring, no fireplace, a glass ceiling and beige floors.
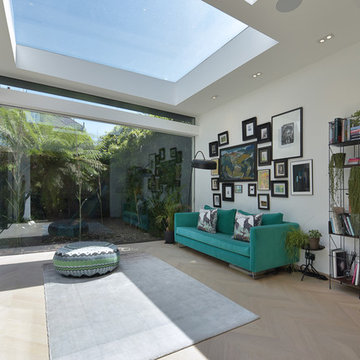
Graham D Holland
Photo of a contemporary conservatory in London with light hardwood flooring, a skylight and beige floors.
Photo of a contemporary conservatory in London with light hardwood flooring, a skylight and beige floors.
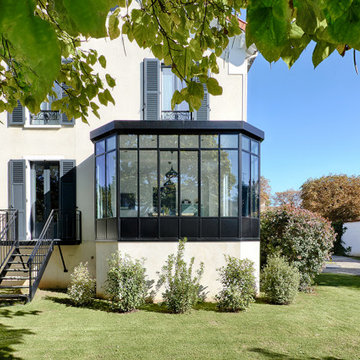
Photo of a contemporary conservatory in Paris with travertine flooring and beige floors.
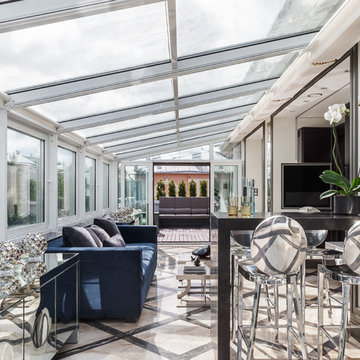
Авторы проекта: Ведран Бркич, Лидия Бркич, Анна Гармаш.
Фотограф: Сергей Красюк
Photo of a large contemporary conservatory in Moscow with a glass ceiling, beige floors and marble flooring.
Photo of a large contemporary conservatory in Moscow with a glass ceiling, beige floors and marble flooring.
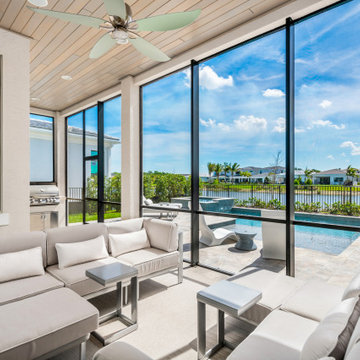
Inspiration for an expansive contemporary conservatory in Miami with travertine flooring and beige floors.
Contemporary Conservatory with Beige Floors Ideas and Designs
4