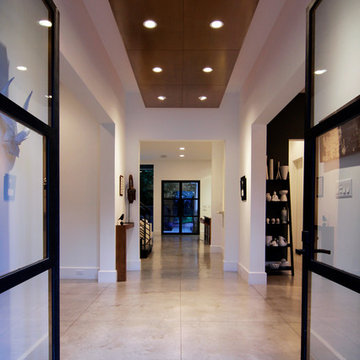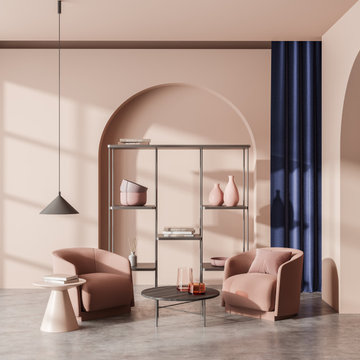Contemporary Entrance with Concrete Flooring Ideas and Designs
Refine by:
Budget
Sort by:Popular Today
221 - 240 of 1,914 photos
Item 1 of 3
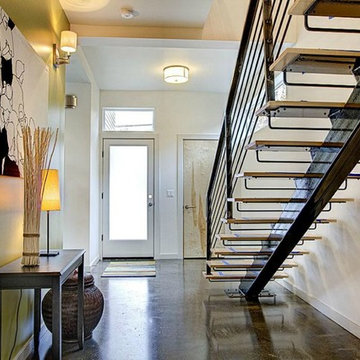
Inspiration for a contemporary entrance in Seattle with concrete flooring.
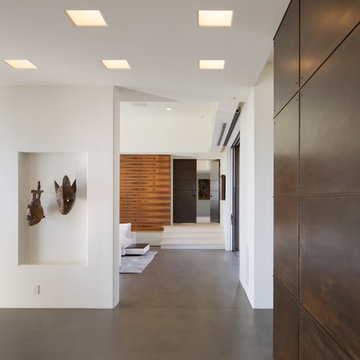
Jim Brady
Large contemporary foyer in San Diego with white walls, concrete flooring, a single front door, grey floors and a brown front door.
Large contemporary foyer in San Diego with white walls, concrete flooring, a single front door, grey floors and a brown front door.
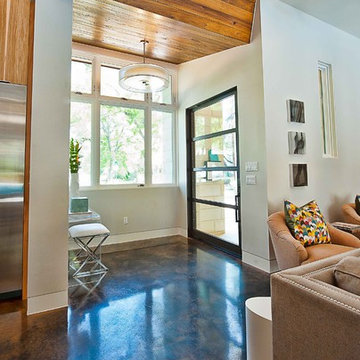
The driving impetus for this Tarrytown residence was centered around creating a green and sustainable home. The owner-Architect collaboration was unique for this project in that the client was also the builder with a keen desire to incorporate LEED-centric principles to the design process. The original home on the lot was deconstructed piece by piece, with 95% of the materials either reused or reclaimed. The home is designed around the existing trees with the challenge of expanding the views, yet creating privacy from the street. The plan pivots around a central open living core that opens to the more private south corner of the lot. The glazing is maximized but restrained to control heat gain. The residence incorporates numerous features like a 5,000-gallon rainwater collection system, shading features, energy-efficient systems, spray-foam insulation and a material palette that helped the project achieve a five-star rating with the Austin Energy Green Building program.
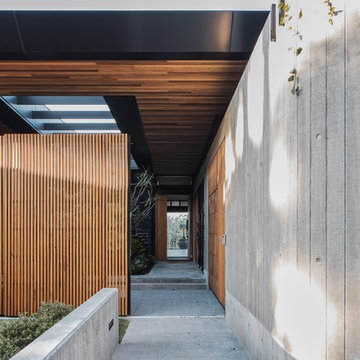
Andy MacPherson Studio
Photo of a contemporary front door in Gold Coast - Tweed with brown walls, concrete flooring and grey floors.
Photo of a contemporary front door in Gold Coast - Tweed with brown walls, concrete flooring and grey floors.
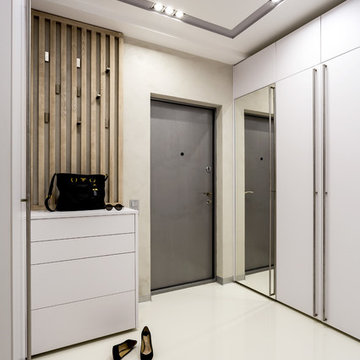
Photo of a contemporary front door in Saint Petersburg with beige walls, a single front door, a grey front door, white floors and concrete flooring.
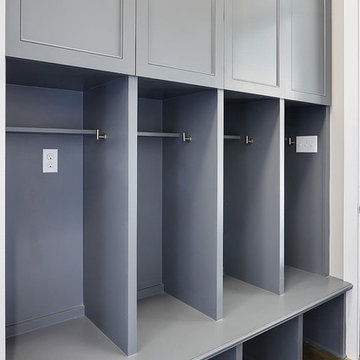
Design ideas for a medium sized contemporary boot room in New Orleans with grey walls, concrete flooring and beige floors.
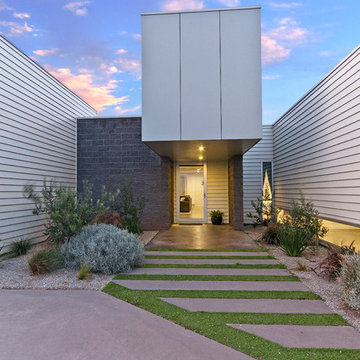
Photo of a large contemporary front door in Melbourne with a single front door, a glass front door, white walls and concrete flooring.
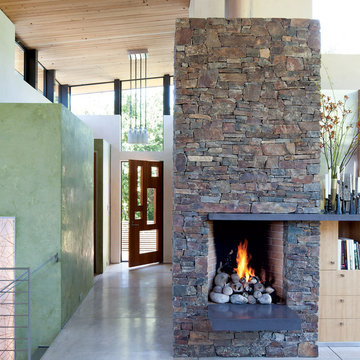
This rustic ledgestone fireplace is modernized with a hearth and mantel by Concreteworks. Designed by David Wilson. Photo By: Art Gray for California Home + Design
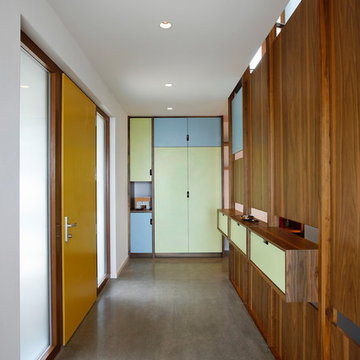
Photo: Mark Woods
This is an example of a contemporary entrance in Seattle with concrete flooring, a single front door and a yellow front door.
This is an example of a contemporary entrance in Seattle with concrete flooring, a single front door and a yellow front door.
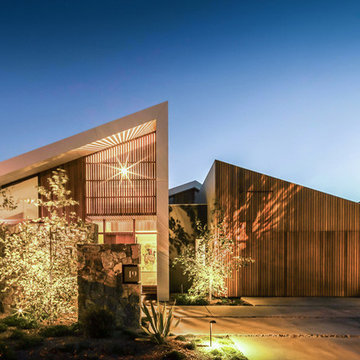
Large contemporary front door in Sunshine Coast with white walls, concrete flooring, a single front door and a medium wood front door.
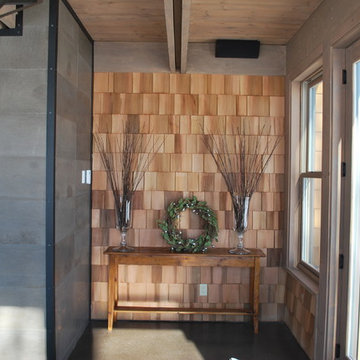
Inspiration for a medium sized contemporary front door in Toronto with white walls, concrete flooring, a single front door, a glass front door and grey floors.
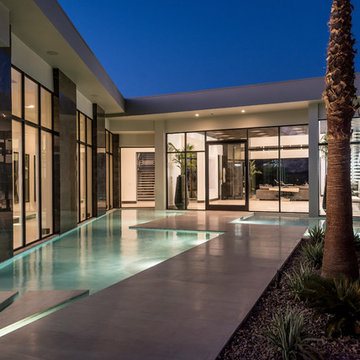
Design ideas for an expansive contemporary front door in Las Vegas with concrete flooring, a single front door, a glass front door and grey floors.
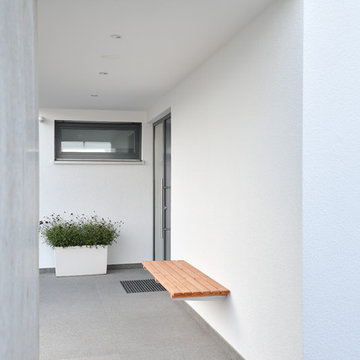
Entwurf: Dipl.-Ing. Architekt Norman Heimbrodt / Hünfeld
www.architekt-heimbrodt.de
Fotos: S² Fotografie [Sabine Bartsch]
Inspiration for a medium sized contemporary front door in Other with white walls, a single front door, a glass front door and concrete flooring.
Inspiration for a medium sized contemporary front door in Other with white walls, a single front door, a glass front door and concrete flooring.
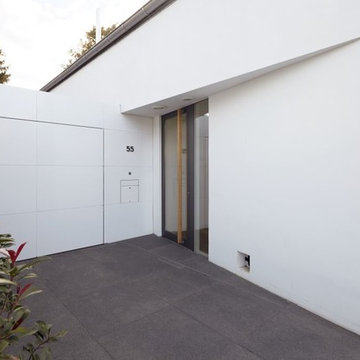
Lioba Schneider Architekturfotografie
Inspiration for a contemporary front door in Cologne with white walls, concrete flooring, a single front door and a glass front door.
Inspiration for a contemporary front door in Cologne with white walls, concrete flooring, a single front door and a glass front door.
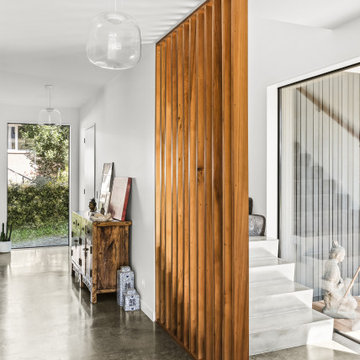
This knock down and rebuild had a house that faced the wrong way on a well established flat and sunny section. The new two-storey home is sited towards the rear of the section, so the living and outdoor areas face north.
The brief was to create a clean-lined, contemporary family home that would accommodate three teenagers and their sociable parents and have “light, light, light” – big windows to capture the sun and to bring the sense of suburban greenery indoors.
The lower level is clad in dark-stained vertically run cedar, wrapping over the north facing living areas, the garage and a blade wall that hides the living room from the driveway. The upper level is clad in crisp white plaster, and is staggered and pushed towards the rear of the site. A cantilevered section slices through one corner to hang above the entrance, sheltering it from the elements.
Inside, there are four bedrooms, three bathrooms and two living rooms – allowing space for separation. Interior features include: a bold concrete stairwell with a screen of matai boards (rescued from the previous home), a sophisticated kitchen – complete with fingerprint-proof black cabinetry with bevelled handles, Calacatta Supreme Stone bench tops and a scullery with a coffee/bar area – and an ensuite with floor-to-ceiling Carrara marble-look tiles and concrete floor.
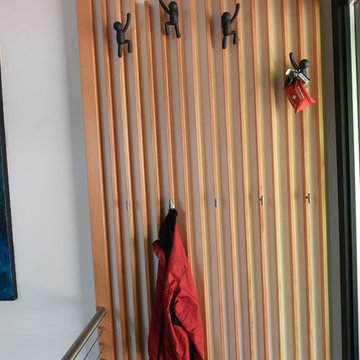
Entry was updated to incorporate a whimsical screen to hang coats and keys.
Photo of a small contemporary foyer in Vancouver with white walls, concrete flooring, beige floors, a single front door and a light wood front door.
Photo of a small contemporary foyer in Vancouver with white walls, concrete flooring, beige floors, a single front door and a light wood front door.
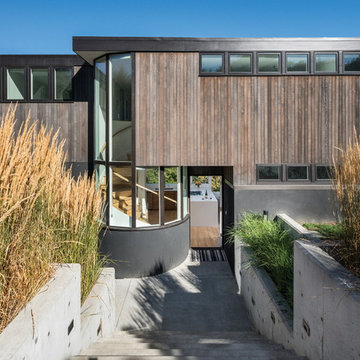
Originally designed by architect Van Evra Bailey in 1942, updated and expanded by In Situ Architecture
Built by Pritikin Group
Photo by KuDa Photography
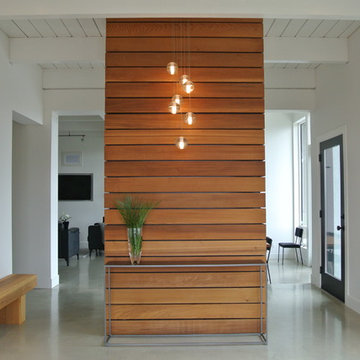
This is an example of a contemporary foyer in Vancouver with white walls and concrete flooring.
Contemporary Entrance with Concrete Flooring Ideas and Designs
12
