Contemporary House Exterior with a Mansard Roof Ideas and Designs
Refine by:
Budget
Sort by:Popular Today
1 - 20 of 474 photos
Item 1 of 3
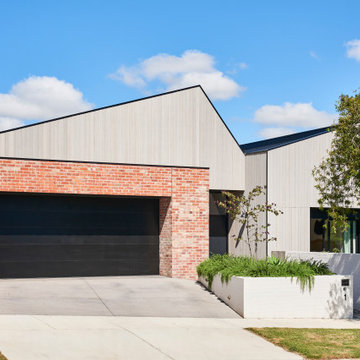
Design ideas for a medium sized and brown contemporary bungalow brick detached house in Geelong with a metal roof and a mansard roof.
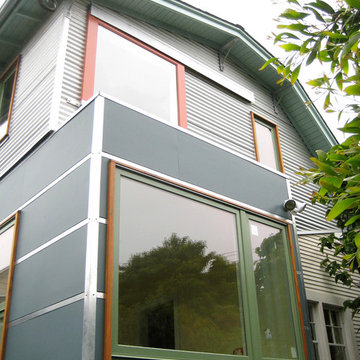
A barn door at the 2nd floor guest bedroom allows the owners to water a mini roof garden.
Inspiration for a medium sized and blue contemporary two floor detached house in San Francisco with concrete fibreboard cladding, a mansard roof and a shingle roof.
Inspiration for a medium sized and blue contemporary two floor detached house in San Francisco with concrete fibreboard cladding, a mansard roof and a shingle roof.
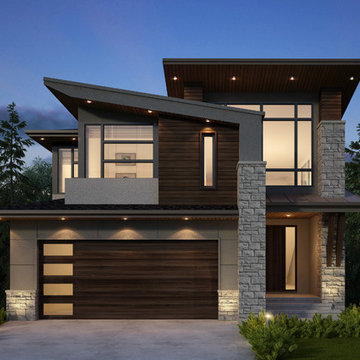
West Coast Contemporary
Inspiration for a gey and large contemporary two floor render detached house in Calgary with a mansard roof and a shingle roof.
Inspiration for a gey and large contemporary two floor render detached house in Calgary with a mansard roof and a shingle roof.
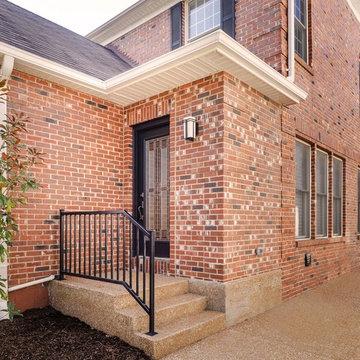
Inspiration for a large and brown contemporary two floor brick detached house in St Louis with a mansard roof and a shingle roof.
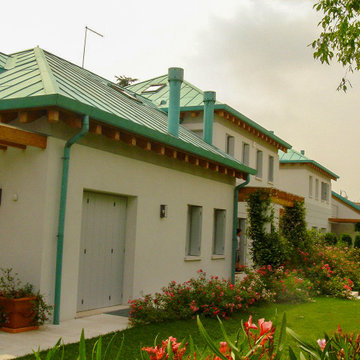
Design ideas for an expansive and white contemporary two floor render detached house in Other with a mansard roof, a metal roof and a blue roof.
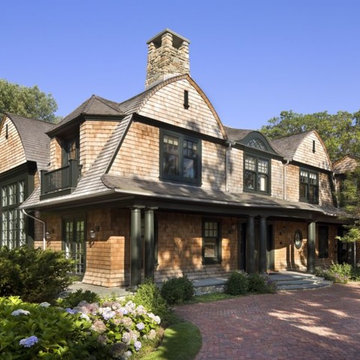
Highland Park, Illinois 2004-2009 with Robert AM Stern
This playfully massed house on an irregular lot greets the bend of a quiet street with a bow-front gable and to the north embraces a wooded ravine. The house is clad in shingles with historic green trim, it’s field stone water table becomes walls that define the elegant gardens and pool.
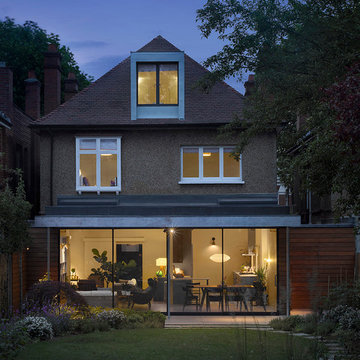
An early Arts and Crafts detached house is repaired and transformed for a growing family who wanted to create some much needed extra space for frequent family guests.
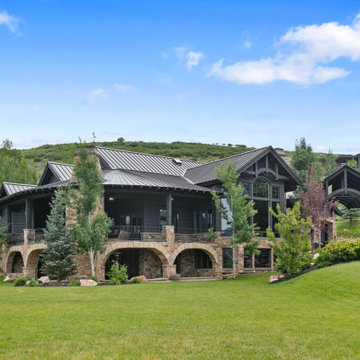
This house is located on 3.2 Acres. Six bedrooms seven bathroom with luxurious outdoor living areas.
Photo of an expansive and brown contemporary detached house in Salt Lake City with three floors, wood cladding, a mansard roof, a metal roof, a brown roof and shiplap cladding.
Photo of an expansive and brown contemporary detached house in Salt Lake City with three floors, wood cladding, a mansard roof, a metal roof, a brown roof and shiplap cladding.
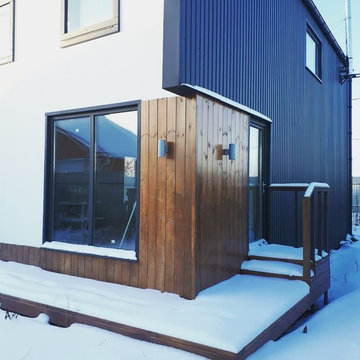
На фасаде было использовано 4 материала: дерево,профлист, покраска и керамогранит.
This is an example of a small and black contemporary two floor detached house in Other with mixed cladding, a mansard roof and a metal roof.
This is an example of a small and black contemporary two floor detached house in Other with mixed cladding, a mansard roof and a metal roof.
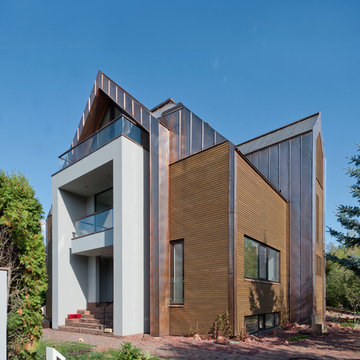
AI-architetcs
This is an example of a large and multi-coloured contemporary two floor detached house in Moscow with mixed cladding and a mansard roof.
This is an example of a large and multi-coloured contemporary two floor detached house in Moscow with mixed cladding and a mansard roof.

This home won every award at the 2020 Lubbock Parade of Homes in Escondido Ranch. It is an example of our Napa Floor Plan and can be built in the Trails or the Enclave at Kelsey Park.
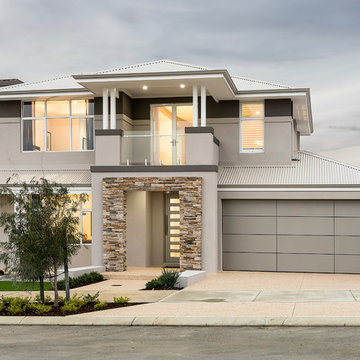
D-Max Photography
Inspiration for a large and gey contemporary two floor house exterior in Perth with stone cladding and a mansard roof.
Inspiration for a large and gey contemporary two floor house exterior in Perth with stone cladding and a mansard roof.

This is an example of a large and white contemporary two floor clay detached house in Miami with a mansard roof and a metal roof.
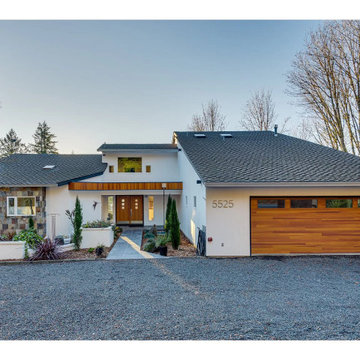
Asymmetrical Balance achieved.
Large and white contemporary detached house in Portland with three floors, mixed cladding, a mansard roof and a shingle roof.
Large and white contemporary detached house in Portland with three floors, mixed cladding, a mansard roof and a shingle roof.
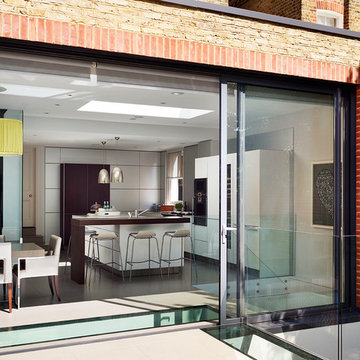
kitchen by Kitchen Architecture
Design ideas for a medium sized contemporary brick house exterior in London with three floors and a mansard roof.
Design ideas for a medium sized contemporary brick house exterior in London with three floors and a mansard roof.
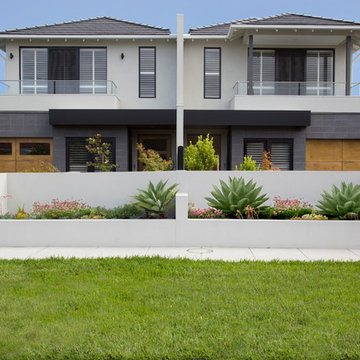
Medium sized and white contemporary two floor concrete detached house in Melbourne with a mansard roof and a tiled roof.

Photo by Chris Snook
Inspiration for a medium sized and brown contemporary brick semi-detached house in London with three floors, a mansard roof and a shingle roof.
Inspiration for a medium sized and brown contemporary brick semi-detached house in London with three floors, a mansard roof and a shingle roof.
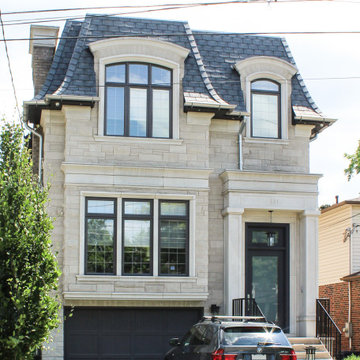
Inspiration for a medium sized and multi-coloured contemporary two floor brick detached house in Toronto with a mansard roof and a mixed material roof.
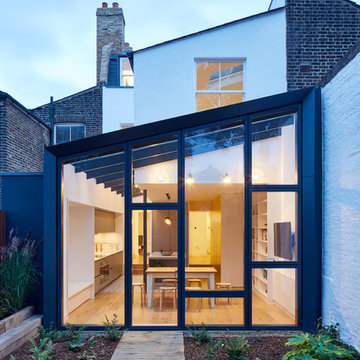
A retrofit of a Victorian townhouse with mansard loft extension and 2-storey rear/ side extension. Insulated using breathable wood-fibre products, filled with daylight and dramatic double-height spaces.
Photos: Andy Stagg
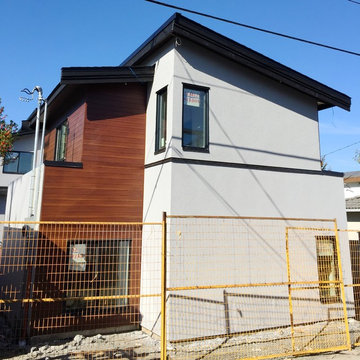
Kenny Wong
This is an example of a medium sized and gey contemporary render house exterior in Vancouver with three floors and a mansard roof.
This is an example of a medium sized and gey contemporary render house exterior in Vancouver with three floors and a mansard roof.
Contemporary House Exterior with a Mansard Roof Ideas and Designs
1