Contemporary Green Bathroom Ideas and Designs
Refine by:
Budget
Sort by:Popular Today
161 - 180 of 12,427 photos
Item 1 of 3
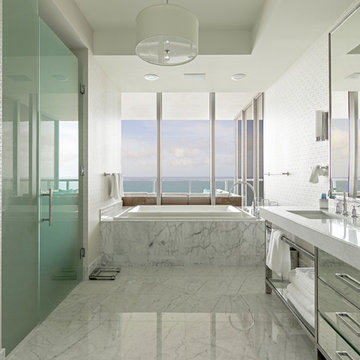
Design ideas for a large contemporary ensuite bathroom in Miami with a built-in bath, a built-in shower, white tiles, marble flooring, a submerged sink, flat-panel cabinets, white walls, a hinged door and marble tiles.
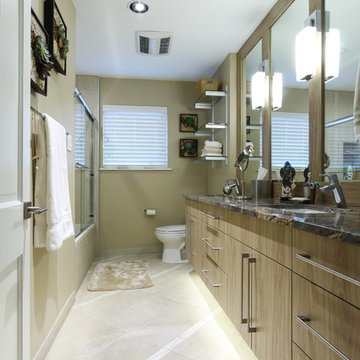
Dena Brody
Photo of a small contemporary family bathroom in Houston with flat-panel cabinets, medium wood cabinets, a built-in bath, a shower/bath combination, a two-piece toilet, beige tiles, porcelain tiles, beige walls, porcelain flooring, granite worktops and a submerged sink.
Photo of a small contemporary family bathroom in Houston with flat-panel cabinets, medium wood cabinets, a built-in bath, a shower/bath combination, a two-piece toilet, beige tiles, porcelain tiles, beige walls, porcelain flooring, granite worktops and a submerged sink.
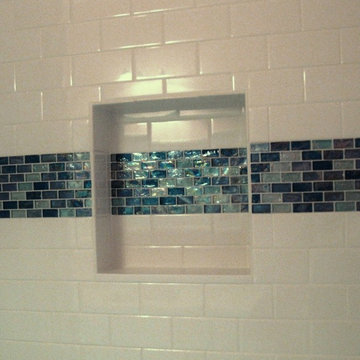
This is an example of a contemporary shower room bathroom in Miami with blue tiles, mosaic tiles, an alcove shower and mosaic tile flooring.
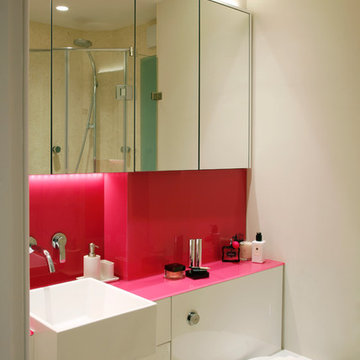
Alison Hammond Photography
Photo of a contemporary bathroom in London with white cabinets, flat-panel cabinets, white walls and pink worktops.
Photo of a contemporary bathroom in London with white cabinets, flat-panel cabinets, white walls and pink worktops.
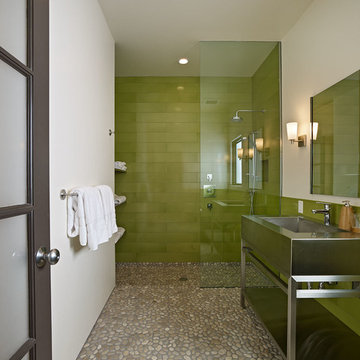
Bruce Damonte
Design ideas for a contemporary bathroom in San Francisco with a console sink, open cabinets, a walk-in shower, green tiles, glass tiles, pebble tile flooring and an open shower.
Design ideas for a contemporary bathroom in San Francisco with a console sink, open cabinets, a walk-in shower, green tiles, glass tiles, pebble tile flooring and an open shower.
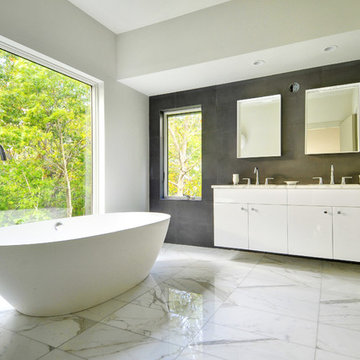
Yankee Barn Homes - The master bath in oyster Shores allows for a completely Zen-like experience. Chris Foster Photography
Photo of a large contemporary ensuite bathroom in Boston with marble worktops, flat-panel cabinets, white cabinets, a freestanding bath, a walk-in shower, white tiles, stone tiles, white walls, marble flooring, an open shower, a submerged sink and grey floors.
Photo of a large contemporary ensuite bathroom in Boston with marble worktops, flat-panel cabinets, white cabinets, a freestanding bath, a walk-in shower, white tiles, stone tiles, white walls, marble flooring, an open shower, a submerged sink and grey floors.
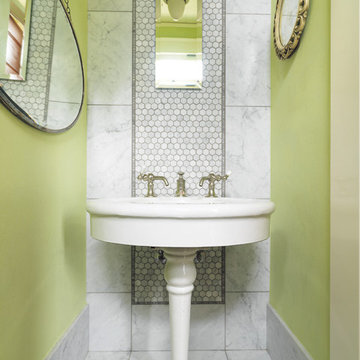
Beautiful tiling in a bathroom can come from small pieces of salvaged marble, and paired with the antique sink, lights, and mirrors, an elegant bathroom is produced.
Copyright: Joanne Palmisano and W.W. Norton & Company
Photo Credit: Susan Teare
Check out Salvage Secrets, the book! http://books.wwnorton.com/books/detail.aspx?id=20445
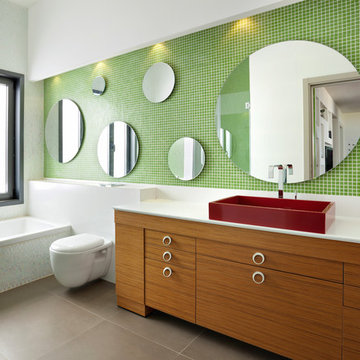
ori akerman
Inspiration for a contemporary bathroom in Tel Aviv with a vessel sink, green walls, brown floors and white worktops.
Inspiration for a contemporary bathroom in Tel Aviv with a vessel sink, green walls, brown floors and white worktops.
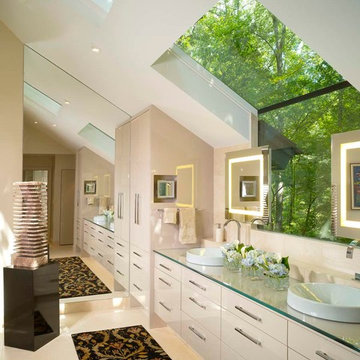
Side view of vanity with mirrors floating over glass, and sky lights above.
Photo by John Umberger
Design ideas for a large contemporary ensuite bathroom in Atlanta with flat-panel cabinets, white cabinets, white walls, porcelain flooring, a vessel sink, glass worktops, a corner shower, beige tiles and stone tiles.
Design ideas for a large contemporary ensuite bathroom in Atlanta with flat-panel cabinets, white cabinets, white walls, porcelain flooring, a vessel sink, glass worktops, a corner shower, beige tiles and stone tiles.
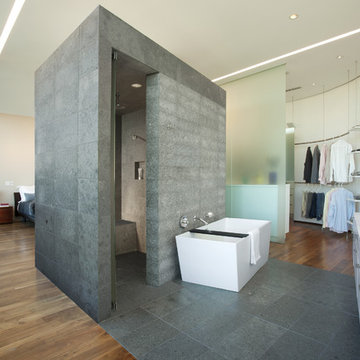
This sixth floor penthouse overlooks the city lakes, the Uptown retail district and the city skyline beyond. Designed for a young professional, the space is shaped by distinguishing the private and public realms through sculptural spatial gestures. Upon entry, a curved wall of white marble dust plaster pulls one into the space and delineates the boundary of the private master suite. The master bedroom space is screened from the entry by a translucent glass wall layered with a perforated veil creating optical dynamics and movement. This functions to privatize the master suite, while still allowing light to filter through the space to the entry. Suspended cabinet elements of Australian Walnut float opposite the curved white wall and Walnut floors lead one into the living room and kitchen spaces.
A custom perforated stainless steel shroud surrounds a spiral stair that leads to a roof deck and garden space above, creating a daylit lantern within the center of the space. The concept for the stair began with the metaphor of water as a connection to the chain of city lakes. An image of water was abstracted into a series of pixels that were translated into a series of varying perforations, creating a dynamic pattern cut out of curved stainless steel panels. The result creates a sensory exciting path of movement and light, allowing the user to move up and down through dramatic shadow patterns that change with the position of the sun, transforming the light within the space.
The kitchen is composed of Cherry and translucent glass cabinets with stainless steel shelves and countertops creating a progressive, modern backdrop to the interior edge of the living space. The powder room draws light through translucent glass, nestled behind the kitchen. Lines of light within, and suspended from the ceiling extend through the space toward the glass perimeter, defining a graphic counterpoint to the natural light from the perimeter full height glass.
Within the master suite a freestanding Burlington stone bathroom mass creates solidity and privacy while separating the bedroom area from the bath and dressing spaces. The curved wall creates a walk-in dressing space as a fine boutique within the suite. The suspended screen acts as art within the master bedroom while filtering the light from the full height windows which open to the city beyond.
The guest suite and office is located behind the pale blue wall of the kitchen through a sliding translucent glass panel. Natural light reaches the interior spaces of the dressing room and bath over partial height walls and clerestory glass.
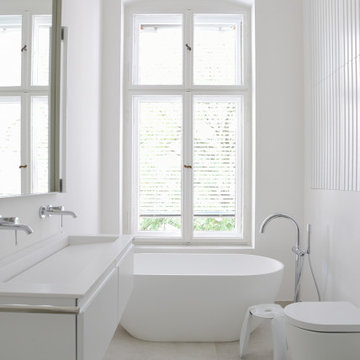
Die Anpassung des Innenraums war eine Herausforderung, da der ursprüngliche Raum (derzeit 140 m2) der Wohnung nur ein Teil des ursprünglichen Grundrisses aus der Vorkriegszeit ist, der etwa dreimal so groß war. Die vordere repräsentative Wohnung vor dem Zweiten Weltkrieg bestand aus mehreren großen Gästezimmern, einem Wohnzimmer, einem Raum für Bedienstete, Kücheneinrichtungen usw. Nach der Nachkriegsaufteilung verloren einige Räume ihre Funktion oder wurden chaotisch und hastig angepasst. Aus diesem Grund war eine der Annahmen der von Agi Kuczyńska entworfenen neuen Adaption die umfassende Rekonstruktion des Innenraums und dessen sinnvolle Funktion: Küche und Esszimmer wurden in den größten Raum verlegt. An die Stelle der ehemaligen Küche tritt jetzt ein eigenes Bad, dessen Eingang im Einbauschrank im Schlafzimmer des Eigentümers versteckt ist und für die Gäste unzugänglich und unsichtbar ist.
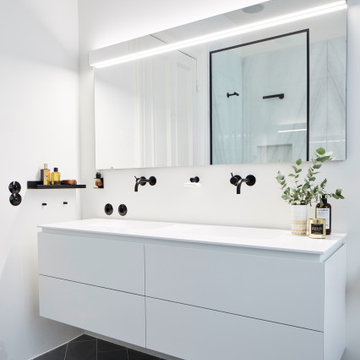
Contemporary bathroom in Hamburg with flat-panel cabinets, white cabinets, white walls, black floors, white worktops, a floating vanity unit and double sinks.
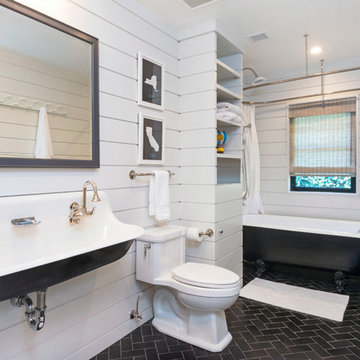
Contemporary home located in Malibu's Point Dume neighborhood. Designed by Burdge & Associates Architects.
Inspiration for a contemporary shower room bathroom in Los Angeles with black cabinets, grey tiles, grey walls, ceramic flooring, a pedestal sink, wooden worktops, brown floors and white worktops.
Inspiration for a contemporary shower room bathroom in Los Angeles with black cabinets, grey tiles, grey walls, ceramic flooring, a pedestal sink, wooden worktops, brown floors and white worktops.
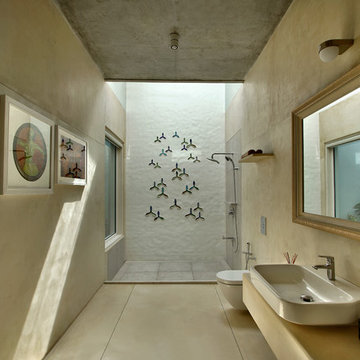
Photography: Tejas Shah
Inspiration for a medium sized contemporary bathroom in Ahmedabad with an open shower.
Inspiration for a medium sized contemporary bathroom in Ahmedabad with an open shower.
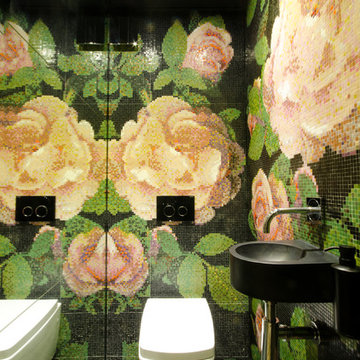
Ground floor WC cloakroom. We used a full length mirror on the one wall to reflect the feature wall opposite, this saved money on the mosaics and the tiling, but also allowed the light to be more effective.
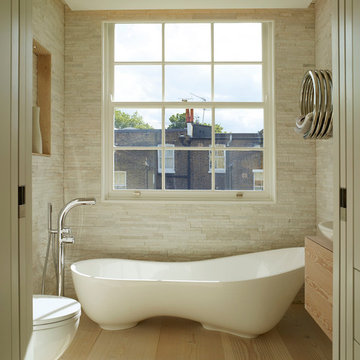
This is one of the en-suite bathrooms at second floor level. The sculptural freestanding bath is by V+A and the flooring and bespoke cabinet are douglas fir.
Photographer: Rachael Smith
Contemporary Green Bathroom Ideas and Designs
9
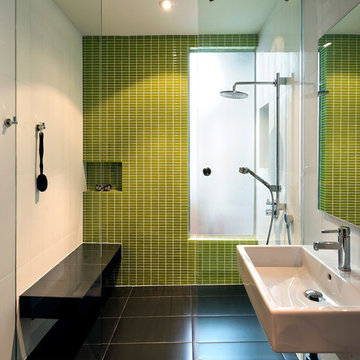
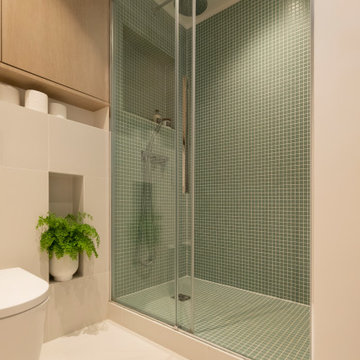
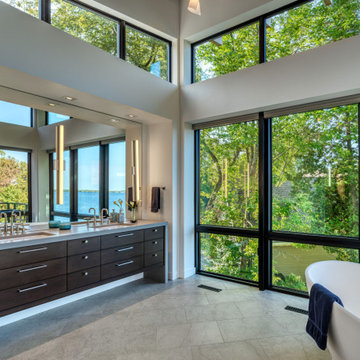
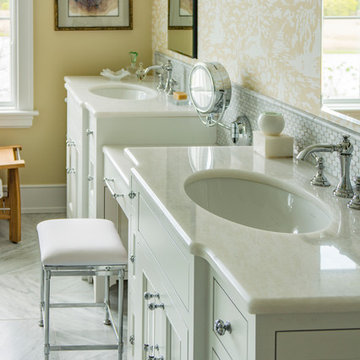

 Shelves and shelving units, like ladder shelves, will give you extra space without taking up too much floor space. Also look for wire, wicker or fabric baskets, large and small, to store items under or next to the sink, or even on the wall.
Shelves and shelving units, like ladder shelves, will give you extra space without taking up too much floor space. Also look for wire, wicker or fabric baskets, large and small, to store items under or next to the sink, or even on the wall.  The sink, the mirror, shower and/or bath are the places where you might want the clearest and strongest light. You can use these if you want it to be bright and clear. Otherwise, you might want to look at some soft, ambient lighting in the form of chandeliers, short pendants or wall lamps. You could use accent lighting around your contemporary bath in the form to create a tranquil, spa feel, as well.
The sink, the mirror, shower and/or bath are the places where you might want the clearest and strongest light. You can use these if you want it to be bright and clear. Otherwise, you might want to look at some soft, ambient lighting in the form of chandeliers, short pendants or wall lamps. You could use accent lighting around your contemporary bath in the form to create a tranquil, spa feel, as well. 