Contemporary Grey and Cream Kitchen Ideas and Designs
Refine by:
Budget
Sort by:Popular Today
1 - 20 of 1,063 photos
Item 1 of 3

This kitchen showcases a harmonious blend of contemporary design and classic architecture. The room is well-lit, with natural light streaming in from a large window on the left. The ceiling features intricate crown molding, indicative of the building's Grade 2 listing and historical significance. Three elegant pendant lights with a brass finish and frosted glass shades hang above the central island, which is topped with a pristine white countertop. The island also incorporates a built-in sink and a cooktop, offering functionality within its streamlined form.
Two modern bar stools with curved silhouettes and dark wooden legs are positioned at the island, providing casual seating. The kitchen cabinetry is minimalistic, with handleless doors painted in a muted off-white tone that complements the overall neutral palette. A splashback of white marble adds a touch of luxury and ties in with the countertop. The flooring is laid in a herringbone pattern, adding texture and a classic touch to the space. A small selection of books and a vase with eucalyptus branches introduce a personal and lived-in feel to the otherwise minimalist kitchen.

Kitchen towards sink and window.
Photography by Sharon Risedorph;
In Collaboration with designer and client Stacy Eisenmann.
For questions on this project please contact Stacy at Eisenmann Architecture. (www.eisenmannarchitecture.com)

This luxury Eggersmann kitchen has been created by Diane Berry and her team of designers and tradesmen. The space started out a 3 rooms and with some clever engineering and inspirational work from Diane a super open plan kitchen diner has been created

Custom kitchen design with a modern style. Light grey wood finish perfectly match with the cream tile. Floor to ceiling cabinets gives the impression of a higher ceiling. Interior wood cabinets.

An open floor plan with high ceilings and large windows adds to the contemporary style of this home. The view to the outdoors creates a direct connection to the homes outdoor living spaces and the lake beyond. Photo by Jacob Bodkin. Architecture by James LaRue Architects.

Polly Eltes
Photo of a large contemporary grey and cream enclosed kitchen in Gloucestershire with shaker cabinets, grey cabinets, wood worktops, stainless steel appliances and an island.
Photo of a large contemporary grey and cream enclosed kitchen in Gloucestershire with shaker cabinets, grey cabinets, wood worktops, stainless steel appliances and an island.
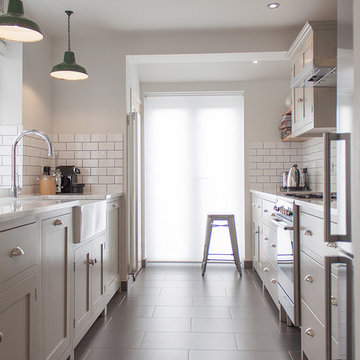
deVOL Kitchens
This is an example of a medium sized contemporary grey and cream galley enclosed kitchen in London with a belfast sink, shaker cabinets, white splashback and metro tiled splashback.
This is an example of a medium sized contemporary grey and cream galley enclosed kitchen in London with a belfast sink, shaker cabinets, white splashback and metro tiled splashback.

TOC design
There were many challenges to this kitchen prior to its makeover:
Insufficient lighting, No traffic flow, Height of individual cooks, Low ceilings, Dark, Cluttered, No space for entertaining, Enclosed space, Appliances blocking traffic, Inadequate counter prep space. With so many problems there was only one solution - gut the space including the surrounding areas like the dining room and living rooms to be able to create an open concept.
We eliminated the upper wall cabinets, installed extra windows to bring in the natural light, added plenty of lighting,( for task, general, and decorative aspects) We kept colors warm and light throughout, Created a wall of tall utility cabinets, incorporating appliances and a multitude of functional storage. Designed cabinets to blend into the space. By removing all existing surrounding walls and landing step a larger footprint was designed to house an oversize island with different heights for each cooks’ comfort, thus being able to pass through easily, giving a traffic flow space between 42” to 60”. The Island was designed for better entertainment, prep work and plenty of storage but taking into consideration to NOT over dominate the space and obtrude the line of site. The use of warm tone materials such as natural walnut is the key element to the space and by adding it to the niche area, it balances the contrast of the light colors and creates a richness and warmth to the space.
Some of the special features used where:
Hidden practical elements added to be very functional yet unobtrusive; ie: garage door to hide all small appliances, a step ladder hidden inside the toe kick, food processor lift ,basket tilt at sink area, pull out coffee station. All features require less bending and heavy lifting.
Under mount LED strip lighting at lunch counter and Niche area, Enhances the area and gives a floating appearance.
Wine service area for easy entertaining, and self service. Concealed vent system at cook top, is not only practical but enhances the clean line design concept. Because of the low ceiling a large over head hood would have broken up line of site.
Products used:
Millwork cabinets:
The kitchen cabinets doors are made of a flat euro style MDF (medium density fiberboard) base polyurethane lacquer and a vertical glassing application. The Kitchen island cabinet doors are also made out of MDF – large stile shaker doors color: BM-HC-83 ( grant beige) and the lunch counter cabinet doors as well as accentuating elements throughout the kitchen are made in a natural walnut veneer.
Mike Prentice from Bluerock Cabinets
http://www.bluerockcabinets.com
Quartz Countertops:
Hanstone color: sandcastle
supplied by Leeza Distribution of St. Laurent.
http://www.leezadistribution.com
Appliances:
The GE monogram induction mirror 36” cooktop was supplied by J.C. Perreault - Kirkland as were all the other appliances. They include a 42” counter depth fridge, a 30” convection combination built-in oven and microwave, a 24” duel temperature wine cellar and 36” (pop-up) downdraft vent 900 cfm by KitchenAid – Architect series II
http://www.jcperrault.com
Backsplash
porcelain tiles Model: city view Color: skyline gray
supplied by Daltile of St. Laurent.
http://www.daltile.com
Lighting
Four pendants provide the lighting over the island and lunch counter supplemented by recessed LED lighting from Shortall Electric Ltd. of St. Laurent.
http://www.shortall.ca
Flooring:
Laminated Renaissance Hand scrapped color saddle oak is commercial-grade AC3 that can withstand the heavy traffic flow
supplied by Taiga Forest Products of Boucherville.
http://www.taigabuilding.com
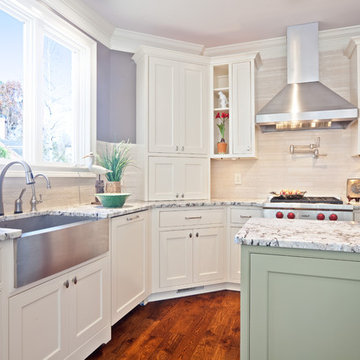
Design ideas for a contemporary grey and cream l-shaped kitchen in Atlanta with stainless steel appliances, a belfast sink, granite worktops, beaded cabinets, white cabinets, beige splashback and stone tiled splashback.
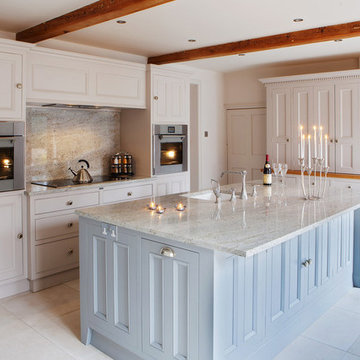
Clive Doyle
Inspiration for a contemporary grey and cream kitchen in Other with beaded cabinets and grey cabinets.
Inspiration for a contemporary grey and cream kitchen in Other with beaded cabinets and grey cabinets.
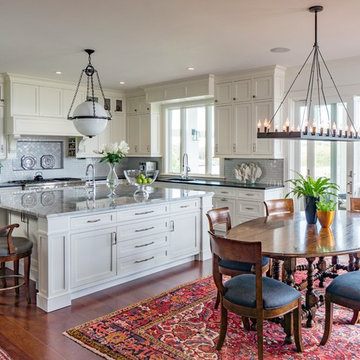
Photo of a contemporary grey and cream l-shaped kitchen/diner in Los Angeles with a submerged sink, recessed-panel cabinets, white cabinets, grey splashback, mosaic tiled splashback, stainless steel appliances, dark hardwood flooring and an island.

Architect: Richard Warner
General Contractor: Allen Construction
Photo Credit: Jim Bartsch
Award Winner: Master Design Awards, Best of Show
Inspiration for a medium sized contemporary grey and cream open plan kitchen in Santa Barbara with flat-panel cabinets, medium wood cabinets, engineered stone countertops, white splashback, integrated appliances and light hardwood flooring.
Inspiration for a medium sized contemporary grey and cream open plan kitchen in Santa Barbara with flat-panel cabinets, medium wood cabinets, engineered stone countertops, white splashback, integrated appliances and light hardwood flooring.
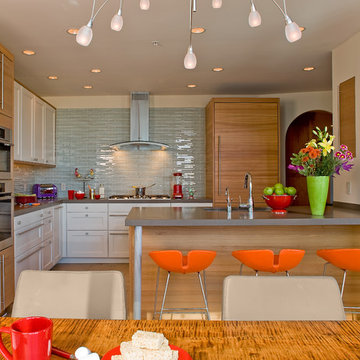
Design ideas for a contemporary grey and cream l-shaped kitchen/diner in Boston with integrated appliances, a submerged sink, shaker cabinets, white cabinets, engineered stone countertops, blue splashback and glass tiled splashback.
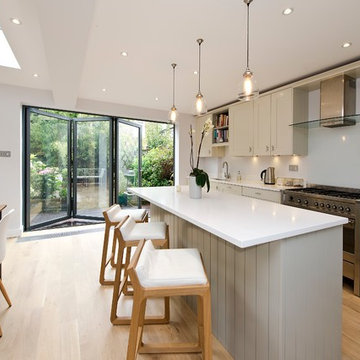
Photo of a medium sized contemporary grey and cream single-wall kitchen/diner in London with a submerged sink, recessed-panel cabinets, grey cabinets, quartz worktops, glass sheet splashback, stainless steel appliances, light hardwood flooring, an island, beige floors and white worktops.
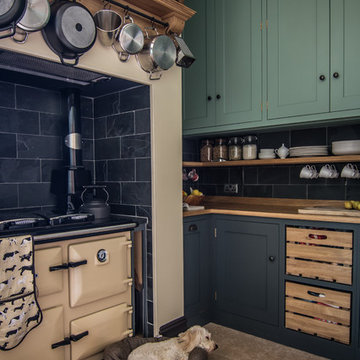
Tall oak wall cabinets painted in Farrow & Ball Chappell Green sit in this impressive converted chapel. Base cabinets contrast perfectly in Farrow & Ball Down Pipe. Oak worktops and shelving attached to slate wall tiles marry perfectly with the limestone flooring. The Rayburn range has tray slots built on the side. Toffee the dog enjoys the warmth while Steve the antlers watches over.
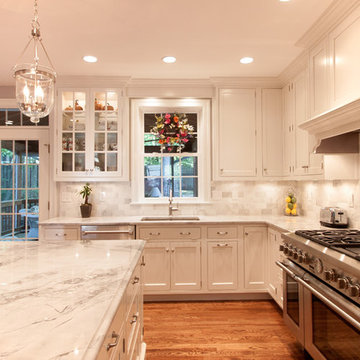
Kelly Keul Duer
Large contemporary grey and cream kitchen in DC Metro with beaded cabinets, white cabinets, granite worktops, medium hardwood flooring and an island.
Large contemporary grey and cream kitchen in DC Metro with beaded cabinets, white cabinets, granite worktops, medium hardwood flooring and an island.
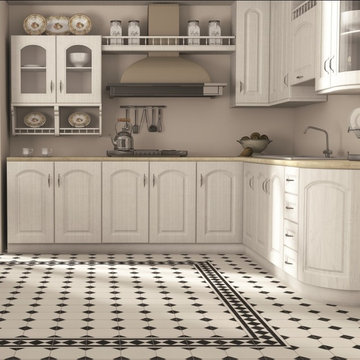
Regent black and white floor tiles offer an elegant option for most rooms in the home including black and white bathroom tiles. These patterned floor tiles are available in various options allowing the user to create individual designs.
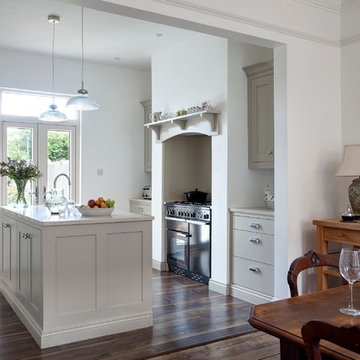
A beautiful hand painted kitchen from our Plain English Collection. The cabinets have been hand painted in Farrow and Ball 'Hardwick White.'
Photography by Derek Robinson
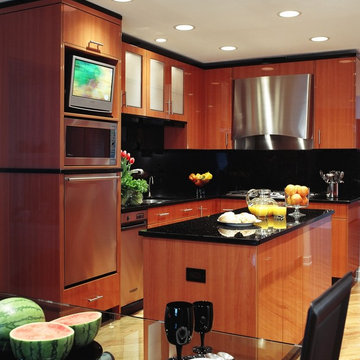
Inspiration for a medium sized contemporary grey and cream u-shaped kitchen/diner in Chicago with flat-panel cabinets, medium wood cabinets, black splashback, stainless steel appliances, a submerged sink, granite worktops, light hardwood flooring and an island.
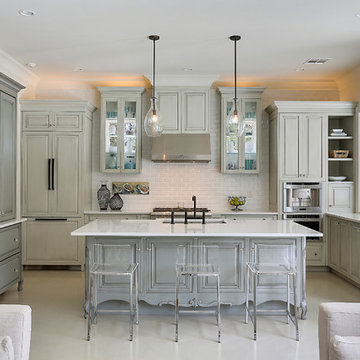
SNAP Photography
Maria Barcelona Interiors
Photo of a contemporary grey and cream kitchen in New Orleans with metro tiled splashback.
Photo of a contemporary grey and cream kitchen in New Orleans with metro tiled splashback.
Contemporary Grey and Cream Kitchen Ideas and Designs
1