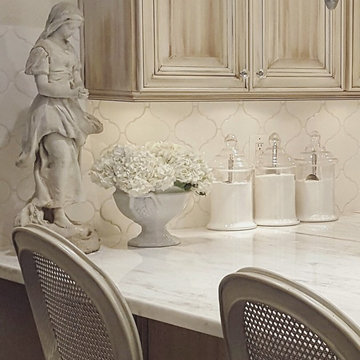Country Grey and Cream Kitchen Ideas and Designs
Refine by:
Budget
Sort by:Popular Today
1 - 20 of 301 photos
Item 1 of 3

Gridley+Graves Photographers
This is an example of a medium sized farmhouse grey and cream single-wall kitchen/diner in Philadelphia with a belfast sink, raised-panel cabinets, beige cabinets, concrete worktops, integrated appliances, brick flooring, an island, red floors and grey worktops.
This is an example of a medium sized farmhouse grey and cream single-wall kitchen/diner in Philadelphia with a belfast sink, raised-panel cabinets, beige cabinets, concrete worktops, integrated appliances, brick flooring, an island, red floors and grey worktops.

We completely renovated this space for an episode of HGTV House Hunters Renovation. The kitchen was originally a galley kitchen. We removed a wall between the DR and the kitchen to open up the space. We used a combination of countertops in this kitchen. To give a buffer to the wood counters, we used slabs of marble each side of the sink. This adds interest visually and helps to keep the water away from the wood counters. We used blue and cream for the cabinetry which is a lovely, soft mix and wood shelving to match the wood counter tops. To complete the eclectic finishes we mixed gold light fixtures and cabinet hardware with black plumbing fixtures and shelf brackets.

Medium sized rural grey and cream galley kitchen/diner in Dallas with a belfast sink, shaker cabinets, grey cabinets, white splashback, concrete flooring, an island and black worktops.

Photo Credit - David Bader
Design ideas for a rural grey and cream l-shaped kitchen in Milwaukee with a belfast sink, shaker cabinets, white cabinets, integrated appliances, dark hardwood flooring, an island, brown floors and black worktops.
Design ideas for a rural grey and cream l-shaped kitchen in Milwaukee with a belfast sink, shaker cabinets, white cabinets, integrated appliances, dark hardwood flooring, an island, brown floors and black worktops.
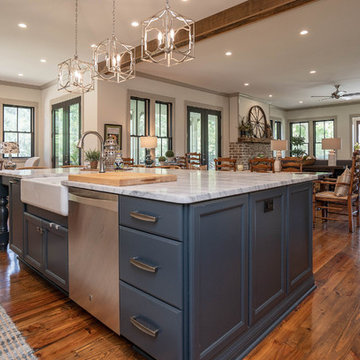
This is an example of a country grey and cream open plan kitchen in Atlanta with a belfast sink, recessed-panel cabinets, blue cabinets, stainless steel appliances, medium hardwood flooring, an island, brown floors and grey worktops.
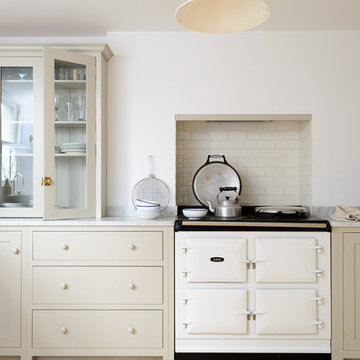
deVOL Kitchens
Inspiration for a medium sized country grey and cream u-shaped open plan kitchen in Sussex with a belfast sink, shaker cabinets, grey cabinets, marble worktops, white splashback, metro tiled splashback, white appliances, light hardwood flooring and an island.
Inspiration for a medium sized country grey and cream u-shaped open plan kitchen in Sussex with a belfast sink, shaker cabinets, grey cabinets, marble worktops, white splashback, metro tiled splashback, white appliances, light hardwood flooring and an island.

Cupboards painted in "PP11-12-13WA" (Oil Eggshell) by Paper and Paints.
Boarded wall panelling painted in "PP11-12-13AD" (Oil Eggshell) by Paper and Paints.
White farmhouse sink by Villeroy & Boch.
Tap in pewter finish by Perrin & Rowe.

The island is stained walnut. The cabinets are glazed paint. The gray-green hutch has copper mesh over the doors and is designed to appear as a separate free standing piece. Small appliances are behind the cabinets at countertop level next to the range. The hood is copper with an aged finish. The wall of windows keeps the room light and airy, despite the dreary Pacific Northwest winters! The fireplace wall was floor to ceiling brick with a big wood stove. The new fireplace surround is honed marble. The hutch to the left is built into the wall and holds all of their electronics.
Project by Portland interior design studio Jenni Leasia Interior Design. Also serving Lake Oswego, West Linn, Vancouver, Sherwood, Camas, Oregon City, Beaverton, and the whole of Greater Portland.
For more about Jenni Leasia Interior Design, click here: https://www.jennileasiadesign.com/

This large kitchen in a converted schoolhouse needed an unusual approach. The owners wanted an eclectic look – using a diverse range of styles, shapes, sizes, colours and finishes.
The final result speaks for itself – an amazing, quirky and edgy design. From the black sink unit with its ornate mouldings to the oak and beech butcher’s block, from the blue and cream solid wood cupboards with a mix of granite and wooden worktops to the more subtle free-standing furniture in the utility.
Top of the class in every respect!
Photo: www.clivedoyle.com
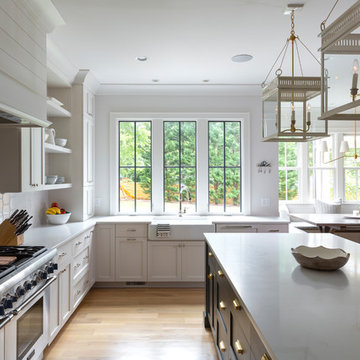
Jim Schmid Photography
Inspiration for a rural grey and cream l-shaped kitchen/diner in Charlotte with a belfast sink, shaker cabinets, white cabinets, white splashback, stainless steel appliances, light hardwood flooring, an island, beige floors and white worktops.
Inspiration for a rural grey and cream l-shaped kitchen/diner in Charlotte with a belfast sink, shaker cabinets, white cabinets, white splashback, stainless steel appliances, light hardwood flooring, an island, beige floors and white worktops.
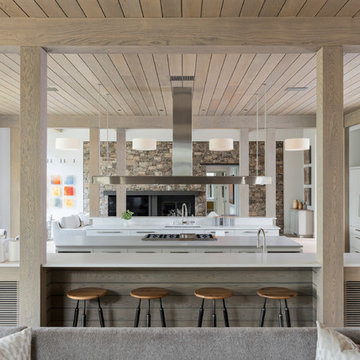
The main level at this modern farmhouse has a great room and den bookended by stone fireplaces. The kitchen is at the center of the main living spaces where we designed multiple islands for smart base cabinet storage which still allows visual connection from the kitchen to all spaces. The open living spaces serve the owner’s desire to create a comfortable environment for entertaining during large family gatherings. There are plenty of spaces where everyone can spread out whether it be eating or cooking, watching TV or just chatting by the fireplace. The main living spaces also act as a privacy buffer between the master suite and a guest suite.
Photography by Todd Crawford.
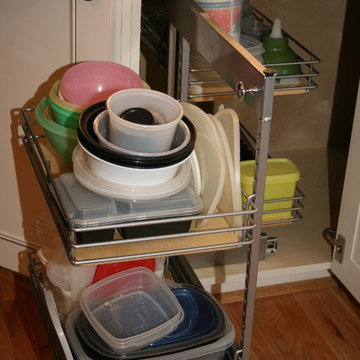
Efficient pull-out storage system. Price range is listed for pull-out not the whole kitchen.
Photo of a medium sized farmhouse grey and cream u-shaped kitchen pantry in Raleigh with flat-panel cabinets, blue cabinets, granite worktops, an island, medium hardwood flooring, stainless steel appliances, a double-bowl sink and multi-coloured splashback.
Photo of a medium sized farmhouse grey and cream u-shaped kitchen pantry in Raleigh with flat-panel cabinets, blue cabinets, granite worktops, an island, medium hardwood flooring, stainless steel appliances, a double-bowl sink and multi-coloured splashback.

neil davis
Design ideas for a medium sized rural grey and cream u-shaped open plan kitchen in Other with a belfast sink, recessed-panel cabinets, grey cabinets, wood worktops, beige floors, brown worktops, integrated appliances, medium hardwood flooring and no island.
Design ideas for a medium sized rural grey and cream u-shaped open plan kitchen in Other with a belfast sink, recessed-panel cabinets, grey cabinets, wood worktops, beige floors, brown worktops, integrated appliances, medium hardwood flooring and no island.
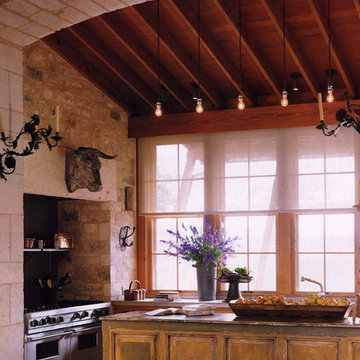
Design ideas for a rural grey and cream kitchen in New York with distressed cabinets.
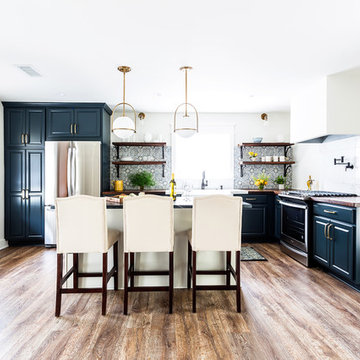
We completely renovated this space for an episode of HGTV House Hunters Renovation. The kitchen was originally a galley kitchen. We removed a wall between the DR and the kitchen to open up the space. We used a combination of countertops in this kitchen. To give a buffer to the wood counters, we used slabs of marble each side of the sink. This adds interest visually and helps to keep the water away from the wood counters. We used blue and cream for the cabinetry which is a lovely, soft mix and wood shelving to match the wood counter tops. To complete the eclectic finishes we mixed gold light fixtures and cabinet hardware with black plumbing fixtures and shelf brackets.
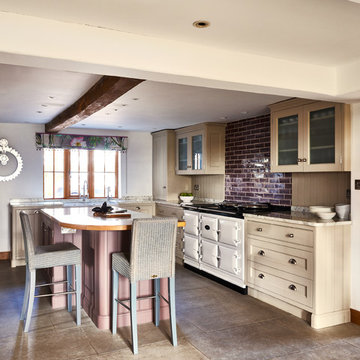
In this north country farmhouse, we have transformed what was a dreary kitchen into a bright and colourful space. As this is a period property, ceilings are undulating but the bespoke made cabinetry sits seamlessly, continuing close to the ceiling to maximise storage space. The cabinets are classic, plain fronted and hand painted createing a soft, tactile feel to the kitchen. The Aga is backed by a colourful ceramic tiles, its bright colour complementing the island. A traditional dresser was also created to house food and crockery, hidden behind bi-fold doors. Cabinetry in the adjacent utility/boot room complements the kitchen with Oak bench seat and shoe shelves hat and coat rail.
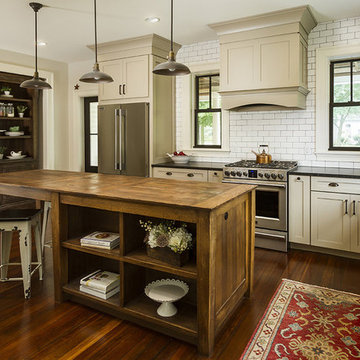
This is an example of a rural grey and cream l-shaped kitchen in DC Metro with a belfast sink, shaker cabinets, beige cabinets, white splashback, metro tiled splashback, stainless steel appliances, dark hardwood flooring, an island and brown floors.
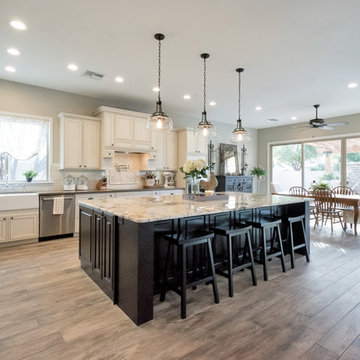
We removed a wall that separated the Kitchen and living room to open up the space. Created a Large Island that is topped with Granite with a Smokehouse stain cabinet, the surround is Grey Quartz with Cream Cabinets.
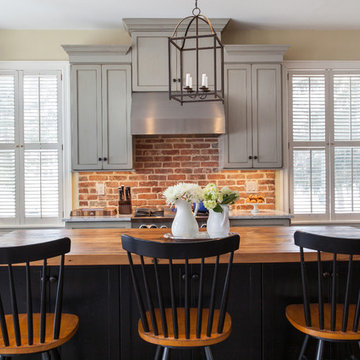
Andrew Pitzer Photography
Design ideas for a medium sized farmhouse grey and cream open plan kitchen in New York with a belfast sink, flat-panel cabinets, distressed cabinets, marble worktops, multi-coloured splashback, stainless steel appliances, dark hardwood flooring and an island.
Design ideas for a medium sized farmhouse grey and cream open plan kitchen in New York with a belfast sink, flat-panel cabinets, distressed cabinets, marble worktops, multi-coloured splashback, stainless steel appliances, dark hardwood flooring and an island.
Country Grey and Cream Kitchen Ideas and Designs
1
