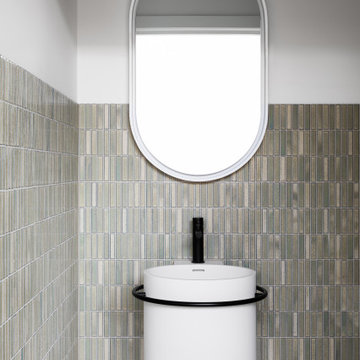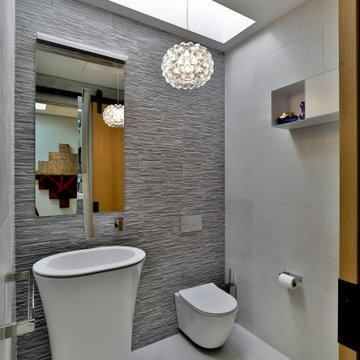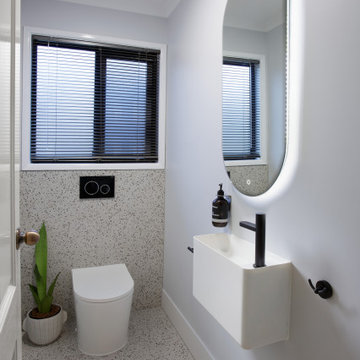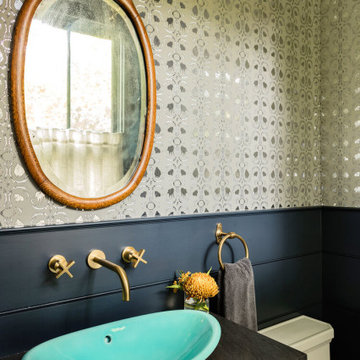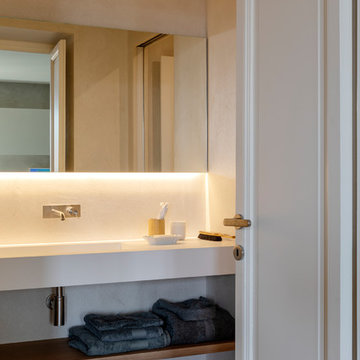Contemporary Grey Cloakroom Ideas and Designs
Refine by:
Budget
Sort by:Popular Today
221 - 240 of 3,958 photos
Item 1 of 3
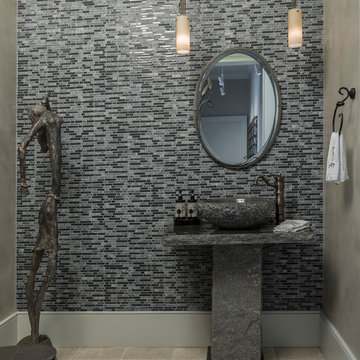
Laurence Taylor
Design ideas for a contemporary cloakroom in Orlando with multi-coloured tiles, mosaic tiles, a vessel sink and beige floors.
Design ideas for a contemporary cloakroom in Orlando with multi-coloured tiles, mosaic tiles, a vessel sink and beige floors.
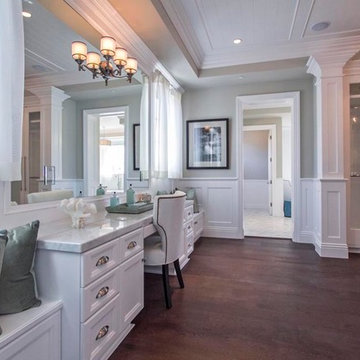
Messina represents an audacious approach with its dark color variation. This bold floor option is made from classy European white oak and features natural wood knots and character marks that are timeless additions to any hardwood floor. Equipped with a lacquered finish, this 9.5-inch wide engineered hardwood floor is built to handle trauma from foot traffic.
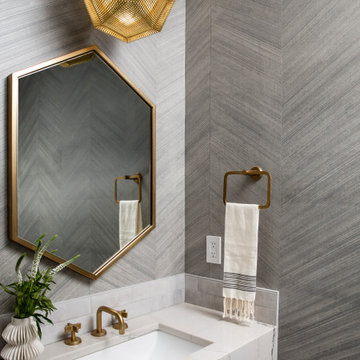
Inspiration for a large contemporary cloakroom in San Francisco with grey walls, a submerged sink, quartz worktops, multi-coloured worktops, a floating vanity unit and wallpapered walls.
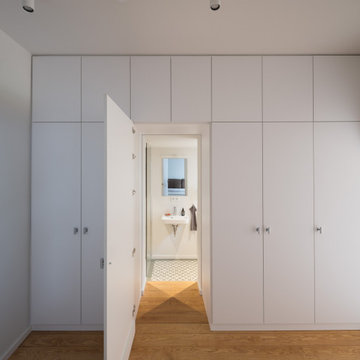
Geheimtür Gästetoilette (Fotograf: Marcus Ebener, Berlin)
Photo of a small contemporary cloakroom in Hamburg with cement flooring, green floors and a floating vanity unit.
Photo of a small contemporary cloakroom in Hamburg with cement flooring, green floors and a floating vanity unit.
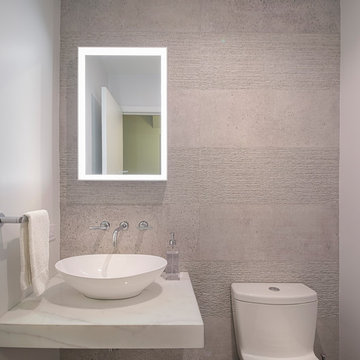
Small contemporary cloakroom in DC Metro with a one-piece toilet, beige tiles, cement tiles, beige walls, laminate floors, a vessel sink, marble worktops, beige floors and white worktops.
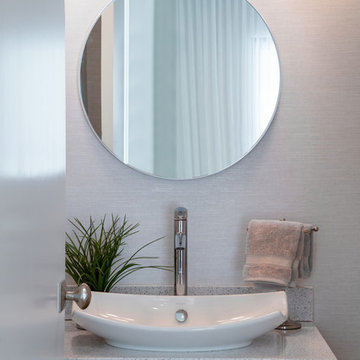
Ryan Gamma Photography
This is an example of a medium sized contemporary cloakroom in Tampa with flat-panel cabinets, grey cabinets, a two-piece toilet, grey walls, light hardwood flooring, a vessel sink, engineered stone worktops and brown floors.
This is an example of a medium sized contemporary cloakroom in Tampa with flat-panel cabinets, grey cabinets, a two-piece toilet, grey walls, light hardwood flooring, a vessel sink, engineered stone worktops and brown floors.
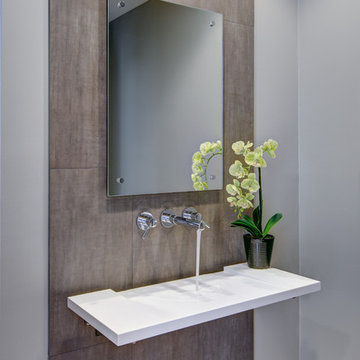
Inspiration for a small contemporary cloakroom in Detroit with a wall-mounted sink, grey walls, solid surface worktops, brown tiles and porcelain tiles.
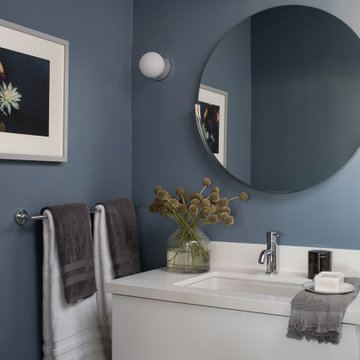
The Guest bathroom is deep gray/blue and moody with contrasting white that exemplifies cleanness and simplicity. Lots of storage in the floating vanity.
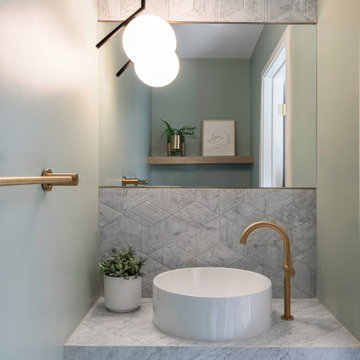
Contemporary cloakroom in Los Angeles with flat-panel cabinets, grey cabinets, a vessel sink, marble worktops and a floating vanity unit.
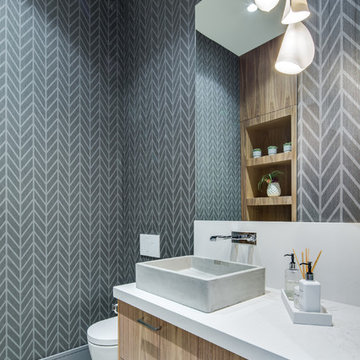
Photo of a contemporary cloakroom in Vancouver with flat-panel cabinets, light wood cabinets, grey walls, a vessel sink, grey floors and white worktops.
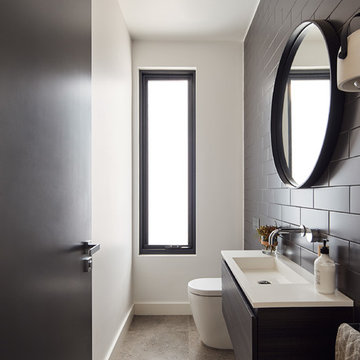
Peter Bennetts
This is an example of a small contemporary cloakroom in Melbourne with recessed-panel cabinets, black cabinets, a one-piece toilet, black tiles, ceramic tiles, white walls, porcelain flooring, an integrated sink, solid surface worktops, grey floors and white worktops.
This is an example of a small contemporary cloakroom in Melbourne with recessed-panel cabinets, black cabinets, a one-piece toilet, black tiles, ceramic tiles, white walls, porcelain flooring, an integrated sink, solid surface worktops, grey floors and white worktops.
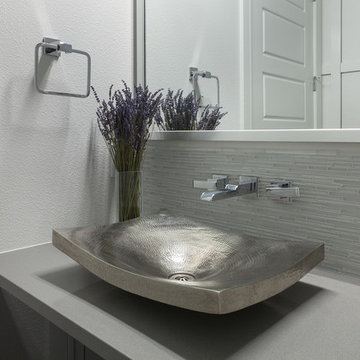
This is an example of a medium sized contemporary cloakroom in Orlando with grey walls, a vessel sink, engineered stone worktops and grey worktops.
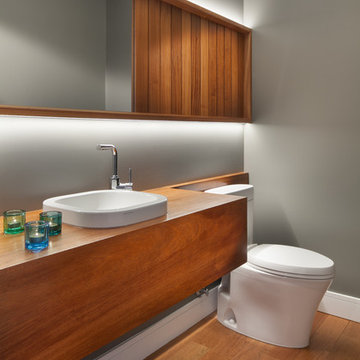
photography by Morgan Howarth. image copyright Morgan Howarth.
Inspiration for a contemporary cloakroom in DC Metro with orange floors and brown worktops.
Inspiration for a contemporary cloakroom in DC Metro with orange floors and brown worktops.

Photography by Paul Rollins
Design ideas for a small contemporary cloakroom in San Francisco with flat-panel cabinets, grey cabinets, grey tiles, porcelain tiles, porcelain flooring, an integrated sink, engineered stone worktops, grey floors and grey walls.
Design ideas for a small contemporary cloakroom in San Francisco with flat-panel cabinets, grey cabinets, grey tiles, porcelain tiles, porcelain flooring, an integrated sink, engineered stone worktops, grey floors and grey walls.

This home remodel is a celebration of curves and light. Starting from humble beginnings as a basic builder ranch style house, the design challenge was maximizing natural light throughout and providing the unique contemporary style the client’s craved.
The Entry offers a spectacular first impression and sets the tone with a large skylight and an illuminated curved wall covered in a wavy pattern Porcelanosa tile.
The chic entertaining kitchen was designed to celebrate a public lifestyle and plenty of entertaining. Celebrating height with a robust amount of interior architectural details, this dynamic kitchen still gives one that cozy feeling of home sweet home. The large “L” shaped island accommodates 7 for seating. Large pendants over the kitchen table and sink provide additional task lighting and whimsy. The Dekton “puzzle” countertop connection was designed to aid the transition between the two color countertops and is one of the homeowner’s favorite details. The built-in bistro table provides additional seating and flows easily into the Living Room.
A curved wall in the Living Room showcases a contemporary linear fireplace and tv which is tucked away in a niche. Placing the fireplace and furniture arrangement at an angle allowed for more natural walkway areas that communicated with the exterior doors and the kitchen working areas.
The dining room’s open plan is perfect for small groups and expands easily for larger events. Raising the ceiling created visual interest and bringing the pop of teal from the Kitchen cabinets ties the space together. A built-in buffet provides ample storage and display.
The Sitting Room (also called the Piano room for its previous life as such) is adjacent to the Kitchen and allows for easy conversation between chef and guests. It captures the homeowner’s chic sense of style and joie de vivre.
Contemporary Grey Cloakroom Ideas and Designs
12
