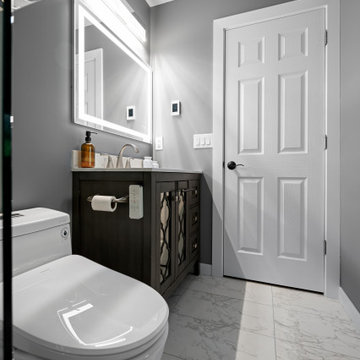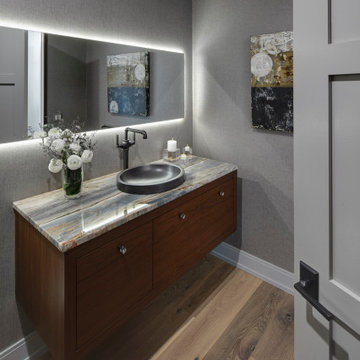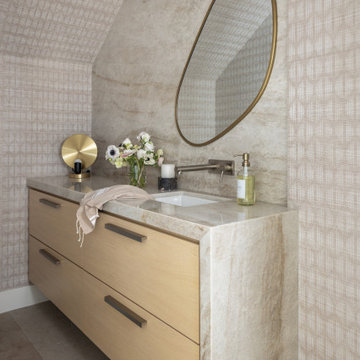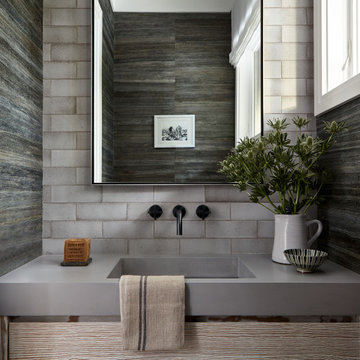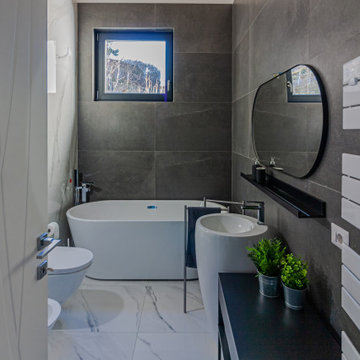Contemporary Grey Cloakroom Ideas and Designs
Refine by:
Budget
Sort by:Popular Today
141 - 160 of 3,943 photos
Item 1 of 3
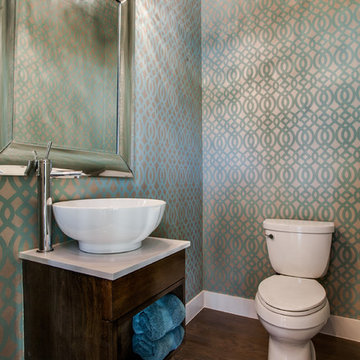
Bella Vita Custom Homes
Design ideas for a contemporary cloakroom in Dallas with a vessel sink.
Design ideas for a contemporary cloakroom in Dallas with a vessel sink.
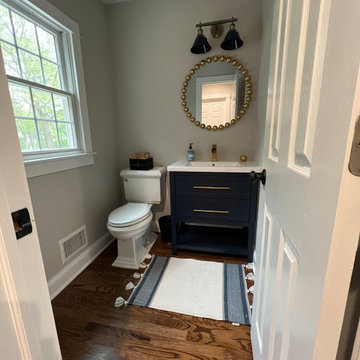
New powder room.
Inspiration for a small contemporary cloakroom in New York with shaker cabinets, blue cabinets, a two-piece toilet, grey walls, medium hardwood flooring, an integrated sink, solid surface worktops, brown floors, white worktops and a freestanding vanity unit.
Inspiration for a small contemporary cloakroom in New York with shaker cabinets, blue cabinets, a two-piece toilet, grey walls, medium hardwood flooring, an integrated sink, solid surface worktops, brown floors, white worktops and a freestanding vanity unit.
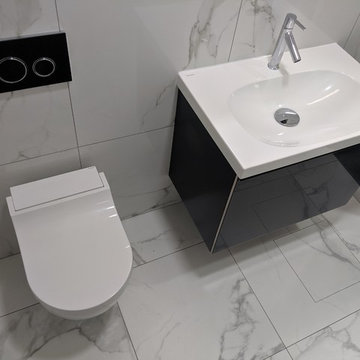
Featuring the Geberit Acanto Basin & Furniture, Geberit Aquaclean Tuma, Geberit Sigma 20 Flush Plate & the Axor Starck tap with Villeroy & Boch Marmochic Tiles.
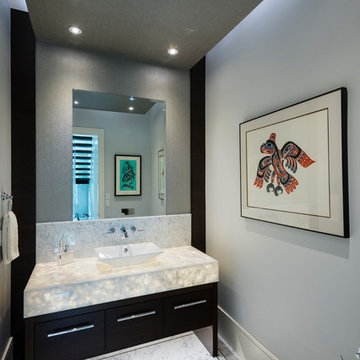
The objective was to create a warm neutral space to later customize to a specific colour palate/preference of the end user for this new construction home being built to sell. A high-end contemporary feel was requested to attract buyers in the area. An impressive kitchen that exuded high class and made an impact on guests as they entered the home, without being overbearing. The space offers an appealing open floorplan conducive to entertaining with indoor-outdoor flow.
Due to the spec nature of this house, the home had to remain appealing to the builder, while keeping a broad audience of potential buyers in mind. The challenge lay in creating a unique look, with visually interesting materials and finishes, while not being so unique that potential owners couldn’t envision making it their own. The focus on key elements elevates the look, while other features blend and offer support to these striking components. As the home was built for sale, profitability was important; materials were sourced at best value, while retaining high-end appeal. Adaptations to the home’s original design plan improve flow and usability within the kitchen-greatroom. The client desired a rich dark finish. The chosen colours tie the kitchen to the rest of the home (creating unity as combination, colours and materials, is repeated throughout).
Photos- Paul Grdina
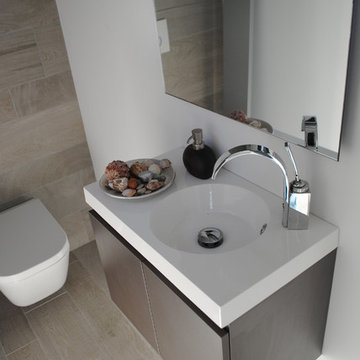
This is an example of a small contemporary cloakroom in Barcelona with flat-panel cabinets, white walls, light hardwood flooring, a wall-mounted sink and a wall mounted toilet.
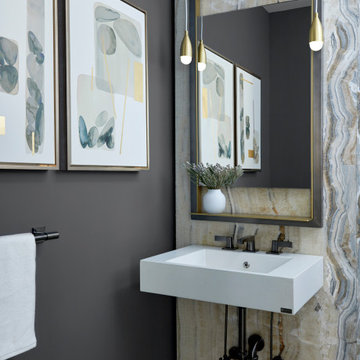
Our client for this project is a financier who has a beautiful home in the suburbs but wanted a second home in NYC as he spent 2-4 nights a week in the city. He wanted an upscale pied-à-terre that was soothing, moody, textural, comfortable, and contemporary while also being family-friendly as his college-age children might use it too. The apartment is a new build in Tribeca, and our New York City design studio loved working on this contemporary project. The entryway welcomes you with dark gray, deeply textured wallpaper and statement pieces like the angular mirror and black metal table that are an ode to industrial NYC style. The open kitchen and dining are sleek and flaunt statement metal lights, while the living room features textured contemporary furniture and a stylish bar cart. The bedroom is an oasis of calm and relaxation, with the textured wallpaper playing the design focal point. The luxury extends to the powder room with modern brass pendants, warm-toned natural stone, deep-toned walls, and organic-inspired artwork.
---
Our interior design service area is all of New York City including the Upper East Side and Upper West Side, as well as the Hamptons, Scarsdale, Mamaroneck, Rye, Rye City, Edgemont, Harrison, Bronxville, and Greenwich CT.
For more about Darci Hether, click here: https://darcihether.com/
To learn more about this project, click here: https://darcihether.com/portfolio/financiers-pied-a-terre-tribeca-nyc/
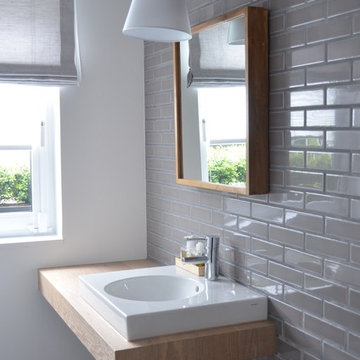
Esther Weise
Contemporary cloakroom in Frankfurt with grey tiles, a vessel sink, wooden worktops, metro tiles, grey walls and beige worktops.
Contemporary cloakroom in Frankfurt with grey tiles, a vessel sink, wooden worktops, metro tiles, grey walls and beige worktops.
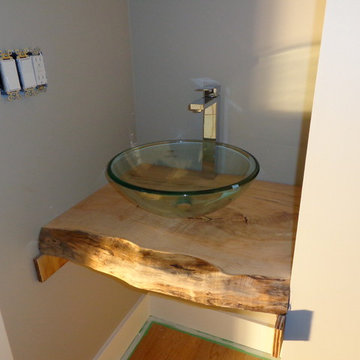
Still in its raw state, the natural edge vanity has been cut to fit in the alcove. Next step is a final sand and filling, then off to be stained...getting close to being done!
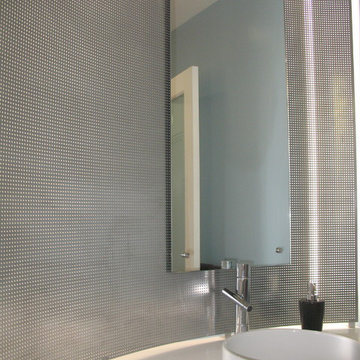
Cylindrical perforated aluminum scrim (backlit) inserted in square powder room gives the sense of a larger space as its curved form expands outward
Inspiration for a contemporary cloakroom in San Diego.
Inspiration for a contemporary cloakroom in San Diego.
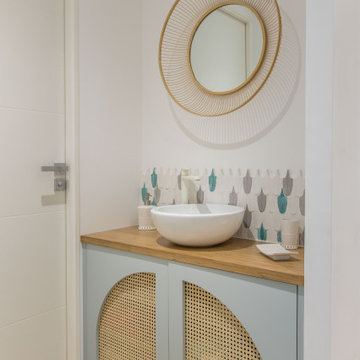
Cet appartement a été acheté par sa propriétaire en VEFA, donc sur plan, 3 ans avant qu'il ne soit livré.
Les retards dus à la Covid ont compliqués l'organisation du chantier.
La réception avec le promoteur a été décalé plusieurs fois. Il a fallu, à la fois anticipé la création des nouveaux espaces (en accord avec le promoteur, et donc, modifier les plans de construction), ainsi que la fabrication des éléments sur mesure pour être prêt dès la remise des clefs.
Problématiques du plan initial : - salle de bain intégrant les wc / normes PMR donc beaucoup d'espace perdu - une chambre très en longueur et donc trop grande - un espace de vie devant intégrer le salon / la salle à manger et la cuisine. - peu de rangement.
Le concept du projet a été le suivant : - Réorganiser le plan d'agencement de l'appartement pour gagner en praticité et en rangement.
La chambre a donc été réduite et une pièce dressing totalement indépendante a été créée.
Le wc a été séparé, un espace lave main invité dans une alcôve a été imaginé et la salle de bain ré agencée.
La cuisine a été mise en valeur grâce à une verrière aux formes courbes délimitant les espaces. La cliente habite à la campagne, quand elle n'est pas à Paris. Cet appartement a une vue magnifique sur la butte Montmartre et le Sacré Cœur.
L'élément fort de cet appartement est sa verrière qui a été imaginé comme une cage à oiseaux reprenant l'esprit Guimard, par sa forme et ses courbes.
La crédence est une mosaïque reprenant des formes de plumes.
Les meubles des pièces d'eau ont été créés entièrement. On a intégré du cannage, du bambou et réutilisé la teinte des façades de cuisine de chez Plum afin d'avoir une harmonie globale dans l'ensemble de l'appartement.
Ainsi Il s'agit d'un clin d'œil à la fois à Montmartre et à la campagne chère à la cliente.
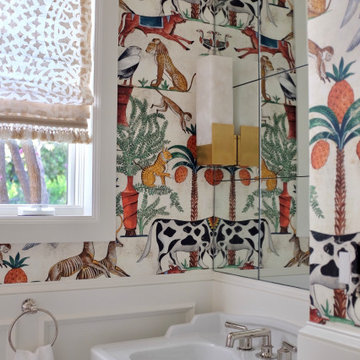
Photo of a medium sized contemporary cloakroom in Denver with white walls, a pedestal sink, wallpapered walls, marble flooring and a freestanding vanity unit.
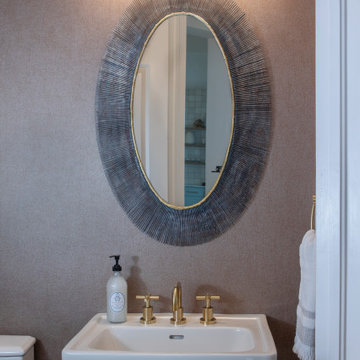
Moody wallpaper and lighting can elevate a powder room.
Photo of a small contemporary cloakroom in Miami with a two-piece toilet, brown walls, a pedestal sink and wallpapered walls.
Photo of a small contemporary cloakroom in Miami with a two-piece toilet, brown walls, a pedestal sink and wallpapered walls.
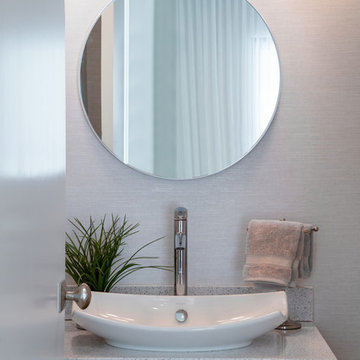
Ryan Gamma Photography
This is an example of a medium sized contemporary cloakroom in Tampa with flat-panel cabinets, grey cabinets, a two-piece toilet, grey walls, light hardwood flooring, a vessel sink, engineered stone worktops and brown floors.
This is an example of a medium sized contemporary cloakroom in Tampa with flat-panel cabinets, grey cabinets, a two-piece toilet, grey walls, light hardwood flooring, a vessel sink, engineered stone worktops and brown floors.
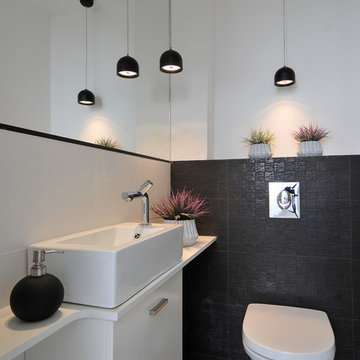
SHAY ADAM
Inspiration for a contemporary cloakroom in Tel Aviv with a vessel sink, flat-panel cabinets, white cabinets, a wall mounted toilet, black tiles, white walls and white worktops.
Inspiration for a contemporary cloakroom in Tel Aviv with a vessel sink, flat-panel cabinets, white cabinets, a wall mounted toilet, black tiles, white walls and white worktops.
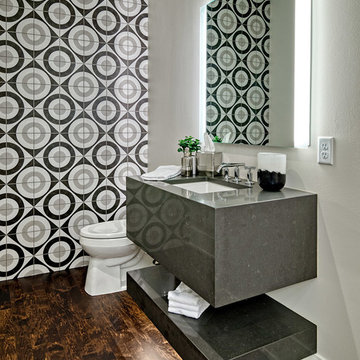
Inspiration for a small contemporary cloakroom in Minneapolis with flat-panel cabinets, white cabinets, a one-piece toilet, ceramic tiles, grey walls, medium hardwood flooring, a submerged sink, engineered stone worktops, brown floors and grey worktops.
Contemporary Grey Cloakroom Ideas and Designs
8
