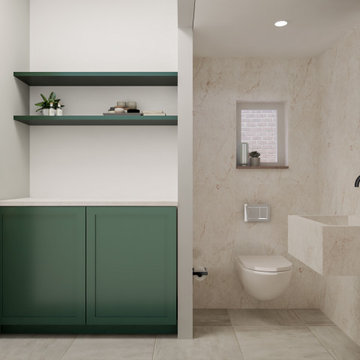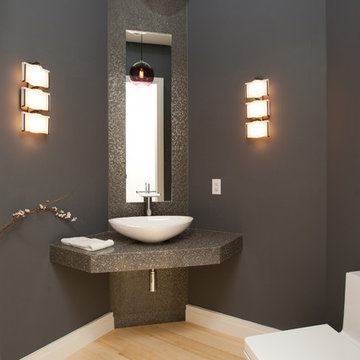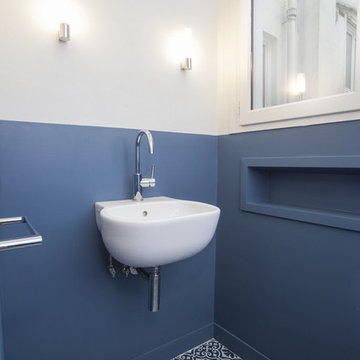Contemporary Grey Cloakroom Ideas and Designs
Refine by:
Budget
Sort by:Popular Today
61 - 80 of 3,943 photos
Item 1 of 3

This home remodel is a celebration of curves and light. Starting from humble beginnings as a basic builder ranch style house, the design challenge was maximizing natural light throughout and providing the unique contemporary style the client’s craved.
The Entry offers a spectacular first impression and sets the tone with a large skylight and an illuminated curved wall covered in a wavy pattern Porcelanosa tile.
The chic entertaining kitchen was designed to celebrate a public lifestyle and plenty of entertaining. Celebrating height with a robust amount of interior architectural details, this dynamic kitchen still gives one that cozy feeling of home sweet home. The large “L” shaped island accommodates 7 for seating. Large pendants over the kitchen table and sink provide additional task lighting and whimsy. The Dekton “puzzle” countertop connection was designed to aid the transition between the two color countertops and is one of the homeowner’s favorite details. The built-in bistro table provides additional seating and flows easily into the Living Room.
A curved wall in the Living Room showcases a contemporary linear fireplace and tv which is tucked away in a niche. Placing the fireplace and furniture arrangement at an angle allowed for more natural walkway areas that communicated with the exterior doors and the kitchen working areas.
The dining room’s open plan is perfect for small groups and expands easily for larger events. Raising the ceiling created visual interest and bringing the pop of teal from the Kitchen cabinets ties the space together. A built-in buffet provides ample storage and display.
The Sitting Room (also called the Piano room for its previous life as such) is adjacent to the Kitchen and allows for easy conversation between chef and guests. It captures the homeowner’s chic sense of style and joie de vivre.
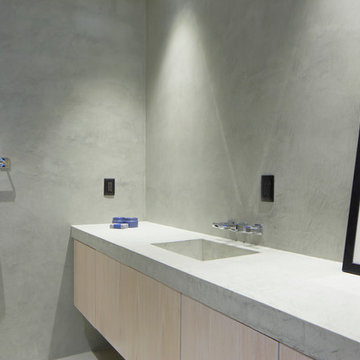
This is an example of a medium sized contemporary cloakroom in Miami with flat-panel cabinets, light wood cabinets, grey walls, concrete worktops and grey worktops.
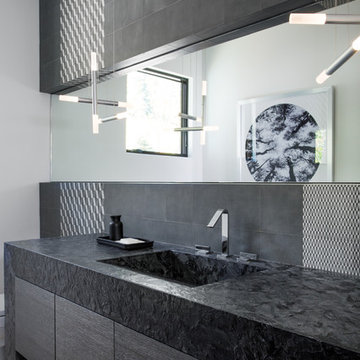
This is an example of a contemporary cloakroom in Salt Lake City with an integrated sink, flat-panel cabinets, dark wood cabinets and grey tiles.
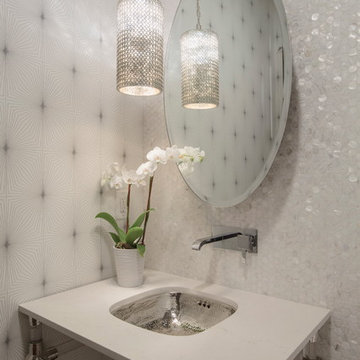
Inspiration for a contemporary cloakroom in Other with a console sink, white tiles, mosaic tiles and white worktops.

This is an example of a medium sized contemporary cloakroom in Nashville with open cabinets, white cabinets, blue tiles, porcelain tiles, beige walls, terrazzo flooring, a vessel sink, engineered stone worktops, white floors, white worktops and a floating vanity unit.

Wells Design + Blue Hot Design
Design ideas for a small contemporary cloakroom in Milwaukee with freestanding cabinets, brown cabinets, a two-piece toilet, multi-coloured tiles, porcelain tiles, multi-coloured walls, porcelain flooring, an integrated sink, solid surface worktops, grey floors and white worktops.
Design ideas for a small contemporary cloakroom in Milwaukee with freestanding cabinets, brown cabinets, a two-piece toilet, multi-coloured tiles, porcelain tiles, multi-coloured walls, porcelain flooring, an integrated sink, solid surface worktops, grey floors and white worktops.

http://www.sherioneal.com/
Photo of a small contemporary cloakroom in Nashville with flat-panel cabinets, dark wood cabinets, a two-piece toilet, multi-coloured tiles, glass tiles, blue walls, medium hardwood flooring, an integrated sink, engineered stone worktops, brown floors and white worktops.
Photo of a small contemporary cloakroom in Nashville with flat-panel cabinets, dark wood cabinets, a two-piece toilet, multi-coloured tiles, glass tiles, blue walls, medium hardwood flooring, an integrated sink, engineered stone worktops, brown floors and white worktops.
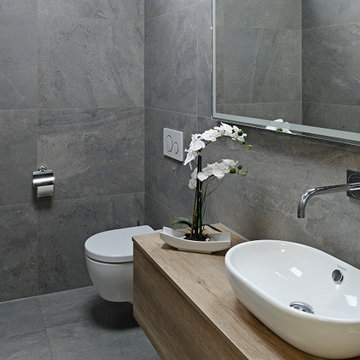
Andersherum kann auch - vor allem durch mit schmalen Fugenbreiten verlegte Großformate - eine durchgehende, optisch dezente Flächenwirkung beim Fliesen geschaffen werden. Als Akzentfliesen eignen sich graue Fliesen im Badezimmer wegen ihrer zurückhaltenden Optik weniger - wohl aber als Haupt-Fliese die das gesamte Design im Bad bestimmt.
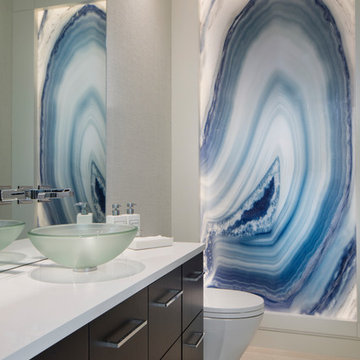
Inspiration for a contemporary cloakroom in Orlando with flat-panel cabinets, brown cabinets, multi-coloured walls, a vessel sink, beige floors and white worktops.
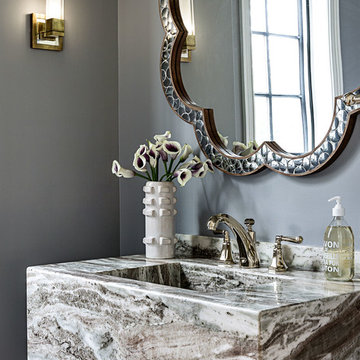
Martin Vecchio Photography
Design ideas for a contemporary cloakroom in Detroit with grey walls and an integrated sink.
Design ideas for a contemporary cloakroom in Detroit with grey walls and an integrated sink.
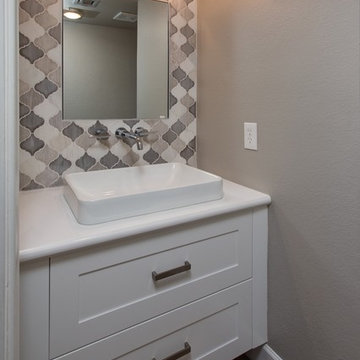
Design ideas for a medium sized contemporary cloakroom in Phoenix with shaker cabinets, white cabinets, beige tiles, beige walls, medium hardwood flooring, a vessel sink, solid surface worktops and white worktops.
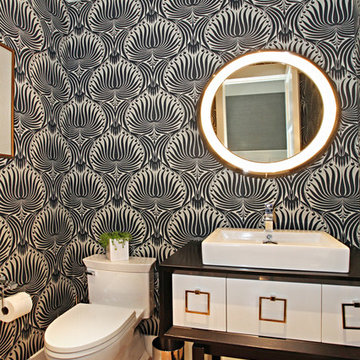
Design ideas for a contemporary cloakroom in Orange County with a vessel sink, flat-panel cabinets, a one-piece toilet and white cabinets.
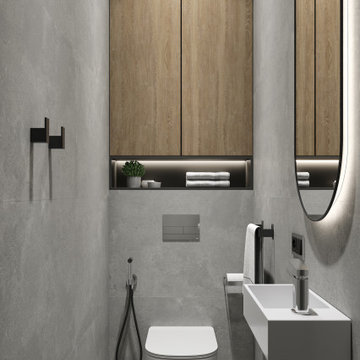
Photo of a contemporary cloakroom with grey walls, a wall-mounted sink, grey floors and feature lighting.
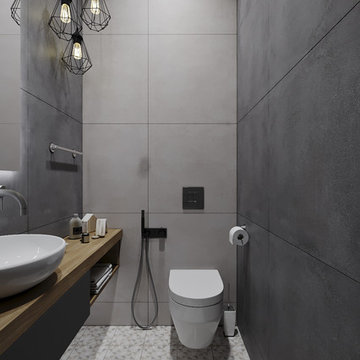
This is an example of a small contemporary cloakroom in Moscow with flat-panel cabinets, grey cabinets, a wall mounted toilet, grey tiles, porcelain tiles, grey walls, porcelain flooring, a vessel sink, wooden worktops, brown floors and brown worktops.
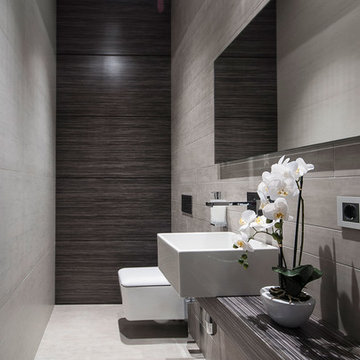
Мельниченко
Photo of a contemporary cloakroom in Moscow with a wall mounted toilet, grey tiles and a vessel sink.
Photo of a contemporary cloakroom in Moscow with a wall mounted toilet, grey tiles and a vessel sink.

Lower level bath with door open. Photography by Lucas Henning.
Small contemporary cloakroom in Seattle with flat-panel cabinets, brown cabinets, solid surface worktops, white worktops, a one-piece toilet, brown walls, a submerged sink, dark hardwood flooring, brown floors, white tiles and ceramic tiles.
Small contemporary cloakroom in Seattle with flat-panel cabinets, brown cabinets, solid surface worktops, white worktops, a one-piece toilet, brown walls, a submerged sink, dark hardwood flooring, brown floors, white tiles and ceramic tiles.
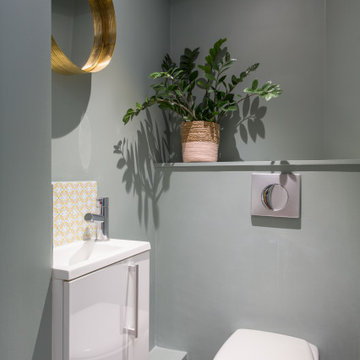
Inspiration for a contemporary cloakroom in Paris.
Contemporary Grey Cloakroom Ideas and Designs
4
