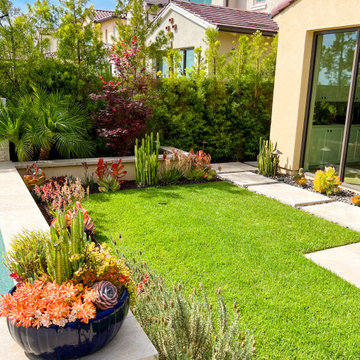Contemporary Ground Level Terrace Ideas and Designs
Refine by:
Budget
Sort by:Popular Today
141 - 160 of 1,454 photos
Item 1 of 3
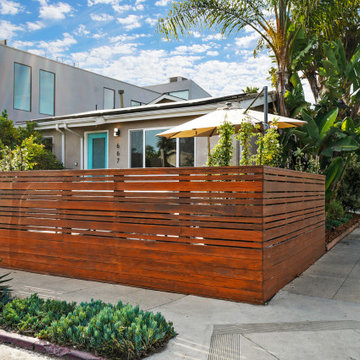
Updating of this Venice Beach bungalow home was a real treat. Timing was everything here since it was supposed to go on the market in 30day. (It took us 35days in total for a complete remodel).
The corner lot has a great front "beach bum" deck that was completely refinished and fenced for semi-private feel.
The entire house received a good refreshing paint including a new accent wall in the living room.
The kitchen was completely redo in a Modern vibe meets classical farmhouse with the labyrinth backsplash and reclaimed wood floating shelves.
Notice also the rugged concrete look quartz countertop.
A small new powder room was created from an old closet space, funky street art walls tiles and the gold fixtures with a blue vanity once again are a perfect example of modern meets farmhouse.
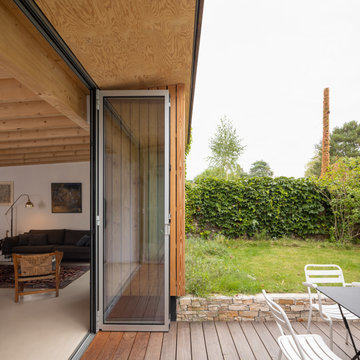
Photo of a medium sized contemporary side private and ground level terrace in Other with an awning.
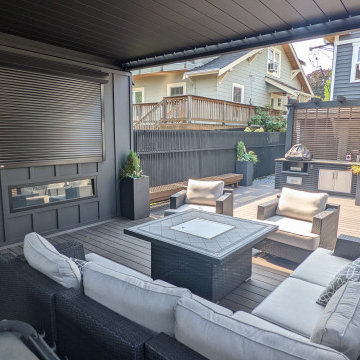
Inspiration for a small contemporary back ground level wire cable railing terrace in Seattle with an outdoor kitchen and a pergola.
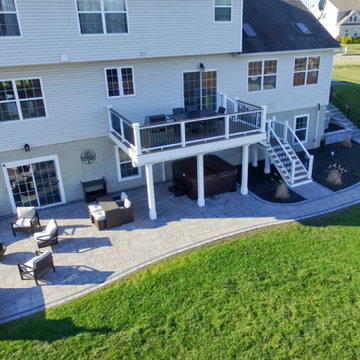
The goal for this custom two-story deck was to provide multiple spaces for hosting. The second story provides a great space for grilling and eating. The ground-level space has two separate seating areas - one covered and one surrounding a fire pit without covering.
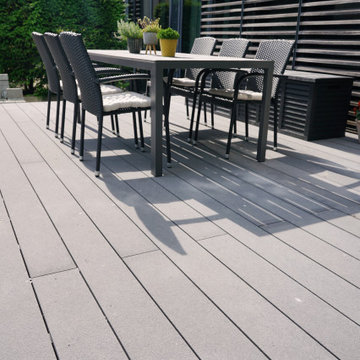
Die Terrasse in maritimer Stegoptik aus pflegeleichten Faserzementdielen bietet den Mietern einen großzügigen Raum zum Entspannen.
This is an example of a medium sized contemporary side ground level mixed railing terrace in Hamburg with a potted garden and no cover.
This is an example of a medium sized contemporary side ground level mixed railing terrace in Hamburg with a potted garden and no cover.
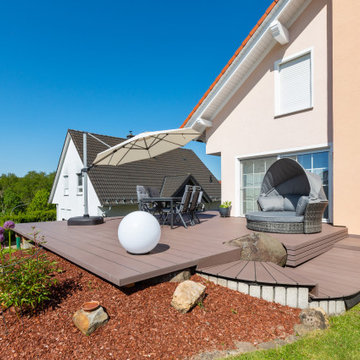
Für unseren Bauherrn im Rhein-Main-Gebiet durften wir auf der bestehenden Terrasse aus Betonsteinen eine zeitlose Lösung aus WPC schaffen. Die Unterkonstruktion wurde direkt auf der bestehenden Fläche realisiert. Als Besonderheit haben wir die Treppenstufen entsprechend eingekleidet und als dekoratives Element den großen Stein eingefasst.
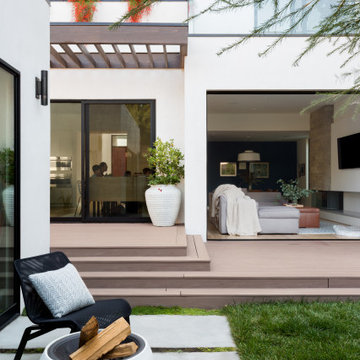
Backyard Deck Design
Design ideas for a medium sized contemporary back ground level glass railing terrace in Los Angeles with a fire feature and a pergola.
Design ideas for a medium sized contemporary back ground level glass railing terrace in Los Angeles with a fire feature and a pergola.
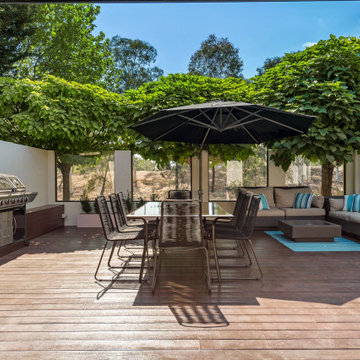
The key objective of introducing indoor-outdoor concepts in home design is to ensure that there is an easy passage between the two zones. For this project in Monash, we have installed large bifold doors which invite the sunshine in and frame the surrounding views of nature whilst creating a seamless transition out onto the new merbau deck with built in BBQ and bench seating
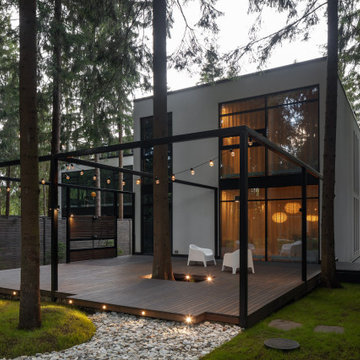
Photo of a medium sized contemporary courtyard ground level terrace in Moscow with a bbq area and no cover.
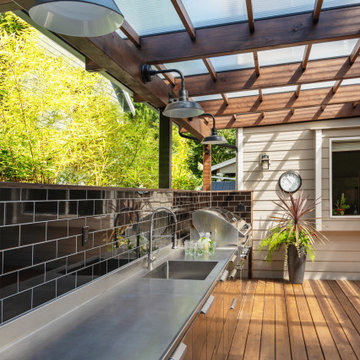
Photo by Tina Witherspoon.
Inspiration for a medium sized contemporary back ground level terrace in Seattle with an outdoor kitchen and a pergola.
Inspiration for a medium sized contemporary back ground level terrace in Seattle with an outdoor kitchen and a pergola.
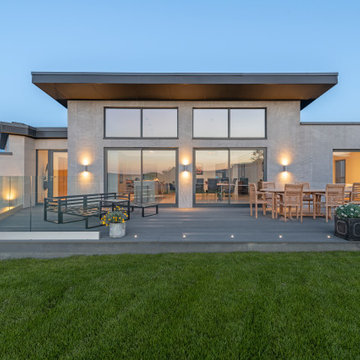
Located less than a quarter of a mile from the iconic Widemouth Bay in North Cornwall, this innovative development of five detached dwellings is sympathetic to the local landscape character, whilst providing sustainable and healthy spaces to inhabit.
As a collection of unique custom-built properties, the success of the scheme depended on the quality of both design and construction, utilising a palette of colours and textures that addressed the local vernacular and proximity to the Atlantic Ocean.
A fundamental objective was to ensure that the new houses made a positive contribution towards the enhancement of the area and used environmentally friendly materials that would be low-maintenance and highly robust – capable of withstanding a harsh maritime climate.
Externally, bonded Porcelanosa façade at ground level and articulated, ventilated Porcelanosa façade on the first floor proved aesthetically flexible but practical. Used alongside natural stone and slate, the Porcelanosa façade provided a colourfast alternative to traditional render.
Internally, the streamlined design of the buildings is further emphasized by Porcelanosa worktops in the kitchens and tiling in the bathrooms, providing a durable but elegant finish.
The sense of community was reinforced with an extensive landscaping scheme that includes a communal garden area sown with wildflowers and the planting of apple, pear, lilac and lime trees. Cornish stone hedge bank boundaries between properties further improves integration with the indigenous terrain.
This pioneering project allows occupants to enjoy life in contemporary, state-of-the-art homes in a landmark development that enriches its environs.
Photographs: Richard Downer
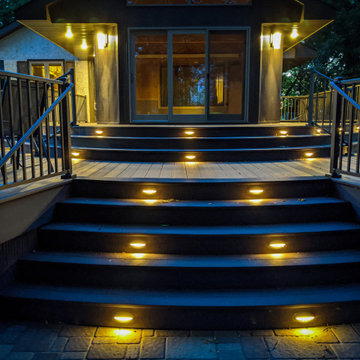
Converting an existing 2 season sunroom to a 4 season and replacing the small deck with a luxurious multi-level deck.
Contemporary back ground level metal railing terrace in Minneapolis with skirting and no cover.
Contemporary back ground level metal railing terrace in Minneapolis with skirting and no cover.
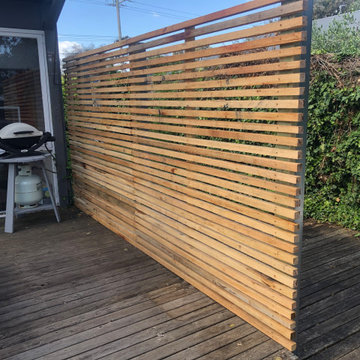
The client wanted to define the deck using hardwood timber battens. The screen provides privacy as well as aesthetic dimension to the decking.
This is an example of a small contemporary back private and ground level wood railing terrace in Melbourne with no cover.
This is an example of a small contemporary back private and ground level wood railing terrace in Melbourne with no cover.
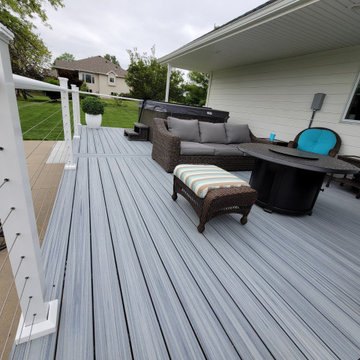
Trex composite decking in Foggy Warf with aluminum cable railings.
Inspiration for a medium sized contemporary back ground level wire cable railing terrace in Omaha.
Inspiration for a medium sized contemporary back ground level wire cable railing terrace in Omaha.
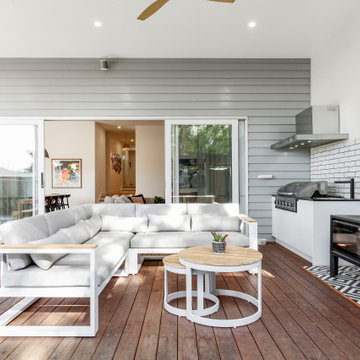
Large contemporary back ground level terrace in Melbourne with an outdoor kitchen and a roof extension.
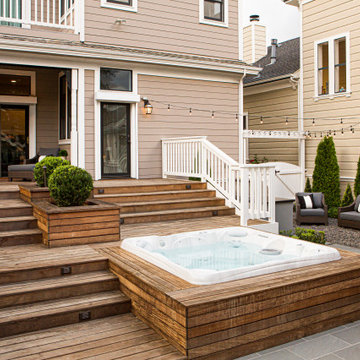
Design ideas for a small contemporary back ground level wood railing terrace in San Francisco.
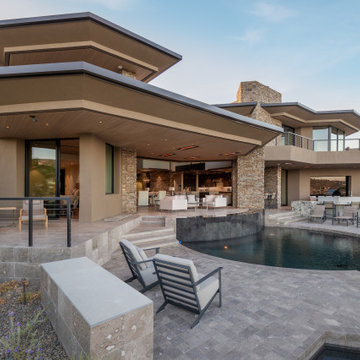
Design ideas for a contemporary back ground level mixed railing terrace in Phoenix with a roof extension and a bar area.
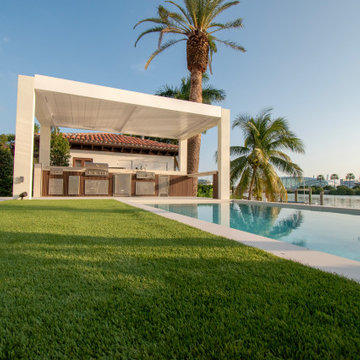
To fit seamlessly with the home’s white block-style design, the team selected large matching porcelain tiles to span the patio floor, and an Azenco R-BLADE adjustable louvered roof pergola system brought perfectly clean lines to the poolside pergola.
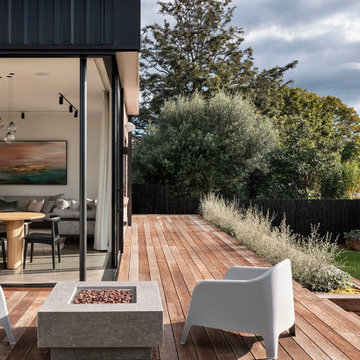
A contemporary new build on the slopes of Mount Albert, the clever design by Milieu Architecture brings together a collection of materials to create a beautifully cohesive home. The home owners wanted a comfortable and relaxed space to enjoy, with colour and simple design features. The home is fully automated including all window treatments. Timber and brass accents add warmth and sophistication.
Contemporary Ground Level Terrace Ideas and Designs
8
