Contemporary Home Bar with Medium Hardwood Flooring Ideas and Designs
Sort by:Popular Today
161 - 180 of 1,158 photos
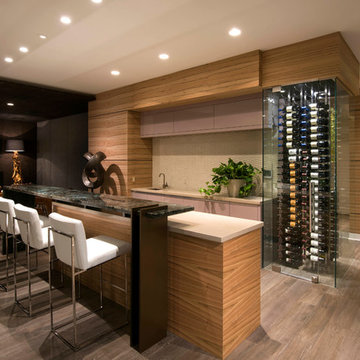
Inspiration for a contemporary breakfast bar in Phoenix with a submerged sink, flat-panel cabinets, beige splashback and medium hardwood flooring.
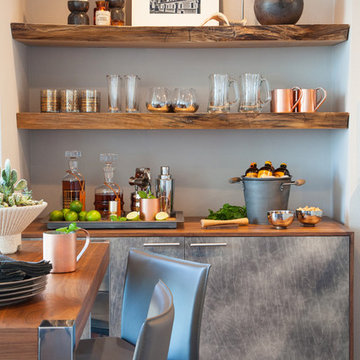
Jen + Bec Photography
Photo of a small contemporary single-wall home bar in San Diego with flat-panel cabinets, grey cabinets, wood worktops, medium hardwood flooring and brown worktops.
Photo of a small contemporary single-wall home bar in San Diego with flat-panel cabinets, grey cabinets, wood worktops, medium hardwood flooring and brown worktops.
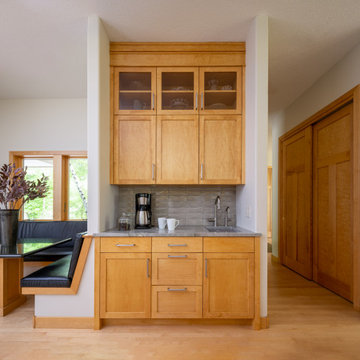
This prairie home tucked in the woods strikes a harmonious balance between modern efficiency and welcoming warmth.
This home's thoughtful design extends to the beverage bar area, which features open shelving and drawers, offering convenient storage for all drink essentials.
---
Project designed by Minneapolis interior design studio LiLu Interiors. They serve the Minneapolis-St. Paul area, including Wayzata, Edina, and Rochester, and they travel to the far-flung destinations where their upscale clientele owns second homes.
For more about LiLu Interiors, see here: https://www.liluinteriors.com/
To learn more about this project, see here:
https://www.liluinteriors.com/portfolio-items/north-oaks-prairie-home-interior-design/

Our Carmel design-build studio was tasked with organizing our client’s basement and main floor to improve functionality and create spaces for entertaining.
In the basement, the goal was to include a simple dry bar, theater area, mingling or lounge area, playroom, and gym space with the vibe of a swanky lounge with a moody color scheme. In the large theater area, a U-shaped sectional with a sofa table and bar stools with a deep blue, gold, white, and wood theme create a sophisticated appeal. The addition of a perpendicular wall for the new bar created a nook for a long banquette. With a couple of elegant cocktail tables and chairs, it demarcates the lounge area. Sliding metal doors, chunky picture ledges, architectural accent walls, and artsy wall sconces add a pop of fun.
On the main floor, a unique feature fireplace creates architectural interest. The traditional painted surround was removed, and dark large format tile was added to the entire chase, as well as rustic iron brackets and wood mantel. The moldings behind the TV console create a dramatic dimensional feature, and a built-in bench along the back window adds extra seating and offers storage space to tuck away the toys. In the office, a beautiful feature wall was installed to balance the built-ins on the other side. The powder room also received a fun facelift, giving it character and glitz.
---
Project completed by Wendy Langston's Everything Home interior design firm, which serves Carmel, Zionsville, Fishers, Westfield, Noblesville, and Indianapolis.
For more about Everything Home, see here: https://everythinghomedesigns.com/
To learn more about this project, see here:
https://everythinghomedesigns.com/portfolio/carmel-indiana-posh-home-remodel
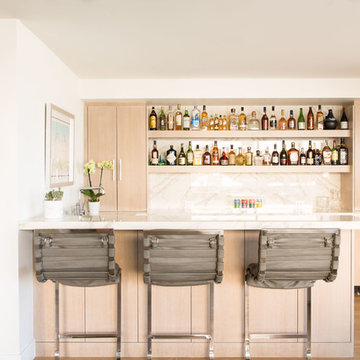
Design ideas for a contemporary galley breakfast bar in Austin with flat-panel cabinets, light wood cabinets, white splashback, stone slab splashback, medium hardwood flooring, brown floors and white worktops.
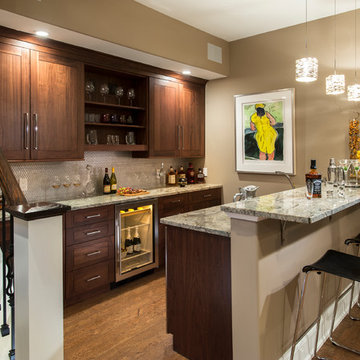
Inspiration for a large contemporary galley breakfast bar in Philadelphia with a submerged sink, shaker cabinets, dark wood cabinets, granite worktops, grey splashback, metal splashback and medium hardwood flooring.
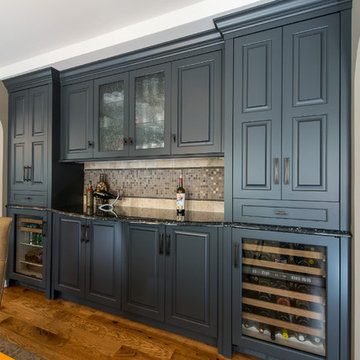
Inspiration for a medium sized contemporary single-wall wet bar in Minneapolis with glass-front cabinets, grey cabinets, granite worktops, beige splashback, stone tiled splashback, medium hardwood flooring, no sink and brown floors.

This 22' bar is a show piece like none other. Oversized and dramatic, it creates drama as the epicenter of the home. The hidden cabinet behind the agate acrylic panel is a true piece of art.
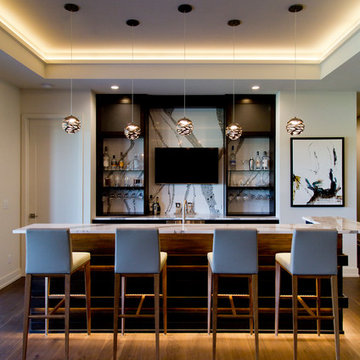
Photo of a large contemporary l-shaped breakfast bar in Kansas City with a submerged sink, granite worktops, multi-coloured splashback, stone slab splashback, medium hardwood flooring, brown floors and multicoloured worktops.
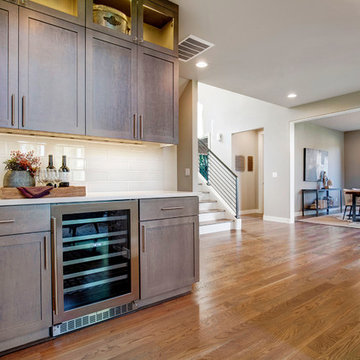
Soundview Photography
This is an example of a contemporary wet bar in Seattle with brown cabinets, quartz worktops, white splashback, metro tiled splashback, medium hardwood flooring and white worktops.
This is an example of a contemporary wet bar in Seattle with brown cabinets, quartz worktops, white splashback, metro tiled splashback, medium hardwood flooring and white worktops.
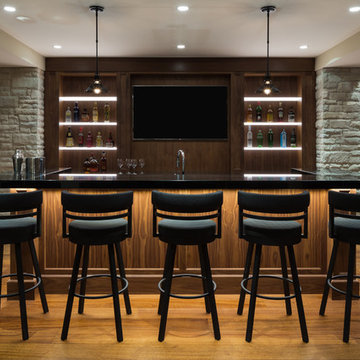
Photo of a large contemporary galley breakfast bar in Vancouver with shaker cabinets, medium wood cabinets, engineered stone countertops, brown splashback, wood splashback, medium hardwood flooring and brown floors.
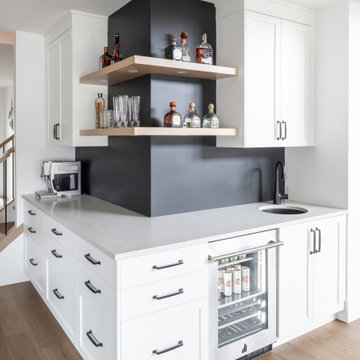
Given the clients’ fondness for entertaining, we incorporated a bar area and a dedicated coffee station in the kitchen. These new features complemented the overall design, making it functional and stylish for socializing.

Design ideas for a small contemporary single-wall dry bar in DC Metro with no sink, glass-front cabinets, white cabinets, engineered stone countertops, blue splashback, ceramic splashback, medium hardwood flooring, brown floors and grey worktops.

Cambria Portrush quartz and slate blue cabinets in a home wet bar area.
Contemporary single-wall wet bar in Boston with a submerged sink, beaded cabinets, blue cabinets, engineered stone countertops, multi-coloured splashback, engineered quartz splashback, medium hardwood flooring and multicoloured worktops.
Contemporary single-wall wet bar in Boston with a submerged sink, beaded cabinets, blue cabinets, engineered stone countertops, multi-coloured splashback, engineered quartz splashback, medium hardwood flooring and multicoloured worktops.
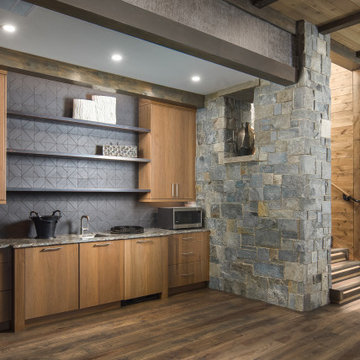
VPC’s featured Custom Home Project of the Month for March is the spectacular Mountain Modern Lodge. With six bedrooms, six full baths, and two half baths, this custom built 11,200 square foot timber frame residence exemplifies breathtaking mountain luxury.
The home borrows inspiration from its surroundings with smooth, thoughtful exteriors that harmonize with nature and create the ultimate getaway. A deck constructed with Brazilian hardwood runs the entire length of the house. Other exterior design elements include both copper and Douglas Fir beams, stone, standing seam metal roofing, and custom wire hand railing.
Upon entry, visitors are introduced to an impressively sized great room ornamented with tall, shiplap ceilings and a patina copper cantilever fireplace. The open floor plan includes Kolbe windows that welcome the sweeping vistas of the Blue Ridge Mountains. The great room also includes access to the vast kitchen and dining area that features cabinets adorned with valances as well as double-swinging pantry doors. The kitchen countertops exhibit beautifully crafted granite with double waterfall edges and continuous grains.
VPC’s Modern Mountain Lodge is the very essence of sophistication and relaxation. Each step of this contemporary design was created in collaboration with the homeowners. VPC Builders could not be more pleased with the results of this custom-built residence.

Design ideas for a large contemporary l-shaped breakfast bar in Kansas City with a submerged sink, granite worktops, multi-coloured splashback, stone slab splashback, medium hardwood flooring, brown floors and multicoloured worktops.
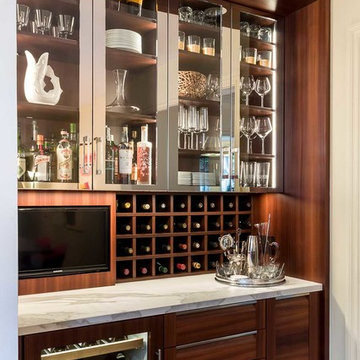
Valance and side panels neatly enclose the bar feature.
This is an example of a medium sized contemporary l-shaped wet bar in Chicago with flat-panel cabinets, brown cabinets, engineered stone countertops, grey splashback, stone slab splashback, medium hardwood flooring and brown floors.
This is an example of a medium sized contemporary l-shaped wet bar in Chicago with flat-panel cabinets, brown cabinets, engineered stone countertops, grey splashback, stone slab splashback, medium hardwood flooring and brown floors.

Photo of a medium sized contemporary single-wall wet bar in Other with a submerged sink, grey cabinets, wood worktops, grey splashback, glass tiled splashback, medium hardwood flooring, brown floors, brown worktops and recessed-panel cabinets.
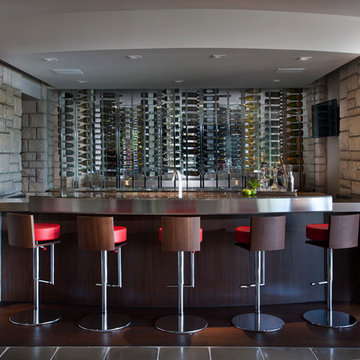
Custom built bar with a view into the wine cellar is cleverly done with the mix of different materials like stainless steel, ribbon sapele, stone, and glass.
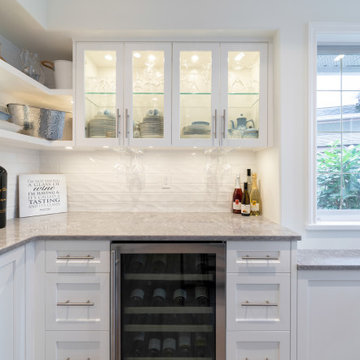
This extensive renovation consisted of a full kitchen and living area remodel, upscale wine cellar room complete with a floor to ceiling wine display wall, office / guest room, and laundry room.
Specific custom cabinetry and millwork, flooring, tile, and lighting, were added to each room to create a contemporary yet lived-in feel. Every detail was carefully chosen to compliment the home owner's style and needs.
Contemporary Home Bar with Medium Hardwood Flooring Ideas and Designs
9