Contemporary Home Bar with Medium Hardwood Flooring Ideas and Designs
Refine by:
Budget
Sort by:Popular Today
121 - 140 of 1,158 photos
Item 1 of 3

Immediately upon entering the front door of this modern remodel, you are greeted with a state-of-the-art lighted glass-front wine closet backed with quartz and wine pegs. Designed to highlight the owner’s superb worldwide wine collection and capture their travel memories, this spectacular wine closet and adjoining bar area provides the perfect serving area while entertaining family and friends.
A fresh mixture of finishes, colors, and style brings new life and traditional elegance to the streamlined kitchen. The generous quartz countertop island features raised stained butcher block for the bar seating area. The drop-down ceiling is detailed in stained wood with subtle brass inlays, recessed hood, and lighting.
A home addition allowed for a completely new primary bath design and layout, including a supersized walk-in shower, lighted dry sauna, soaking tub, and generous floating vanity with integrated sinks and radiant floor heating. The primary suite coordinates seamlessly with its stained tongue & groove raised ceiling, and wrapped beams.
Photographer: Andrew Orozco
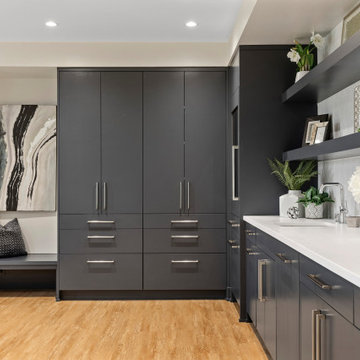
Sleek, contemporary wet bar with open shelving and large beverage center.
This is an example of an expansive contemporary l-shaped wet bar in Minneapolis with a submerged sink, flat-panel cabinets, blue cabinets, engineered stone countertops, white splashback, ceramic splashback, medium hardwood flooring and white worktops.
This is an example of an expansive contemporary l-shaped wet bar in Minneapolis with a submerged sink, flat-panel cabinets, blue cabinets, engineered stone countertops, white splashback, ceramic splashback, medium hardwood flooring and white worktops.
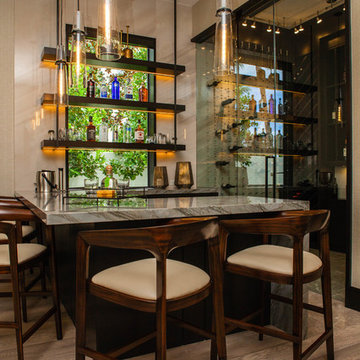
Photo of a medium sized contemporary l-shaped breakfast bar in Miami with flat-panel cabinets, dark wood cabinets, granite worktops, medium hardwood flooring, brown floors, multicoloured worktops and feature lighting.

Design ideas for a contemporary single-wall wet bar in Sacramento with a submerged sink, flat-panel cabinets, medium wood cabinets, wood worktops, brown splashback, wood splashback, medium hardwood flooring, brown floors and brown worktops.
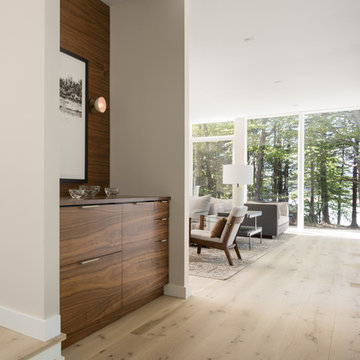
Trent Bell Photography
Photo of a contemporary single-wall home bar in Portland Maine with flat-panel cabinets, dark wood cabinets, wood worktops, wood splashback and medium hardwood flooring.
Photo of a contemporary single-wall home bar in Portland Maine with flat-panel cabinets, dark wood cabinets, wood worktops, wood splashback and medium hardwood flooring.
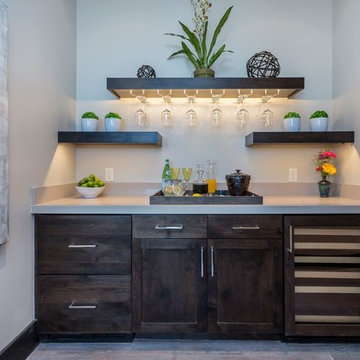
This is an example of a medium sized contemporary single-wall wet bar in Salt Lake City with shaker cabinets, dark wood cabinets, engineered stone countertops, medium hardwood flooring and no sink.
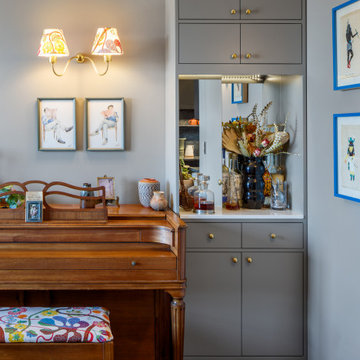
A corner mirrored bar
Inspiration for a small contemporary single-wall dry bar in Seattle with no sink, beaded cabinets, grey cabinets, marble worktops, mirror splashback, medium hardwood flooring, brown floors and white worktops.
Inspiration for a small contemporary single-wall dry bar in Seattle with no sink, beaded cabinets, grey cabinets, marble worktops, mirror splashback, medium hardwood flooring, brown floors and white worktops.
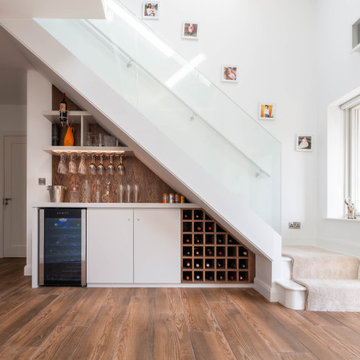
Medium sized contemporary single-wall dry bar in Other with flat-panel cabinets, white cabinets, brown splashback, medium hardwood flooring, brown floors and white worktops.

Contemporary u-shaped breakfast bar in Dallas with flat-panel cabinets, medium wood cabinets, marble worktops, black splashback, medium hardwood flooring, brown floors, black worktops and a feature wall.

Morning bar inside the owner's bedroom suite
Design ideas for a small contemporary single-wall dry bar in Atlanta with no sink, flat-panel cabinets, grey cabinets, composite countertops, white splashback, engineered quartz splashback, medium hardwood flooring, brown floors and white worktops.
Design ideas for a small contemporary single-wall dry bar in Atlanta with no sink, flat-panel cabinets, grey cabinets, composite countertops, white splashback, engineered quartz splashback, medium hardwood flooring, brown floors and white worktops.

BEATIFUL HOME DRY BAR
Design ideas for a medium sized contemporary single-wall dry bar in DC Metro with no sink, recessed-panel cabinets, dark wood cabinets, marble worktops, multi-coloured splashback, glass tiled splashback, medium hardwood flooring, beige floors and black worktops.
Design ideas for a medium sized contemporary single-wall dry bar in DC Metro with no sink, recessed-panel cabinets, dark wood cabinets, marble worktops, multi-coloured splashback, glass tiled splashback, medium hardwood flooring, beige floors and black worktops.
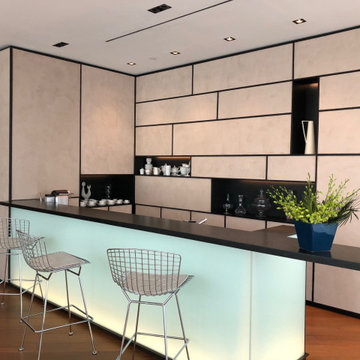
Medium sized contemporary u-shaped breakfast bar in Other with a submerged sink, flat-panel cabinets, grey cabinets, engineered stone countertops, medium hardwood flooring, brown floors and black worktops.
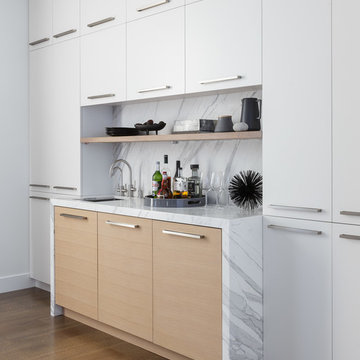
Inspiration for a contemporary single-wall wet bar in San Francisco with a submerged sink, flat-panel cabinets, light wood cabinets, white splashback, stone slab splashback, medium hardwood flooring, brown floors and white worktops.
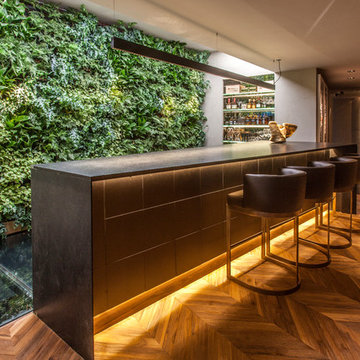
Contemporary breakfast bar in New York with no sink, open cabinets, medium hardwood flooring, brown floors, black worktops and a feature wall.

Photo of an expansive contemporary u-shaped breakfast bar in Louisville with a submerged sink, glass-front cabinets, grey cabinets, granite worktops, multi-coloured splashback, matchstick tiled splashback, medium hardwood flooring, brown floors and grey worktops.
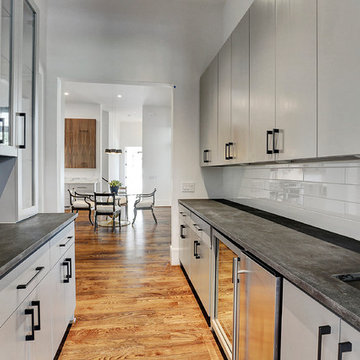
Medium sized contemporary galley wet bar with a submerged sink, flat-panel cabinets, grey cabinets, marble worktops, white splashback, cement tile splashback, medium hardwood flooring, brown floors and black worktops.
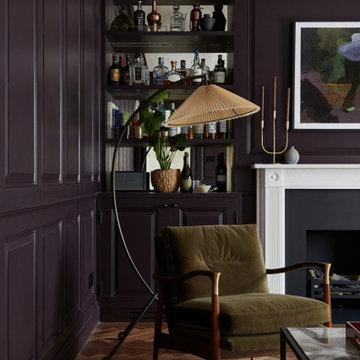
This detached home in West Dulwich was opened up & extended across the back to create a large open plan kitchen diner & seating area for the family to enjoy together. We added oak herringbone parquet to this whisky room, bespoke joinery, a hidden wine fridge & panelling to make it feel cosy & elegant

Phillip Cocker Photography
The Decadent Adult Retreat! Bar, Wine Cellar, 3 Sports TV's, Pool Table, Fireplace and Exterior Hot Tub.
A custom bar was designed my McCabe Design & Interiors to fit the homeowner's love of gathering with friends and entertaining whilst enjoying great conversation, sports tv, or playing pool. The original space was reconfigured to allow for this large and elegant bar. Beside it, and easily accessible for the homeowner bartender is a walk-in wine cellar. Custom millwork was designed and built to exact specifications including a routered custom design on the curved bar. A two-tiered bar was created to allow preparation on the lower level. Across from the bar, is a sitting area and an electric fireplace. Three tv's ensure maximum sports coverage. Lighting accents include slims, led puck, and rope lighting under the bar. A sonas and remotely controlled lighting finish this entertaining haven.
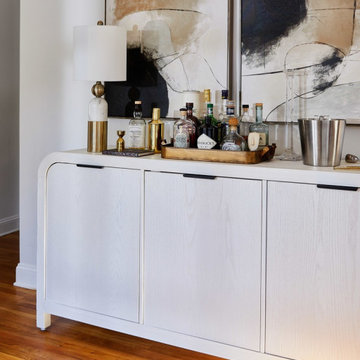
This 3900 sq ft, 4-bed, 3.5-bath retreat seamlessly merges modern luxury and classic charm. With a touch of contemporary flair, we've preserved the home's essence, infusing personality into every area, making these thoughtfully designed spaces ideal for impromptu gatherings and comfortable family living.
Conveniently located off the dining room, this dedicated bar cabinet promises easy refills during dinner or a seamless transition to the living room for a nightcap, making it a strategic design element for effortless entertaining.
---Our interior design service area is all of New York City including the Upper East Side and Upper West Side, as well as the Hamptons, Scarsdale, Mamaroneck, Rye, Rye City, Edgemont, Harrison, Bronxville, and Greenwich CT.
For more about Darci Hether, see here: https://darcihether.com/
To learn more about this project, see here: https://darcihether.com/portfolio/darci-luxury-home-design-connecticut/
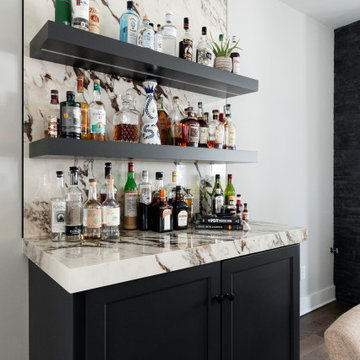
Design ideas for a small contemporary single-wall dry bar in Nashville with recessed-panel cabinets, grey cabinets, white splashback, porcelain splashback, medium hardwood flooring, brown floors and white worktops.
Contemporary Home Bar with Medium Hardwood Flooring Ideas and Designs
7