Contemporary Home Bar with Medium Hardwood Flooring Ideas and Designs
Refine by:
Budget
Sort by:Popular Today
81 - 100 of 1,158 photos
Item 1 of 3
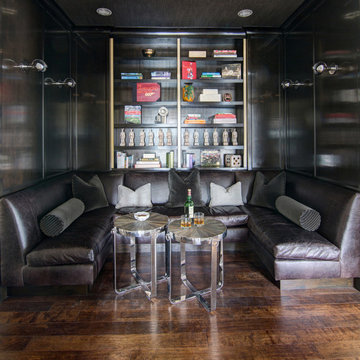
Lori Dennis Interior Design
SoCal Contractor
Small contemporary breakfast bar in Los Angeles with dark wood cabinets and medium hardwood flooring.
Small contemporary breakfast bar in Los Angeles with dark wood cabinets and medium hardwood flooring.
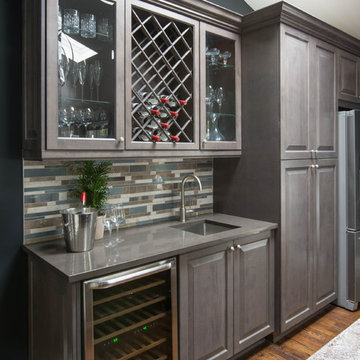
Photography: Stephani Buchman
Floral: Bluebird Event Design
Small contemporary single-wall wet bar in Toronto with raised-panel cabinets, brown cabinets, quartz worktops, multi-coloured splashback, stone tiled splashback, medium hardwood flooring and a submerged sink.
Small contemporary single-wall wet bar in Toronto with raised-panel cabinets, brown cabinets, quartz worktops, multi-coloured splashback, stone tiled splashback, medium hardwood flooring and a submerged sink.
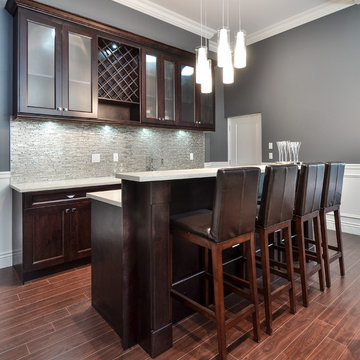
This bright bar is stunning, and glamorous due to the pendant lights and shiny backsplash glass tiles. This tasteful and elegant bar invites you to spend an unforgettable night with family and friends. This is where memories are made! |
Atlas Custom Cabinets: |
Address: 14722 64th Avenue, Unit 6
Surrey, British Columbia V3S 1X7 Canada |
Office: (604) 594-1199 |
Website: http://www.atlascabinets.ca/
(Vancouver, B.C.)
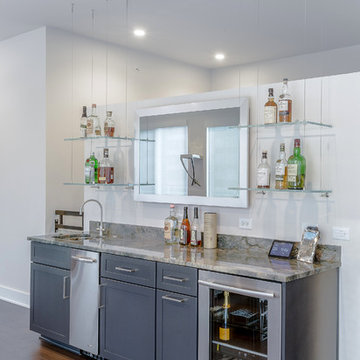
Woodharbor Custom Cabinetry
Small contemporary single-wall wet bar in Miami with raised-panel cabinets, grey cabinets, granite worktops, a submerged sink, medium hardwood flooring, brown floors and multicoloured worktops.
Small contemporary single-wall wet bar in Miami with raised-panel cabinets, grey cabinets, granite worktops, a submerged sink, medium hardwood flooring, brown floors and multicoloured worktops.
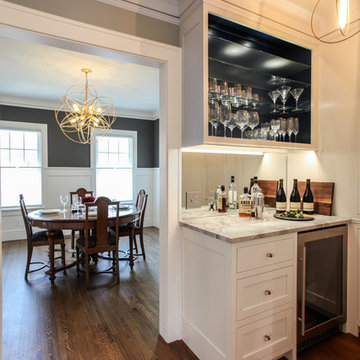
Jenna & Lauren Weiler
Inspiration for a small contemporary single-wall home bar in Minneapolis with no sink, white cabinets, marble worktops, mirror splashback, medium hardwood flooring, shaker cabinets, brown floors and grey worktops.
Inspiration for a small contemporary single-wall home bar in Minneapolis with no sink, white cabinets, marble worktops, mirror splashback, medium hardwood flooring, shaker cabinets, brown floors and grey worktops.
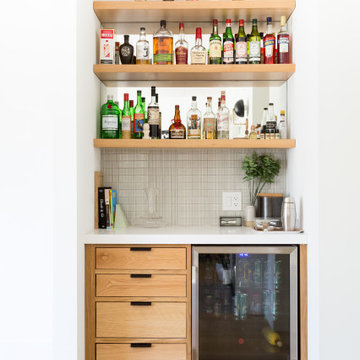
Contemporary single-wall home bar in Los Angeles with flat-panel cabinets, medium wood cabinets, medium hardwood flooring, brown floors and white worktops.
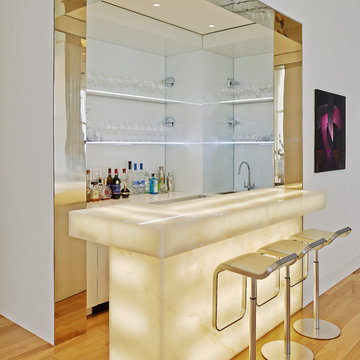
Small contemporary u-shaped breakfast bar in New York with a submerged sink and medium hardwood flooring.
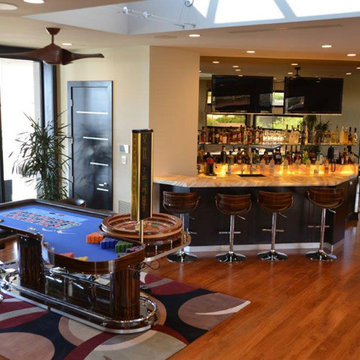
Design ideas for a large contemporary galley breakfast bar in Los Angeles with a submerged sink, flat-panel cabinets, dark wood cabinets, quartz worktops, mirror splashback and medium hardwood flooring.
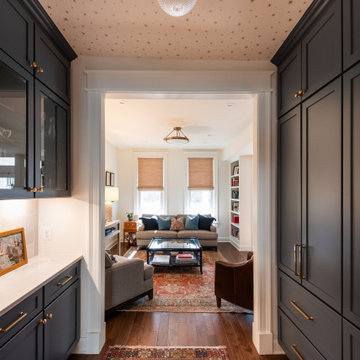
Medium sized contemporary galley dry bar in DC Metro with shaker cabinets, blue cabinets, marble worktops, white splashback, stone tiled splashback, medium hardwood flooring and white worktops.
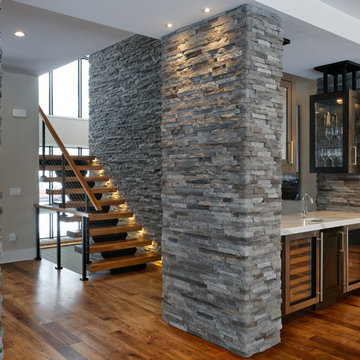
This stunning custom bar says we love to entertain! You can access it from the foyer or the kitchen/dining area. Designed and crafted by Riverside Custom Cabinetry, the bar is flanked by stacked stone and features the same quartz top from the kitchen, wine fridge, beverage fridge, bar sink, and liquor storage. The upper cabinets are supported by custom metal brackets designed and crafted by one of our Michaelson Homes employees.
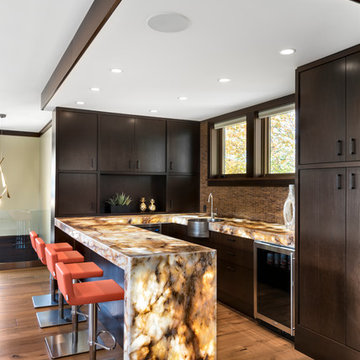
Marc Fowler- Metropolis Studio
Design ideas for a contemporary u-shaped breakfast bar in Ottawa with flat-panel cabinets, dark wood cabinets, brown splashback, mosaic tiled splashback, medium hardwood flooring, brown floors and multicoloured worktops.
Design ideas for a contemporary u-shaped breakfast bar in Ottawa with flat-panel cabinets, dark wood cabinets, brown splashback, mosaic tiled splashback, medium hardwood flooring, brown floors and multicoloured worktops.
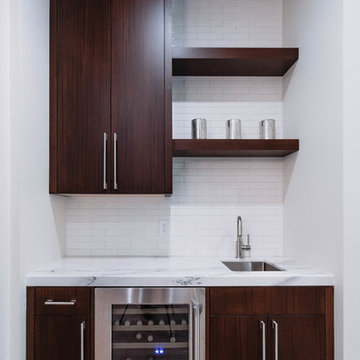
Inspiration for a medium sized contemporary single-wall wet bar in Sacramento with a submerged sink, flat-panel cabinets, dark wood cabinets, marble worktops, white splashback, metro tiled splashback, medium hardwood flooring, brown floors and white worktops.
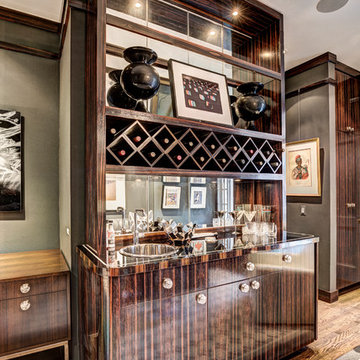
Design ideas for a small contemporary single-wall wet bar in Chicago with a built-in sink, flat-panel cabinets, dark wood cabinets, medium hardwood flooring and brown floors.
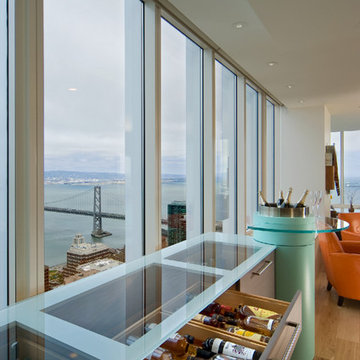
A kitchen ideal for entertaining was accomplished by utilizing integrated appliances that included both a refrigerator and wine refrigerator, two dishwashers (the owner was accustomed to having 5) and a BBQ for indoor grilling using Miele cooktops. Studio Becker’s Concealed Elevation System (CES) was utilized in the island for storage of small appliances and maximizing the space inside the large island, while seating at the island provides an opportunity for casual dining. Collection M was utilized in a combination of Manhattan Alpi grey matte and Portofino in white high gloss, accented by aluminum toekicks with the bar cylinder and CES interior in aquamarine.
The client’s request for a bar and liqueur storage was accomplished with a display featuring drawers topped with clear glass. The display is crowned by a cylindrical champagne cooler and glass bar that swivels.

Mike Schwartz
Inspiration for a medium sized contemporary breakfast bar in Chicago with wood worktops, mirror splashback, open cabinets, light wood cabinets, multi-coloured splashback, medium hardwood flooring, brown floors and beige worktops.
Inspiration for a medium sized contemporary breakfast bar in Chicago with wood worktops, mirror splashback, open cabinets, light wood cabinets, multi-coloured splashback, medium hardwood flooring, brown floors and beige worktops.
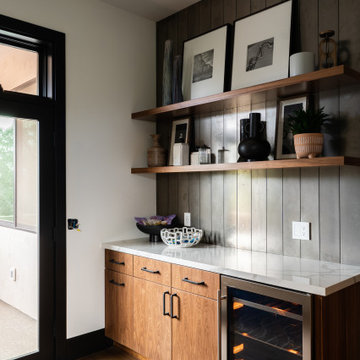
This is an example of a medium sized contemporary single-wall home bar in San Diego with flat-panel cabinets, medium wood cabinets, marble worktops, grey splashback, tonge and groove splashback, medium hardwood flooring, brown floors and white worktops.

Evolved in the heart of the San Juan Mountains, this Colorado Contemporary home features a blend of materials to complement the surrounding landscape. This home triggered a blast into a quartz geode vein which inspired a classy chic style interior and clever use of exterior materials. These include flat rusted siding to bring out the copper veins, Cedar Creek Cascade thin stone veneer speaks to the surrounding cliffs, Stucco with a finish of Moondust, and rough cedar fine line shiplap for a natural yet minimal siding accent. Its dramatic yet tasteful interiors, of exposed raw structural steel, Calacatta Classique Quartz waterfall countertops, hexagon tile designs, gold trim accents all the way down to the gold tile grout, reflects the Chic Colorado while providing cozy and intimate spaces throughout.
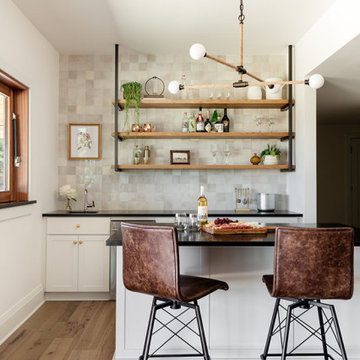
Our Seattle studio designed this stunning 5,000+ square foot Snohomish home to make it comfortable and fun for a wonderful family of six.
On the main level, our clients wanted a mudroom. So we removed an unused hall closet and converted the large full bathroom into a powder room. This allowed for a nice landing space off the garage entrance. We also decided to close off the formal dining room and convert it into a hidden butler's pantry. In the beautiful kitchen, we created a bright, airy, lively vibe with beautiful tones of blue, white, and wood. Elegant backsplash tiles, stunning lighting, and sleek countertops complete the lively atmosphere in this kitchen.
On the second level, we created stunning bedrooms for each member of the family. In the primary bedroom, we used neutral grasscloth wallpaper that adds texture, warmth, and a bit of sophistication to the space creating a relaxing retreat for the couple. We used rustic wood shiplap and deep navy tones to define the boys' rooms, while soft pinks, peaches, and purples were used to make a pretty, idyllic little girls' room.
In the basement, we added a large entertainment area with a show-stopping wet bar, a large plush sectional, and beautifully painted built-ins. We also managed to squeeze in an additional bedroom and a full bathroom to create the perfect retreat for overnight guests.
For the decor, we blended in some farmhouse elements to feel connected to the beautiful Snohomish landscape. We achieved this by using a muted earth-tone color palette, warm wood tones, and modern elements. The home is reminiscent of its spectacular views – tones of blue in the kitchen, primary bathroom, boys' rooms, and basement; eucalyptus green in the kids' flex space; and accents of browns and rust throughout.
---Project designed by interior design studio Kimberlee Marie Interiors. They serve the Seattle metro area including Seattle, Bellevue, Kirkland, Medina, Clyde Hill, and Hunts Point.
For more about Kimberlee Marie Interiors, see here: https://www.kimberleemarie.com/
To learn more about this project, see here:
https://www.kimberleemarie.com/modern-luxury-home-remodel-snohomish
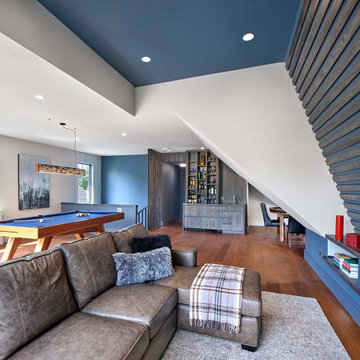
Attic game room with custom bar;
photo by Todd Mason, Halkin Photography
This is an example of a medium sized contemporary single-wall wet bar in Philadelphia with a submerged sink, flat-panel cabinets, dark wood cabinets, wood worktops, blue splashback, wood splashback, medium hardwood flooring, brown floors and grey worktops.
This is an example of a medium sized contemporary single-wall wet bar in Philadelphia with a submerged sink, flat-panel cabinets, dark wood cabinets, wood worktops, blue splashback, wood splashback, medium hardwood flooring, brown floors and grey worktops.
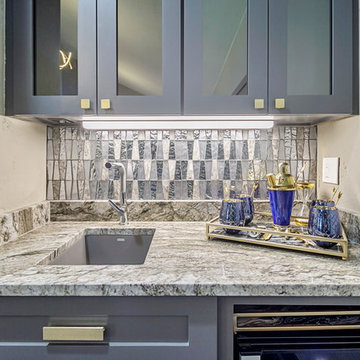
Design ideas for a small contemporary single-wall wet bar in Oklahoma City with a submerged sink, shaker cabinets, grey cabinets, granite worktops, multi-coloured splashback, medium hardwood flooring, grey floors and brown worktops.
Contemporary Home Bar with Medium Hardwood Flooring Ideas and Designs
5