Contemporary Home Bar with Medium Hardwood Flooring Ideas and Designs
Refine by:
Budget
Sort by:Popular Today
101 - 120 of 1,158 photos
Item 1 of 3
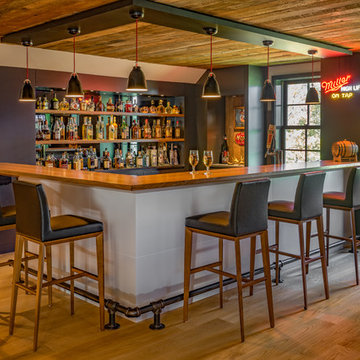
ericrothphoto.com
Inspiration for a contemporary l-shaped home bar in Boston with wood worktops, mirror splashback, medium hardwood flooring, brown floors and brown worktops.
Inspiration for a contemporary l-shaped home bar in Boston with wood worktops, mirror splashback, medium hardwood flooring, brown floors and brown worktops.

This is an example of a contemporary galley breakfast bar in Vancouver with a submerged sink, glass-front cabinets, medium wood cabinets, marble worktops, multi-coloured splashback, marble splashback, medium hardwood flooring, brown floors and multicoloured worktops.
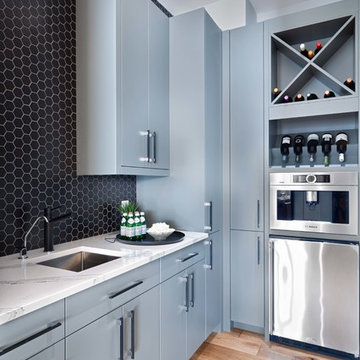
Photographer: Kevin Belanger Photography
This is an example of a medium sized contemporary wet bar in Ottawa with a submerged sink, flat-panel cabinets, grey cabinets, engineered stone countertops, black splashback, ceramic splashback, medium hardwood flooring and white worktops.
This is an example of a medium sized contemporary wet bar in Ottawa with a submerged sink, flat-panel cabinets, grey cabinets, engineered stone countertops, black splashback, ceramic splashback, medium hardwood flooring and white worktops.
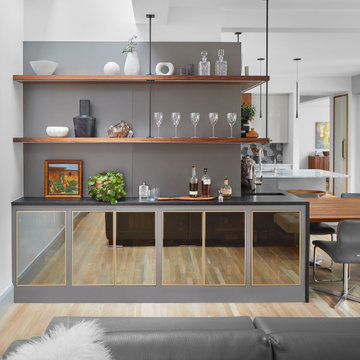
This is an example of a medium sized contemporary u-shaped home bar in Denver with flat-panel cabinets, grey cabinets, quartz worktops, mosaic tiled splashback, medium hardwood flooring and white worktops.
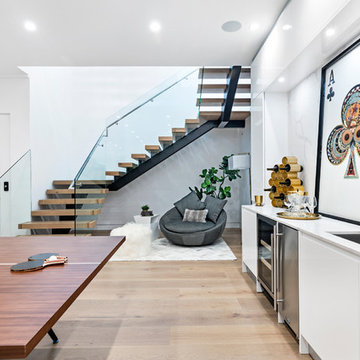
Contemporary single-wall wet bar in Los Angeles with a submerged sink, flat-panel cabinets, white cabinets, white splashback, medium hardwood flooring, brown floors and white worktops.
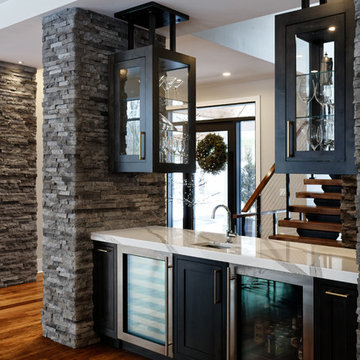
This stunning custom bar says we love to entertain! You can access it from the foyer or the kitchen/dining area. Designed and crafted by Riverside Custom Cabinetry, the bar is flanked by stacked stone and features the same quartz top from the kitchen, wine fridge, beverage fridge, bar sink, and liquor storage. The upper cabinets are supported by custom metal brackets designed and crafted by one of our Michaelson Homes employees.
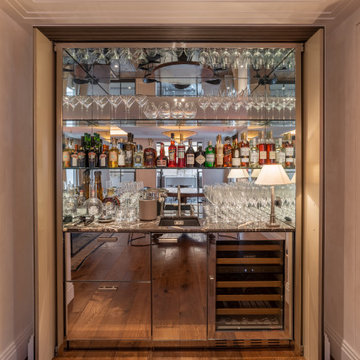
Medium sized contemporary single-wall wet bar in London with a built-in sink, glass-front cabinets, marble worktops, mirror splashback, medium hardwood flooring and grey worktops.

This 4,500 sq ft basement in Long Island is high on luxe, style, and fun. It has a full gym, golf simulator, arcade room, home theater, bar, full bath, storage, and an entry mud area. The palette is tight with a wood tile pattern to define areas and keep the space integrated. We used an open floor plan but still kept each space defined. The golf simulator ceiling is deep blue to simulate the night sky. It works with the room/doors that are integrated into the paneling — on shiplap and blue. We also added lights on the shuffleboard and integrated inset gym mirrors into the shiplap. We integrated ductwork and HVAC into the columns and ceiling, a brass foot rail at the bar, and pop-up chargers and a USB in the theater and the bar. The center arm of the theater seats can be raised for cuddling. LED lights have been added to the stone at the threshold of the arcade, and the games in the arcade are turned on with a light switch.
---
Project designed by Long Island interior design studio Annette Jaffe Interiors. They serve Long Island including the Hamptons, as well as NYC, the tri-state area, and Boca Raton, FL.
For more about Annette Jaffe Interiors, click here:
https://annettejaffeinteriors.com/
To learn more about this project, click here:
https://annettejaffeinteriors.com/basement-entertainment-renovation-long-island/

Inspiration for a contemporary single-wall dry bar in Orange County with no sink, flat-panel cabinets, black cabinets, marble worktops, multi-coloured splashback, marble splashback, medium hardwood flooring, brown floors and multicoloured worktops.

This prairie home tucked in the woods strikes a harmonious balance between modern efficiency and welcoming warmth.
This home's thoughtful design extends to the beverage bar area, which features open shelving and drawers, offering convenient storage for all drink essentials.
---
Project designed by Minneapolis interior design studio LiLu Interiors. They serve the Minneapolis-St. Paul area, including Wayzata, Edina, and Rochester, and they travel to the far-flung destinations where their upscale clientele owns second homes.
For more about LiLu Interiors, see here: https://www.liluinteriors.com/
To learn more about this project, see here:
https://www.liluinteriors.com/portfolio-items/north-oaks-prairie-home-interior-design/
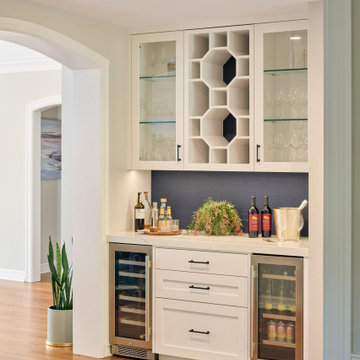
Photography by Ryan Thayer Davis | CG&S Design-Build
Medium sized contemporary single-wall dry bar in Austin with blue splashback and medium hardwood flooring.
Medium sized contemporary single-wall dry bar in Austin with blue splashback and medium hardwood flooring.

To create the dry bar area that our clients wanted, Progressive Design Build removed the ceiling height drywall built-ins and replaced it with a large entertainment nook and separate dry bar nook. Bringing cohesion to the open living room and kitchen area, the new dry bar was designed using the same materials as the kitchen, which included a large bank of white Dura Supreme cabinets, a Calacutta Clara quartz countertop, and Morel wood-stained floating shelves.
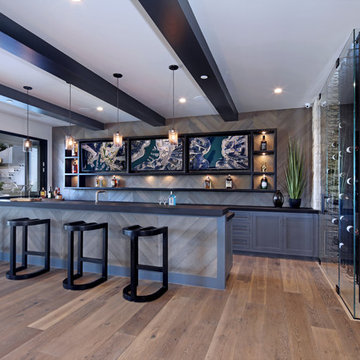
This two story wine cellar is separated by a glass floor, with metal frames attached direct to it. Crazy cool ingenuity on this one. Fully climate controlled. Holds 912 bottles.

This is an example of a large contemporary l-shaped breakfast bar in Kansas City with open cabinets, black cabinets, multi-coloured splashback, medium hardwood flooring, brown floors, multicoloured worktops, a submerged sink, granite worktops, stone slab splashback and feature lighting.
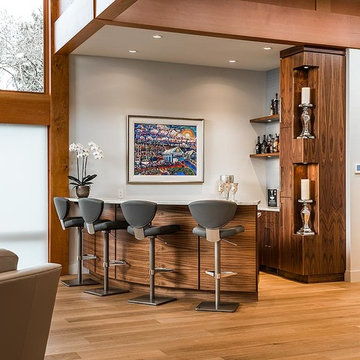
A bar just off the living area is a popular hangout spot for guests.
Photo of a medium sized contemporary u-shaped breakfast bar in Vancouver with flat-panel cabinets, grey splashback, brown floors, dark wood cabinets and medium hardwood flooring.
Photo of a medium sized contemporary u-shaped breakfast bar in Vancouver with flat-panel cabinets, grey splashback, brown floors, dark wood cabinets and medium hardwood flooring.
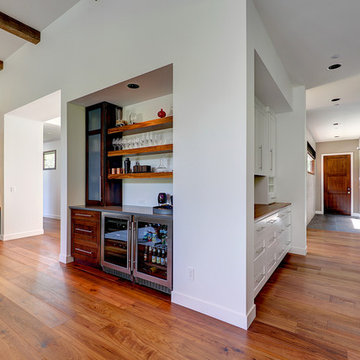
Inspiration for a small contemporary single-wall wet bar in Portland with no sink, shaker cabinets, medium wood cabinets, composite countertops and medium hardwood flooring.

Builder: Denali Custom Homes - Architectural Designer: Alexander Design Group - Interior Designer: Studio M Interiors - Photo: Spacecrafting Photography
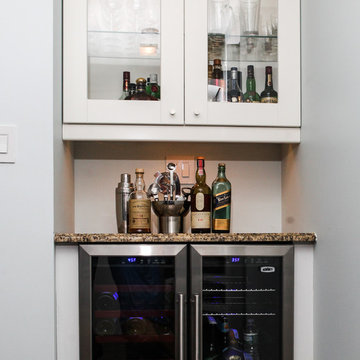
Complete Renovation
Photo of a small contemporary u-shaped wet bar in New York with no sink, shaker cabinets, white cabinets, composite countertops, black splashback and medium hardwood flooring.
Photo of a small contemporary u-shaped wet bar in New York with no sink, shaker cabinets, white cabinets, composite countertops, black splashback and medium hardwood flooring.
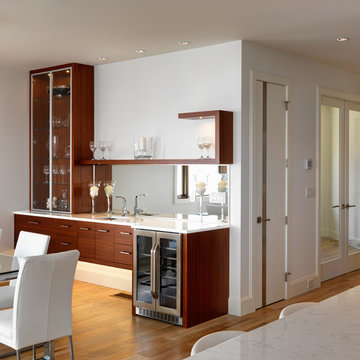
- Vince Klassen Photography -
This kitchen bar blends seamlessly with the rest of the decor. The sapele wood cabinetry houses and displays glass shelving, a glass door beverage center, and the mirrored back. The open shelving provides ease of access and expansive display space for glassware and liquor. The pendant lighting highlights the glass table top and the elegant decor. This bar creates a functional and stylish space for both the preparation of drinks and the gathering of family.

A black and white color pallet in a modern home bar with backlit marble wind cellar.
Jared Kuzia Photography
Medium sized contemporary wet bar in Boston with medium hardwood flooring, a submerged sink, flat-panel cabinets, brown floors, white worktops, black cabinets, marble worktops, white splashback and marble splashback.
Medium sized contemporary wet bar in Boston with medium hardwood flooring, a submerged sink, flat-panel cabinets, brown floors, white worktops, black cabinets, marble worktops, white splashback and marble splashback.
Contemporary Home Bar with Medium Hardwood Flooring Ideas and Designs
6