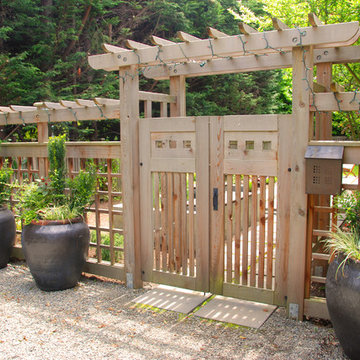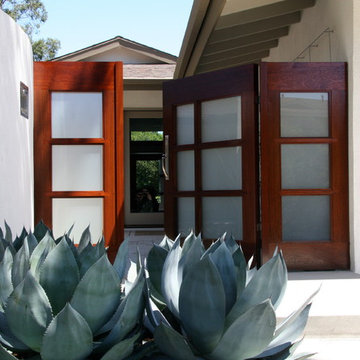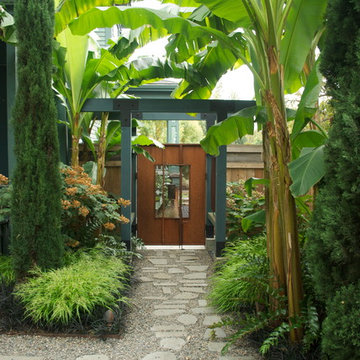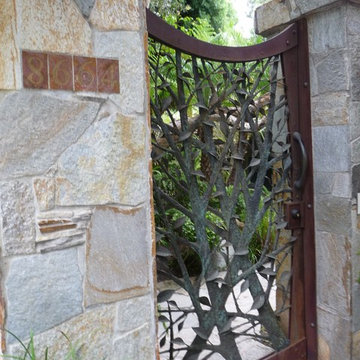Contemporary Home Design Photos
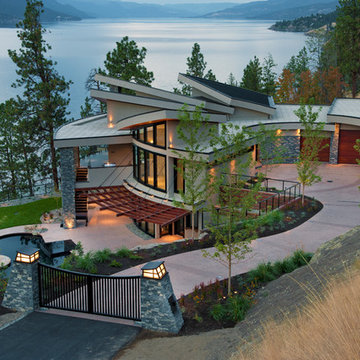
This is an example of a contemporary house exterior in Vancouver with three floors and stone cladding.
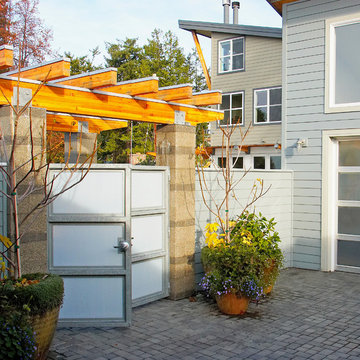
Courtyard gate with the Hannon residence in the background. The gate is constructed of Lexan panels set into a galvanized steel frame. The arbor is constructed of Glu-Lam beams with galvanized steel caps to protect the wood from water. the arbor is also attached to the masonry columns with galvanized steel connectors. This image is taken from inside the common courtyard, located between the two houses, looking back to the Hannon residence. Photography by Lucas Henning.
The gate was designed by Roger Hill, Landscape Architect.
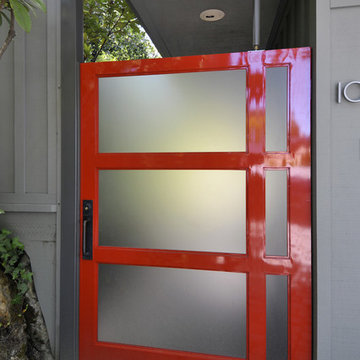
Custom Steel door painted in Benjamin Moore's Red color
Photo of a contemporary front door in San Francisco with a pivot front door, a red front door and grey walls.
Photo of a contemporary front door in San Francisco with a pivot front door, a red front door and grey walls.
Find the right local pro for your project
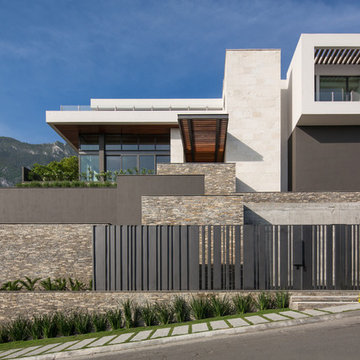
This is an example of a multi-coloured contemporary detached house with mixed cladding and a flat roof.
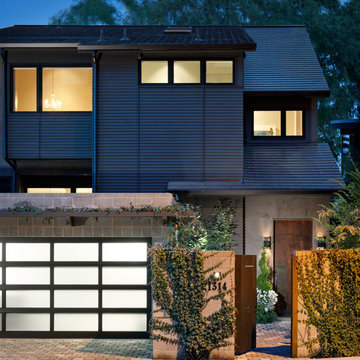
The translucent garage door lights up the driveway at night. On the street elevation, the proportions of the house is scaled down to bring it to a pedestrian level, while also creating a sense of privacy.
Photo: Aaron Leitz
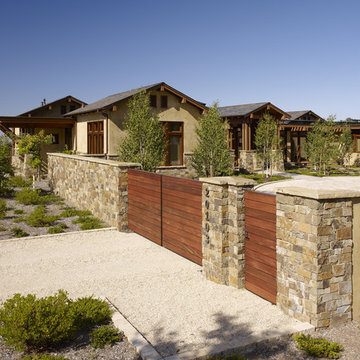
Who says green and sustainable design has to look like it? Designed to emulate the owner’s favorite country club, this fine estate home blends in with the natural surroundings of it’s hillside perch, and is so intoxicatingly beautiful, one hardly notices its numerous energy saving and green features.
Durable, natural and handsome materials such as stained cedar trim, natural stone veneer, and integral color plaster are combined with strong horizontal roof lines that emphasize the expansive nature of the site and capture the “bigness” of the view. Large expanses of glass punctuated with a natural rhythm of exposed beams and stone columns that frame the spectacular views of the Santa Clara Valley and the Los Gatos Hills.
A shady outdoor loggia and cozy outdoor fire pit create the perfect environment for relaxed Saturday afternoon barbecues and glitzy evening dinner parties alike. A glass “wall of wine” creates an elegant backdrop for the dining room table, the warm stained wood interior details make the home both comfortable and dramatic.
The project’s energy saving features include:
- a 5 kW roof mounted grid-tied PV solar array pays for most of the electrical needs, and sends power to the grid in summer 6 year payback!
- all native and drought-tolerant landscaping reduce irrigation needs
- passive solar design that reduces heat gain in summer and allows for passive heating in winter
- passive flow through ventilation provides natural night cooling, taking advantage of cooling summer breezes
- natural day-lighting decreases need for interior lighting
- fly ash concrete for all foundations
- dual glazed low e high performance windows and doors
Design Team:
Noel Cross+Architects - Architect
Christopher Yates Landscape Architecture
Joanie Wick – Interior Design
Vita Pehar - Lighting Design
Conrado Co. – General Contractor
Marion Brenner – Photography
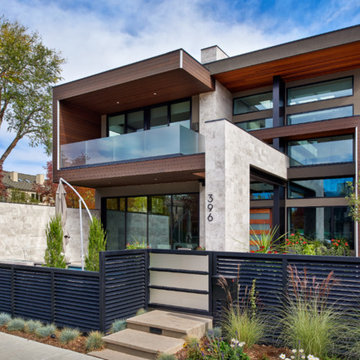
Brown contemporary two floor detached house in Denver with wood cladding and a flat roof.

Luxury Home
Facade
Inspiration for a medium sized and white contemporary two floor detached house in Brisbane with a metal roof, mixed cladding and a flat roof.
Inspiration for a medium sized and white contemporary two floor detached house in Brisbane with a metal roof, mixed cladding and a flat roof.
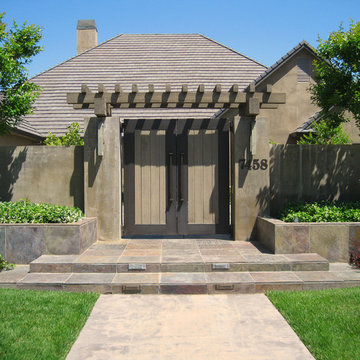
Front plastered walls, entry gates, an arbor structure and raised planters were developed to provide privacy for the exterior front courtyard beyond. Smooth plaster, metal framed gates with wood panels, and slate paving add a clean simple feel to the front elevation of this residence.
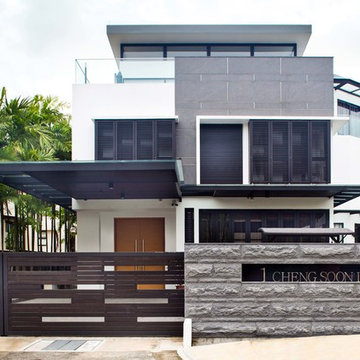
Chee Keong Photography
This is an example of a contemporary house exterior in Singapore with three floors.
This is an example of a contemporary house exterior in Singapore with three floors.
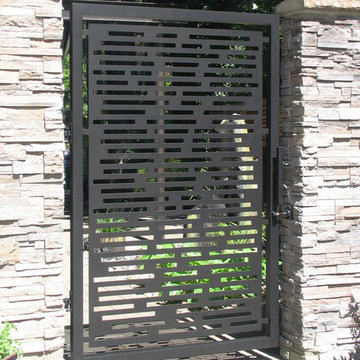
Aluminum gate with powder coat finish
This is an example of a contemporary house exterior in Portland.
This is an example of a contemporary house exterior in Portland.
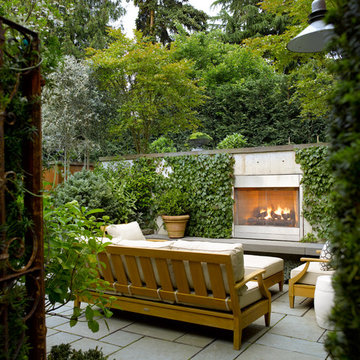
Photography by: Alex Hayden
Inspiration for a contemporary back patio in Seattle with a fire feature, no cover and natural stone paving.
Inspiration for a contemporary back patio in Seattle with a fire feature, no cover and natural stone paving.
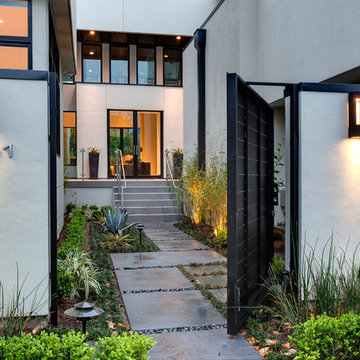
Connie Anderson Photography
Photo of a large contemporary front garden in Houston.
Photo of a large contemporary front garden in Houston.
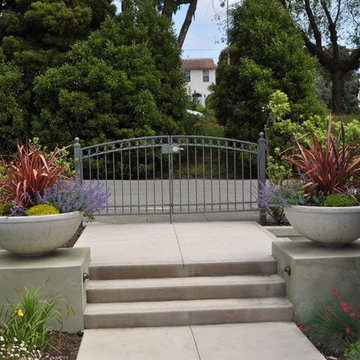
Contemporary front full sun garden in San Francisco with a potted garden.
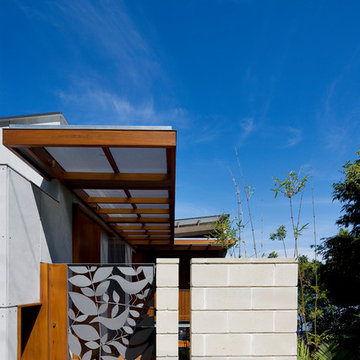
Simon Whitbread Photography
Photo of a contemporary front door in Sydney with a metal front door.
Photo of a contemporary front door in Sydney with a metal front door.
Contemporary Home Design Photos
3




















