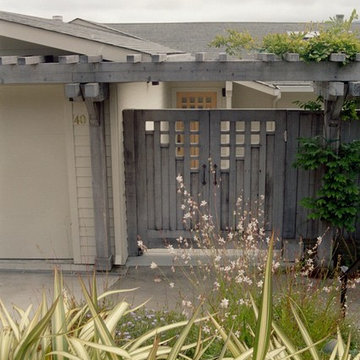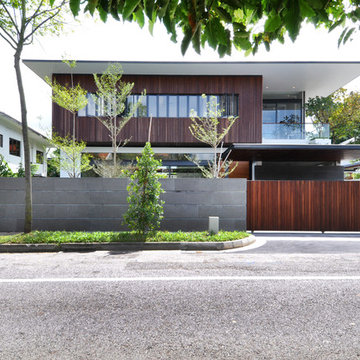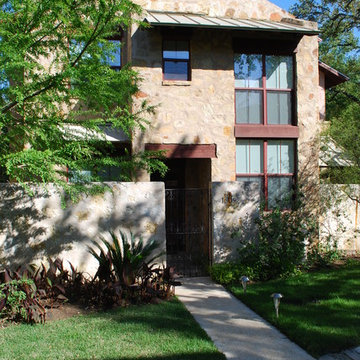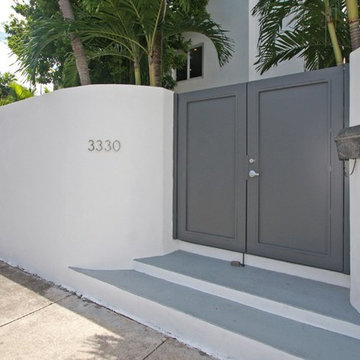Contemporary Home Design Photos
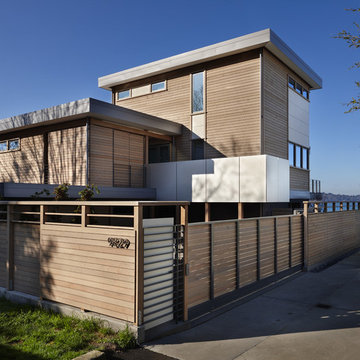
Ben Benschneider
Design ideas for a contemporary house exterior in Seattle with wood cladding.
Design ideas for a contemporary house exterior in Seattle with wood cladding.
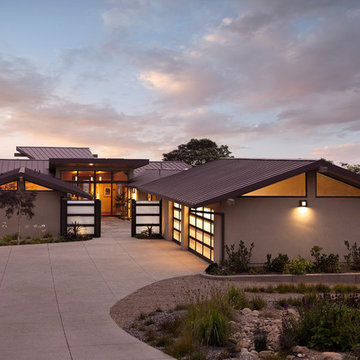
Jim Bartsch - Photographer
Allen Construction - Contractor
This is an example of a medium sized and beige contemporary bungalow render detached house in Los Angeles with a pitched roof and a metal roof.
This is an example of a medium sized and beige contemporary bungalow render detached house in Los Angeles with a pitched roof and a metal roof.
Find the right local pro for your project
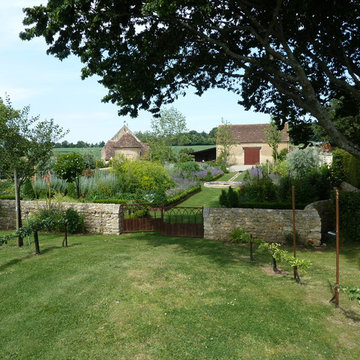
Potager vu depuis le verger
photo: Philippe Dubreuil
This is an example of a contemporary garden in Paris.
This is an example of a contemporary garden in Paris.
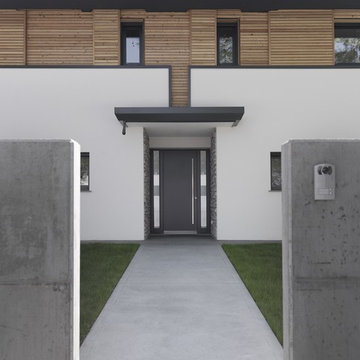
Inspiration for a medium sized contemporary front door in Other with white walls, a single front door and a grey front door.
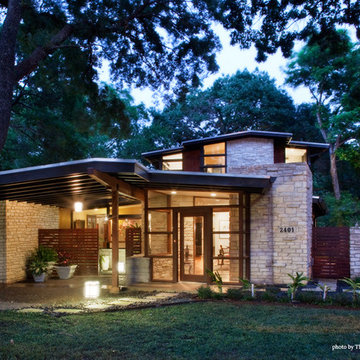
This project earned a National NARI Contractor of the Year Award for Residential Addition $100,000–$250,0000 in 2010.
This is an example of a contemporary house exterior in Austin.
This is an example of a contemporary house exterior in Austin.
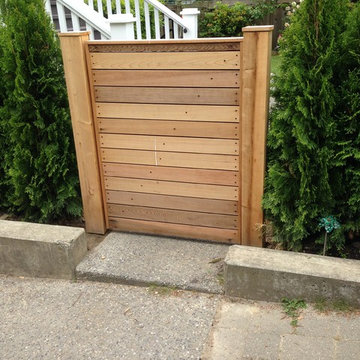
3ft wide by 4ft tall
Design ideas for a medium sized contemporary back full sun garden in Vancouver with concrete paving.
Design ideas for a medium sized contemporary back full sun garden in Vancouver with concrete paving.
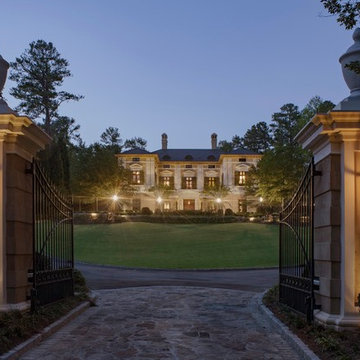
Inspiration for an expansive and beige contemporary two floor house exterior in New Orleans with a hip roof.
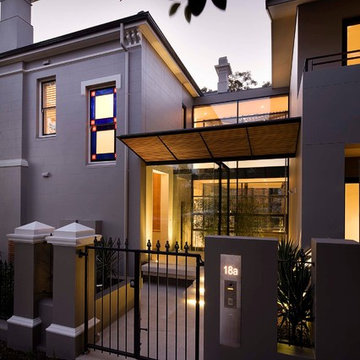
Contemporary front door in Sydney with grey walls, concrete flooring and a glass front door.
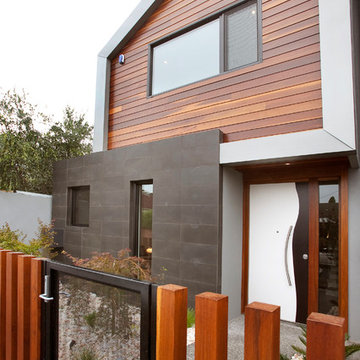
Spotted Gum, Honed Bluestone Tiles and Alucobond Cladding
Photo of a contemporary house exterior in Melbourne with wood cladding.
Photo of a contemporary house exterior in Melbourne with wood cladding.
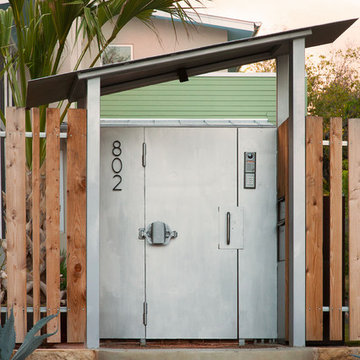
Location: Austin, Texas, United States
5 star green rated home through Austin's prestigious Green Builder Program. The house has solar panels, rainwater collection and an electric car charging station. The pool is in the front of the house inside an entry courtyard.
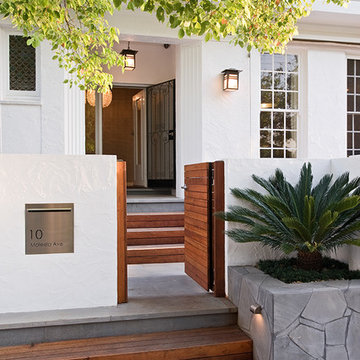
Photos: Tim Turner Photography. Copyright COS Design
Design ideas for a contemporary garden in Melbourne.
Design ideas for a contemporary garden in Melbourne.
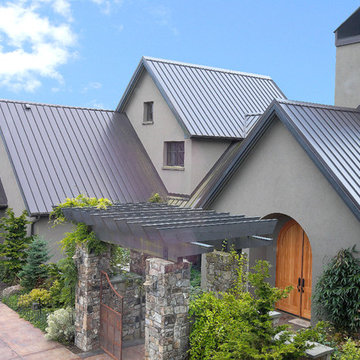
View of entry from bonus room. Photography by Ian Gleadle.
Photo of a contemporary two floor house exterior in Seattle with a metal roof.
Photo of a contemporary two floor house exterior in Seattle with a metal roof.
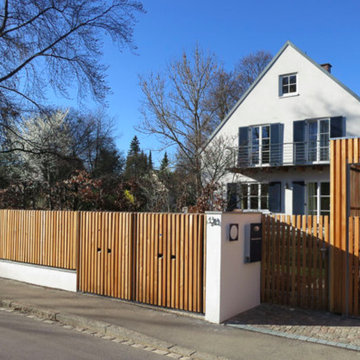
An Stelle einer alten Fertiggarage sollte ein Carport mit Abstellraum entstehen.
Photo of a contemporary garden in Munich.
Photo of a contemporary garden in Munich.
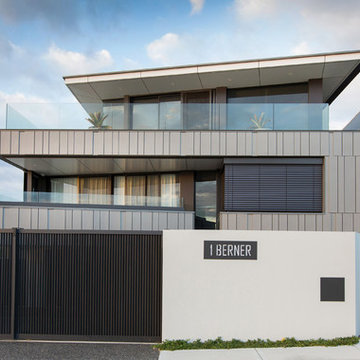
Edge Commercial Photography
Photo of a large and gey contemporary detached house in Newcastle - Maitland with three floors, metal cladding and a lean-to roof.
Photo of a large and gey contemporary detached house in Newcastle - Maitland with three floors, metal cladding and a lean-to roof.
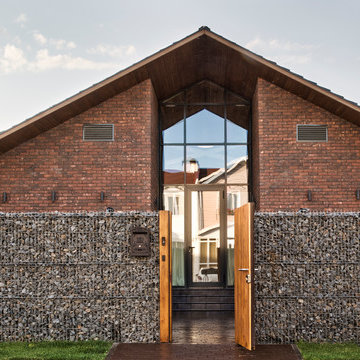
В архитектуре загородного дома обыграны контрасты: монументальность и легкость, традиции и современность. Стены облицованы кирпичом ручной формовки, который эффектно сочетается с огромными витражами. Балки оставлены обнаженными, крыша подшита тонированной доской.
Несмотря на визуальную «прозрачность» архитектуры, дом оснащен продуманной системой отопления и способен достойно выдерживать настоящие русские зимы: обогрев обеспечивают конвекторы под окнами, настенные радиаторы, теплые полы. Еще одно интересное решение, функциональное и декоративное одновременно, — интегрированный в стену двусторонний камин: он обогревает и гостиную, и террасу. Так подчеркивается идея взаимопроникновения внутреннего и внешнего. Эту концепцию поддерживают и полностью раздвижные витражи по бокам от камина, и отделка внутренних стен тем же фактурным кирпичом, что использован для фасада.
Contemporary Home Design Photos
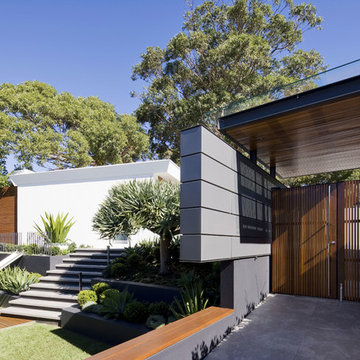
Simon Whitbread Photography
Design ideas for a contemporary render house exterior in Sydney.
Design ideas for a contemporary render house exterior in Sydney.
5




















