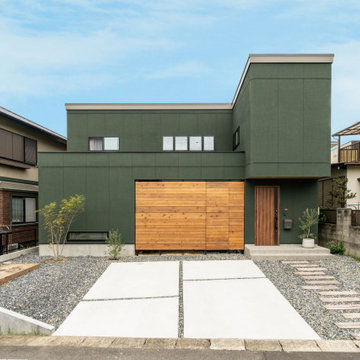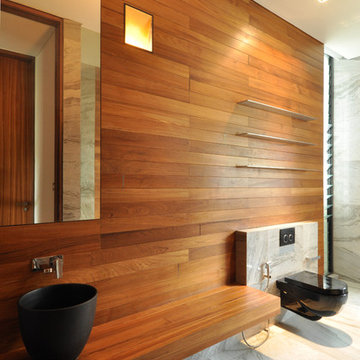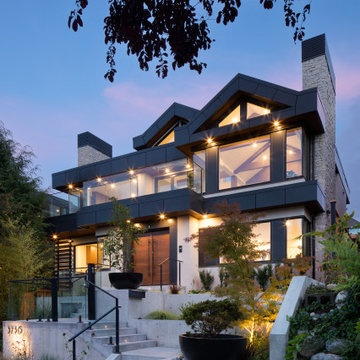Contemporary House Exterior Ideas and Designs
Refine by:
Budget
Sort by:Popular Today
21 - 40 of 565 photos
Item 1 of 3
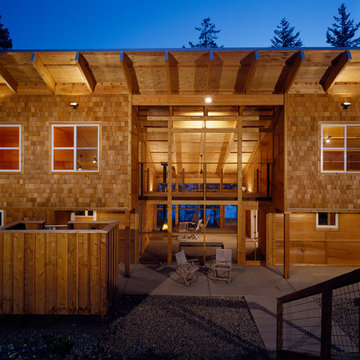
This is an example of a contemporary house exterior in Seattle with wood cladding and a lean-to roof.

Inspiration for a white and small contemporary bungalow detached house in Austin with mixed cladding, a pitched roof and a metal roof.

Hood House is a playful protector that respects the heritage character of Carlton North whilst celebrating purposeful change. It is a luxurious yet compact and hyper-functional home defined by an exploration of contrast: it is ornamental and restrained, subdued and lively, stately and casual, compartmental and open.
For us, it is also a project with an unusual history. This dual-natured renovation evolved through the ownership of two separate clients. Originally intended to accommodate the needs of a young family of four, we shifted gears at the eleventh hour and adapted a thoroughly resolved design solution to the needs of only two. From a young, nuclear family to a blended adult one, our design solution was put to a test of flexibility.
The result is a subtle renovation almost invisible from the street yet dramatic in its expressive qualities. An oblique view from the northwest reveals the playful zigzag of the new roof, the rippling metal hood. This is a form-making exercise that connects old to new as well as establishing spatial drama in what might otherwise have been utilitarian rooms upstairs. A simple palette of Australian hardwood timbers and white surfaces are complimented by tactile splashes of brass and rich moments of colour that reveal themselves from behind closed doors.
Our internal joke is that Hood House is like Lazarus, risen from the ashes. We’re grateful that almost six years of hard work have culminated in this beautiful, protective and playful house, and so pleased that Glenda and Alistair get to call it home.
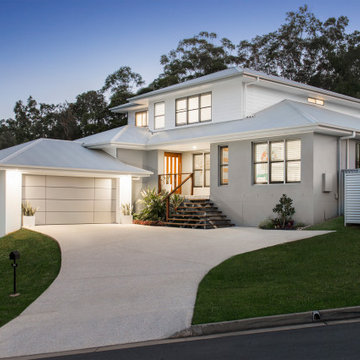
Inspiration for a white contemporary two floor house exterior in Gold Coast - Tweed with a hip roof and a metal roof.
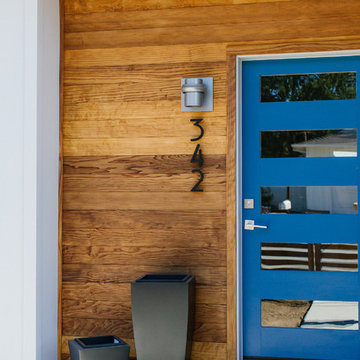
Photo of a medium sized and white contemporary detached house in Sacramento with wood cladding, a pitched roof and a metal roof.
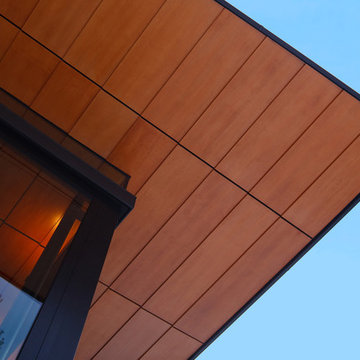
Within a spectacular landscape at the edge the forest and the Snake River plain, the design of this residence is governed by the presence of the mountains. A single glass wall unifies all rooms as part of, or opening onto, this view. This unification of interior/exterior exhibits the modern notion of interior space as a continuum of universal space. The culture of this house is its simple layout and its connection to the context through literal transparency, but also a nod to the timelessness of the mountain geology.
The contrast of materials defines the interior character. Durable, clapboard formed concrete extends inside under a ceiling of lapped alder wood panels that extend over the entry carport and generous overhang. A sliding mahogany wall activates to separate the master suite from public spaces.
A.I.A. Wyoming Chapter Design Award of Merit 2011
A.I.A. Western Mountain Region Design Award of Merit 2010
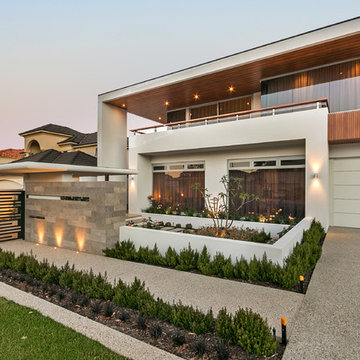
Inspiration for a beige contemporary two floor render detached house in Perth with a flat roof.
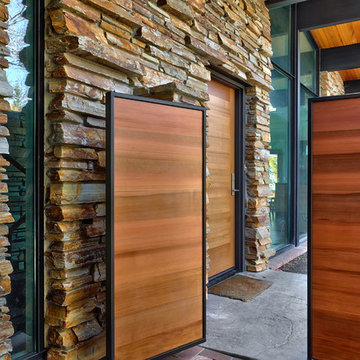
Photo by Doug Peterson Photography
Design ideas for a contemporary house exterior in Boise.
Design ideas for a contemporary house exterior in Boise.

Photography: Acorn Photography - Rob Frith
Media Styling: Jo Carmichael Interiors
Photo of a contemporary house exterior in Perth.
Photo of a contemporary house exterior in Perth.

This custom hillside home takes advantage of the terrain in order to provide sweeping views of the local Silver Lake neighborhood. A stepped sectional design provides balconies and outdoor space at every level.

Killian O'Sullivan
Inspiration for a black and small contemporary split-level brick house exterior in London with a pitched roof and a metal roof.
Inspiration for a black and small contemporary split-level brick house exterior in London with a pitched roof and a metal roof.
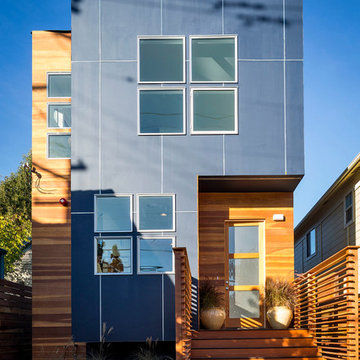
scott
Inspiration for a contemporary two floor house exterior in San Francisco with mixed cladding.
Inspiration for a contemporary two floor house exterior in San Francisco with mixed cladding.
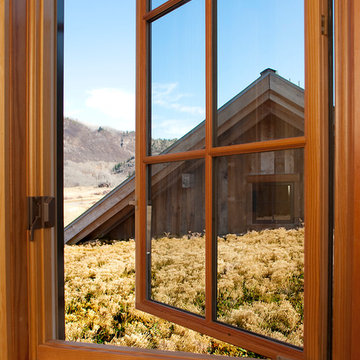
David Patterson for Gerber Berend Design Build, Steamboat Springs, Colorado.
Design ideas for a contemporary house exterior in Denver.
Design ideas for a contemporary house exterior in Denver.
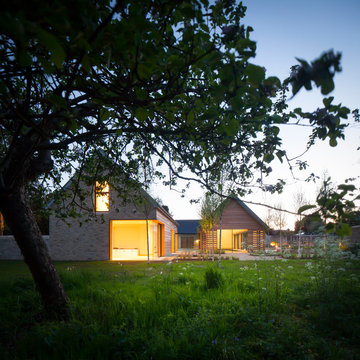
Inspiration for a contemporary two floor house exterior in Gloucestershire with mixed cladding and a pitched roof.
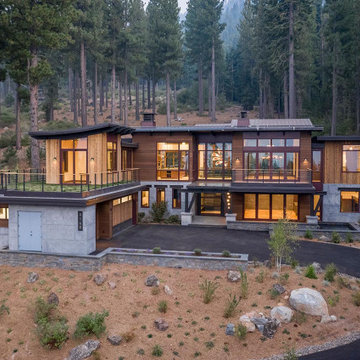
For this ski-in, ski-out mountainside property, the intent was to create an architectural masterpiece that was simple, sophisticated, timeless and unique all at the same time. The clients wanted to express their love for Japanese-American craftsmanship, so we incorporated some hints of that motif into the designs.
The high cedar wood ceiling and exposed curved steel beams are dramatic and reveal a roofline nodding to a traditional pagoda design. Striking bronze hanging lights span the kitchen and other unique light fixtures highlight every space. Warm walnut plank flooring and contemporary walnut cabinetry run throughout the home.

This is the modern, industrial side of the home. The floor-to-ceiling steel windows and spiral staircase bring a contemporary aesthetic to the house. The 19' Kolbe windows capture sweeping views of Mt. Rainier, the Space Needle and Puget Sound.
Contemporary House Exterior Ideas and Designs
2

