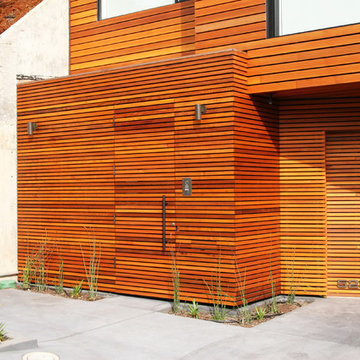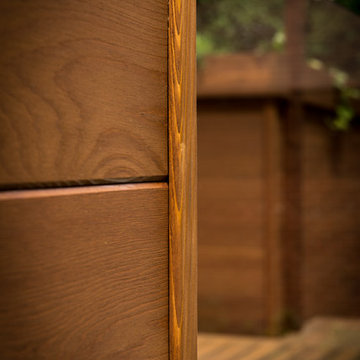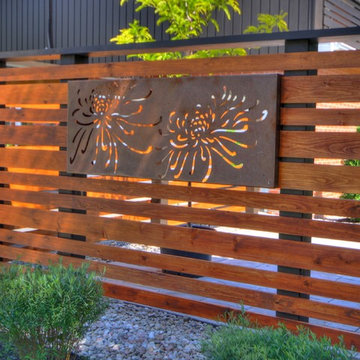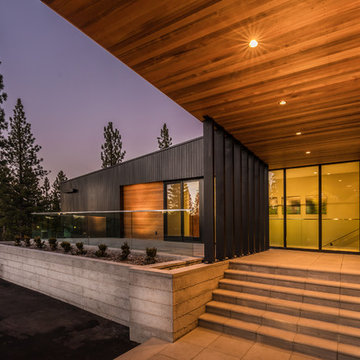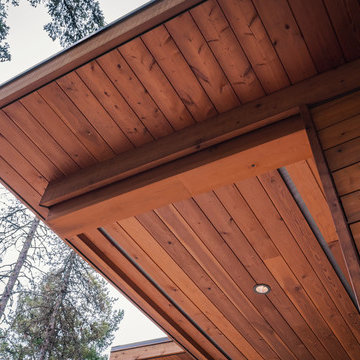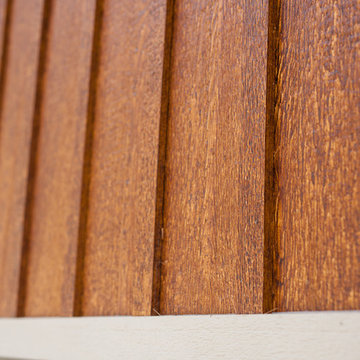Contemporary House Exterior Ideas and Designs
Refine by:
Budget
Sort by:Popular Today
101 - 120 of 565 photos
Item 1 of 3
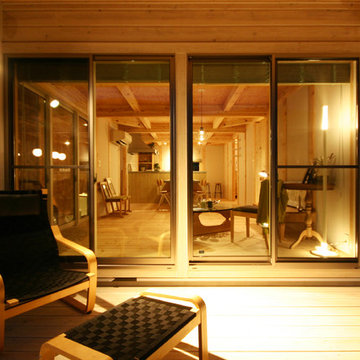
ガレージのある平屋 COVACO FUNC
This is an example of a white contemporary bungalow house exterior in Other with wood cladding and a lean-to roof.
This is an example of a white contemporary bungalow house exterior in Other with wood cladding and a lean-to roof.
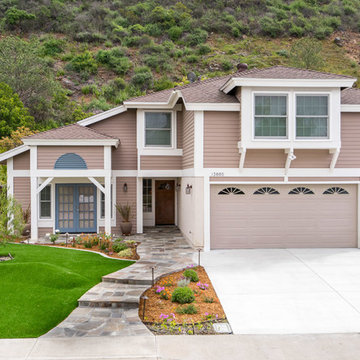
This Rancho Penasquitos home got a fresh look with this paint job. The new paint makes the home look new and modern. This design was also intended to be drought tolerant so artificial grass was put in along with drought tolerant plants. Photos by John Gerson. www.choosechi.com
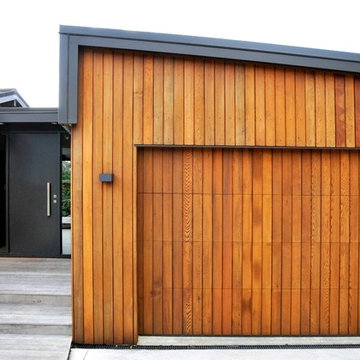
An entry area marks the separation between the old house and the new extension. The cedar runs from the new external wall through the internal space.
Photographer: Kim Neville
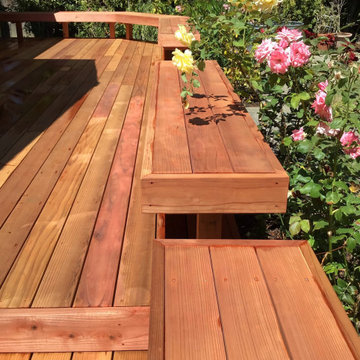
Custom built, multi level wood deck off back living area of San Rafael home. Custom-made matching benches create a lovely garden lounge.
This is an example of a contemporary house exterior in San Francisco.
This is an example of a contemporary house exterior in San Francisco.
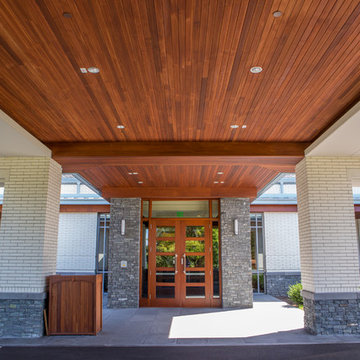
What a great combination. More and more we are seeing different types of building materials used together in design. The Belmont Country Club utilized brick, stone, wood, and metal in a way that is both modern and sophisticated. To balance the color palate, white brick was used instead of the traditional red. This is picked up by the subtle white striping present in the natural stone columns, foundation, entrance, and siding facade details. Staying with this theme, a blue/gray color was used for the trim to complement the primary tones in the stone. Metal accents and deep wooden doors and ceiling panels complete the design.
The natural stone veneer chosen for the Belmont Country Club was Greenwich Gray Ledgestone Thin Veneer. This material is 100% real stone that has been cut thin for ease of installation. This light, yet durable stone adds texture and depth to any commercial or residential construction project. The use of authentic stone in any space provides a solid foundation to build a beautiful and well rounded design.
Mason:
Model Masonry & Tile
Wellesley Hills, MA
617.202.5554
Architect:
CBT Architects
Boston, MA
www.cbtarchitects.com
Dealer:
MJ Pirolli
Watertown, MA 02472
(617) 924-0022
Eric Barry Photography
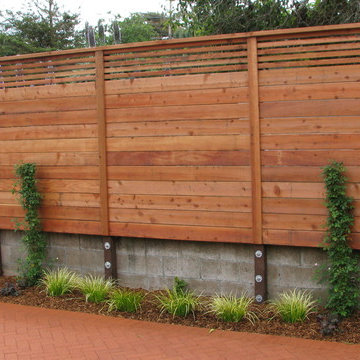
Horizontal Fence
This is an example of a contemporary house exterior in San Luis Obispo.
This is an example of a contemporary house exterior in San Luis Obispo.
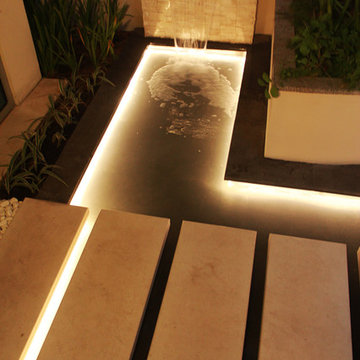
Daniel Engelbrecht
Design ideas for a contemporary house exterior in Other.
Design ideas for a contemporary house exterior in Other.
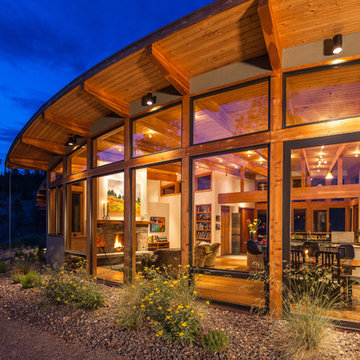
Photo by Peter Powles
Design ideas for a contemporary house exterior in Vancouver.
Design ideas for a contemporary house exterior in Vancouver.
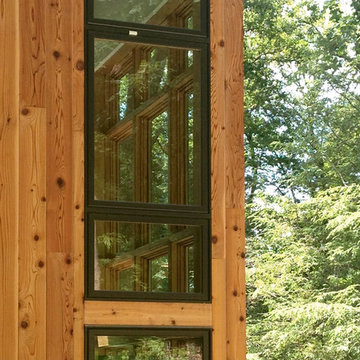
The neighborhood has a consistent design format of long, sloped roofs, and metal-framed windows that have minimal bulk and maximum glass area.
Design ideas for a large and beige contemporary two floor house exterior in New York with wood cladding.
Design ideas for a large and beige contemporary two floor house exterior in New York with wood cladding.
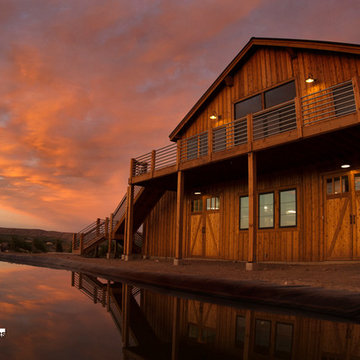
Inspiration for a large and brown contemporary house exterior in Seattle with three floors, wood cladding and a pitched roof.
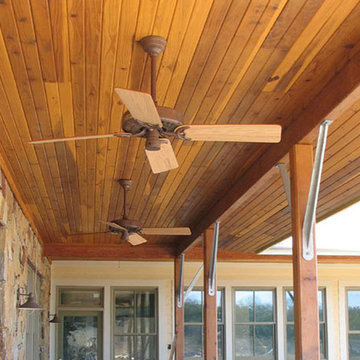
screened in porch, Austin luxury home, Austin custom home, BarleyPfeiffer Architecture, BarleyPfeiffer, wood floors, sustainable design, sleek design, pro work, modern, low voc paint, interiors and consulting, house ideas, home planning, 5 star energy, high performance, green building, fun design, 5 star appliance, find a pro, family home, elegance, efficient, custom-made, comprehensive sustainable architects, barley & Pfeiffer architects, natural lighting, AustinTX, Barley & Pfeiffer Architects, professional services, green design, curb appeal,
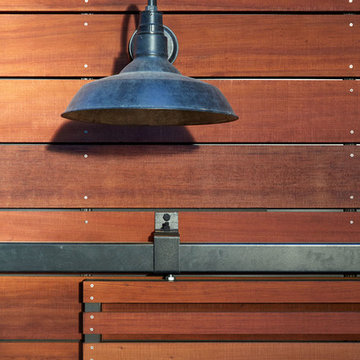
SaA was hired to design a state-of-the-art 2,100 sq ft recording studio and performance space. We negotiated the purchase and disassembly of a rural barn in upstate New York. The lumber was then graded and coded in Texas and shipped to our site for a modern-day barn-raising, deep within a Redwood grove. The studio is a part of a larger design for a family retreat, including five new or renovated buildings on this wooded 80-acre site.
Photo by Bruce Damonte
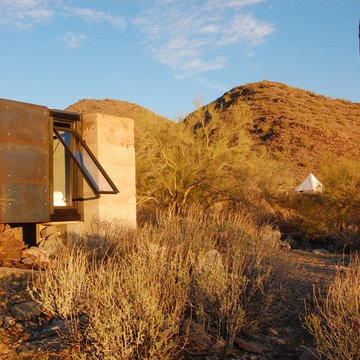
PROJECT DESIGNER/MANAGER: Dave Frazee
ASSISTANT PROJECT MANAGER(S): Robert Jackovich and Christopher Madden Carr
PROJECT TEAM: Dakotah Apostolou, Charles Arundel, Glen Biehle, Thai Blackburn, Ron Boswell, Chelsea Clark, Emil Crystal, Daniel Dillow, Aris Georges, Jeff Graham, Dani Loryn Christi Hill, Russ Karlstad, Peter Maestri, Nick Mancusi, Brian Maxwell, Charles McCall, Michael P. Johnson, Gilbert Rey, Bob Sanders, Victor Sidy, Samuel Wharton, Pierre Verbruggen, and Huiee Wong
PHOTOGRAPHY BY: Nathan Rist and Dave Frazee
ARTWORK BY: (Left to Right) Aris Georges, Mackenzie Meitner, and Emil Crystal
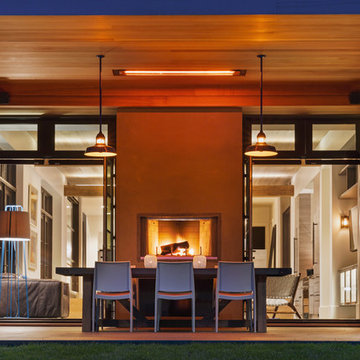
Colin Miller
Beige contemporary two floor house exterior in New York with wood cladding and a lean-to roof.
Beige contemporary two floor house exterior in New York with wood cladding and a lean-to roof.
Contemporary House Exterior Ideas and Designs
6
