Contemporary House Exterior with Vinyl Cladding Ideas and Designs
Refine by:
Budget
Sort by:Popular Today
21 - 40 of 1,441 photos
Item 1 of 3
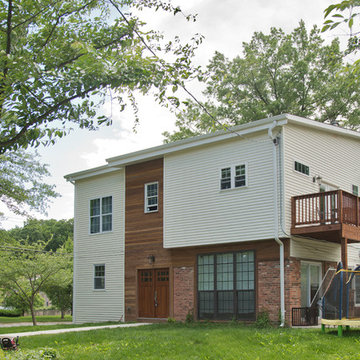
Ken Wyner
This is an example of a medium sized and multi-coloured contemporary split-level detached house in DC Metro with vinyl cladding, a lean-to roof and a shingle roof.
This is an example of a medium sized and multi-coloured contemporary split-level detached house in DC Metro with vinyl cladding, a lean-to roof and a shingle roof.
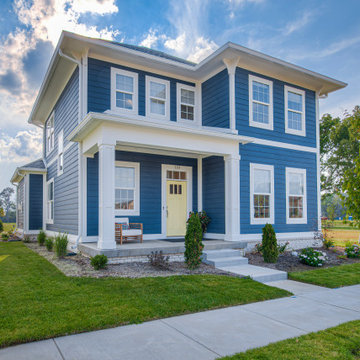
Inspiration for a medium sized and blue contemporary two floor house exterior in Indianapolis with vinyl cladding, a shingle roof, a grey roof and shiplap cladding.
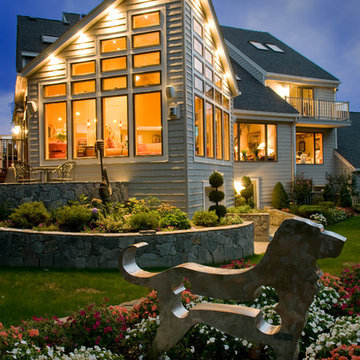
Inspiration for a gey and medium sized contemporary bungalow detached house in Boston with vinyl cladding and a shingle roof.

The Kiguchi family moved into their Austin, Texas home in 1994. Built in the 1980’s as part of a neighborhood development, they happily raised their family here but longed for something more contemporary. Once they became empty nesters, they decided it was time for a major remodel. After spending many years visiting Austin AIA Home Tours that highlight contemporary residential architecture, they had a lot of ideas and in 2013 were ready to interview architects and get their renovation underway.
The project turned into a major remodel due to an unstable foundation. Architects Ben Arbib and Ed Hughey, of Arbib Hughey Design were hired to solve the structural issue and look for inspiration in the bones of the house, which sat on top of a hillside and was surrounded by great views.
Unfortunately, with the old floor plan, the beautiful views were hidden by small windows that were poorly placed. In order to bring more natural light into the house the window sizes and configurations had to be addressed, all while keeping in mind the homeowners desire for a modern look and feel.
To achieve a more contemporary and sophisticated front of house, a new entry was designed that included removing a two-story bay window and porch. The entrance of the home also became more integrated with the landscape creating a template for new foliage to be planted. Older exterior materials were updated to incorporate a more muted palette of colors with a metal roof, dark grey siding in the back and white stucco in the front. Deep eaves were added over many of the new large windows for clean lines and sun protection.
“Inside it was about opening up the floor plan, expanding the views throughout the house, and updating the material palette to get a modern look that was also warm and inviting,” said Ben from Arbib Hughey Design. “Prior to the remodel, the house had the typical separation of rooms. We removed the walls between them and changed all of the windows to Milgard Thermally Improved Aluminum to connect the inside with the outside. No matter where you are you get nice views and natural light.”
The architects wanted to create some drama, which they accomplished with the window placement and opening up the interior floor plan to an open concept approach. Cabinetry was used to help delineate intimate spaces. To add warmth to an all-white living room, white-washed oak wood floors were installed and pine planks were used around the fireplace. The large windows served as artwork bringing the color of nature into the space.
An octagon shaped, elevated dining room, (named “the turret”), had a big impact on the design of the house. They architects rounded the corners and added larger window openings overlooking a new sunken garden. The great room was also softened by rounding out the corners and that circular theme continued throughout the house, being picked up in skylight wells and kitchen cabinetry. A staircase leading to a catwalk was added and the result was a two-story window wall that flooded the home with natural light.
When asked why Milgard® Thermally Improved Aluminum windows were selected, the architectural team listed many reasons:
1) Aesthetics: “We liked the slim profiles and narrow sightlines. The window frames never get in the way of the view and that was important to us. They also have a very contemporary look that went well with our design.”
2) Options: “We liked that we could get large sliding doors that matched the windows, giving us a very cohesive look and feel throughout the project.”
3) Cost Effective: “Milgard windows are affordable. You get a good product at a good price.”
4) Custom Sizes: “Milgard windows are customizable, which allowed us to get the right window for each location.”
Ready to take on your own traditional to modern home remodeling project? Arbib Hughey Design advises, “Work with a good architect. That means picking a team that is creative, communicative, listens well and is responsive. We think it’s important for an architect to listen to their clients and give them something they want, not something the architect thinks they should have. At the same time you want an architect who is willing and able to think outside the box and offer up design options that you may not have considered. Design is about a lot of back and forth, trying out ideas, getting feedback and trying again.”
The home was completely transformed into a unique, contemporary house perfectly integrated with its site. Internally the home has a natural flow for the occupants and externally it is integrated with the surroundings taking advantage of great natural light. As a side note, it was highly praised as part of the Austin AIA homes tour.
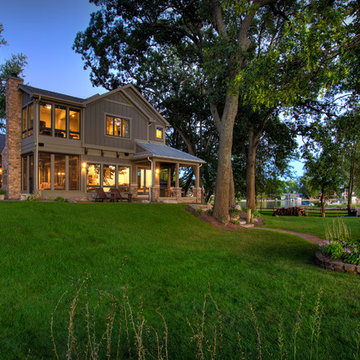
Inspiration for a large and beige contemporary two floor house exterior in Detroit with vinyl cladding and a pitched roof.
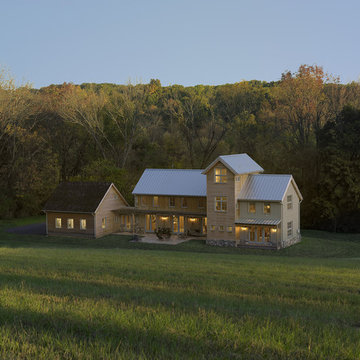
Located in Pennsylvania horse country on the slope of a family farm, the Nagy residence is a modern farmhouse designed for a modern family. Like historic farmhouses, the Nagy home has an orientation and floorplan that optimizes passive heating and cooling. But unlike farmhouses which did not have the benefit of high-performance glass and insulation, the Nagy home is flooded with daylight in each room. Warm, natural materials reflect the surrounding site while clean detailing gives them a more modern aesthetic.
Photos by: Don Pearse Photographers, Inc.

White and medium sized contemporary bungalow house exterior in Houston with a pitched roof, vinyl cladding and a white roof.
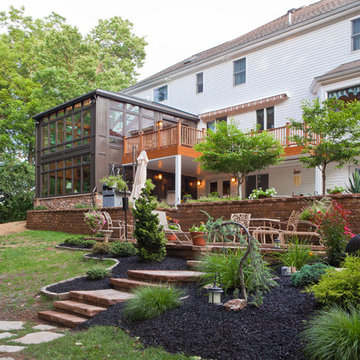
Medium sized and white contemporary house exterior in Other with three floors, vinyl cladding and a pitched roof.
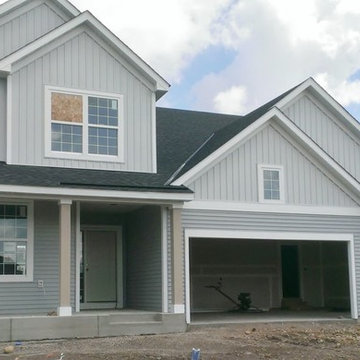
This new construction home's exterior consists of LP SmartSide trim, vinyl siding, and vinyl board and batten.
Design ideas for a gey contemporary two floor house exterior in Minneapolis with vinyl cladding.
Design ideas for a gey contemporary two floor house exterior in Minneapolis with vinyl cladding.
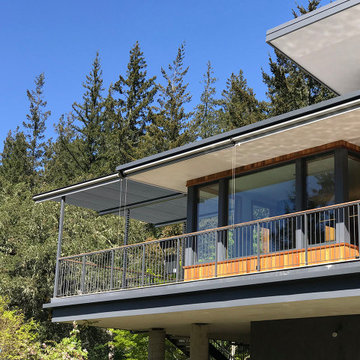
This is an example of a gey contemporary bungalow detached house in San Francisco with vinyl cladding, a lean-to roof and a metal roof.

Sauna with vinyl siding and aluminum soffits.
Small and black contemporary bungalow house exterior in Other with vinyl cladding, a lean-to roof, a metal roof, a black roof and board and batten cladding.
Small and black contemporary bungalow house exterior in Other with vinyl cladding, a lean-to roof, a metal roof, a black roof and board and batten cladding.
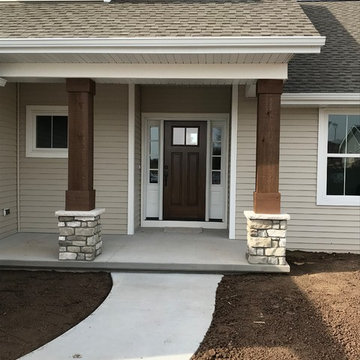
This is an example of a medium sized and beige contemporary bungalow detached house in Other with vinyl cladding and a shingle roof.
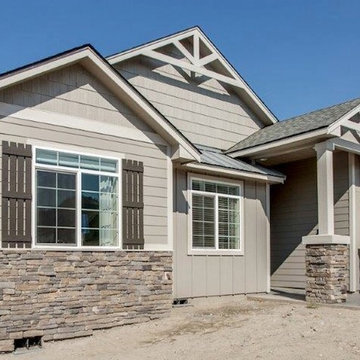
Medium sized and gey contemporary bungalow detached house in Seattle with vinyl cladding, a pitched roof and a shingle roof.
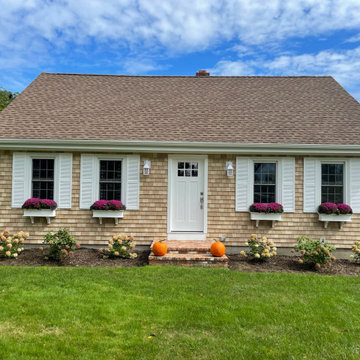
Certainteed Cedar Impressions Individual Sawmill Natural Blend Siding
Photo of a contemporary detached house in Providence with vinyl cladding, a shingle roof and shingles.
Photo of a contemporary detached house in Providence with vinyl cladding, a shingle roof and shingles.
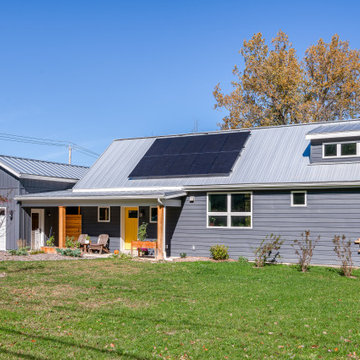
Small and blue contemporary bungalow detached house in New York with vinyl cladding, a pitched roof, a metal roof, a grey roof and shiplap cladding.
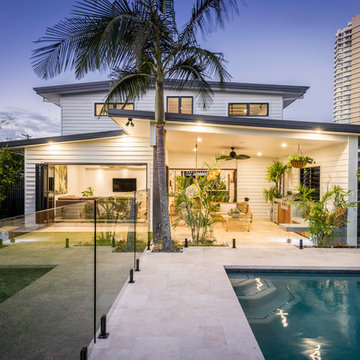
Design ideas for a white contemporary two floor detached house in Gold Coast - Tweed with vinyl cladding and a lean-to roof.
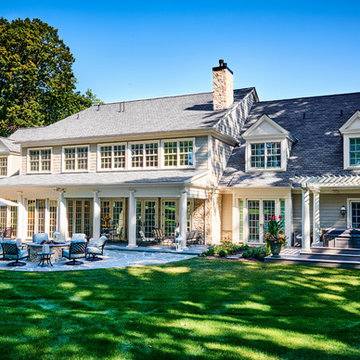
Brazilian Cherry (Jatoba Ebony-Expresso Stain with 35% sheen) Solid Prefinished 3/4" x 3 1/4" x RL 1'-7' Premium/A Grade 22.7 sqft per box X 237 boxes = 5390 sqft
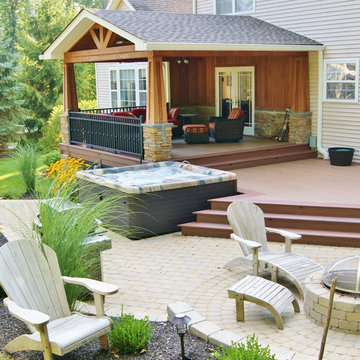
This amazing deck, covered structure and paver patio transformed this Sparta, NJ yard. The rich warm color of the tiger wood ceiling flows seamlessly with the custom ipe columns with stacked stone bases, capped with blue stone. The WOLF PVC decking in rose wood and amber wood and custom aluminum railing not only adds charm, but has the added benefit of being low maintenance. The addition of a custom ceiling fan, as well as heating units, allows these homeowners to enjoy this “room” virtually year round.
Stepping down to the lower deck, you find the inviting hot tub, a lounging area for enjoying the sun and custom stacked stone planter boxes finished with blue stone, ready to explode with colors each season.
Three steps down brings you to the custom designed paver patio, built in curved seating compliment the curved design of the patio and unique fire feature. The attention to detail is evident everywhere you look.
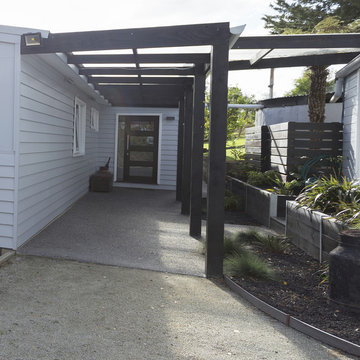
Chunky posts and rafters with clear perspex create an under-cover path to the entry.
Photographer: Clare Noble
This is an example of a medium sized and gey contemporary bungalow detached house in Melbourne with vinyl cladding, a hip roof and a tiled roof.
This is an example of a medium sized and gey contemporary bungalow detached house in Melbourne with vinyl cladding, a hip roof and a tiled roof.
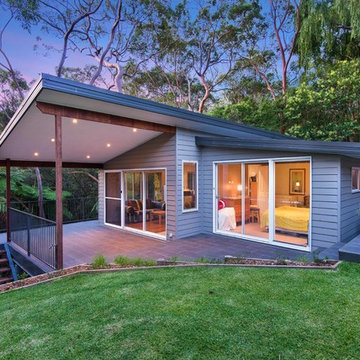
Photo of a gey contemporary bungalow detached house in Sunshine Coast with vinyl cladding and a lean-to roof.
Contemporary House Exterior with Vinyl Cladding Ideas and Designs
2