Contemporary House Exterior with Vinyl Cladding Ideas and Designs
Refine by:
Budget
Sort by:Popular Today
101 - 120 of 1,441 photos
Item 1 of 3
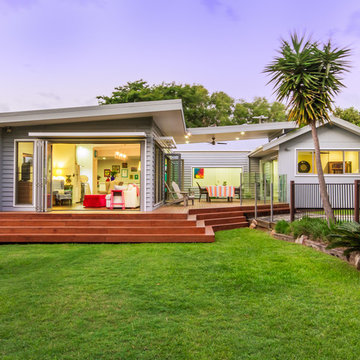
Photo of a medium sized and gey contemporary bungalow detached house in Brisbane with vinyl cladding, a hip roof and a metal roof.
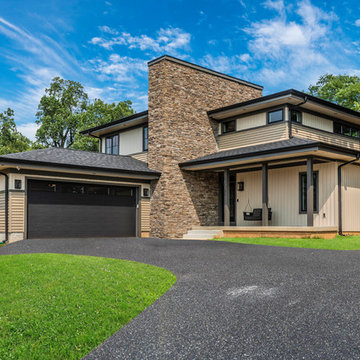
Picture Perfect, LLC
Design ideas for a medium sized and beige contemporary two floor detached house in Baltimore with a hip roof, a shingle roof and vinyl cladding.
Design ideas for a medium sized and beige contemporary two floor detached house in Baltimore with a hip roof, a shingle roof and vinyl cladding.
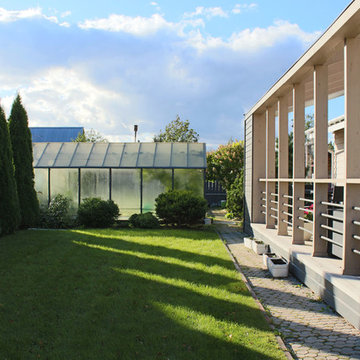
Inspiration for a medium sized and beige contemporary bungalow detached house in Saint Petersburg with vinyl cladding, a pitched roof and a metal roof.
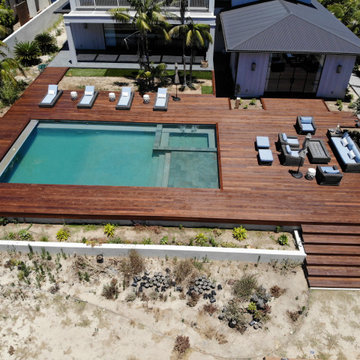
remove concrete pool deck and build new 1700 sq ft IPE deck to cover the pool cover trench and coping
Inspiration for a large and gey contemporary house exterior in Los Angeles with vinyl cladding, a butterfly roof and shiplap cladding.
Inspiration for a large and gey contemporary house exterior in Los Angeles with vinyl cladding, a butterfly roof and shiplap cladding.
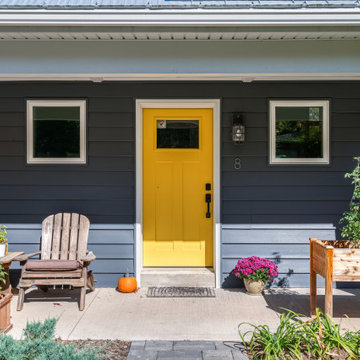
Design ideas for a small and blue contemporary bungalow detached house in New York with vinyl cladding, a pitched roof, a metal roof, a grey roof and shiplap cladding.
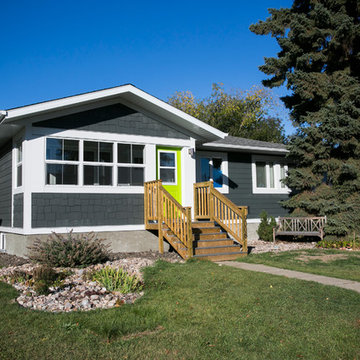
The exterior got a re-vamp with a wash of navy blue. The electric green door adds a fun eclectic pop of color to this otherwise standard house. A brand new set of stairs were installed leading to the front entrance.
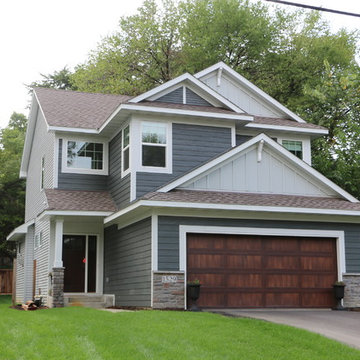
4 Beds
4 Baths
2 Car Garage
Photo of a large and gey contemporary two floor house exterior in Minneapolis with vinyl cladding.
Photo of a large and gey contemporary two floor house exterior in Minneapolis with vinyl cladding.
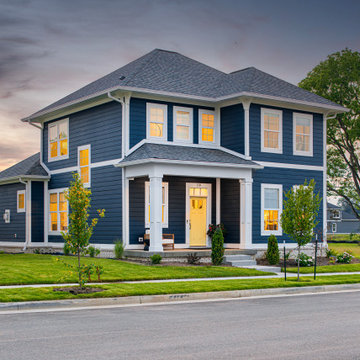
Welcome to our newest model home located in Provenance! This gorgeous contemporary home features 3 beds and 2.5 baths.
Medium sized and blue contemporary two floor detached house in Indianapolis with vinyl cladding, a shingle roof, a grey roof and shiplap cladding.
Medium sized and blue contemporary two floor detached house in Indianapolis with vinyl cladding, a shingle roof, a grey roof and shiplap cladding.
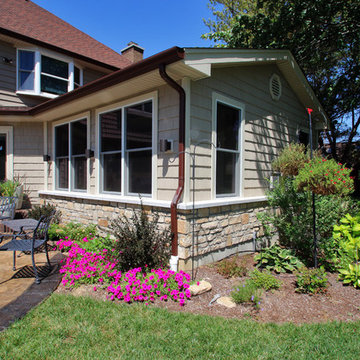
Inspiration for a medium sized and beige contemporary two floor house exterior in Cincinnati with vinyl cladding and a pitched roof.
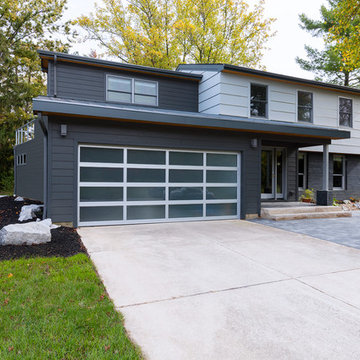
The new front to the residence: the attached garage now integrates with a deeper entry porch, and wndow openings and glass garage door hint at the new sense of open-ness within. A simple material palette of concrete board siding, a rainscreen with aluminum struts, and a modern stone base replaces the original house's "suburban colonial" mixture of crown moulding, six over six windows, and brick. Beyond, the new office and owner's suite roof terrace folds out to gain oblique views of the park on which the house fronts.
Photography by Andy Spessard.
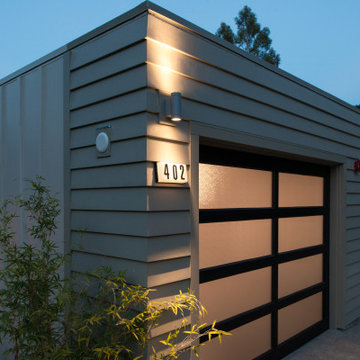
Inspiration for a beige and medium sized contemporary bungalow detached house in San Francisco with vinyl cladding and a flat roof.
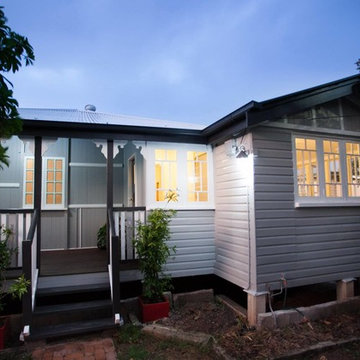
Inspiration for a medium sized and gey contemporary bungalow detached house in Brisbane with vinyl cladding, a hip roof and a metal roof.
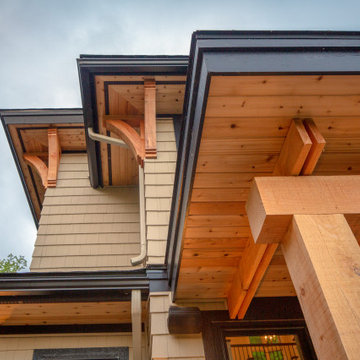
Our clients wanted to downsize to a 2500 – 2800 square foot home. With grown children and one of them already retired, they wanted to design their final, forever home. Low maintenance exterior finishes with timeless detailing was important. They also wanted lots of windows to maximize the natural light and take advantage of their bird’s eye lake view. Another important design feature was sound dampening around all bathrooms, bedrooms, and floor systems to keep with the tranquil environment they were trying to create. They wanted open concept living with a master suite on the main floor and guest bedrooms for family visitors upstairs. The ample patio and yard space are also ideal for family gatherings and enjoying all that beautiful Northern Michigan has to offer.
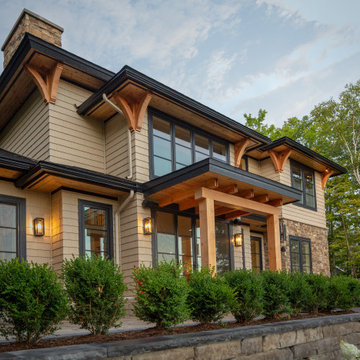
Our clients wanted to downsize to a 2500 – 2800 square foot home. With grown children and one of them already retired, they wanted to design their final, forever home. Low maintenance exterior finishes with timeless detailing was important. They also wanted lots of windows to maximize the natural light and take advantage of their bird’s eye lake view. Another important design feature was sound dampening around all bathrooms, bedrooms, and floor systems to keep with the tranquil environment they were trying to create. They wanted open concept living with a master suite on the main floor and guest bedrooms for family visitors upstairs. The ample patio and yard space are also ideal for family gatherings and enjoying all that beautiful Northern Michigan has to offer.
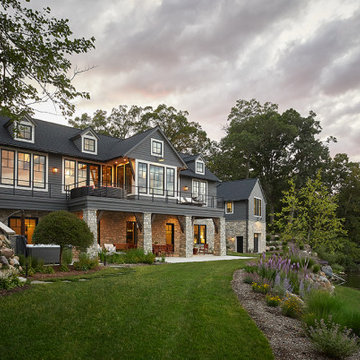
Large and gey contemporary two floor detached house in Grand Rapids with a shingle roof, a black roof, shiplap cladding and vinyl cladding.
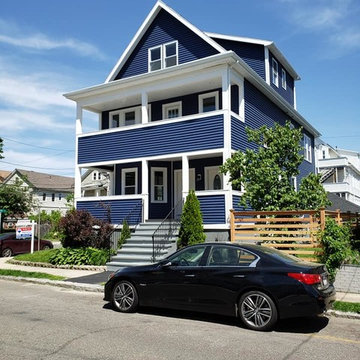
The renovated building showing the majority of the project. The house was constructed circa 1910 and did not have a third level. The existing roof was removed and a gable roof added to get three bedrooms on the upper story. The basement was excavated level for three more bedrooms.
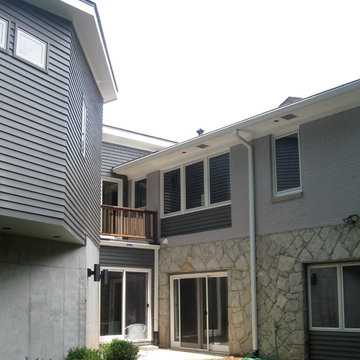
Ross Design of Atlanta designed this contemporary addition and update for a traditional ranch home. The addition houses a new master suite over a two-car garage. Angles were to a large extent determined by the requirements of a creek toward the rear of the lot. Windows were carefully positioned to maintain privacy and maximize views of established trees.
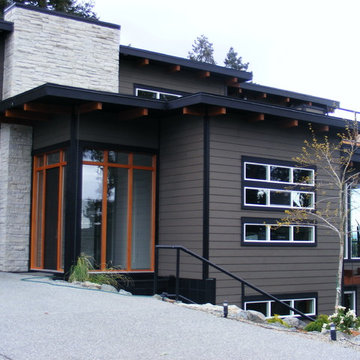
Inspiration for a medium sized and gey contemporary detached house in Vancouver with three floors, vinyl cladding and a flat roof.
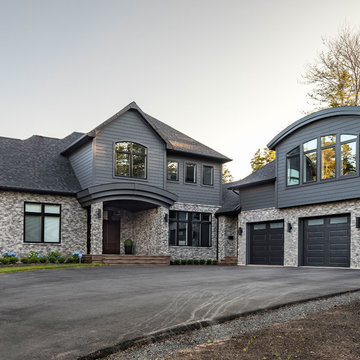
Celect 7" clapboard siding in Wrought Iron.
Inspiration for a gey contemporary detached house in Toronto with vinyl cladding.
Inspiration for a gey contemporary detached house in Toronto with vinyl cladding.
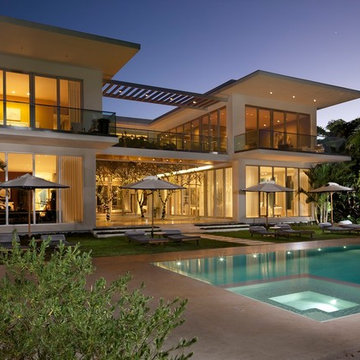
This is an example of an expansive and white contemporary two floor detached house in Miami with vinyl cladding and a flat roof.
Contemporary House Exterior with Vinyl Cladding Ideas and Designs
6