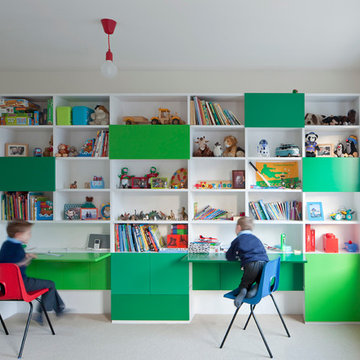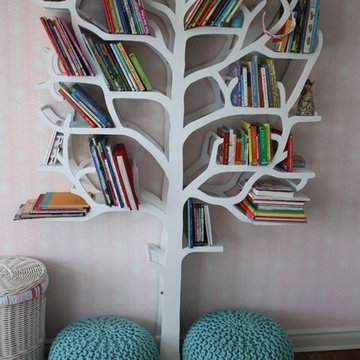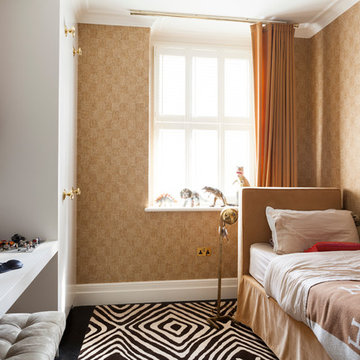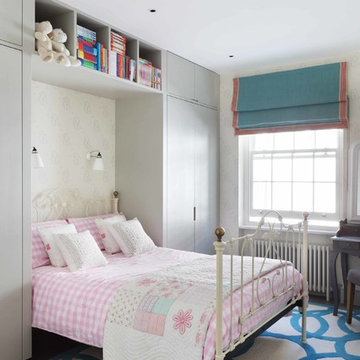Contemporary Kids' Bedroom Ideas and Designs
Refine by:
Budget
Sort by:Popular Today
161 - 180 of 53,561 photos
Item 1 of 2
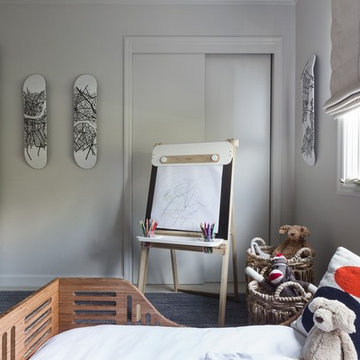
David Duncan Livingston
Small contemporary children’s room for boys in San Francisco with grey walls and carpet.
Small contemporary children’s room for boys in San Francisco with grey walls and carpet.
Find the right local pro for your project
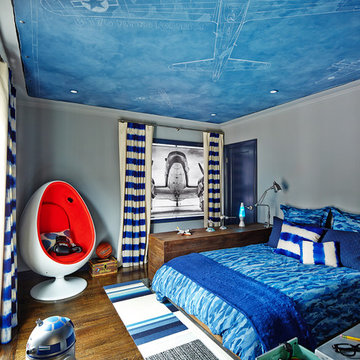
R. Brad Knipstein Photography
This is an example of a contemporary kids' bedroom for boys in San Francisco with grey walls, dark hardwood flooring and brown floors.
This is an example of a contemporary kids' bedroom for boys in San Francisco with grey walls, dark hardwood flooring and brown floors.
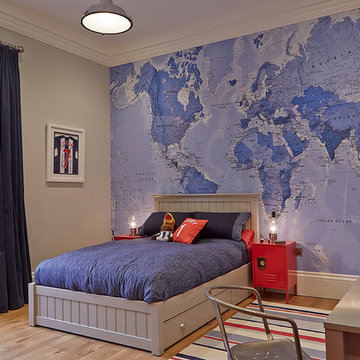
The light and dark blue tones in this World Map wallpaper design brings depth and variation to this bedroom. A wonderful kid's bedroom that has been brought together by this large scale world map mural.
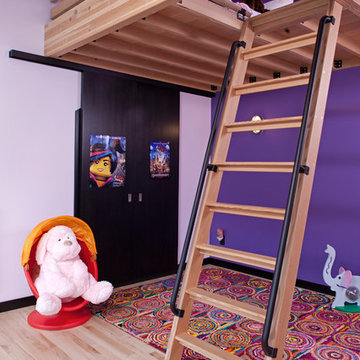
Builder: John Kraemer & Sons | Architecture: Rehkamp/Larson Architects | Interior Design: Brooke Voss | Photography: Landmark Photography
Design ideas for a small contemporary kids' bedroom in Minneapolis with purple walls and light hardwood flooring.
Design ideas for a small contemporary kids' bedroom in Minneapolis with purple walls and light hardwood flooring.
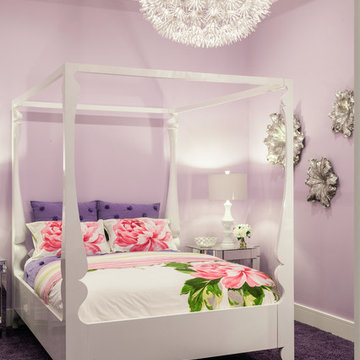
Dan Cutrona Photography
Contemporary teen’s room for girls in Miami with purple walls and carpet.
Contemporary teen’s room for girls in Miami with purple walls and carpet.
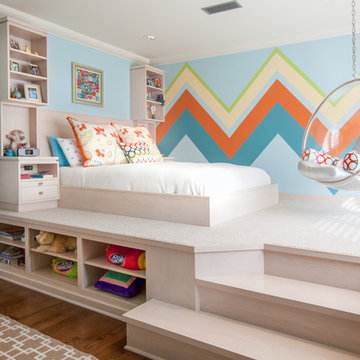
Design ideas for a contemporary children’s room for girls in Jackson with multi-coloured walls and medium hardwood flooring.
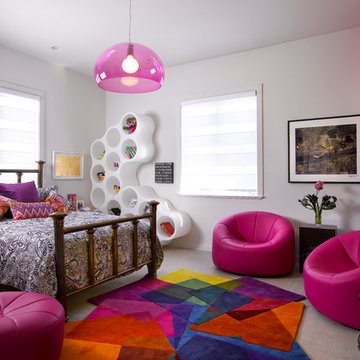
Hollub Homes | Interior design by Helene Hollub | Ken Hayden Photography
This is an example of a contemporary teen’s room for girls in Miami with white walls and carpet.
This is an example of a contemporary teen’s room for girls in Miami with white walls and carpet.
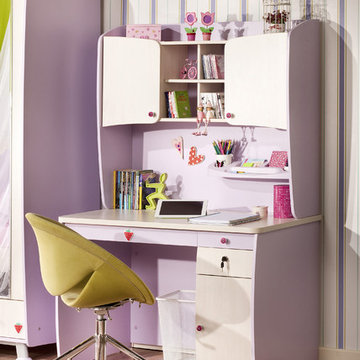
Desk features pencil holder and cabinet pulls with floral details.
Contemporary kids' bedroom for girls in Miami.
Contemporary kids' bedroom for girls in Miami.
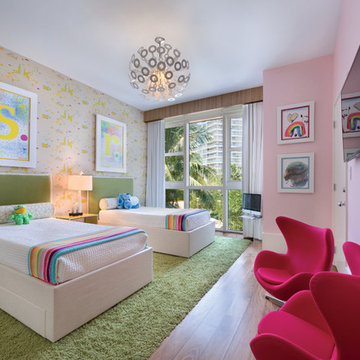
Inspiration for a contemporary children’s room in Miami with medium hardwood flooring and multi-coloured walls.
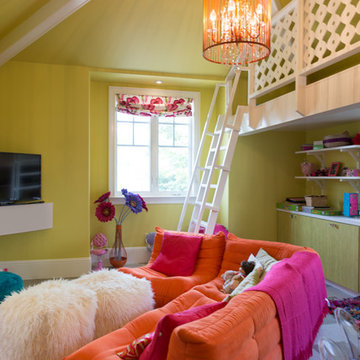
Photography by Studio Maha
Design ideas for a contemporary playroom in Los Angeles with vinyl flooring.
Design ideas for a contemporary playroom in Los Angeles with vinyl flooring.
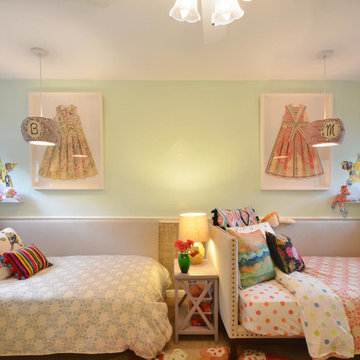
We’ve come across this particularly where twin’s share a room, and the immediate question is: should we double up on everything or give them their own unique items? Well, the answer (for once) is you can do both! Take a minute to think what characteristics each child displays and slot in favorite colors, tendencies toward frills or no-frills, introvert, extrovert, tomboy, girlie and combine with any functional needs you’ll need to accommodate. Dream up the style you’d like to portray the space in, and then divide and conquer with variations in PALETTE.
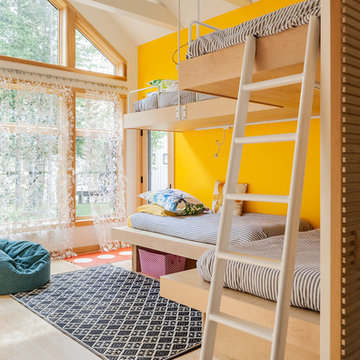
© Irvin Serrano Photography, JDPhotostyling
Contemporary kids' bedroom in Portland Maine with yellow walls.
Contemporary kids' bedroom in Portland Maine with yellow walls.
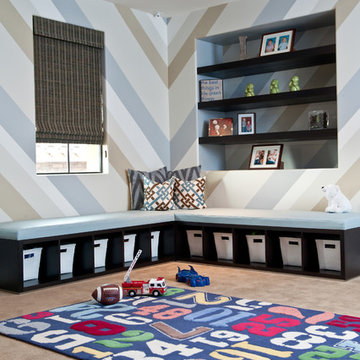
Red Egg Design Group | Kid's Playroom with plenty of toy and game storage. | Courtney Lively Photography
Photo of a contemporary playroom in Phoenix with feature lighting.
Photo of a contemporary playroom in Phoenix with feature lighting.
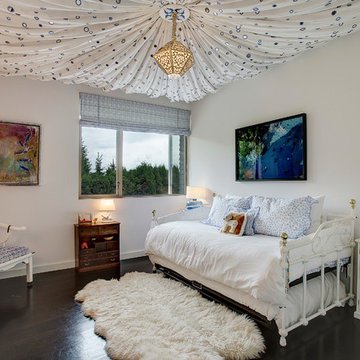
Corey Hage | Hage Creative
Photo of a contemporary children’s room for girls in Seattle with white walls and dark hardwood flooring.
Photo of a contemporary children’s room for girls in Seattle with white walls and dark hardwood flooring.
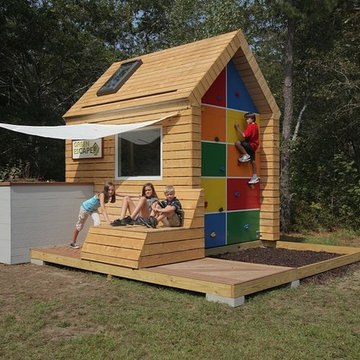
This playhouse provides a true retreat for kids, encouraging them to play outside and stay in touch with nature. Designed as part of a larger fundraising effort for the Housing Assistance Corporation, a lucky family purchased two playhouse raffle tickets. Those tickets not only won the playhouse, but also helped to raise over $50,000 for Cape Cod Kids who receive services through emergency shelters and housing programs.
Responsible green features make the playhouse good for the family and the environment. The structure is clad inside and out with rough-sawn spruce boards, which are naturally weather resistant. Rainwater is captured through integral roof gutters to be deposited in a catchment barrel. The attached succulent and herb garden can then be watered using the rainbarrel spigot.
An outdoor chaise for one or two provides a spot to relax, and is movable to follow the sun. A reclaimed sail has been repurposed to provide shade for the large south facing window in the summer. When opened, windows on both sides capture passing breezes and allow for passive cooling.
One gable end of the playhouse features hidden double storage shelves for toys and balls. The other gable end includes a climbing wall, recycled tires for a soft falling surface, and a hidden door that leads inside.
Storage cubbies offer easy access spaces for toys and games, while a chalkboard encourages drawing and writing. Crank lights and a crank radio use kid power to operate. The blue racer rocker, made of recycled milk bottles, offers fun yet durable seating. In the corner, a kid-height sliding side door guarantees an easy second exit at all times.
A ladder leads to the second floor loft area. Twin skylights provide daylighting and the ability to follow the evening stars with the telescope.
Overall, the combination of fun for the winning family, environmental sensitivity, and funds raised for the Housing Assistance Corporation of Cape Cod made this playhouse a success on many levels.
Architecture by ZeroEnergy Design
Construction by Cape Associates
Building Products by Shepley Wood Products
Photos by Roe Osborn
Contemporary Kids' Bedroom Ideas and Designs
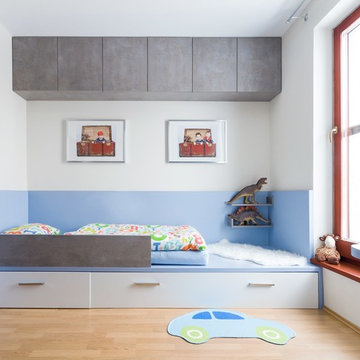
Design ideas for a contemporary toddler’s room for boys in Other with light hardwood flooring and multi-coloured walls.
9
