Contemporary Kitchen with a Triple-bowl Sink Ideas and Designs
Refine by:
Budget
Sort by:Popular Today
121 - 140 of 385 photos
Item 1 of 3
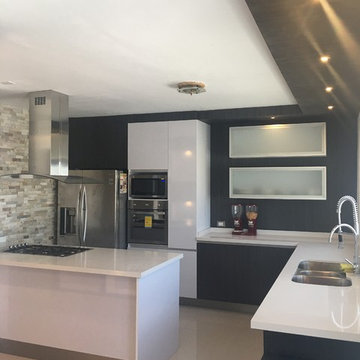
After - Después
Remodelación de cocina y creación de nuevos espacios
This is an example of a small contemporary l-shaped kitchen/diner in Mexico City with a triple-bowl sink, flat-panel cabinets, grey cabinets, engineered stone countertops, multi-coloured splashback, stone slab splashback, stainless steel appliances, porcelain flooring, beige floors and a breakfast bar.
This is an example of a small contemporary l-shaped kitchen/diner in Mexico City with a triple-bowl sink, flat-panel cabinets, grey cabinets, engineered stone countertops, multi-coloured splashback, stone slab splashback, stainless steel appliances, porcelain flooring, beige floors and a breakfast bar.
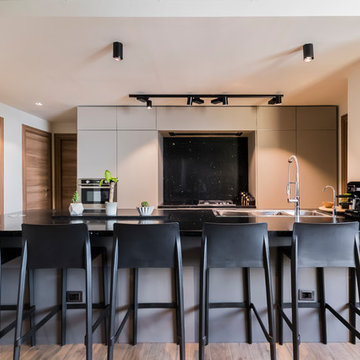
© 2018 Desing Group Latinamerica
Photo of a contemporary galley kitchen in Other with a triple-bowl sink, flat-panel cabinets, beige cabinets, black splashback, stainless steel appliances, light hardwood flooring, a breakfast bar and black worktops.
Photo of a contemporary galley kitchen in Other with a triple-bowl sink, flat-panel cabinets, beige cabinets, black splashback, stainless steel appliances, light hardwood flooring, a breakfast bar and black worktops.
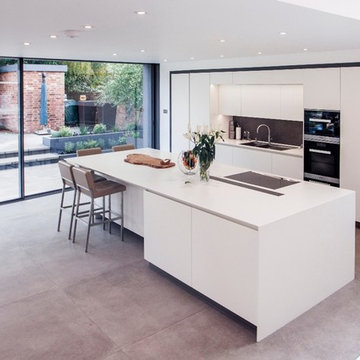
A modern kitchen was required by our client with clean lines to go into a carefully designed extension that had to meet listed building regulations. A glazed divide detail was used between the existing building and new extension. Overall the client wanted a clean design that didn’t overpower the space but flowed well between old and new. The first design detail that Lorna worked on with the client was the edges of the doors and worktops. The client really wanted a white, crisp modern kitchen so Lorna worked with her to select a luxury, handless option from the Intuo range. For a clean finish white matt lacquer finish doors with chamfered top edge detail were chosen to fit the units. Lorna then worked closely with the client and Corian the worktop supplier to ensure the Glacier White worktops could have a shark nose edge to match the door edges.
Once these details were ironed out the rest of the design began to come together. A large island was planned; 1500mm width by 3750mm length; this size worked so well in the vast space -anything smaller would’ve looked out of place. Within the island, there is storage for glassware and dining crockery with sliding doors for ease of access. A caple wine fridge is also housed in the island unit.
A downdraft Falmec extractor was chosen to fit in the island enabling the clean lines to remain when not in use. On the large island is a Miele induction hob with plenty of space for cooking and preparation. Quality Miele appliances were chosen for the kitchen; combi steam oven, single oven, warming drawer, larder fridge, larder freezer & dishwasher.
There is plenty of larder storage in the tall back run. Whilst the client wanted an all-white kitchen Lorna advised using accents of the deep grey to help pull the kitchen and structure of the extension together. The outer frame of the tall bank echoed the colour used on the sliding door framework. Drawers were used over preference to cupboards to enable easier access to items. Grey tiles were chosen for the flooring and as the splashback to the large inset stainless steel sink which boasts aQuooker tap and Falmec waste disposal system. LED lighting detail used in wall units above sink run. These units were staggered in depth to create a framing effect to the sink area.
Lorna our designer worked with the client for approximately a year to plan the new Intuo kitchen to perfection. She worked back and forth with the client to ensure the design was exactly as requested, particularly with the worktop edge detail working with the door edge detail. The client is delighted with the new Intuo kitchen!
Photography by Lia Vittone
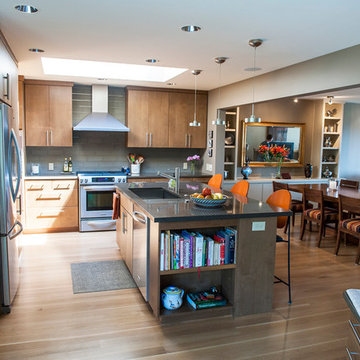
This is an example of a medium sized contemporary open plan kitchen in Portland with a triple-bowl sink, flat-panel cabinets, medium wood cabinets, engineered stone countertops, grey splashback, metro tiled splashback, stainless steel appliances, light hardwood flooring and an island.
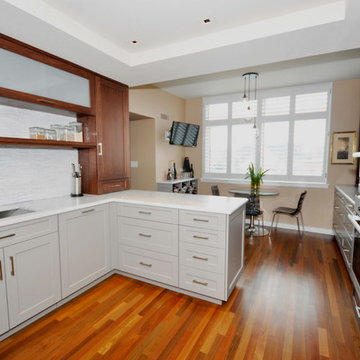
Design, Colors, Surfaces, Furnishings
Design ideas for a medium sized contemporary u-shaped enclosed kitchen in Boston with a triple-bowl sink, shaker cabinets, medium wood cabinets, marble worktops, grey splashback, mosaic tiled splashback, stainless steel appliances, medium hardwood flooring and a breakfast bar.
Design ideas for a medium sized contemporary u-shaped enclosed kitchen in Boston with a triple-bowl sink, shaker cabinets, medium wood cabinets, marble worktops, grey splashback, mosaic tiled splashback, stainless steel appliances, medium hardwood flooring and a breakfast bar.
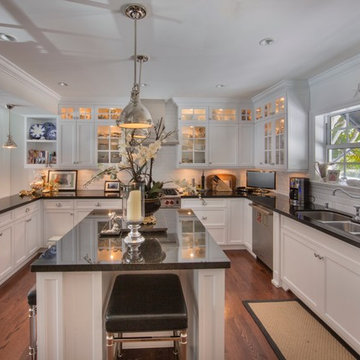
This 6,000sqft transitional-style home that twists traditional and contemporary style. The elegant black & white contrast the dark wood floors with the white kitchen cabinetry and black clean lines of the marble counter tops. All-in-all giving a modern touch to this beautiful, traditional , Hamptons-style charmer!
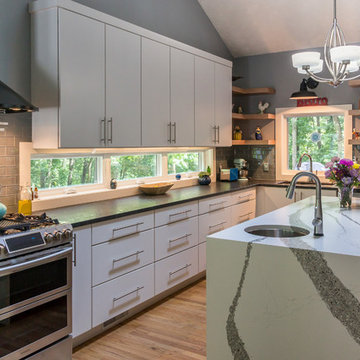
Our clients bought this 20-year-old mountain home after it had been on the market for six years. Their tastes were simple, mid-century contemporary, and the previous owners tended toward more bright Latin wallpaper aesthetics, Corinthian columns, etc. The home’s many levels are connected through several interesting staircases. The original, traditional wooden newel posts, balusters and handrails, were all replaced with simpler cable railings. The fireplace was wrapped in rustic, reclaimed wood. The load-bearing wall between the kitchen and living room was removed, and all new cabinets, counters, and appliances were installed.
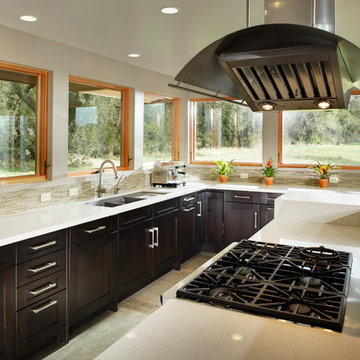
No wall cabinets distract from the beautiful view that is framed by a series of matching casement windows. Glassware and dishes are housed in the tall cabinet adjacent to the appliance niche and in the base cabinet next to the dishwasher. Specialized dish storage roll-outs make unpacking the dishwasher a breeze. The seamless waterfall edge treatment for the island and raised counter casual eating area add a touch of elegance to the space. The stainless peninsular hood crates drama in the kitchen while the wood windows add warmth to the minimalist design scheme as well as softening the stark contrast between the dark cherry cabinetry and while recycled glass quartz counter tops. The linear glass back splash tile unifies the design scheme.
Dave Adams Photography
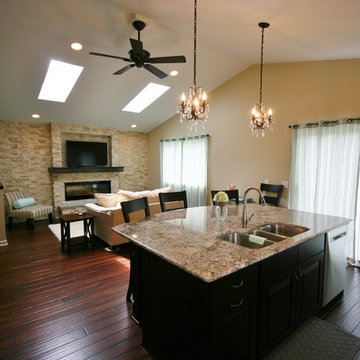
After - Kitchen Remodel Oregon, WI
Inspiration for a large contemporary l-shaped open plan kitchen in Milwaukee with raised-panel cabinets, white cabinets, granite worktops, black appliances, bamboo flooring, an island, a triple-bowl sink, white splashback, metro tiled splashback, brown floors and brown worktops.
Inspiration for a large contemporary l-shaped open plan kitchen in Milwaukee with raised-panel cabinets, white cabinets, granite worktops, black appliances, bamboo flooring, an island, a triple-bowl sink, white splashback, metro tiled splashback, brown floors and brown worktops.
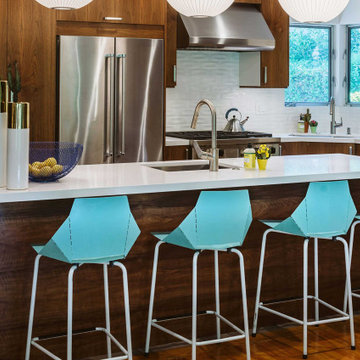
This is an example of a medium sized contemporary l-shaped kitchen in Los Angeles with flat-panel cabinets, white splashback, stainless steel appliances, cement flooring, an island, grey floors, a triple-bowl sink, medium wood cabinets and white worktops.
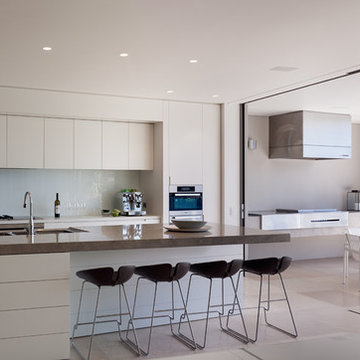
Kitchen and outdoor bbq area
Photography by Richard Glover
Interior Design by Interni
Photo of a large contemporary single-wall kitchen/diner in Sydney with a triple-bowl sink, white cabinets, white splashback, glass sheet splashback, stainless steel appliances, limestone flooring and an island.
Photo of a large contemporary single-wall kitchen/diner in Sydney with a triple-bowl sink, white cabinets, white splashback, glass sheet splashback, stainless steel appliances, limestone flooring and an island.
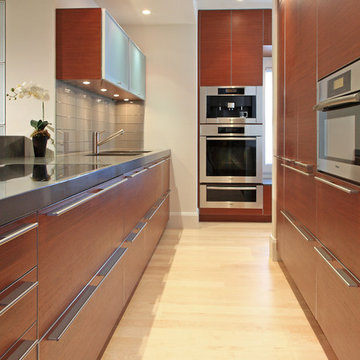
Photography by David Maurand
Design ideas for a contemporary kitchen in Boston with a triple-bowl sink, flat-panel cabinets, medium wood cabinets, concrete worktops, stainless steel appliances, light hardwood flooring and an island.
Design ideas for a contemporary kitchen in Boston with a triple-bowl sink, flat-panel cabinets, medium wood cabinets, concrete worktops, stainless steel appliances, light hardwood flooring and an island.
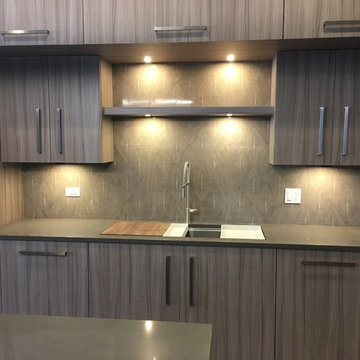
Large contemporary l-shaped open plan kitchen in Chicago with a triple-bowl sink, flat-panel cabinets, grey cabinets, engineered stone countertops, grey splashback, porcelain splashback, integrated appliances, dark hardwood flooring, an island, brown floors and grey worktops.
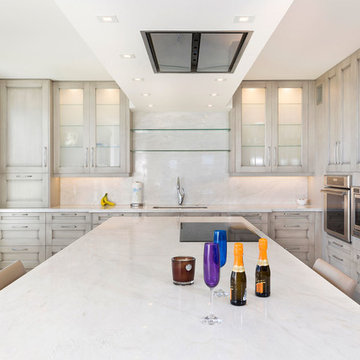
Kitchen
Inspiration for a small contemporary l-shaped open plan kitchen in Miami with a triple-bowl sink, recessed-panel cabinets, beige cabinets, marble worktops, white splashback, marble splashback, stainless steel appliances, porcelain flooring, an island, beige floors and white worktops.
Inspiration for a small contemporary l-shaped open plan kitchen in Miami with a triple-bowl sink, recessed-panel cabinets, beige cabinets, marble worktops, white splashback, marble splashback, stainless steel appliances, porcelain flooring, an island, beige floors and white worktops.
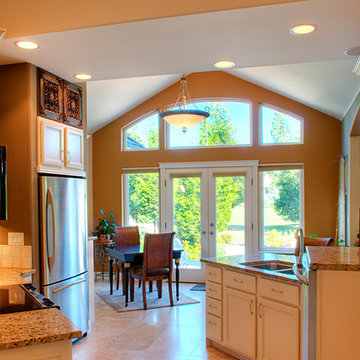
Traditional kitchen with white cabinetry, stainless steel appliances, white stone tiles, and tile flooring.
This is an example of a medium sized contemporary kitchen/diner in Seattle with a triple-bowl sink, recessed-panel cabinets, white cabinets, granite worktops, white splashback, stone tiled splashback, stainless steel appliances, ceramic flooring and a breakfast bar.
This is an example of a medium sized contemporary kitchen/diner in Seattle with a triple-bowl sink, recessed-panel cabinets, white cabinets, granite worktops, white splashback, stone tiled splashback, stainless steel appliances, ceramic flooring and a breakfast bar.
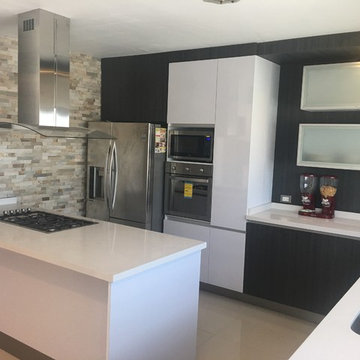
After - Después
Remodelación de cocina y creación de nuevos espacios
Small contemporary l-shaped kitchen/diner in Mexico City with a triple-bowl sink, flat-panel cabinets, grey cabinets, engineered stone countertops, multi-coloured splashback, stone slab splashback, stainless steel appliances, porcelain flooring, beige floors and a breakfast bar.
Small contemporary l-shaped kitchen/diner in Mexico City with a triple-bowl sink, flat-panel cabinets, grey cabinets, engineered stone countertops, multi-coloured splashback, stone slab splashback, stainless steel appliances, porcelain flooring, beige floors and a breakfast bar.
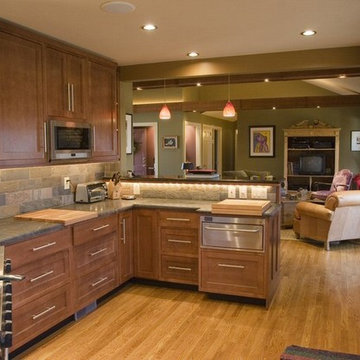
This kitchen is open and allows the chef to be apart of the family by the way the room opens up. It has a modern look to it and the stainless steel fixtures along with the nice lighting makes this kitchen pop.
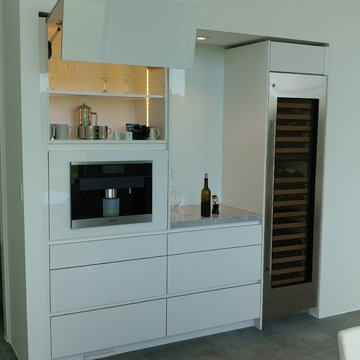
Coffee and wine center
Design ideas for an expansive contemporary kitchen in Omaha with a triple-bowl sink, flat-panel cabinets, white cabinets and an island.
Design ideas for an expansive contemporary kitchen in Omaha with a triple-bowl sink, flat-panel cabinets, white cabinets and an island.
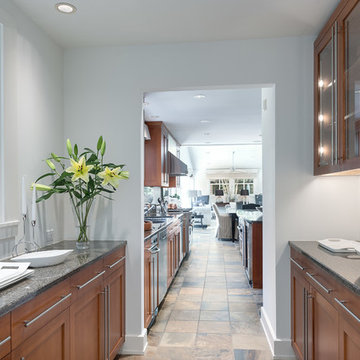
Large contemporary galley open plan kitchen in Atlanta with a triple-bowl sink, shaker cabinets, medium wood cabinets, granite worktops, brown splashback, stone slab splashback, stainless steel appliances, ceramic flooring, an island and brown floors.
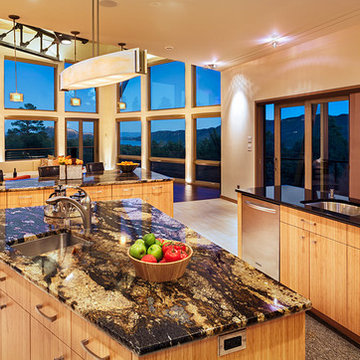
Breathtaking views, strategically placed islands, and a triple sink combine designs that live well with our client's vision. Durango, CO | Marona Photography
Contemporary Kitchen with a Triple-bowl Sink Ideas and Designs
7