Contemporary Kitchen with Beaded Cabinets Ideas and Designs
Refine by:
Budget
Sort by:Popular Today
101 - 120 of 11,576 photos
Item 1 of 3

Inspiration for a medium sized contemporary l-shaped open plan kitchen in Other with a submerged sink, beaded cabinets, medium wood cabinets, engineered stone countertops, white splashback, engineered quartz splashback, black appliances, vinyl flooring, an island, beige floors, white worktops and a wallpapered ceiling.
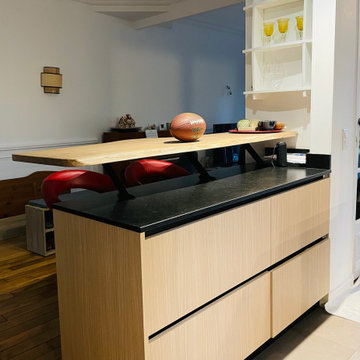
L'îlot a été repensé pour optimiser les rangements, un plan de travail en granit pour la préparation des repas ouvert vers la salle à manger où une magnifique planche en bois permet de s'attabler.
Projet M&V. M: projet cuisine
La cuisine a été repensée avec soin pour optimiser les rangements, la fluidité de l'espace et l'ergonomie, en allant le contemporain à l'ancien.
Cuisine Raison Home
Finition Façade haute mélaniné bois:RVBR Rovere Bruges
Finition Façade basse: LMN X-Black Matt
Plan de travail et crédence sur mesure en granit noir intense
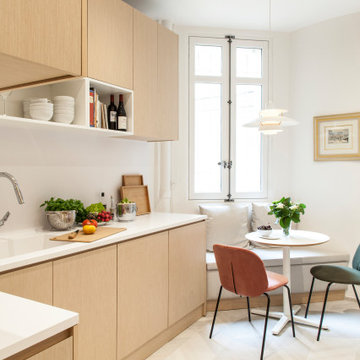
Photo : BCDF Studio
Photo of a large contemporary u-shaped kitchen/diner in Paris with an integrated sink, beaded cabinets, light wood cabinets, quartz worktops, white splashback, stone slab splashback, integrated appliances, ceramic flooring, no island, beige floors and white worktops.
Photo of a large contemporary u-shaped kitchen/diner in Paris with an integrated sink, beaded cabinets, light wood cabinets, quartz worktops, white splashback, stone slab splashback, integrated appliances, ceramic flooring, no island, beige floors and white worktops.

Die Aufteilung des Raumes erfolgte stilvoll und klassisch zugleich. Während an einer Wand die Stauraumschränke mit dem Spültisch und der Küchenelektrik für die Vorräte platziert sind, bieten die Kochtheke sowie der Übergang Raum für Arbeitsmittel. Daran schließt sich im offenen Bereich des Küchenraumes eine großzügige Sitzgelegenheit für die Familie und die Gäste an.
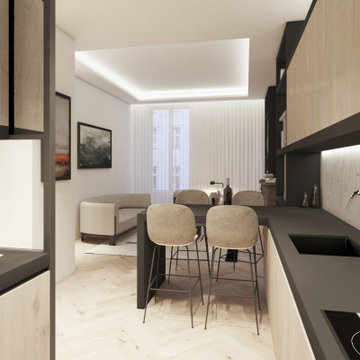
Photo of a contemporary open plan kitchen in Lyon with a single-bowl sink, beaded cabinets, light wood cabinets, composite countertops, marble splashback, light hardwood flooring, an island and black worktops.

Inspiration for a small contemporary single-wall open plan kitchen in Paris with a submerged sink, beaded cabinets, white cabinets, granite worktops, white splashback, granite splashback, black appliances, light hardwood flooring, no island, beige floors and white worktops.
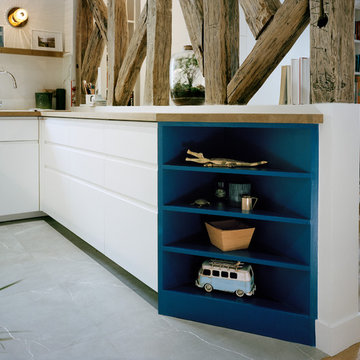
Crédit photo : Axel Dahl
Medium sized contemporary u-shaped open plan kitchen in Paris with a single-bowl sink, beaded cabinets, white cabinets, wood worktops, white splashback, marble splashback, stainless steel appliances, ceramic flooring, no island, grey floors and brown worktops.
Medium sized contemporary u-shaped open plan kitchen in Paris with a single-bowl sink, beaded cabinets, white cabinets, wood worktops, white splashback, marble splashback, stainless steel appliances, ceramic flooring, no island, grey floors and brown worktops.
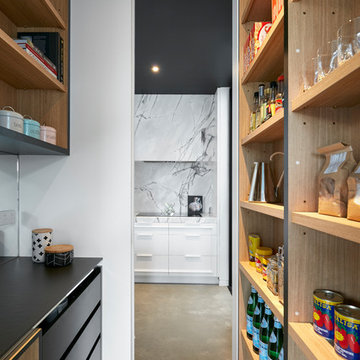
Tom Roe
Design ideas for a medium sized contemporary l-shaped kitchen pantry in Melbourne with a submerged sink, beaded cabinets, black cabinets, engineered stone countertops, grey splashback, marble splashback, coloured appliances, concrete flooring, an island, grey floors and black worktops.
Design ideas for a medium sized contemporary l-shaped kitchen pantry in Melbourne with a submerged sink, beaded cabinets, black cabinets, engineered stone countertops, grey splashback, marble splashback, coloured appliances, concrete flooring, an island, grey floors and black worktops.
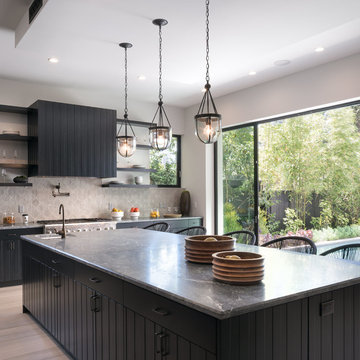
©Teague Hunziker
Large contemporary l-shaped open plan kitchen in Los Angeles with a belfast sink, beaded cabinets, dark wood cabinets, marble worktops, beige splashback, ceramic splashback, stainless steel appliances, porcelain flooring, an island, beige floors and grey worktops.
Large contemporary l-shaped open plan kitchen in Los Angeles with a belfast sink, beaded cabinets, dark wood cabinets, marble worktops, beige splashback, ceramic splashback, stainless steel appliances, porcelain flooring, an island, beige floors and grey worktops.
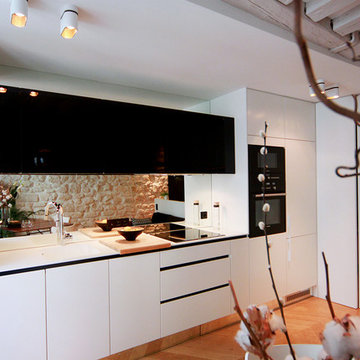
Design ideas for a large contemporary single-wall open plan kitchen in Paris with a single-bowl sink, beaded cabinets, white cabinets, composite countertops, white splashback, white appliances, medium hardwood flooring, an island and beige floors.
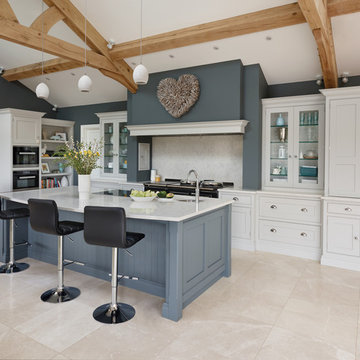
This beautiful family shaker kitchen is painted in Tom Howley bespoke paint colour Thistle with the island painted in Dewberry. The Silestone Lyra worksurfaces add a subtle contrast to the space and enhance the feeling of natural light.
Photography - Darren Chung
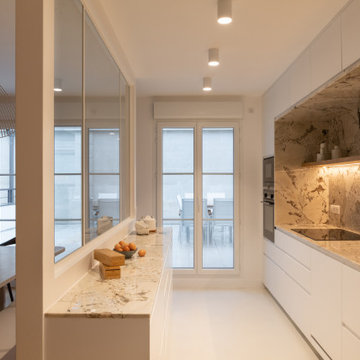
Lors de l’acquisition de cet appartement neuf, dont l’immeuble a vu le jour en juillet 2023, la configuration des espaces en plan telle que prévue par le promoteur immobilier ne satisfaisait pas la future propriétaire. Trois petites chambres, une cuisine fermée, très peu de rangements intégrés et des matériaux de qualité moyenne, un postulat qui méritait d’être amélioré !
C’est ainsi que la pièce de vie s’est vue transformée en un généreux salon séjour donnant sur une cuisine conviviale ouverte aux rangements optimisés, laissant la part belle à un granit d’exception dans un écrin plan de travail & crédence. Une banquette tapissée et sa table sur mesure en béton ciré font l’intermédiaire avec le volume de détente offrant de nombreuses typologies d’assises, de la méridienne au canapé installé comme pièce maitresse de l’espace.
La chambre enfant se veut douce et intemporelle, parée de tonalités de roses et de nombreux agencements sophistiqués, le tout donnant sur une salle d’eau minimaliste mais singulière.
La suite parentale quant à elle, initialement composée de deux petites pièces inexploitables, s’est vu radicalement transformée ; un dressing de 7,23 mètres linéaires tout en menuiserie, la mise en abîme du lit sur une estrade astucieuse intégrant du rangement et une tête de lit comme à l’hôtel, sans oublier l’espace coiffeuse en adéquation avec la salle de bain, elle-même composée d’une double vasque, d’une douche & d’une baignoire.
Une transformation complète d’un appartement neuf pour une rénovation haut de gamme clé en main.

This is an example of a medium sized contemporary single-wall open plan kitchen in Paris with an integrated sink, beaded cabinets, light wood cabinets, marble worktops, white splashback, marble splashback, white appliances, marble flooring, an island, white floors, white worktops and a drop ceiling.
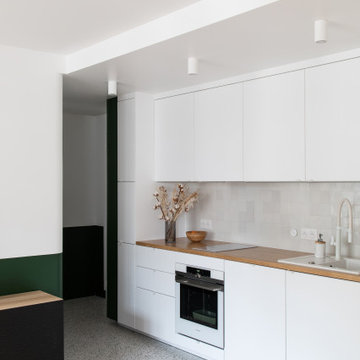
Design ideas for a small contemporary single-wall kitchen/diner in Paris with a single-bowl sink, beaded cabinets, white cabinets, wood worktops, white splashback, ceramic splashback, white appliances, terrazzo flooring, multi-coloured floors and beige worktops.
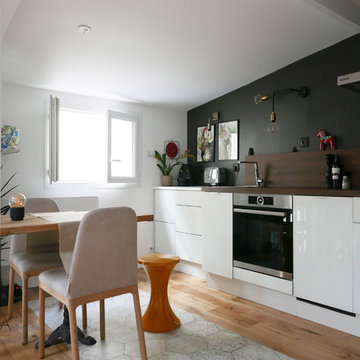
@BARAK-A
Design ideas for a small contemporary single-wall open plan kitchen in Paris with a submerged sink, beaded cabinets, white cabinets, wood worktops, brown splashback, wood splashback, stainless steel appliances, brown worktops, light hardwood flooring and brown floors.
Design ideas for a small contemporary single-wall open plan kitchen in Paris with a submerged sink, beaded cabinets, white cabinets, wood worktops, brown splashback, wood splashback, stainless steel appliances, brown worktops, light hardwood flooring and brown floors.
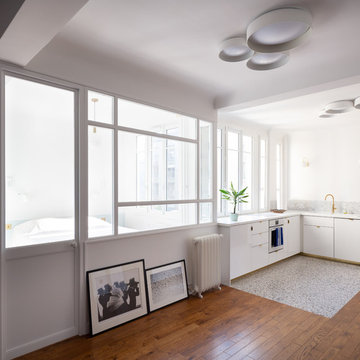
Hugo Hebrard
This is an example of a medium sized contemporary l-shaped kitchen/diner in Paris with a submerged sink, beaded cabinets, white cabinets, laminate countertops, grey splashback, marble splashback, white appliances, terrazzo flooring, no island, grey floors and white worktops.
This is an example of a medium sized contemporary l-shaped kitchen/diner in Paris with a submerged sink, beaded cabinets, white cabinets, laminate countertops, grey splashback, marble splashback, white appliances, terrazzo flooring, no island, grey floors and white worktops.
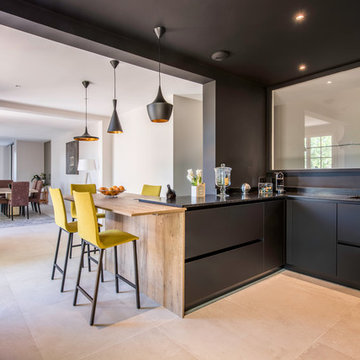
@crédit photo Alexandre MONTAGNE
Contemporary u-shaped kitchen/diner in Lyon with a submerged sink, beaded cabinets, black cabinets, composite countertops, black splashback, stone slab splashback, integrated appliances, ceramic flooring, a breakfast bar and grey floors.
Contemporary u-shaped kitchen/diner in Lyon with a submerged sink, beaded cabinets, black cabinets, composite countertops, black splashback, stone slab splashback, integrated appliances, ceramic flooring, a breakfast bar and grey floors.
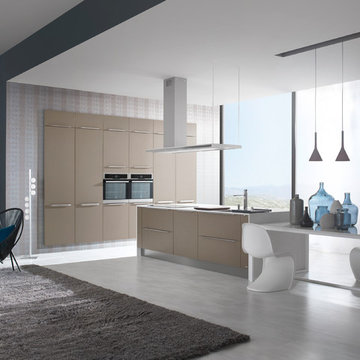
Le Modèle Harmonie en mélaminé s'affirme comme une cuisine très contemporaine à la fois conviviale et épurée. Le coloris Vison réchauffe l'atmosphère tandis que les lignes très graphiques rythmées par les poignées en inox apportent douceur et plénitude.
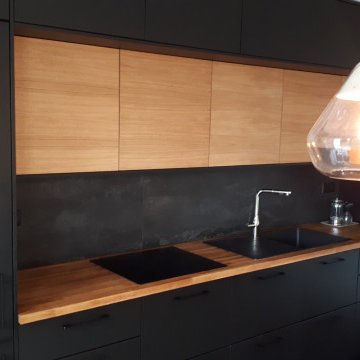
Inspiration for a large contemporary single-wall open plan kitchen in Paris with a submerged sink, beaded cabinets, wood worktops, black splashback, black appliances, an island, black floors and brown worktops.
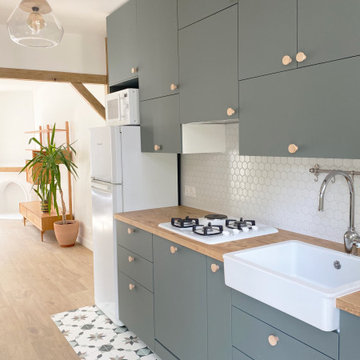
Cuisine traditionnel et contemporaine à la fois.
Représentation du style Transitionnel.
Medium sized contemporary galley open plan kitchen in Paris with a single-bowl sink, beaded cabinets, green cabinets, wood worktops, white splashback, ceramic splashback, integrated appliances, light hardwood flooring, brown floors, brown worktops and exposed beams.
Medium sized contemporary galley open plan kitchen in Paris with a single-bowl sink, beaded cabinets, green cabinets, wood worktops, white splashback, ceramic splashback, integrated appliances, light hardwood flooring, brown floors, brown worktops and exposed beams.
Contemporary Kitchen with Beaded Cabinets Ideas and Designs
6