Contemporary Kitchen with Beige Worktops Ideas and Designs
Refine by:
Budget
Sort by:Popular Today
141 - 160 of 7,970 photos
Item 1 of 3
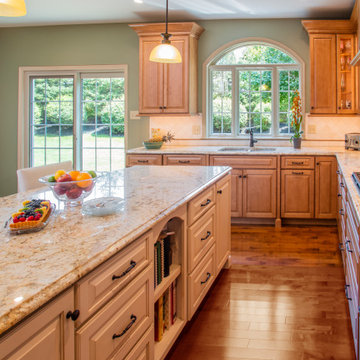
Large contemporary l-shaped kitchen/diner in Philadelphia with a double-bowl sink, raised-panel cabinets, medium wood cabinets, granite worktops, beige splashback, marble splashback, stainless steel appliances, dark hardwood flooring, an island, brown floors and beige worktops.
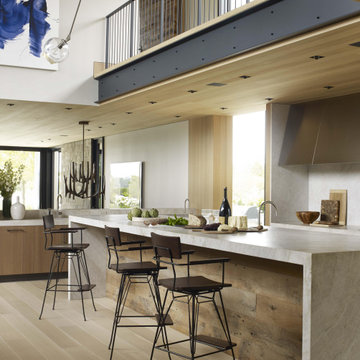
Photo of a large contemporary l-shaped open plan kitchen in New York with beige splashback, an island, beige worktops, flat-panel cabinets and beige floors.
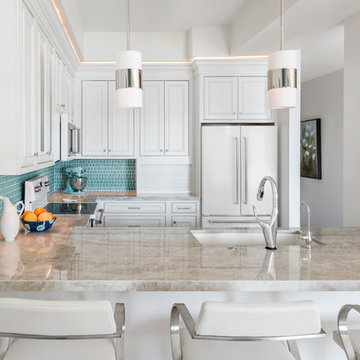
Contemporary white kitchen design
Photography by CJ Gershon
Inspiration for a small contemporary u-shaped kitchen/diner in Phoenix with a single-bowl sink, quartz worktops, blue splashback, glass sheet splashback, white appliances, porcelain flooring, beige floors and beige worktops.
Inspiration for a small contemporary u-shaped kitchen/diner in Phoenix with a single-bowl sink, quartz worktops, blue splashback, glass sheet splashback, white appliances, porcelain flooring, beige floors and beige worktops.

Design ideas for a small contemporary l-shaped kitchen/diner in Moscow with a built-in sink, flat-panel cabinets, medium wood cabinets, composite countertops, green splashback, black appliances, no island and beige worktops.
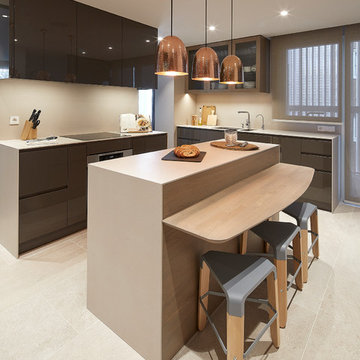
Jordi Mirales
Inspiration for a medium sized contemporary kitchen in Other with porcelain flooring, an island, a submerged sink, flat-panel cabinets, brown cabinets, beige splashback, beige floors and beige worktops.
Inspiration for a medium sized contemporary kitchen in Other with porcelain flooring, an island, a submerged sink, flat-panel cabinets, brown cabinets, beige splashback, beige floors and beige worktops.
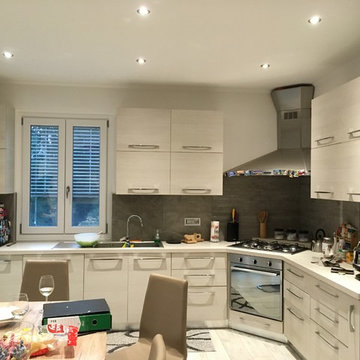
Cucina ad angolo
Architetto Francesco Antoniazza
This is an example of a medium sized contemporary l-shaped kitchen/diner in Other with a double-bowl sink, flat-panel cabinets, beige cabinets, engineered stone countertops, grey splashback, porcelain splashback, stainless steel appliances, light hardwood flooring, no island, beige floors and beige worktops.
This is an example of a medium sized contemporary l-shaped kitchen/diner in Other with a double-bowl sink, flat-panel cabinets, beige cabinets, engineered stone countertops, grey splashback, porcelain splashback, stainless steel appliances, light hardwood flooring, no island, beige floors and beige worktops.
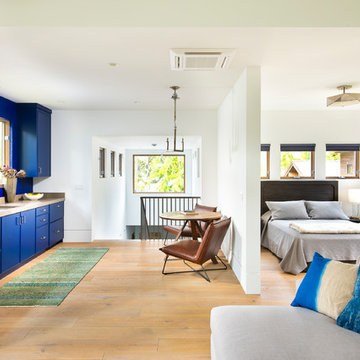
Photo of a contemporary single-wall open plan kitchen in Other with flat-panel cabinets, blue cabinets, integrated appliances, light hardwood flooring, no island, beige floors and beige worktops.
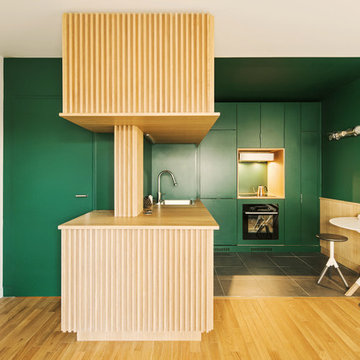
Photo of a contemporary l-shaped kitchen in Paris with a built-in sink, flat-panel cabinets, green cabinets, wood worktops, green splashback, black appliances, a breakfast bar, grey floors and beige worktops.
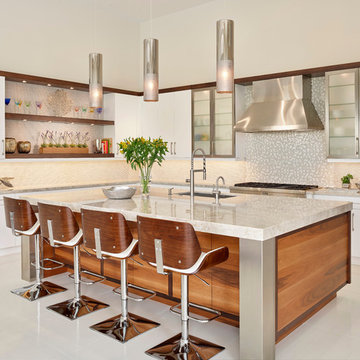
Inspiration for a contemporary l-shaped kitchen in Miami with a submerged sink, flat-panel cabinets, white cabinets, multi-coloured splashback, mosaic tiled splashback, stainless steel appliances, an island, beige floors and beige worktops.

Design ideas for a medium sized contemporary galley kitchen in Melbourne with a submerged sink, flat-panel cabinets, orange cabinets, wood worktops, white splashback, mosaic tiled splashback, stainless steel appliances, laminate floors, an island, beige floors and beige worktops.
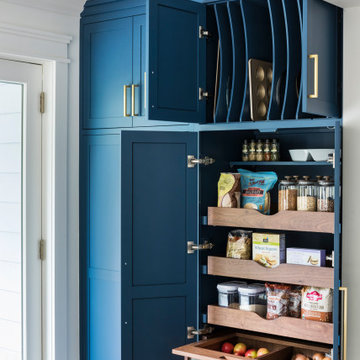
A young family moving from NYC to their first home in Westchester County found this pre-war colonial in Larchmont New York in need of a serious overhaul. After a complete gut job and rework of the entire home, they created a compact, vibrantly colorful kitchen open to the family room. o A nautical indigo color was chosen for the island and tall storage cabinets, with a subtle warm gray on the perimeter
o Natural walnut shelving and countertop on the peninsula evoke a mid-century vibe which relates to other vintage furniture pieces in the home
o Colorful cement tiles were carried all the way up the counters to inject pattern and whimsy
o Brass fixtures and hardware strike a handsome contrast with the deep indigo color scheme. Architect: Greg Lewis, Lewis and Lewis, Larchmont NY
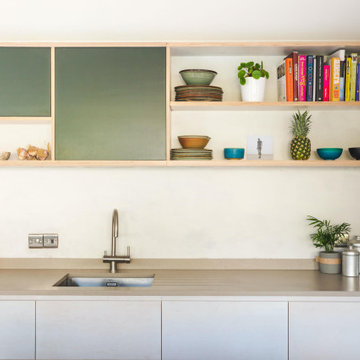
A birch plywood kitchen renovation in a tranquil cottage extension transforming a dysfunctional space that needed the room completely turning around.
Using a mix of in-frame painted plywood cabinets on the upper run, with over-lay plywood frames along the bottom.
Complete with everhot range for a more sustainable approach to always-on range, with a central island and bar seating.

Clean, cool and calm are the three Cs that characterise a Scandi-style kitchen. The use of light wood and design that is uncluttered is what Scandinavians look for. Sleek and streamlined surfaces and efficient storage can be found in the Schmidt catalogue. The enhancement of light by using a Scandi style and colour. The Scandinavian style is inspired by the cool colours of landscapes, pale and natural colours, and adds texture to make the kitchen more sophisticated.
This kitchen’s palette ranges from white, green and light wood to add texture, all bringing memories of a lovely and soft landscape. The light wood resembles the humble beauty of the 30s Scandinavian modernism. To maximise the storage, the kitchen has three tall larders with internal drawers for better organising and unclutter the kitchen. The floor-to-ceiling cabinets creates a sleek, uncluttered look, with clean and contemporary handle-free light wood cabinetry. To finalise the kitchen, the black appliances are then matched with the black stools for the island.
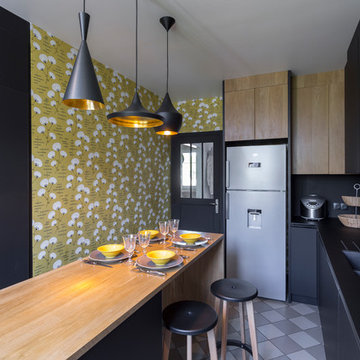
Cuisine sur-mesure - façade chêne et fenix noir mat.
Niches bibliothèque et électroménager - Ilot en chêne
Photographe - Olivier HALLOT
This is an example of a large contemporary enclosed kitchen in Paris with black splashback, stainless steel appliances, an island, grey floors, a double-bowl sink, flat-panel cabinets, black cabinets, wood worktops and beige worktops.
This is an example of a large contemporary enclosed kitchen in Paris with black splashback, stainless steel appliances, an island, grey floors, a double-bowl sink, flat-panel cabinets, black cabinets, wood worktops and beige worktops.

his modern new build located in the heart of Burnaby received an entire millwork and countertop package of the utmost quality. The kitchen features book matched walnut, paired with white upper cabinets to add a touch of light in the kitchen. Miele appliances surround the cabinetry.
The home’s front entrance has matching built in walnut book matched cabinetry that ties the kitchen in with the front entrance. Walnut built-in cabinetry in the basement showcase nicely as open sightlines in the basement and main floor allow for the matching cabinetry to been seen through the open staircase.
Fun red and white high gloss acrylics pop in the modern, yet functional laundry room. This home is truly a work of art!
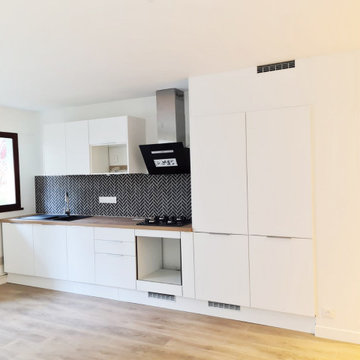
Cuisine blanche de la marque HOWDENS avec une belle crédence en marbre noir en pose chevron.
Une colonne technique et une colonne frigo le tout qui se fond parfaitement au mur pour une cuisine ouverte sur le salon.
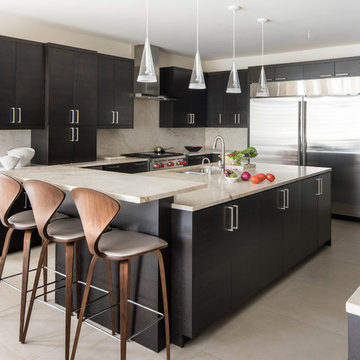
The original kitchen was demoed and a new footprint was designed to be more open. The client and her family cook and entertain together with their grown kids and grandchildren. The new kitchen provides adequate storage while opening up the kitchen to the adjacent breakfast and family room.
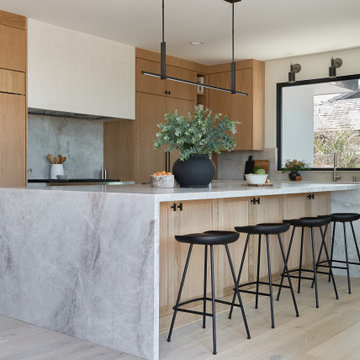
Design ideas for a large contemporary u-shaped open plan kitchen in Orange County with a submerged sink, flat-panel cabinets, light wood cabinets, quartz worktops, beige splashback, stone slab splashback, integrated appliances, light hardwood flooring, an island, beige floors and beige worktops.
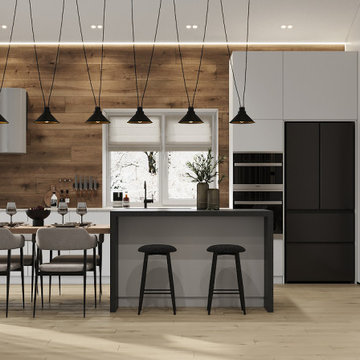
Основное освещение кухни-гостиной на потолочных балках. Для всех функциональных зон предусмотрено дополнительное освещение. Обеденный стол совмещен с островом, что позволит использовать разные сценарии приема и приготовления пищи.
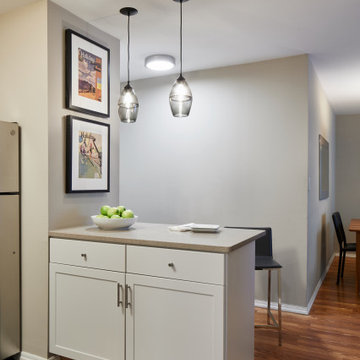
Photo of a small contemporary u-shaped kitchen in New York with a submerged sink, shaker cabinets, white cabinets, engineered stone countertops, white splashback, ceramic splashback, stainless steel appliances, slate flooring, grey floors and beige worktops.
Contemporary Kitchen with Beige Worktops Ideas and Designs
8