Contemporary Kitchen with Glass-front Cabinets Ideas and Designs
Refine by:
Budget
Sort by:Popular Today
1 - 20 of 5,985 photos
Item 1 of 3

This open plan handleless kitchen was designed for an architect, who drew the original plans for the layout as part of a contemporary new-build home project for him and his family. The new house has a very modern design with extensive use of glass throughout. The kitchen itself faces out to the garden with full-height panel doors with black surrounds that slide open entirely to bring the outside in during the summer months. To reflect the natural light, the Intuo kitchen furniture features polished glass door and drawer fronts in Lava and Fango colourways to complement the marble floor tiles that are also light-reflective.
We designed the kitchen to specification, with the main feature being a large T-shaped island in the 5.8m x 9m space. The concept behind the island’s shape was to have a full preparation and surface cooking space with the sink run behind it, while the length of the island would be used for dining and socialising, with bar stool seating in recesses on either side. Further soft-close drawers are on either side at the end. The raised Eternal Marfil worktop by Silestone is 80mm thick with square edging.
The preparation area is 3.2m wide and features a contrasting 20mm thick Eternal Marfil worktop with Shark’s nose edging to provide easy access to the stainless-steel recessed handle rails to the deep drawers at the front and sides of the island. At the centre is a Novy Panorama
PRO 90, with an integrated ventilation tower that rises when extraction is required and then retracts back into the hob’s surface when cooking has ended. For this reason, no overhead extraction was required for this kitchen. Directly beneath the hob are pull-out storage units and there are further deep drawers on either side for pans and plates.
To the left of the island are tall handleless glass-fronted cabinets within a 600mm recess, featuring a broom cupboard at one end and a Neff integrated fridge freezer at the other. A bank of Neff side-by-side cooking appliances make the central focus and include two single pyrolytic ovens, a combination microwave and an integrated coffee machine together with accessory drawers. Further storage cupboards are above and below each appliance.
The sink run is situated beneath a long rectangular picture window with a black metal surround. Directly above it is a run of glazed cabinets, all by Intuo, with black glass surrounds, with one double-height to the left of the window. The cabinets all store glassware and crockery and they are backlit to make a feature of them at night. Functional pull-out storage cupboards sit beneath the worktop, including pull-out bins, together with a 60cm integrated dishwasher on either side of the sink unit. An undermount single bowl and separate half bowl sink by Axixuno are all cladded in stone to match the pale walls and the tap is by Quooker.
The feature wall is painted in Caramel crunch by Dulux. The bar stools by Danetti were chosen by our client to complement this striking colour, and crockery was chosen to match. The pendant lights are taper by Franklite.

Photo of a contemporary kitchen in London with a single-bowl sink, glass-front cabinets, black cabinets, mirror splashback, an island, multi-coloured floors and green worktops.
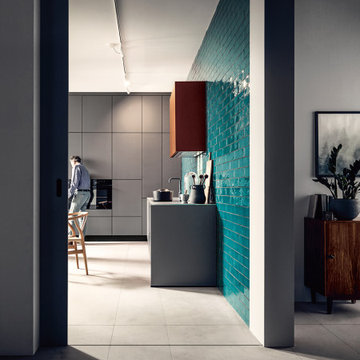
Room to breathe: mit ihren fein mattierten Glasfronten in Achatgrau, die sich L-förmig an die Wand schmiegen und in der Mitte Platz für einen großzügigen Essbereich lassen, verströmt die Küche wohnliche Gelassenheit. Ein Gaskamin und das in die Front integrierte Bücherregal unterstreichen den wohnlichen Charakter der Küche.
Room to breathe: with its matt glass surfaces in agate grey and the L shape that leaves room for a generous dining area, the kitchen exudes a comfortable feel. A gas fireplace and the bookshelf that is integrated into the kitchen front underline the kitchen‘s homely character.

This is an example of a contemporary galley kitchen in Osaka with concrete worktops, white splashback, black appliances, glass-front cabinets, medium wood cabinets, medium hardwood flooring, a breakfast bar, brown floors and white worktops.
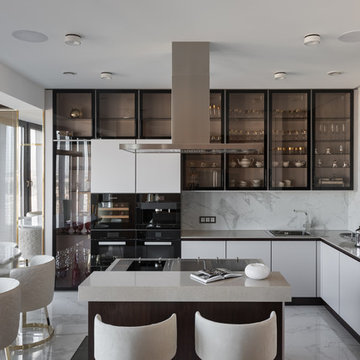
This is an example of a contemporary l-shaped kitchen in Other with a built-in sink, glass-front cabinets, white splashback, black appliances, an island and white floors.
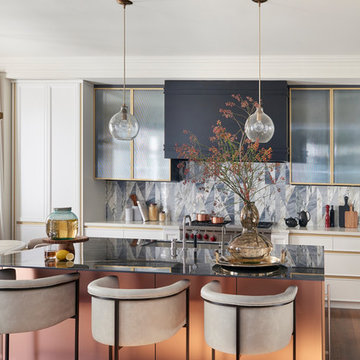
A timeless kitchen design where gold details combine with mixing materials to create an elevated look where our "tangram patchwork" inlaid design was chosen as an elegant and luxurious blacksplash standing out for its geometries and soft colors.
Discover our "tangram patchwork" marble wall covering from the "Opus" collection.
https://bit.ly/LD_Tangram_pjhz
A project by: Stacey Cohen Design http://staceycohendesign.com/
Project details: Rosemary - Toronto
Design: Stacey Cohen Design
Pictures courtesy of Stacey Cohen Design
All rights reserved

Stunning LEDs combined with a mirror toe kick create the illusion that the island is floating. wow
Expansive contemporary u-shaped kitchen/diner in Christchurch with a built-in sink, glass-front cabinets, white cabinets, granite worktops, white splashback, glass sheet splashback, black appliances, plywood flooring and a breakfast bar.
Expansive contemporary u-shaped kitchen/diner in Christchurch with a built-in sink, glass-front cabinets, white cabinets, granite worktops, white splashback, glass sheet splashback, black appliances, plywood flooring and a breakfast bar.
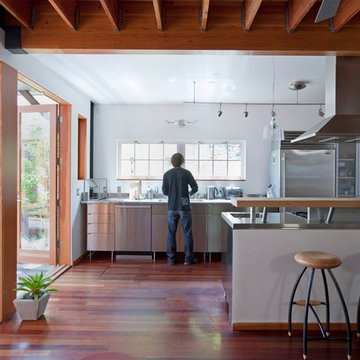
Photo of a medium sized contemporary single-wall open plan kitchen in Los Angeles with glass-front cabinets, stainless steel cabinets, stainless steel worktops, stainless steel appliances, medium hardwood flooring, a submerged sink, a breakfast bar and brown floors.

Design ideas for a contemporary u-shaped enclosed kitchen in Sydney with glass-front cabinets, green cabinets, white splashback, multi-coloured floors and marble splashback.
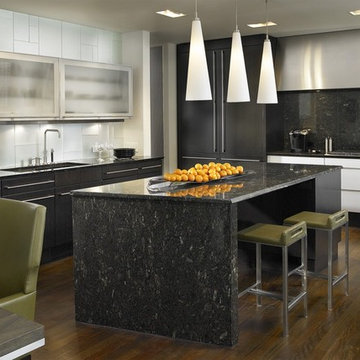
Work performed with Daniel Dubay Interior Design.
Contemporary l-shaped kitchen/diner in Chicago with glass-front cabinets, black splashback, stone slab splashback, black appliances and black worktops.
Contemporary l-shaped kitchen/diner in Chicago with glass-front cabinets, black splashback, stone slab splashback, black appliances and black worktops.
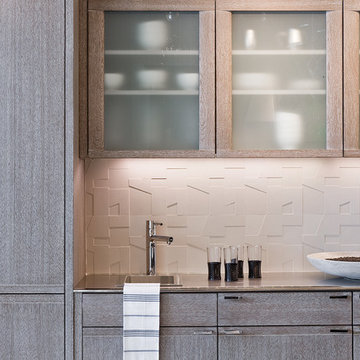
Michael J. Lee Photography
Contemporary kitchen in Boston with glass-front cabinets, light wood cabinets, white splashback and porcelain splashback.
Contemporary kitchen in Boston with glass-front cabinets, light wood cabinets, white splashback and porcelain splashback.

Design ideas for an expansive contemporary u-shaped kitchen/diner in Charleston with a single-bowl sink, glass-front cabinets, black cabinets, marble worktops, white splashback, marble splashback, integrated appliances, an island and white worktops.
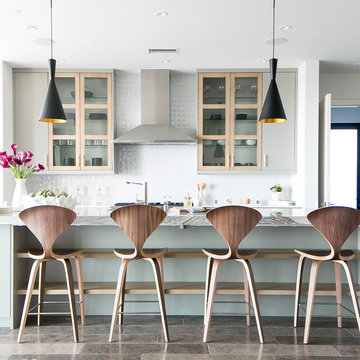
This beautiful coastal kitchen features a Cambria quartz Oakmoor™ island with a waterfall edge. The design’s sandy waves contribute to the home’s inviting beachy feel and serve as a perfect focal point in this open-concept space. Other kitchen details include mint green cabinetry, blonde woods, matte black pendant lights, sculptural stools, and gold pulls. Design: Blackband Home & Design // Builder: SC Homes

Sunroom, kitchen and eat-in dining area staging project for property sale. Previously designed, painted, and decorated this beautiful home.
Photo of a large contemporary u-shaped kitchen/diner in DC Metro with a submerged sink, glass-front cabinets, dark wood cabinets, granite worktops, blue splashback, glass tiled splashback, stainless steel appliances, dark hardwood flooring, an island, brown floors and multicoloured worktops.
Photo of a large contemporary u-shaped kitchen/diner in DC Metro with a submerged sink, glass-front cabinets, dark wood cabinets, granite worktops, blue splashback, glass tiled splashback, stainless steel appliances, dark hardwood flooring, an island, brown floors and multicoloured worktops.

Cucina a T con piano in gres, ante laccate per le basi mentre vetro retro laccato per i pensili.
This is an example of a large contemporary l-shaped open plan kitchen in Bologna with glass-front cabinets, beige cabinets, composite countertops, grey splashback, engineered quartz splashback, black appliances, marble flooring, an island, pink floors, grey worktops and a drop ceiling.
This is an example of a large contemporary l-shaped open plan kitchen in Bologna with glass-front cabinets, beige cabinets, composite countertops, grey splashback, engineered quartz splashback, black appliances, marble flooring, an island, pink floors, grey worktops and a drop ceiling.
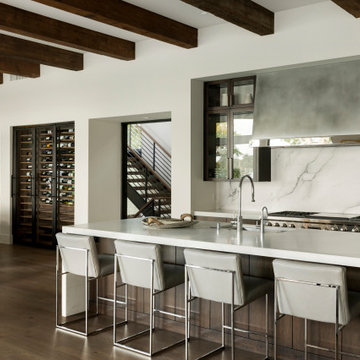
Design ideas for a contemporary open plan kitchen in Minneapolis with a submerged sink, glass-front cabinets, dark wood cabinets, white splashback, stone slab splashback, stainless steel appliances, dark hardwood flooring, an island, brown floors and white worktops.

Inspiration for a large contemporary l-shaped kitchen/diner in Vancouver with a submerged sink, glass-front cabinets, white splashback, metro tiled splashback, integrated appliances, an island, white worktops, grey cabinets, granite worktops, medium hardwood flooring and brown floors.
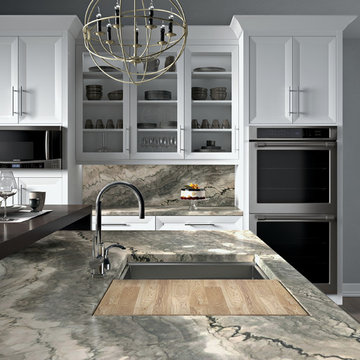
Featuring Cesari Grey Q016 Natural Stone Quartzite on countertop, island and backsplash. Left countertop, ONE Quartz Surfaces Honeyed Mahogany NQ94 ONE Quartz. Floor, Emerson Wood Brazilian Walnut EP03 6 x 48.
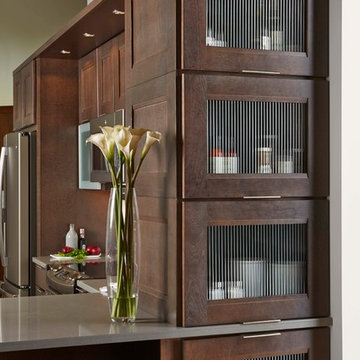
Cherry Pacifica door style by Mid Continent Cabinetry with Slate stain. Side cabinets feature English Reeded Glass.
Medium sized contemporary l-shaped enclosed kitchen in Orange County with stainless steel appliances, composite countertops, a breakfast bar, glass-front cabinets and dark wood cabinets.
Medium sized contemporary l-shaped enclosed kitchen in Orange County with stainless steel appliances, composite countertops, a breakfast bar, glass-front cabinets and dark wood cabinets.
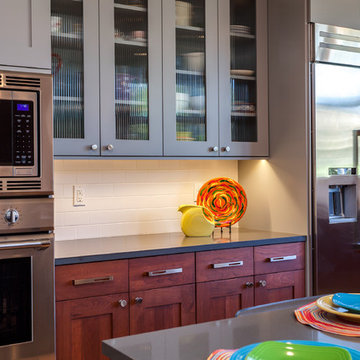
Cabinets: Kitchen
Encore by Crystal
Gentry Door
Cherry Wood
Umber Stain
Accents in:
Encore by Crystal
Gentry Door
Paint grade material
Stonebridge Paint
Cabinets Laundry
Executive Cabinetry
Shaker 3” Door
Paint Grade Wood
Slate Paint
Designer: Mike Thulson
Contemporary Kitchen with Glass-front Cabinets Ideas and Designs
1