Contemporary Kitchen with Granite Worktops Ideas and Designs
Refine by:
Budget
Sort by:Popular Today
81 - 100 of 53,135 photos
Item 1 of 3
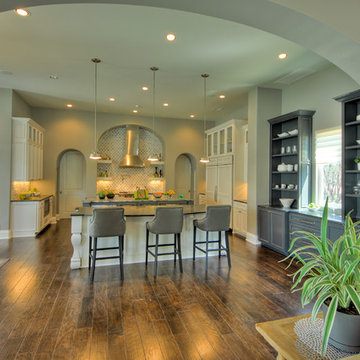
SilverLeaf Custom Homes' San Antonio 2012 Parade of Homes Entry. Interior Design by Interiors by KM. Photos Courtesy: Siggi Ragnar.
Inspiration for a large contemporary u-shaped kitchen/diner in Austin with a submerged sink, shaker cabinets, white cabinets, granite worktops, grey splashback, porcelain splashback, white appliances, dark hardwood flooring and multiple islands.
Inspiration for a large contemporary u-shaped kitchen/diner in Austin with a submerged sink, shaker cabinets, white cabinets, granite worktops, grey splashback, porcelain splashback, white appliances, dark hardwood flooring and multiple islands.

All of the cabinets in the kitchen are custom-made by Inplace Studio of La Jolla.
Large contemporary l-shaped open plan kitchen in San Diego with stainless steel appliances, a submerged sink, medium hardwood flooring, brown floors, shaker cabinets, dark wood cabinets, granite worktops, beige splashback, stone slab splashback and an island.
Large contemporary l-shaped open plan kitchen in San Diego with stainless steel appliances, a submerged sink, medium hardwood flooring, brown floors, shaker cabinets, dark wood cabinets, granite worktops, beige splashback, stone slab splashback and an island.
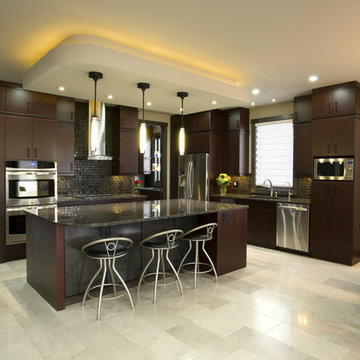
Interior Design By Corinne Kaye
Design ideas for a medium sized contemporary l-shaped kitchen/diner in Other with a submerged sink, flat-panel cabinets, dark wood cabinets, granite worktops, black splashback, mosaic tiled splashback, stainless steel appliances, an island, beige floors and black worktops.
Design ideas for a medium sized contemporary l-shaped kitchen/diner in Other with a submerged sink, flat-panel cabinets, dark wood cabinets, granite worktops, black splashback, mosaic tiled splashback, stainless steel appliances, an island, beige floors and black worktops.
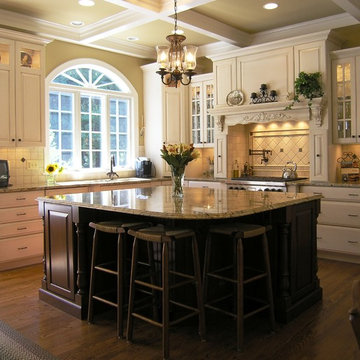
Features: Custom Wood Hood with Pull Out Spice Racks,
Mantel, Motif, and Corbels; Varied Height Cabinetry; Art for Everyday Turned Posts # F-1; Art for Everyday Corbels # CBL-TCY1, Beadboard; Wood Mullion and Clear Beveled Glass Doors; Bar Area; Double Panel Doors;Coffered Ceiling; Enhancement Window; Art for Everyday Mantels # MTL-A1 and # MTL-A0; Desk Area
Cabinets- Main Kitchen: Honey Brook Custom in Maple Wood with Seapearl Paint and Glaze; Voyager Full Overlay Door Style with C-2 Lip
Cabinets- Island & Bar Area: Honey Brook Custom in CherryWood with Colonial Finish; Voyager Full Overlay Door Style with C-2 Lip
Countertops- Main Kitchen: Golden Beach Granite with
Double Pencil Edge
Countertops- Island and Bar Area: Golden Beach Granite
with Waterfall Edge
Kitchen Designer: Tammy Clark
Photograph: Kelly Keul Duer

Inspiration for a contemporary kitchen in Portland with stainless steel appliances, a single-bowl sink, flat-panel cabinets, medium wood cabinets, red splashback, granite worktops and glass sheet splashback.
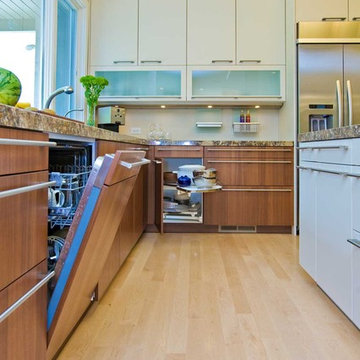
SieMatic Kitchen
Inspiration for a large contemporary u-shaped open plan kitchen in San Francisco with a submerged sink, flat-panel cabinets, granite worktops, white splashback, stainless steel appliances, light hardwood flooring, white cabinets, an island, beige floors and multicoloured worktops.
Inspiration for a large contemporary u-shaped open plan kitchen in San Francisco with a submerged sink, flat-panel cabinets, granite worktops, white splashback, stainless steel appliances, light hardwood flooring, white cabinets, an island, beige floors and multicoloured worktops.

The decision to remodel your kitchen isn't one to take lightly. But, if you really don't enjoy spending time there, it may be time for a change. That was the situation facing the owners of this remodeled kitchen, says interior designer Vernon Applegate.
"The old kitchen was dismal," he says. "It was small, cramped and outdated, with low ceilings and a style that reminded me of the early ‘80s."
It was also some way from what the owners – a young couple – wanted. They were looking for a contemporary open-plan kitchen and family room where they could entertain guests and, in the future, keep an eye on their children. Two sinks, dishwashers and refrigerators were on their wish list, along with storage space for appliances and other equipment.
Applegate's first task was to open up and increase the space by demolishing some walls and raising the height of the ceiling.
"The house sits on a steep ravine. The original architect's plans for the house were missing, so we needed to be sure which walls were structural and which were decorative," he says.
With the walls removed and the ceiling height increased by 18 inches, the new kitchen is now three times the size of the original galley kitchen.
The main work area runs along the back of the kitchen, with an island providing additional workspace and a place for guests to linger.
A color palette of dark blues and reds was chosen for the walls and backsplashes. Black was used for the kitchen island top and back.
"Blue provides a sense of intimacy, and creates a contrast with the bright living and dining areas, which have lots of natural light coming through their large windows," he says. "Blue also works as a restful backdrop for anyone watching the large screen television in the kitchen."
A mottled red backsplash adds to the intimate tone and makes the walls seem to pop out, especially around the range hood, says Applegate. From the family room, the black of the kitchen island provides a visual break between the two spaces.
"I wanted to avoid people's eyes going straight to the cabinetry, so I extended the black countertop down to the back of the island to form a negative space and divide the two areas," he says.
"The kitchen is now the axis of the whole public space in the house. From there you can see the dining room, living room and family room, as well as views of the hills and the water beyond."
Cabinets : Custom rift sawn white oak, cerused dyed glaze
Countertops : Absolute black granite, polished
Flooring : Oak/driftwood grey from Gammapar
Bar stools : Techno with arms, walnut color
Lighting : Policelli
Backsplash : Red dragon marble
Sink : Stainless undermountby Blanco
Faucets : Grohe
Hot water system : InSinkErator
Oven : Jade
Cooktop : Independent Hoods, custom
Microwave : GE Monogram
Refrigerator : Jade
Dishwasher : Miele, Touchtronic anniversary Limited Edition
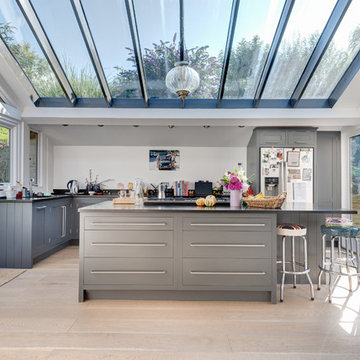
A wonderful kitchen created in a contemporary extension to an old stone farmhouse. The glass roof and the dual access to the garden and a rear courtyard gives this a real indoor/outdoor feel. Photo Styling Jan Cadle, Colin Cadle Photography

Whitecross Street is our renovation and rooftop extension of a former Victorian industrial building in East London, previously used by Rolling Stones Guitarist Ronnie Wood as his painting Studio.
Our renovation transformed it into a luxury, three bedroom / two and a half bathroom city apartment with an art gallery on the ground floor and an expansive roof terrace above.

This modern kitchen design created an open floor plan for increased natural lighting and ventilation, integrated seating and sufficient space for multiple cooks. Built-in appliances are strategically placed for easy access, while an appliance garage houses additional smaller appliances. The two-tone woodgrain finish and colored pendant lights add warmth to the space, and are balanced with the cooler aesthetic of aluminum handles and aluminum shaker doors with frosted glass inserts. The staggered brick backsplash adds a finishing touch with great visual appeal.
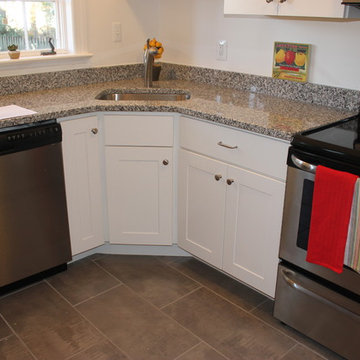
Design ideas for a small contemporary single-wall kitchen/diner in DC Metro with a submerged sink, recessed-panel cabinets, white cabinets, granite worktops, stainless steel appliances, vinyl flooring and no island.

Dramatic contemporary kitchen in a cool grey with slightly off white grey walls. The stainless steel in this kitchen brings out the balance of warm and cool.
Joe Currie, Designer
John Olson, Photographer
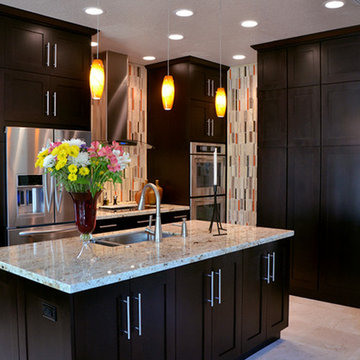
This sleek kitchen was designed using custom depth cabinets by Showplace Wood Products in Maple Espresso, colonial cream granite, marble floors and orange accented mosaic tile walls.
Julie Lehite

Photo of a medium sized contemporary l-shaped kitchen/diner in Vancouver with metro tiled splashback, stainless steel appliances, a double-bowl sink, shaker cabinets, dark wood cabinets, light hardwood flooring, an island, brown floors, white splashback, granite worktops and black worktops.
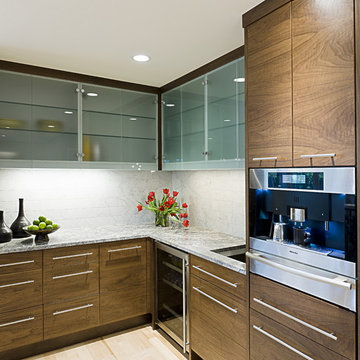
Gigi Olive Interiors
Rat Race Studios photography
Inspiration for a contemporary kitchen in Minneapolis with granite worktops.
Inspiration for a contemporary kitchen in Minneapolis with granite worktops.

Our Indianapolis studio gave this home an elegant, sophisticated look with sleek, edgy lighting, modern furniture, metal accents, tasteful art, and printed, textured wallpaper and accessories.
Builder: Old Town Design Group
Photographer - Sarah Shields
---
Project completed by Wendy Langston's Everything Home interior design firm, which serves Carmel, Zionsville, Fishers, Westfield, Noblesville, and Indianapolis.
For more about Everything Home, click here: https://everythinghomedesigns.com/
To learn more about this project, click here:
https://everythinghomedesigns.com/portfolio/midwest-luxury-living/

Cuisine ouverte contemporaine extra blanche.
Photo of a large contemporary l-shaped kitchen/diner in Other with an integrated sink, beaded cabinets, white cabinets, granite worktops, white splashback, integrated appliances, concrete flooring, an island, white floors and black worktops.
Photo of a large contemporary l-shaped kitchen/diner in Other with an integrated sink, beaded cabinets, white cabinets, granite worktops, white splashback, integrated appliances, concrete flooring, an island, white floors and black worktops.

This classic Tudor home in Oakland was given a modern makeover with an interplay of soft and vibrant color, bold patterns, and sleek furniture. The classic woodwork and built-ins of the original house were maintained to add a gorgeous contrast to the modern decor.
Designed by Oakland interior design studio Joy Street Design. Serving Alameda, Berkeley, Orinda, Walnut Creek, Piedmont, and San Francisco.
For more about Joy Street Design, click here: https://www.joystreetdesign.com/
To learn more about this project, click here:
https://www.joystreetdesign.com/portfolio/oakland-tudor-home-renovation

Inspiration for a medium sized contemporary galley enclosed kitchen in Moscow with a submerged sink, flat-panel cabinets, green cabinets, granite worktops, black splashback, stone slab splashback, stainless steel appliances, terrazzo flooring, an island, white floors and black worktops.
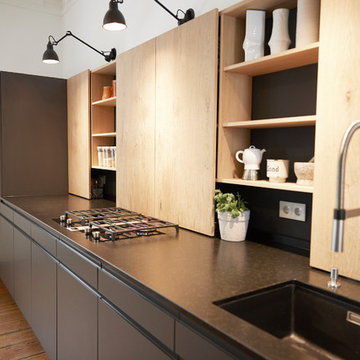
Neubau einer Wohnküche in einem Altbau
This is an example of a medium sized contemporary single-wall kitchen/diner in Hamburg with a submerged sink, black cabinets, granite worktops, black splashback, wood splashback, dark hardwood flooring, no island and black worktops.
This is an example of a medium sized contemporary single-wall kitchen/diner in Hamburg with a submerged sink, black cabinets, granite worktops, black splashback, wood splashback, dark hardwood flooring, no island and black worktops.
Contemporary Kitchen with Granite Worktops Ideas and Designs
5