Contemporary Kitchen with Granite Worktops Ideas and Designs
Refine by:
Budget
Sort by:Popular Today
101 - 120 of 53,134 photos
Item 1 of 3

A combination of quarter sawn white oak material with kerf cuts creates harmony between the cabinets and the warm, modern architecture of the home. We mirrored the waterfall of the island to the base cabinets on the range wall. This project was unique because the client wanted the same kitchen layout as their previous home but updated with modern lines to fit the architecture. Floating shelves were swapped out for an open tile wall, and we added a double access countertwall cabinet to the right of the range for additional storage. This cabinet has hidden front access storage using an intentionally placed kerf cut and modern handleless design. The kerf cut material at the knee space of the island is extended to the sides, emphasizing a sense of depth. The palette is neutral with warm woods, dark stain, light surfaces, and the pearlescent tone of the backsplash; giving the client’s art collection a beautiful neutral backdrop to be celebrated.
For the laundry we chose a micro shaker style cabinet door for a clean, transitional design. A folding surface over the washer and dryer as well as an intentional space for a dog bed create a space as functional as it is lovely. The color of the wall picks up on the tones of the beautiful marble tile floor and an art wall finishes out the space.
In the master bath warm taupe tones of the wall tile play off the warm tones of the textured laminate cabinets. A tiled base supports the vanity creating a floating feel while also providing accessibility as well as ease of cleaning.
An entry coat closet designed to feel like a furniture piece in the entry flows harmoniously with the warm taupe finishes of the brick on the exterior of the home. We also brought the kerf cut of the kitchen in and used a modern handleless design.
The mudroom provides storage for coats with clothing rods as well as open cubbies for a quick and easy space to drop shoes. Warm taupe was brought in from the entry and paired with the micro shaker of the laundry.
In the guest bath we combined the kerf cut of the kitchen and entry in a stained maple to play off the tones of the shower tile and dynamic Patagonia granite countertops.

Our Indianapolis studio gave this home an elegant, sophisticated look with sleek, edgy lighting, modern furniture, metal accents, tasteful art, and printed, textured wallpaper and accessories.
Builder: Old Town Design Group
Photographer - Sarah Shields
---
Project completed by Wendy Langston's Everything Home interior design firm, which serves Carmel, Zionsville, Fishers, Westfield, Noblesville, and Indianapolis.
For more about Everything Home, click here: https://everythinghomedesigns.com/
To learn more about this project, click here:
https://everythinghomedesigns.com/portfolio/midwest-luxury-living/

Cuisine ouverte contemporaine extra blanche.
Photo of a large contemporary l-shaped kitchen/diner in Other with an integrated sink, beaded cabinets, white cabinets, granite worktops, white splashback, integrated appliances, concrete flooring, an island, white floors and black worktops.
Photo of a large contemporary l-shaped kitchen/diner in Other with an integrated sink, beaded cabinets, white cabinets, granite worktops, white splashback, integrated appliances, concrete flooring, an island, white floors and black worktops.

This classic Tudor home in Oakland was given a modern makeover with an interplay of soft and vibrant color, bold patterns, and sleek furniture. The classic woodwork and built-ins of the original house were maintained to add a gorgeous contrast to the modern decor.
Designed by Oakland interior design studio Joy Street Design. Serving Alameda, Berkeley, Orinda, Walnut Creek, Piedmont, and San Francisco.
For more about Joy Street Design, click here: https://www.joystreetdesign.com/
To learn more about this project, click here:
https://www.joystreetdesign.com/portfolio/oakland-tudor-home-renovation

Inspiration for a medium sized contemporary galley enclosed kitchen in Moscow with a submerged sink, flat-panel cabinets, green cabinets, granite worktops, black splashback, stone slab splashback, stainless steel appliances, terrazzo flooring, an island, white floors and black worktops.
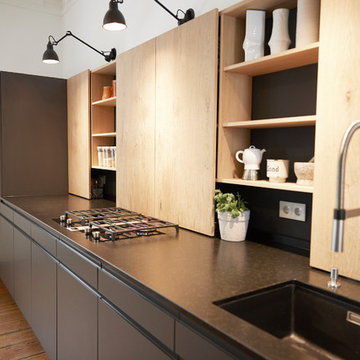
Neubau einer Wohnküche in einem Altbau
This is an example of a medium sized contemporary single-wall kitchen/diner in Hamburg with a submerged sink, black cabinets, granite worktops, black splashback, wood splashback, dark hardwood flooring, no island and black worktops.
This is an example of a medium sized contemporary single-wall kitchen/diner in Hamburg with a submerged sink, black cabinets, granite worktops, black splashback, wood splashback, dark hardwood flooring, no island and black worktops.

Mid-sized contemporary kitchen remodel, u-shaped with island featuring white shaker cabinets, black granite and quartz countertops, marble mosaic backsplash with black hardware, induction cooktop and paneled hood.
Cabinet Finishes: Sherwin Williams "Pure white"
Wall Color: Sherwin Williams "Pure white"
Perimeter Countertop: Pental Quartz "Absolute Black Granite Honed"
Island Countertop: Pental Quartz "Arezzo"
Backsplash: Bedrosians "White Cararra Marble Random Linear Mosaic"
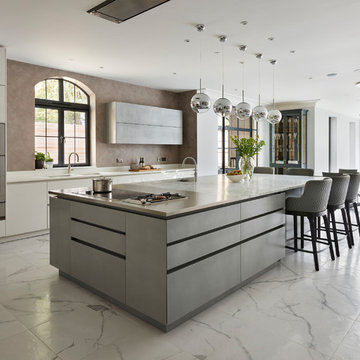
Roundhouse Urbo high gloss lacquer bespoke kitchen in Farrow & Ball Ammonite on sink and fridge runs and Hammered Silver on the island and wall cabinet. Worksurfaces in White Fantasy and brushed stainless steel and splashback in White Fantasy. Metro vertical grain Driftwood on bespoke TV and drinks bar and wine storage cabinetry. Nightingale Cabinet in RAL 7026 with Antique Bronze Mirror splashback. Photogrpahy by Darren Chung.
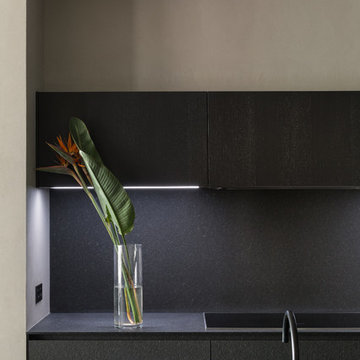
Architects Krauze Alexander, Krauze Anna
Design ideas for a medium sized contemporary l-shaped open plan kitchen in Moscow with flat-panel cabinets, black cabinets, granite worktops and an island.
Design ideas for a medium sized contemporary l-shaped open plan kitchen in Moscow with flat-panel cabinets, black cabinets, granite worktops and an island.

Countertops are silver pearl granite, Mid Continent Copenhagen Maple cabinets in white with polished chrome Metro pulls. Backsplash is DalTile polished limestone in a brick pattern in Arctic Gray, flooring is 7-1/2 Inch Quick Step Envique Laminate in Maison Oak. GE Deluxe Stainless Steel Chimney Hood.
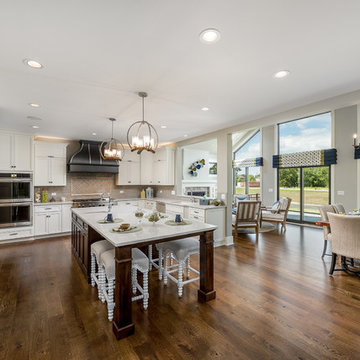
Our 4553 sq. ft. model currently has the latest smart home technology including a Control 4 centralized home automation system that can control lights, doors, temperature and more. The kitchen is state of the art with marble countertops, hardwood floors, and custom cabinets throughout. This kitchen also has a walk in pantry nearby.

Small contemporary single-wall open plan kitchen in Paris with flat-panel cabinets, white cabinets, black splashback, a submerged sink, granite worktops, ceramic splashback, stainless steel appliances, cement flooring, no island, multi-coloured floors and black worktops.
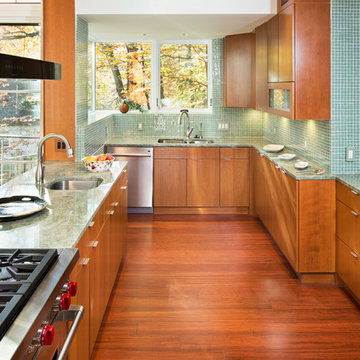
Photo of a large contemporary u-shaped open plan kitchen in DC Metro with a submerged sink, flat-panel cabinets, medium wood cabinets, granite worktops, blue splashback, mosaic tiled splashback, stainless steel appliances, dark hardwood flooring, brown floors and a breakfast bar.

Large center island in kitchen with seating facing the cooking and prep area.
Photo of a medium sized contemporary l-shaped open plan kitchen in Las Vegas with a submerged sink, dark wood cabinets, granite worktops, stainless steel appliances, travertine flooring, an island, flat-panel cabinets, white splashback, stone slab splashback and grey floors.
Photo of a medium sized contemporary l-shaped open plan kitchen in Las Vegas with a submerged sink, dark wood cabinets, granite worktops, stainless steel appliances, travertine flooring, an island, flat-panel cabinets, white splashback, stone slab splashback and grey floors.

Attached Chef Kitchen with Espresso Machine
Inspiration for a large contemporary galley kitchen pantry in Las Vegas with a submerged sink, flat-panel cabinets, dark wood cabinets, granite worktops, grey splashback, stone slab splashback, stainless steel appliances, limestone flooring, an island, beige floors and beige worktops.
Inspiration for a large contemporary galley kitchen pantry in Las Vegas with a submerged sink, flat-panel cabinets, dark wood cabinets, granite worktops, grey splashback, stone slab splashback, stainless steel appliances, limestone flooring, an island, beige floors and beige worktops.

Design ideas for a small contemporary single-wall kitchen/diner in Milan with a built-in sink, flat-panel cabinets, white cabinets, medium hardwood flooring, no island, beige floors, granite worktops, blue splashback and integrated appliances.
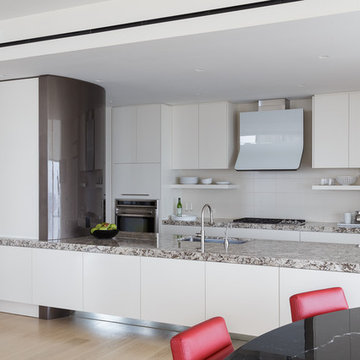
David Duncan Livingston
Photo of a large contemporary single-wall kitchen/diner in San Francisco with a built-in sink, flat-panel cabinets, white cabinets, granite worktops, white splashback, ceramic splashback, stainless steel appliances, light hardwood flooring, an island and beige floors.
Photo of a large contemporary single-wall kitchen/diner in San Francisco with a built-in sink, flat-panel cabinets, white cabinets, granite worktops, white splashback, ceramic splashback, stainless steel appliances, light hardwood flooring, an island and beige floors.
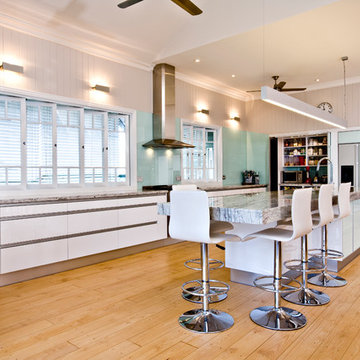
Medium sized contemporary galley kitchen pantry in Brisbane with a submerged sink, flat-panel cabinets, white cabinets, granite worktops, glass sheet splashback, stainless steel appliances, light hardwood flooring and an island.

The kitchen renovation included simple, white kitchen shaker style kitchen cabinetry that was complimented by a bright, yellow, Italian range.
This is an example of a small contemporary u-shaped enclosed kitchen in New York with a belfast sink, flat-panel cabinets, white cabinets, grey splashback, metro tiled splashback, coloured appliances, a breakfast bar, granite worktops, light hardwood flooring, beige floors and a wood ceiling.
This is an example of a small contemporary u-shaped enclosed kitchen in New York with a belfast sink, flat-panel cabinets, white cabinets, grey splashback, metro tiled splashback, coloured appliances, a breakfast bar, granite worktops, light hardwood flooring, beige floors and a wood ceiling.
Contemporary Kitchen with Granite Worktops Ideas and Designs
6
