Contemporary Kitchen with Grey Floors Ideas and Designs
Refine by:
Budget
Sort by:Popular Today
61 - 80 of 34,336 photos
Item 1 of 3
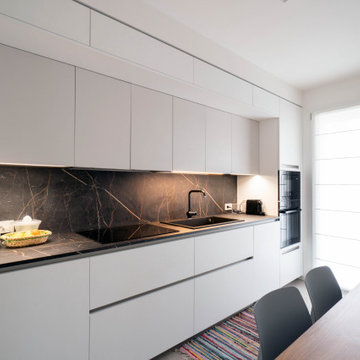
Inspiration for a medium sized contemporary single-wall enclosed kitchen in Other with a single-bowl sink, beaded cabinets, white cabinets, black splashback, black appliances, porcelain flooring, no island, grey floors and black worktops.
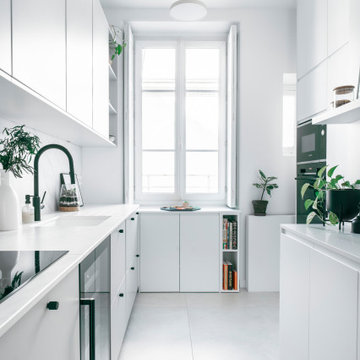
Design ideas for a contemporary l-shaped kitchen in Paris with a submerged sink, flat-panel cabinets, white cabinets, white splashback, black appliances, grey floors and white worktops.
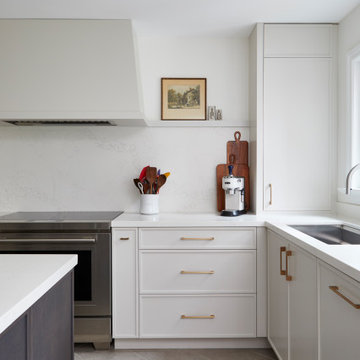
Photo of a medium sized contemporary u-shaped enclosed kitchen in Toronto with a submerged sink, recessed-panel cabinets, beige cabinets, engineered stone countertops, white splashback, engineered quartz splashback, integrated appliances, porcelain flooring, an island, grey floors and white worktops.
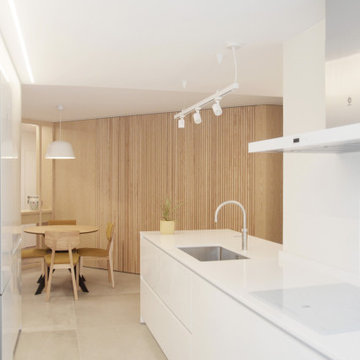
Design ideas for a large contemporary kitchen/diner in Other with an integrated sink, light wood cabinets, engineered stone countertops, white appliances, ceramic flooring, a breakfast bar, grey floors and white worktops.
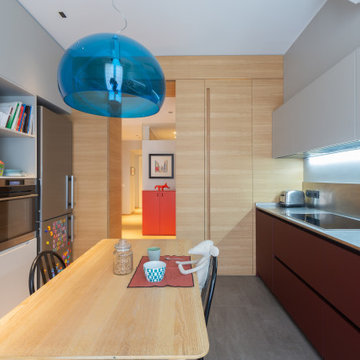
Large contemporary galley enclosed kitchen in Milan with an integrated sink, flat-panel cabinets, red cabinets, stainless steel worktops, stainless steel appliances, porcelain flooring and grey floors.
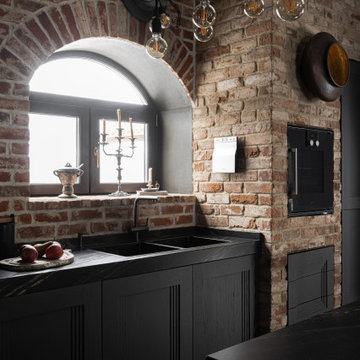
Воссоздание кирпичной кладки: BRICKTILES.ru
Дизайн кухни: VIRS ARCH
Фото: Никита Теплицкий
Стилист: Кира Прохорова
This is an example of a medium sized contemporary grey and white galley kitchen/diner in Moscow with a double-bowl sink, marble worktops, red splashback, brick splashback, black appliances, an island, grey floors, black worktops and a drop ceiling.
This is an example of a medium sized contemporary grey and white galley kitchen/diner in Moscow with a double-bowl sink, marble worktops, red splashback, brick splashback, black appliances, an island, grey floors, black worktops and a drop ceiling.
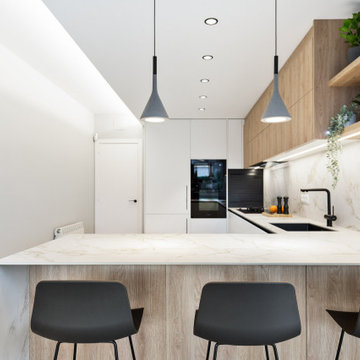
Design ideas for a large contemporary l-shaped kitchen in Barcelona with a submerged sink, flat-panel cabinets, engineered stone countertops, white splashback, engineered quartz splashback, black appliances, porcelain flooring, a breakfast bar, grey floors, white worktops and a drop ceiling.

Inspiration for an expansive contemporary grey and white single-wall kitchen/diner in Moscow with a submerged sink, flat-panel cabinets, black cabinets, concrete worktops, beige splashback, porcelain splashback, porcelain flooring, no island, grey floors and beige worktops.

Tiled kitchen with birch cabinetry opens to outdoor dining beyond windows. Entry with stair to second floor and dining room.
Design ideas for a medium sized contemporary u-shaped open plan kitchen in Los Angeles with a submerged sink, flat-panel cabinets, light wood cabinets, quartz worktops, beige splashback, ceramic splashback, stainless steel appliances, concrete flooring, an island, grey floors and beige worktops.
Design ideas for a medium sized contemporary u-shaped open plan kitchen in Los Angeles with a submerged sink, flat-panel cabinets, light wood cabinets, quartz worktops, beige splashback, ceramic splashback, stainless steel appliances, concrete flooring, an island, grey floors and beige worktops.
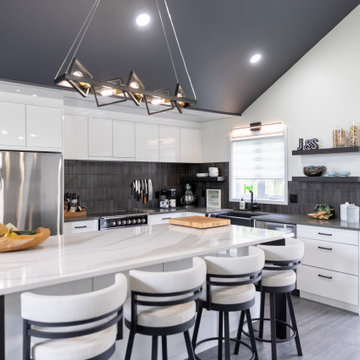
High contrast modern black and white beauty. Simple yet impactful.
Photo of a medium sized contemporary l-shaped open plan kitchen in Ottawa with a double-bowl sink, flat-panel cabinets, white cabinets, engineered stone countertops, black splashback, porcelain splashback, stainless steel appliances, porcelain flooring, an island, grey floors, white worktops and a vaulted ceiling.
Photo of a medium sized contemporary l-shaped open plan kitchen in Ottawa with a double-bowl sink, flat-panel cabinets, white cabinets, engineered stone countertops, black splashback, porcelain splashback, stainless steel appliances, porcelain flooring, an island, grey floors, white worktops and a vaulted ceiling.
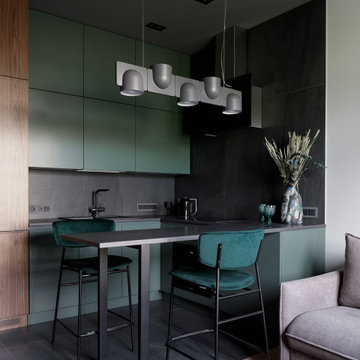
Design ideas for a contemporary l-shaped open plan kitchen in Saint Petersburg with flat-panel cabinets, green cabinets, grey splashback, grey floors and grey worktops.

Matte Schrankfronten und glänzende Arbeitsflächen ergänzen sich in der modernen SieMatic-Küche zu einem eleganten Ensemble mit besonderem Flair. In die Wand eingelassene, deckenhohe Schränke bergen hinter grifflosen Großformat-Fronten Platz für Elektrogeräte, Küchenutensilien und Vorräte.
Der große Raum wurde stilvoll mit zwei Küchenzeilen und einer mittigen Insel eingerichtet, um den Flügeltüren in den Garten ebenso Platz zu geben wie dem offenen Zugang zum Esszimmer. Dabei wurde eine Zeile als deckenhoch gestaltete Schrankwand konzipiert, in der Küchen-Elektrogeräte modernster Varianten vom Backofen über den Konvektomaten bis hin zu weiterführenden Kühlmöglichkeiten wie dem Getränkekühler mit Glasfront integriert wurden. Die weitere Zeile bietet Stauraum und ergänzende Stellflächen zur praktisch und komfortabel gestalteten Kücheninsel mit den Arbeitsbereichen.
Die Kücheninsel wurde geräumig und mittig platziert, wodurch kurze Arbeitswege entstehen. Spülbereich und Kochstelle liegen nah beieinander, erhalten jedoch durch die üppigen Stellflächen viel Bewegungsfreiheit. Für die Erreichbarkeit von Vorräten und Küchenutensilien reicht die Drehung zur Schrankwand, in der zudem die hoch eingebauten Küchengeräte bereitstehen. Die Spüle wurde mit einer eleganten Einhebelmischgarnitur in mattem Schwarz ergänzt, auf Ablaufflächen wurde hingegen verzichtet. Der Kochbereich kommt hingegen mit einem modernen Dunstabzug zum Einsatz, der in das Ceranfeld eingelassen wurde.
Glatte Oberflächen mit fließenden Übergängen an Fronten und Arbeitsflächen geben nicht nur optischen Schick, sondern sorgen auch für pflegeleichte Reinigungseigenschaften in der täglichen Nutzung. Als stilvolles Highlight findet sich eine moderne Glasvitrine als Ecklösung, um hübsches Geschirr und Gläser apart und praktisch erreichbar zu machen.

This is an example of a contemporary l-shaped kitchen in Other with a submerged sink, flat-panel cabinets, light wood cabinets, grey splashback, black appliances, a breakfast bar, grey floors and grey worktops.

Ce duplex de 100m² en région parisienne a fait l’objet d’une rénovation partielle par nos équipes ! L’objectif était de rendre l’appartement à la fois lumineux et convivial avec quelques touches de couleur pour donner du dynamisme.
Nous avons commencé par poncer le parquet avant de le repeindre, ainsi que les murs, en blanc franc pour réfléchir la lumière. Le vieil escalier a été remplacé par ce nouveau modèle en acier noir sur mesure qui contraste et apporte du caractère à la pièce.
Nous avons entièrement refait la cuisine qui se pare maintenant de belles façades en bois clair qui rappellent la salle à manger. Un sol en béton ciré, ainsi que la crédence et le plan de travail ont été posés par nos équipes, qui donnent un côté loft, que l’on retrouve avec la grande hauteur sous-plafond et la mezzanine. Enfin dans le salon, de petits rangements sur mesure ont été créé, et la décoration colorée donne du peps à l’ensemble.
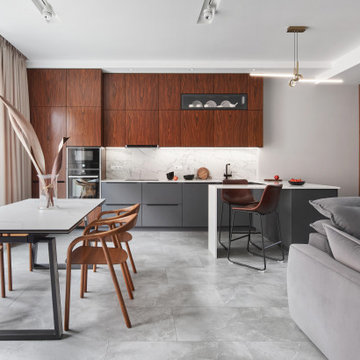
Inspiration for a large contemporary single-wall kitchen/diner in Saint Petersburg with a submerged sink, flat-panel cabinets, grey cabinets, quartz worktops, white splashback, porcelain splashback, stainless steel appliances, porcelain flooring, a breakfast bar, grey floors, white worktops and a drop ceiling.
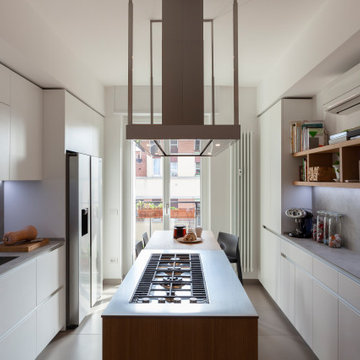
Inspiration for a medium sized contemporary galley kitchen/diner in Milan with a submerged sink, flat-panel cabinets, white cabinets, stainless steel worktops, yellow splashback, porcelain splashback, stainless steel appliances, porcelain flooring, an island, grey floors and grey worktops.

Part of a multi-room project consisting of: kitchen, utility, media furniture, entrance hall and master bedroom furniture, situated within a modern renovation of a traditional stone built lodge on the outskirts of county Durham. the clean lines of our contemporary linear range of furniture -finished in pale grey and anthracite, provide a minimalist feel while contrasting elements emulating reclaimed oak add a touch of warmth and a subtle nod to the property’s rural surroundings.
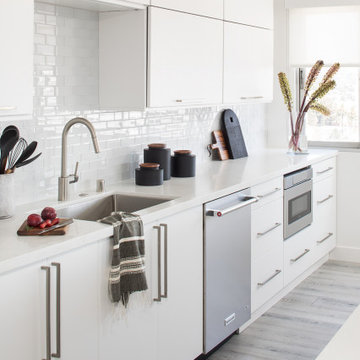
Open plan galley kitchen. White, bright, and airy with incredible city view. All new cabinetry, plumbing, and countertops. Cabinetry is white gloss, flat panel and backsplash is a white subway glass tile to reflect light throughout the kitchen.

This is an example of a medium sized contemporary single-wall kitchen/diner in Moscow with a submerged sink, flat-panel cabinets, beige cabinets, granite worktops, grey splashback, granite splashback, black appliances, marble flooring, no island, grey floors and grey worktops.

Polished concrete slab island. Island seats 12
Custom build architectural slat ceiling with custom fabricated light tubes
Inspiration for an expansive contemporary galley kitchen/diner in Other with a submerged sink, flat-panel cabinets, white cabinets, concrete worktops, white splashback, marble splashback, concrete flooring, an island, grey floors, black worktops and a wood ceiling.
Inspiration for an expansive contemporary galley kitchen/diner in Other with a submerged sink, flat-panel cabinets, white cabinets, concrete worktops, white splashback, marble splashback, concrete flooring, an island, grey floors, black worktops and a wood ceiling.
Contemporary Kitchen with Grey Floors Ideas and Designs
4