Contemporary Kitchen with Quartz Worktops Ideas and Designs
Refine by:
Budget
Sort by:Popular Today
81 - 100 of 39,761 photos
Item 1 of 3
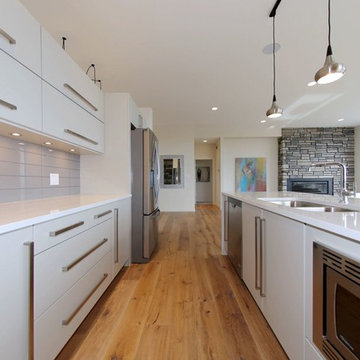
Artista Homes
Design ideas for a large contemporary galley open plan kitchen in Other with a double-bowl sink, flat-panel cabinets, white cabinets, quartz worktops, grey splashback, glass tiled splashback, stainless steel appliances, medium hardwood flooring, an island, brown floors and white worktops.
Design ideas for a large contemporary galley open plan kitchen in Other with a double-bowl sink, flat-panel cabinets, white cabinets, quartz worktops, grey splashback, glass tiled splashback, stainless steel appliances, medium hardwood flooring, an island, brown floors and white worktops.
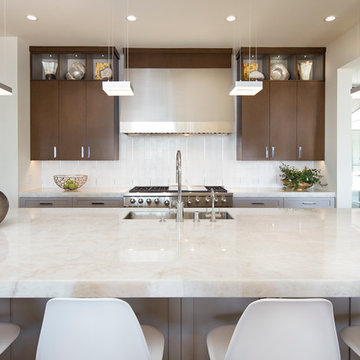
Will Edwards
Contemporary kitchen in Orange County with a submerged sink, flat-panel cabinets, dark wood cabinets, metallic splashback, stainless steel appliances, an island and quartz worktops.
Contemporary kitchen in Orange County with a submerged sink, flat-panel cabinets, dark wood cabinets, metallic splashback, stainless steel appliances, an island and quartz worktops.
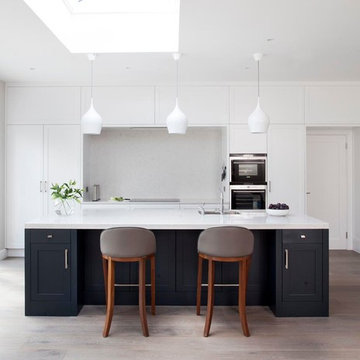
Inspiration for a contemporary kitchen in Dublin with shaker cabinets, quartz worktops, stainless steel appliances, light hardwood flooring, an island and white splashback.
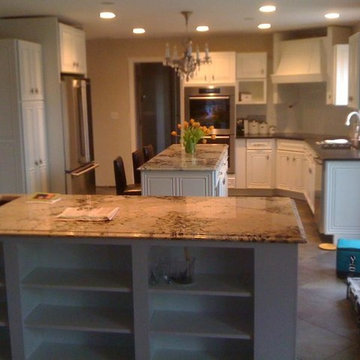
Design ideas for a large contemporary u-shaped kitchen/diner in Tampa with a built-in sink, raised-panel cabinets, white cabinets, quartz worktops, stainless steel appliances, limestone flooring and multiple islands.
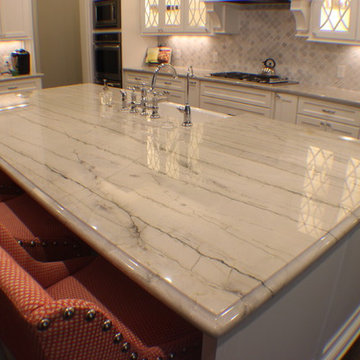
Medium sized contemporary u-shaped kitchen/diner in Other with a belfast sink, recessed-panel cabinets, white cabinets, quartz worktops, grey splashback, stone tiled splashback, stainless steel appliances, dark hardwood flooring and an island.

This home was designed by Contour Interior Design, LLC-Nina Magon and Built by Capital Builders. This picture is the property of Contour Interior Design-Nina Magon.
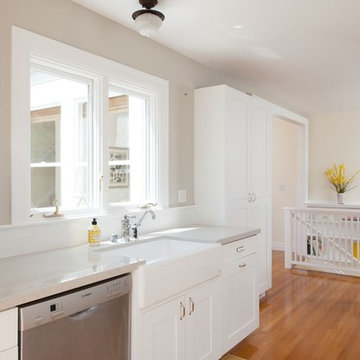
Homeowner
Design ideas for a medium sized contemporary galley kitchen/diner in San Francisco with a belfast sink, shaker cabinets, white cabinets, quartz worktops, white splashback, metro tiled splashback, stainless steel appliances, medium hardwood flooring, no island and brown floors.
Design ideas for a medium sized contemporary galley kitchen/diner in San Francisco with a belfast sink, shaker cabinets, white cabinets, quartz worktops, white splashback, metro tiled splashback, stainless steel appliances, medium hardwood flooring, no island and brown floors.
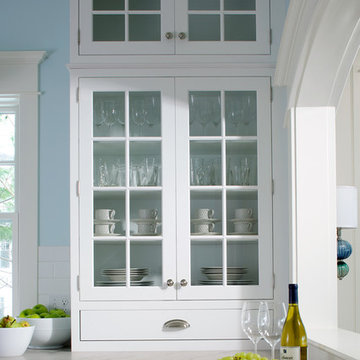
Small contemporary u-shaped enclosed kitchen in Other with white cabinets, quartz worktops, white splashback, metro tiled splashback, stainless steel appliances and a belfast sink.
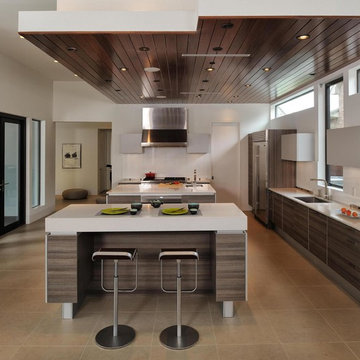
Designed by Cheryl Carpenter of Poggenpohl
Cabinets are Teak Décor Lava and Light Grey
with Sub-Zero / Wolf Appliances
This is an example of a large contemporary l-shaped kitchen/diner in Houston with a submerged sink, flat-panel cabinets, grey cabinets, stainless steel appliances, quartz worktops, white splashback, glass sheet splashback, porcelain flooring, multiple islands and brown floors.
This is an example of a large contemporary l-shaped kitchen/diner in Houston with a submerged sink, flat-panel cabinets, grey cabinets, stainless steel appliances, quartz worktops, white splashback, glass sheet splashback, porcelain flooring, multiple islands and brown floors.
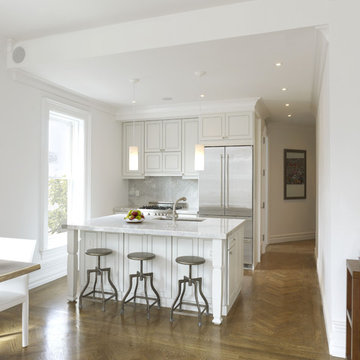
Natural quartz countertops and backsplash.
Design ideas for a small contemporary galley kitchen/diner in New York with stainless steel appliances, a submerged sink, recessed-panel cabinets, white cabinets, quartz worktops, stone slab splashback, an island, medium hardwood flooring, grey splashback and brown floors.
Design ideas for a small contemporary galley kitchen/diner in New York with stainless steel appliances, a submerged sink, recessed-panel cabinets, white cabinets, quartz worktops, stone slab splashback, an island, medium hardwood flooring, grey splashback and brown floors.

Pale blush kitchen with a slim island makes the most of the space and creates a great sociable kitchen.
Medium sized contemporary grey and pink galley open plan kitchen in Berkshire with an integrated sink, flat-panel cabinets, white cabinets, quartz worktops, white splashback, glass tiled splashback, stainless steel appliances, light hardwood flooring, an island, grey floors, white worktops and feature lighting.
Medium sized contemporary grey and pink galley open plan kitchen in Berkshire with an integrated sink, flat-panel cabinets, white cabinets, quartz worktops, white splashback, glass tiled splashback, stainless steel appliances, light hardwood flooring, an island, grey floors, white worktops and feature lighting.

Inspiration for a large contemporary galley open plan kitchen in London with a submerged sink, flat-panel cabinets, light wood cabinets, quartz worktops, stainless steel appliances, an island, a feature wall, dark hardwood flooring, brown floors and beige worktops.
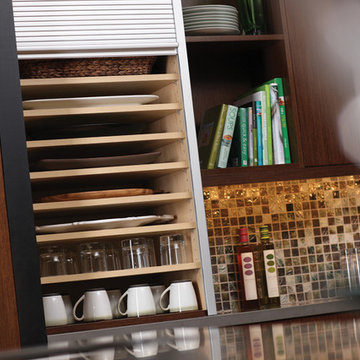
Storage Solutions - A tall metal appliance door (WACTT) rolls up smoothly to reveal adjustable shelves positioned only a few inches apart for tray storage. A tall tambour cabinet (WACTT) provides centralized storage while adjusting shelves are precisely posisioned of maximum organization.
“Loft” Living originated in Paris when artists established studios in abandoned warehouses to accommodate the oversized paintings popular at the time. Modern loft environments idealize the characteristics of their early counterparts with high ceilings, exposed beams, open spaces, and vintage flooring or brickwork. Soaring windows frame dramatic city skylines, and interior spaces pack a powerful visual punch with their clean lines and minimalist approach to detail. Dura Supreme cabinetry coordinates perfectly within this design genre with sleek contemporary door styles and equally sleek interiors.
This kitchen features Moda cabinet doors with vertical grain, which gives this kitchen its sleek minimalistic design. Lofted design often starts with a neutral color then uses a mix of raw materials, in this kitchen we’ve mixed in brushed metal throughout using Aluminum Framed doors, stainless steel hardware, stainless steel appliances, and glazed tiles for the backsplash.
Request a FREE Brochure:
http://www.durasupreme.com/request-brochure
Find a dealer near you today:
http://www.durasupreme.com/dealer-locator
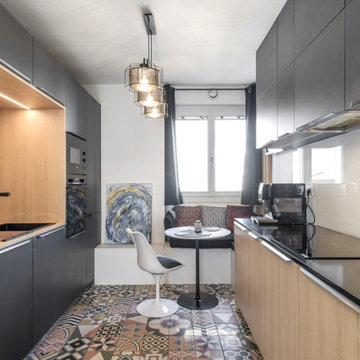
Photo of a small contemporary u-shaped open plan kitchen in Lyon with a submerged sink, beaded cabinets, black cabinets, quartz worktops, white splashback, glass tiled splashback, stainless steel appliances and black worktops.
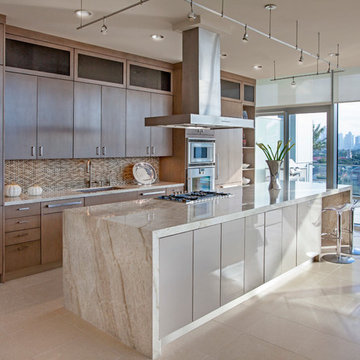
Absolutely stunning Taj Mahal natural quartz countertop fabricated with a waterfall end on both sides. Upper wall cabinets were prepped with amber colored glass inserts. All Gaggenau appliances; 36" refrigerator, 24" microwave and oven, 30" cooktop. Stainless steel toekick throughout to enhance the other chrome and stainless steel hardware and appliances used. Appliance panels were used on the dishwasher and refrigerator. Two finish options are featured; Harbor Mist with Pewter Glaze and a custom high gloss paint. All Wood-Mode cabinets.
Interior Design by: Slovack Bass.
Cabinet Design by: Nicole Bruno Marino
Cabinet Innovations Copyright 2013 Don A. Hoffman
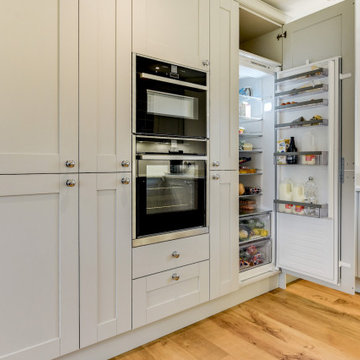
The Brief
This Storrington couple were seeking to modernise every aspect of their traditional home. The task for designer Alistair was to create a theme befitting of this period property and a layout to include the plentiful storage and present-day features required.
Originally two rooms, this client sought to open up the space into a single room with the help of our complete installation option. The clients wished to use part of the open-plan room as a super-sociable area with island seating and additional modern comforts.
The new space was also to be enhanced with lighting improvements and new flooring.
Design Elements
From early project conversations a shaker-style kitchen was a clear favourite, and so designer Alistair has utilised a solid painted shaker option from British supplier Trend. A subtle light grey finish has been used for the main kitchen area, while a differing dust grey tone has been used for the island.
The layout is comprised of a U-shape in the main kitchen which incorporates tall units to house appliances, pull-out pantries to achieve storage requirements, and glass fronted cabinetry to showcase decorative items.
The entire kitchen is fitted with quality quartz work surfaces from supplier Silestone. The chosen finish is a white-based finish called Snowy Ibiza, which teams well with subtle grey elements of this project.
Following the construction work and installation of structural steels, a new floor was required as well as new lighting to suit the new space. A medium oak finish named Auckland oak has been used throughout the room which adds a warming element to the room.
The new room has also been illuminated using pendant lighting above the island, downlights throughout, and undercabinet lighting.
Special Inclusions
An important part of the project was the modern-day function of the new kitchen, which designer Alistair has achieved by incorporating an array of high-specification Neff appliances.
The client was keen to incorporate a Slide & Hide Neff oven, wine cabinet, and Quooker boiling water tap which all feature in the project. A sizeable cooking area was required for pots and pans, with designer Alistair recommending a five-ring induction hob from Neff.
A wine cabinet was a must for this project, and a large CDA wine cabinet has been installed within the island seating area.
In addition, a Neff combination oven, Neff refrigerator, Neff freezer, and Neff integrated washing machine have also been installed as part of this project.
A space was also required for this client to tuck away any small appliances, which designer Alistair has catered for within the design.
Project Highlight
This sociable island space was a key requirement of this project.
It has seating for four to eat or to gather and watch tv, and is equipped with plentiful storage. A wine cabinet was a key desirable, and this CDA model can store up to forty-five wine bottles across two temperature-controlled zones.
The End Result
This project is another illustration of the transformative results that can be achieved when opting to use our complete installation option.
After approaching us with their project requirements, this client has had their entire project designed and installed from a single quotation, encompassing structural works, kitchen installation, flooring, lighting and more.
If you have a similar kitchen project or are seeking to upgrade your kitchen space, arrange a free design appointment with our experienced team.
Arrange a free design appointment in showroom or online.

Un appartement familial haussmannien rénové, aménagé et agrandi avec la création d'un espace parental suite à la réunion de deux lots. Les fondamentaux classiques des pièces sont conservés et revisités tout en douceur avec des matériaux naturels et des couleurs apaisantes.
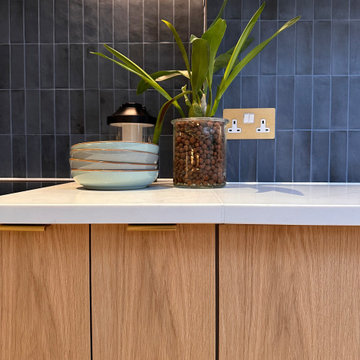
Having helped this young couple with their bathroom redesign, we were asked this year to help them reconfigure their existing dining room and narrow kitchen into a full width south facing kitchen | diner | family room.
The space was split into 3 small areas but by removing the existing rear wall of the original house at ground level we were able to combine all three areas into a huge open plan family room with wall to wall french windows opening onto a new deck and south facing sun drenched garden.
The new combined area underwent an extensive refurbishment, with new floor, wall and ceiling finishes and an extensive kitchen redesign with custom door fronts and island for 4.
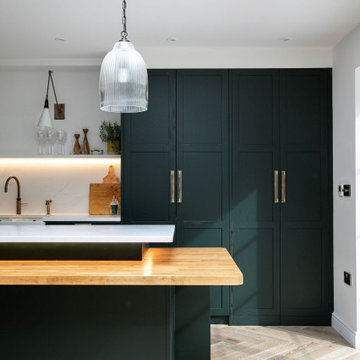
The Westward Ho kitchen is the best of both worlds, blending traditional style with modern design. The grain-visible Sandringham Pine fronts are the star of the show, concealing an enviable amount of storage including a corner larder and a concealed walk-through to the laundry room. The floating shelf above the sink is a spot equally perfect for herbs, personal trinkets, or unique wine glasses.
The rich green of the Sandringham Pine contrasts beautifully against the modern white backdrop, creating a contemporary Shaker kitchen that is both stylish and functional. The breakfast bar in oak has been designed at table level, creating an inviting and comfortable spot to dine, socialise, and admire the view. The design also includes two fabulous larders with spice racks and drawers, one of which is kitted out as a coffee station.
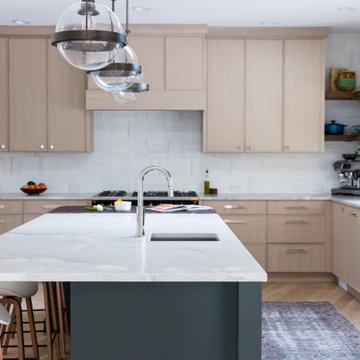
This is an example of a large contemporary l-shaped open plan kitchen in Denver with a single-bowl sink, flat-panel cabinets, light wood cabinets, quartz worktops, white splashback, marble splashback, stainless steel appliances, light hardwood flooring, an island and white worktops.
Contemporary Kitchen with Quartz Worktops Ideas and Designs
5