Contemporary Kitchen with Quartz Worktops Ideas and Designs
Refine by:
Budget
Sort by:Popular Today
141 - 160 of 39,855 photos
Item 1 of 3

Utility room is hidden behind double kitchen doors
Medium sized contemporary l-shaped open plan kitchen in London with a submerged sink, flat-panel cabinets, blue cabinets, quartz worktops, white splashback, engineered quartz splashback, black appliances, medium hardwood flooring, an island, white worktops and a feature wall.
Medium sized contemporary l-shaped open plan kitchen in London with a submerged sink, flat-panel cabinets, blue cabinets, quartz worktops, white splashback, engineered quartz splashback, black appliances, medium hardwood flooring, an island, white worktops and a feature wall.

A selection of images showcasing some of the various Kitchen renovation projects that Look Design Group have had the pleasure of working on.
This is an example of a contemporary l-shaped kitchen in Sydney with a double-bowl sink, grey cabinets, quartz worktops, grey splashback, marble splashback, black appliances, medium hardwood flooring, an island and grey worktops.
This is an example of a contemporary l-shaped kitchen in Sydney with a double-bowl sink, grey cabinets, quartz worktops, grey splashback, marble splashback, black appliances, medium hardwood flooring, an island and grey worktops.
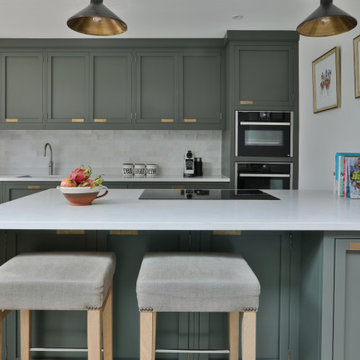
We designed this inset handle shaker kitchen for a client in Fulham. This was part of a rear extension, and we just love how this kitchen turned out. The Pompeian Ash paint colour by Little Greene pairs well with the burnished brass handles, and the wood on the floor and other furniture adds a touch of warmth. There is a calm and serene feel to this kitchen.
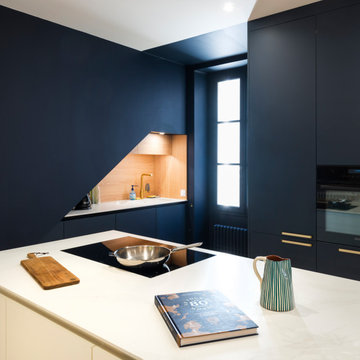
Après avoir repensé la distribution, nous avons optimisé la fonctionnalité de la cuisine en utilisant les moindres espaces. Nous avons profité de l'espace sous-escalier pour y implanter la zone évier, lave-vaisselle, tri-sélectif, tout en y intégrant des rangements hauts.
Les colonnes accueillant les fours, réfrigérateur, épicerie, etc, ont été travaillées sur toute la hauteur du mur permettant ainsi d'offrir un maximum de rangement.
Des niches lumineuses, travaillées en aspect chêne, apportent quant à elle du rythme à cet ensemble traité en bleu profond. Les murs et le plafond ont été peints à la manière d'une alcôve, ce qui permet de fondre les colonnes dans le volume et ainsi de mettre l'accent sur la lumière apportée par les 2 fenêtres.
Nous avons opté pour une plaque de cuisson aspirante, installée sur un ilot. Cette solution permet de s'affranchir visuellement d'une hotte suspendue, ce qui encombre souvent l'espace.
De nombreux tiroirs et rangements des 2 côtés rendent cet ilot très fonctionnel. Le plan de travail, traité en quartz permet un entretien facile tandis qu'un espace repas, situé à l'extrémité permet d'accueillir jusqu'à 5 convives.
Les finitions des poignées et mitigeur en laiton font écho au luminaire et miroir du séjour et contribuent également à la luminosité de l'espace.
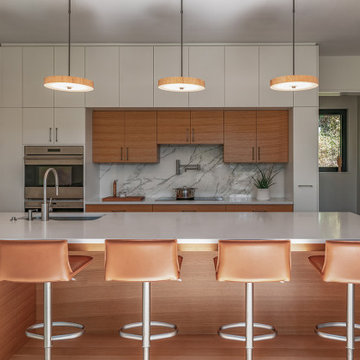
Inspiration for a contemporary kitchen in Boston with a single-bowl sink, flat-panel cabinets, white splashback, stainless steel appliances, an island, white worktops, quartz worktops, granite splashback and light hardwood flooring.
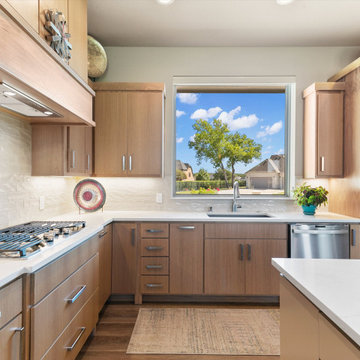
This sleek contemporary kitchen features white oak flat panel cabinets, a chef's gas cooktop, custom storage, undermount silgranite undermount sink, and expansive view out the picture window.

In 2019, Interior designer Alexandra Brown approached Matter to design and make cabinetry for this penthouse apartment. The brief was to create a rich and opulent space, featuring a favoured smoked oak veneer. We looked to the Art Deco inspired features of the building and referenced its curved corners and newly installed aged brass detailing in our design.
We combined the smoked oak veneer with cambia ash cladding in the kitchen and bar areas to complement the green and brown quartzite stone surfaces chosen by Alex perfectly. We then designed custom brass handles, shelving and a large-framed mirror as a centrepiece for the bar, all crafted impeccably by our friends at JN Custom Metal.
Functionality and sustainability were the focus of our design, with hard-wearing charcoal Abet Laminati drawers and door fronts in the kitchen with custom J pull handles, Grass Nova ProScala drawers and Osmo oiled veneer that can be easily reconditioned over time.
Photography by Pablo Veiga
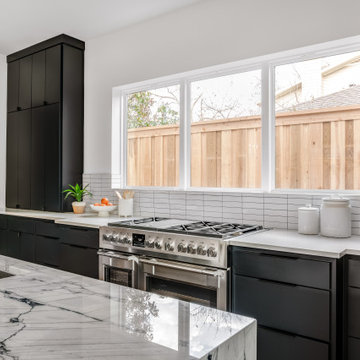
Contemporary custom home in Dallas.
This is an example of a large contemporary u-shaped kitchen in Dallas with a submerged sink, flat-panel cabinets, black cabinets, quartz worktops, white splashback, ceramic splashback, stainless steel appliances, light hardwood flooring, an island, brown floors and white worktops.
This is an example of a large contemporary u-shaped kitchen in Dallas with a submerged sink, flat-panel cabinets, black cabinets, quartz worktops, white splashback, ceramic splashback, stainless steel appliances, light hardwood flooring, an island, brown floors and white worktops.
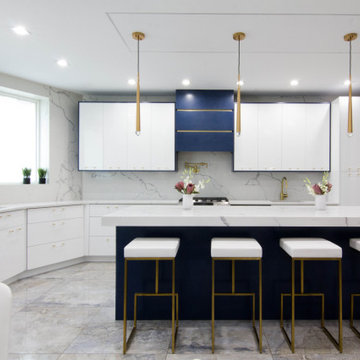
The custom dark blue stained hood is the focal point of this airy kitchen! Matching paneling was incorporated around the wall cabinets and the island to give this semi custom kitchen a all-custom look. Although the room has a weird shape, we used our expertise to create a layout that's highly functional as well as beautiful!
This kitchen space is so fresh, that you'll never feel blue when spending time here!
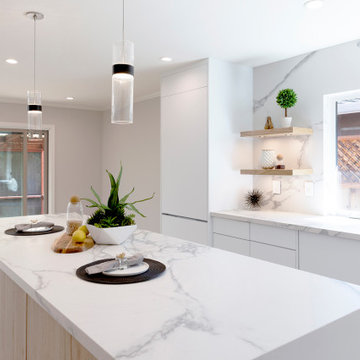
This month Demetra Cabinetry introduces you to a new kitchen of ours that uses a full backsplash design, handleless cabinets, and floating shelves. The calacatta pattern on the backsplash adds a dramatic effect to the kitchen. Floating shelves will ensure the utility of adequate shelving while avoiding obstruction of your beautiful backsplash design. Handleless design will give the cabinets a sleek and contemporary look while maximizing space in your new kitchen. With a blend of our Ultra Matte and RoR-Madrid collection, the mixture of the cabinet and stone textures give the design a clean and unique look.
This sleek and minimalist design is a cooperation between Demetra Cabinetry and Pamper Haus Design Management. If you are looking to fill your entire wall with a design that tailors to your unique style, try out the convenience and design advantages of these featured elements in your new kitchen!
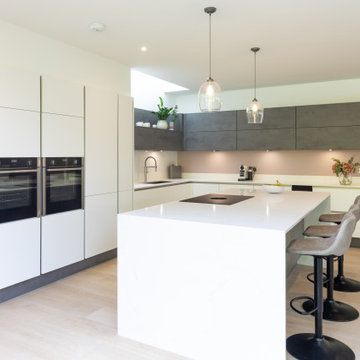
Open Plan Kitchen with a BORA extractor on a big island warped around with quartz worktop.
Photo of a large contemporary l-shaped kitchen/diner in Hampshire with a double-bowl sink, flat-panel cabinets, white cabinets, quartz worktops, white splashback, marble splashback, stainless steel appliances, porcelain flooring, an island, brown floors and white worktops.
Photo of a large contemporary l-shaped kitchen/diner in Hampshire with a double-bowl sink, flat-panel cabinets, white cabinets, quartz worktops, white splashback, marble splashback, stainless steel appliances, porcelain flooring, an island, brown floors and white worktops.
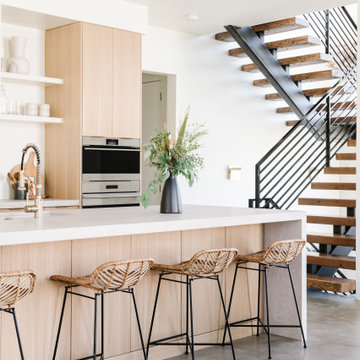
Photo of a medium sized contemporary single-wall open plan kitchen in Salt Lake City with a submerged sink, flat-panel cabinets, light wood cabinets, quartz worktops, grey splashback, stainless steel appliances, concrete flooring, an island, grey floors and grey worktops.

Quartzite island with waterfall sink and chevron pattern white oak floors.
Design ideas for a large contemporary l-shaped open plan kitchen in Los Angeles with an integrated sink, light wood cabinets, quartz worktops, grey splashback, stone slab splashback, stainless steel appliances, medium hardwood flooring, an island, beige floors, grey worktops, exposed beams and flat-panel cabinets.
Design ideas for a large contemporary l-shaped open plan kitchen in Los Angeles with an integrated sink, light wood cabinets, quartz worktops, grey splashback, stone slab splashback, stainless steel appliances, medium hardwood flooring, an island, beige floors, grey worktops, exposed beams and flat-panel cabinets.
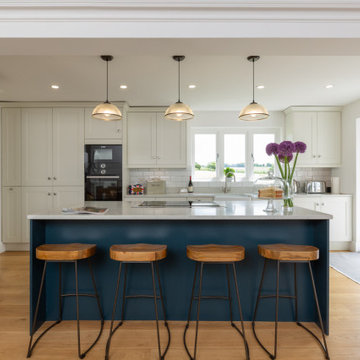
This is an example of a contemporary kitchen/diner in Surrey with a belfast sink, shaker cabinets, white cabinets, quartz worktops, white splashback, metro tiled splashback, stainless steel appliances, light hardwood flooring, an island and white worktops.
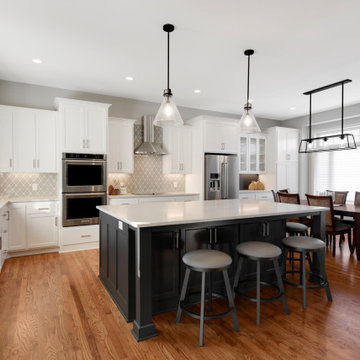
Large contemporary l-shaped kitchen/diner in Minneapolis with a submerged sink, white cabinets, quartz worktops, grey splashback, ceramic splashback, stainless steel appliances, medium hardwood flooring, an island and white worktops.
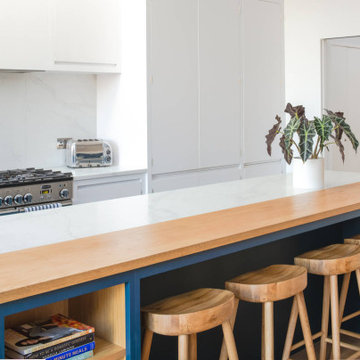
An extension on a London townhouse with flat panel, handless cabinetry for a sleek and contemporary kitchen.
With high ceilings, the cabinets on one wall use the full height with plenty of storage. The mix of white and oak ensures the space doesn't feel cold. We crafted a bench seat in the garden room with additional hinged storage to make use of the views of the long landscaped garden.

Compact galley kitchen. All appliances are under-counter. Slate tile flooring, hand-glazed ceramic tile backsplash, custom walnut cabinetry, and quartzite countertop.
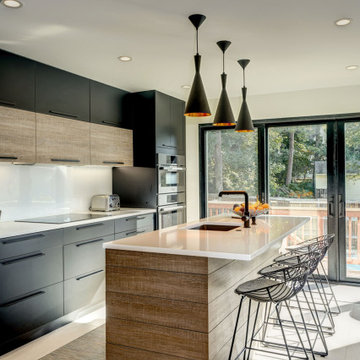
Inspiration for a medium sized contemporary single-wall kitchen/diner in DC Metro with a single-bowl sink, flat-panel cabinets, black cabinets, quartz worktops, white splashback, glass sheet splashback, stainless steel appliances, porcelain flooring, an island, beige floors and white worktops.
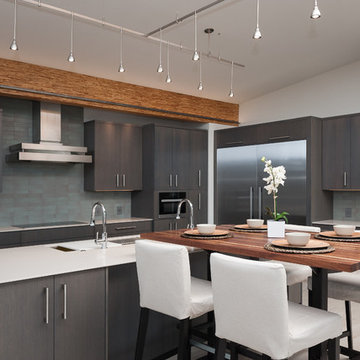
A contemporary kitchen design with a bar-height dining table with room for four integrated into the island. Dark wood flat panel cabinets through the surround and the island with brushed nickel hardware. A glass cook top, two ovens and an undermount sink.
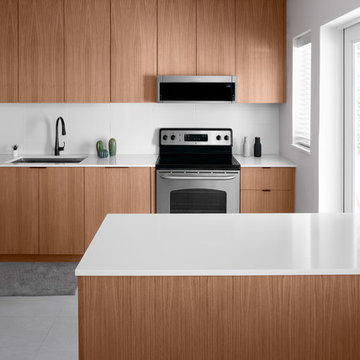
A beautifully designed kitchen by Hermann Gonzalez, RA, and Haley Perry. Pictured below are white oak cabinetry and white counters that contrast with matte black touches by Surface Workshop located in Miami.
Photo & retouching by Melissa & Manny at Pryme Production.
Contemporary Kitchen with Quartz Worktops Ideas and Designs
8