Contemporary L-shaped Kitchen Ideas and Designs
Refine by:
Budget
Sort by:Popular Today
101 - 120 of 104,879 photos
Item 1 of 3

This kitchen design effortlessly marries reimagined traditional elements with a touch of postmodern flair, crafting a truly one-of-a-kind and personalized space.
One cannot help but be drawn to the unique brushed brass rangehood, a true hero piece in this design. It not only adds a powerful stroke of creativity but also serves as a sturdy anchor, grounding the entire space with its commanding presence.

Inspiration for a contemporary l-shaped kitchen in Saint Petersburg with a submerged sink, flat-panel cabinets, laminate countertops, white splashback, ceramic splashback, black appliances, porcelain flooring and beige worktops.
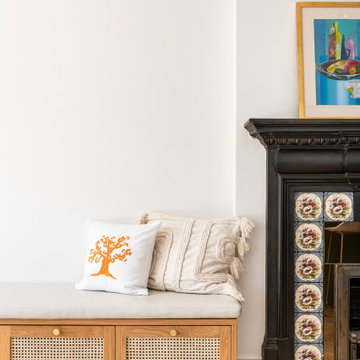
Design of a bespoke bench in oak veneer with French cane details to provide extra seating and more storage in the kitchen.
Photo of a large contemporary cream and black l-shaped kitchen/diner in London with an integrated sink, shaker cabinets, green cabinets, quartz worktops, white splashback, marble splashback, stainless steel appliances, light hardwood flooring, an island, beige floors, white worktops and a feature wall.
Photo of a large contemporary cream and black l-shaped kitchen/diner in London with an integrated sink, shaker cabinets, green cabinets, quartz worktops, white splashback, marble splashback, stainless steel appliances, light hardwood flooring, an island, beige floors, white worktops and a feature wall.

A contemporary kitchen with green cabinets in slab door and with brass profile gola channel accent. Worktops in calcatta gold quartz. Flooring in large format tile and rich engineered hardwood.

Faire l’acquisition de surfaces sous les toits nécessite parfois une faculté de projection importante, ce qui fut le cas pour nos clients du projet Timbaud.
Initialement configuré en deux « chambres de bonnes », la réunion de ces deux dernières et l’ouverture des volumes a permis de transformer l’ensemble en un appartement deux pièces très fonctionnel et lumineux.
Avec presque 41m2 au sol (29m2 carrez), les rangements ont été maximisés dans tous les espaces avec notamment un grand dressing dans la chambre, la cuisine ouverte sur le salon séjour, et la salle d’eau séparée des sanitaires, le tout baigné de lumière naturelle avec une vue dégagée sur les toits de Paris.
Tout en prenant en considération les problématiques liées au diagnostic énergétique initialement très faible, cette rénovation allie esthétisme, optimisation et performances actuelles dans un soucis du détail pour cet appartement destiné à la location.

The kitchen features micro-shaker cabinets, quartzite countertops & backsplash, a quartzite waterfall island and Thermador appliances.
This is an example of a large contemporary l-shaped kitchen/diner in Dallas with a submerged sink, shaker cabinets, white cabinets, quartz worktops, grey splashback, marble splashback, stainless steel appliances, light hardwood flooring, an island, white floors and grey worktops.
This is an example of a large contemporary l-shaped kitchen/diner in Dallas with a submerged sink, shaker cabinets, white cabinets, quartz worktops, grey splashback, marble splashback, stainless steel appliances, light hardwood flooring, an island, white floors and grey worktops.
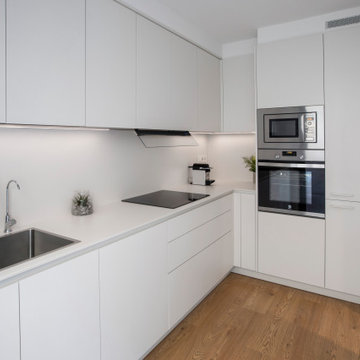
This is an example of a small contemporary l-shaped enclosed kitchen in Other with medium hardwood flooring, brown floors, flat-panel cabinets, white cabinets and white worktops.

Photo of a contemporary l-shaped open plan kitchen in Denver with a submerged sink, flat-panel cabinets, light wood cabinets, engineered stone countertops, grey splashback, stainless steel appliances, light hardwood flooring, an island and white worktops.

Large contemporary l-shaped open plan kitchen in Perth with a submerged sink, flat-panel cabinets, white cabinets, engineered stone countertops, beige splashback, porcelain splashback, black appliances, medium hardwood flooring, an island, brown floors and white worktops.
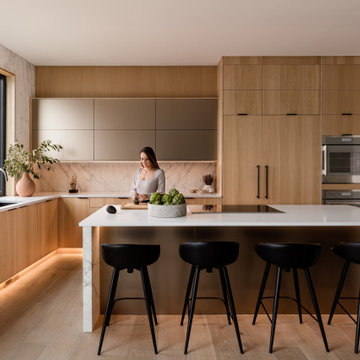
This is an example of a medium sized contemporary l-shaped kitchen in Seattle with flat-panel cabinets and light wood cabinets.

This lovely little modern farmhouse is located at the base of the foothills in one of Boulder’s most prized neighborhoods. Tucked onto a challenging narrow lot, this inviting and sustainably designed 2400 sf., 4 bedroom home lives much larger than its compact form. The open floor plan and vaulted ceilings of the Great room, kitchen and dining room lead to a beautiful covered back patio and lush, private back yard. These rooms are flooded with natural light and blend a warm Colorado material palette and heavy timber accents with a modern sensibility. A lyrical open-riser steel and wood stair floats above the baby grand in the center of the home and takes you to three bedrooms on the second floor. The Master has a covered balcony with exposed beamwork & warm Beetle-kill pine soffits, framing their million-dollar view of the Flatirons.
Its simple and familiar style is a modern twist on a classic farmhouse vernacular. The stone, Hardie board siding and standing seam metal roofing create a resilient and low-maintenance shell. The alley-loaded home has a solar-panel covered garage that was custom designed for the family’s active & athletic lifestyle (aka “lots of toys”). The front yard is a local food & water-wise Master-class, with beautiful rain-chains delivering roof run-off straight to the family garden.

This LVP driftwood-inspired design balances overcast grey hues with subtle taupes. A smooth, calming style with a neutral undertone that works with all types of decor. With the Modin Collection, we have raised the bar on luxury vinyl plank. The result is a new standard in resilient flooring. Modin offers true embossed in register texture, a low sheen level, a rigid SPC core, an industry-leading wear layer, and so much more.

Malvern East Kitchen renovation
Photography - Suzi Appel Photography
Design ideas for a large contemporary l-shaped kitchen in Melbourne with a submerged sink, white cabinets, marble worktops, grey splashback, terracotta splashback, medium hardwood flooring, an island and grey worktops.
Design ideas for a large contemporary l-shaped kitchen in Melbourne with a submerged sink, white cabinets, marble worktops, grey splashback, terracotta splashback, medium hardwood flooring, an island and grey worktops.

Medium sized contemporary l-shaped open plan kitchen in Rome with a submerged sink, flat-panel cabinets, black cabinets, composite countertops, black splashback, porcelain splashback, stainless steel appliances, light hardwood flooring, a breakfast bar and black worktops.

A spacious Victorian semi-detached house nestled in picturesque Harrow on the Hill, undergoing a comprehensive back to brick renovation to cater to the needs of a growing family of six. This project encompassed a full-scale transformation across all three floors, involving meticulous interior design to craft a truly beautiful and functional home.
The renovation includes a large extension, and enhancing key areas bedrooms, living rooms, and bathrooms. The result is a harmonious blend of Victorian charm and contemporary living, creating a space that caters to the evolving needs of this large family.
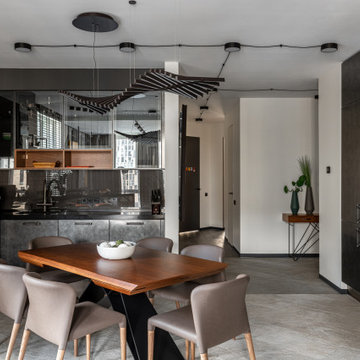
Кухня Industrial – эмаль под металл Grigio Ferro
Витрины – стекло Attico Grey
Открытые полки – шпон мат. Орех Американский
Полки из профильной трубы в отделке эмалью мат. Черного цвета
Брутальные ручки из нержавеющей стали производства Giulia Novars

Фото: Шангина Ольга
Стиль: Рябова Ольга
Photo of a medium sized contemporary l-shaped enclosed kitchen in Moscow with a submerged sink, flat-panel cabinets, white cabinets, composite countertops, beige splashback, ceramic flooring, an island, beige floors and beige worktops.
Photo of a medium sized contemporary l-shaped enclosed kitchen in Moscow with a submerged sink, flat-panel cabinets, white cabinets, composite countertops, beige splashback, ceramic flooring, an island, beige floors and beige worktops.

Open facing kitchen looking onto the living room. It's designed with a nautical blue and natural color palette with multi-colored blue glass backsplash complimented by crisp white cabinets and a stunning Cambria quartzite island.
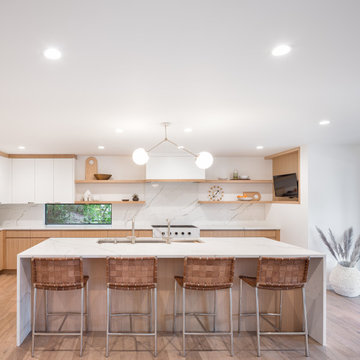
Inspiration for a contemporary l-shaped kitchen in Portland with a submerged sink, flat-panel cabinets, light wood cabinets, white splashback, medium hardwood flooring, an island, brown floors and white worktops.

Inspiration for a contemporary l-shaped kitchen in Berlin with a belfast sink, flat-panel cabinets, green cabinets, black appliances, medium hardwood flooring, an island, brown floors and white worktops.
Contemporary L-shaped Kitchen Ideas and Designs
6