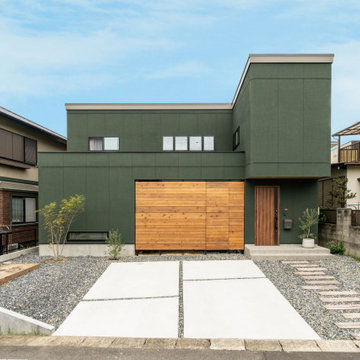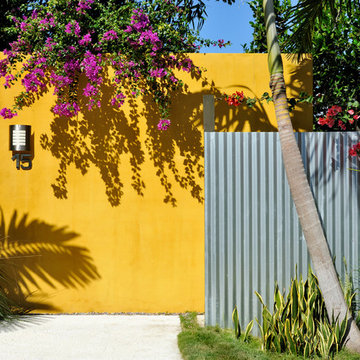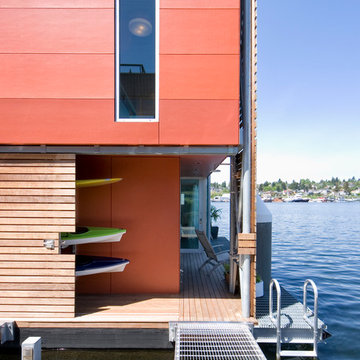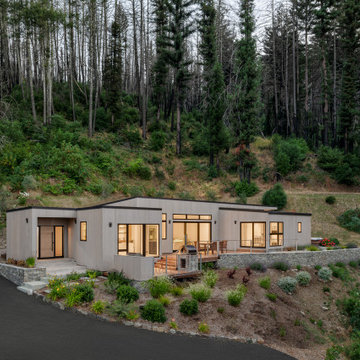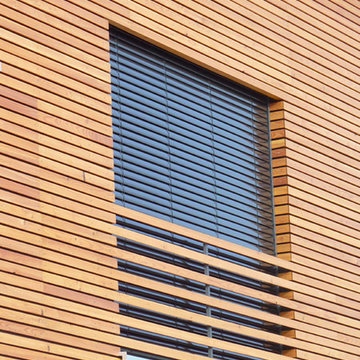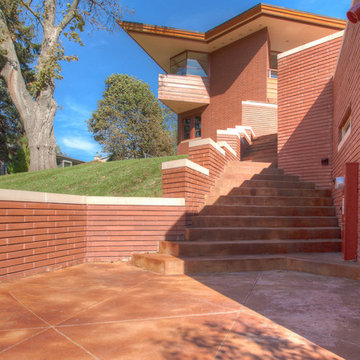Contemporary Orange House Exterior Ideas and Designs
Refine by:
Budget
Sort by:Popular Today
41 - 60 of 1,591 photos
Item 1 of 3
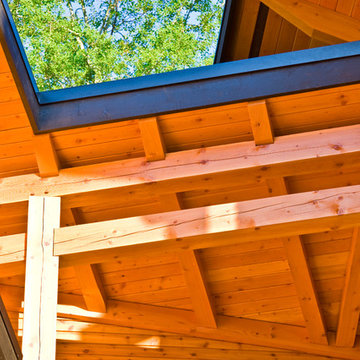
This amazing home was built on Alpine Trails, in Fernie, British Columbia and features modern efficiencies and a hybrid timber frame. The house was split into 2 distinct dwellings: The primary house featuring an attached 2-car garage, 3-bedrooms and open living spaces. The Secondary Suite also has an attached single car garage, a private entrance and an additional 2 bedrooms. The wood siding and soffits are complemented by beautiful timber detailing throughout the interior and exterior of the home.
Contractor: Elk River Mountain Homes
Photographer: Brian Pollock
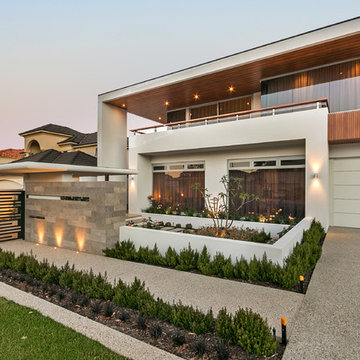
Inspiration for a beige contemporary two floor render detached house in Perth with a flat roof.
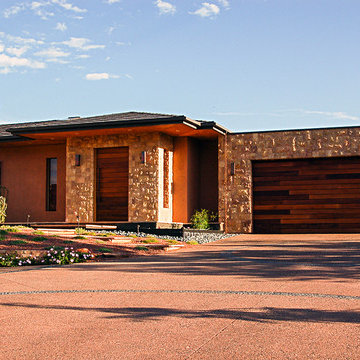
Mussa + Associates Design & Consultants
Photo of a large and beige contemporary bungalow house exterior in Phoenix with stone cladding.
Photo of a large and beige contemporary bungalow house exterior in Phoenix with stone cladding.
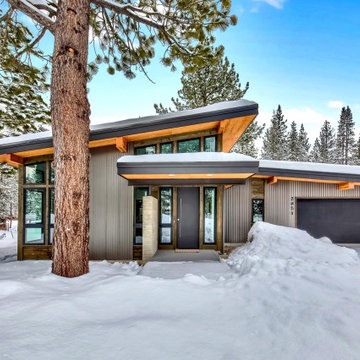
This is an example of a large and gey contemporary bungalow detached house in Other with a lean-to roof.
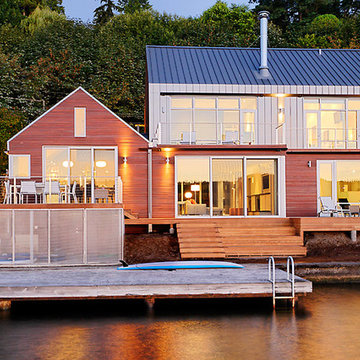
The back of the house faces a lake and dock. Decks provide generous outdoor living space.
Photo by Will Austin
This is an example of a large and multi-coloured contemporary two floor house exterior in Seattle with mixed cladding and a pitched roof.
This is an example of a large and multi-coloured contemporary two floor house exterior in Seattle with mixed cladding and a pitched roof.
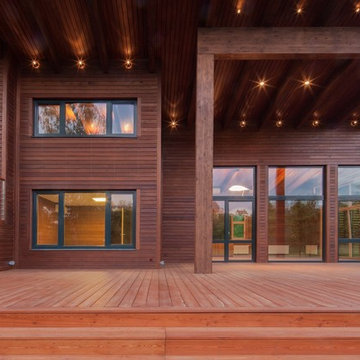
"Дом-крыло" по проекту Тотана Кузембаева.
Проект фасадов, проект внешнего освещения, дизайн интерьеров - Elizaveta Kruglova Paupe + архитектурное бюро "Студия Перемен". Реализация - "АСК Поместье" 2013-2015 гг.
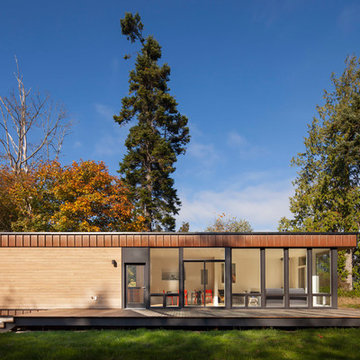
Contemporary bungalow house exterior in Seattle with a flat roof.
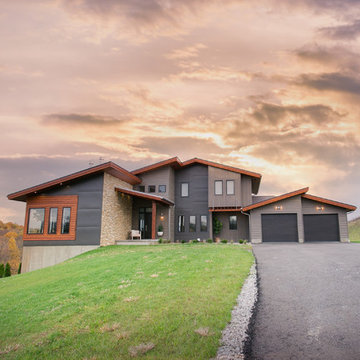
12 Stones Photography
This is an example of a medium sized contemporary two floor detached house in Cleveland with metal cladding, a flat roof and a shingle roof.
This is an example of a medium sized contemporary two floor detached house in Cleveland with metal cladding, a flat roof and a shingle roof.
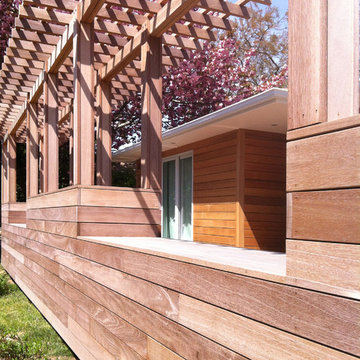
Detail of the street from screen that gives the front porch privacy. The screen is conceived as an arbor, seating wall and planter allowing for the new front porch to be used as an active outdoor space. All of the rooms along the street front of the house were connected to the porch with new sliding doors
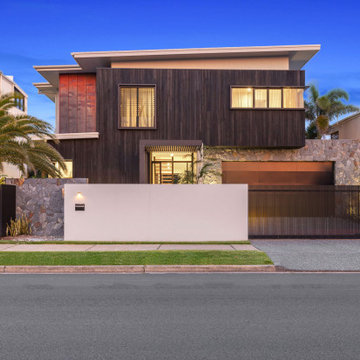
This is an example of a brown contemporary detached house in Sunshine Coast with wood cladding and a lean-to roof.
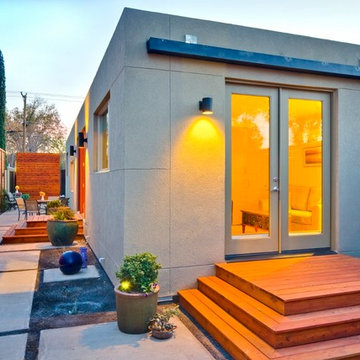
Even on a small 25' x 142' lot this home allows for plenty of landscaped yard. This size home could be built to be transported to a remote location (Modular).
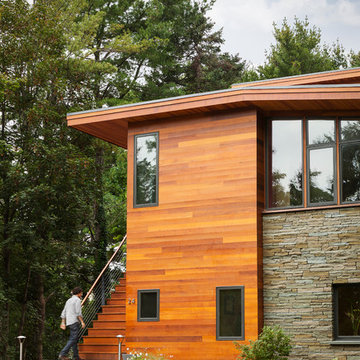
Adjacent to a 40 acre conservation area, this house on a slope is designed to maximize the connection to the woods, while maintaining privacy from this popular public hiking area. Despite its location in a suburban neighborhood, the house is made to feel like a wooded retreat. With passive-solar strategies, the house orients northward to nature, while allowing the southerly sun to enter through large openings and clerestories. A geothermal system provides the hot water, heating and cooling.
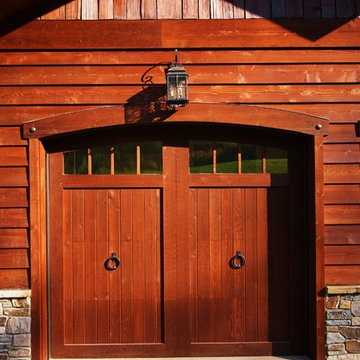
Inspiration for a large and brown contemporary two floor house exterior in Seattle with wood cladding and a pitched roof.
Contemporary Orange House Exterior Ideas and Designs
3
