Contemporary Utility Room with a Stacked Washer and Dryer Ideas and Designs
Refine by:
Budget
Sort by:Popular Today
41 - 60 of 1,293 photos
Item 1 of 3

Design ideas for a small contemporary single-wall utility room in Moscow with a single-bowl sink, flat-panel cabinets, yellow cabinets, composite countertops, white splashback, porcelain splashback, multi-coloured walls, porcelain flooring, a stacked washer and dryer, multi-coloured floors and white worktops.

Murphys Road is a renovation in a 1906 Villa designed to compliment the old features with new and modern twist. Innovative colours and design concepts are used to enhance spaces and compliant family living. This award winning space has been featured in magazines and websites all around the world. It has been heralded for it's use of colour and design in inventive and inspiring ways.
Designed by New Zealand Designer, Alex Fulton of Alex Fulton Design
Photographed by Duncan Innes for Homestyle Magazine
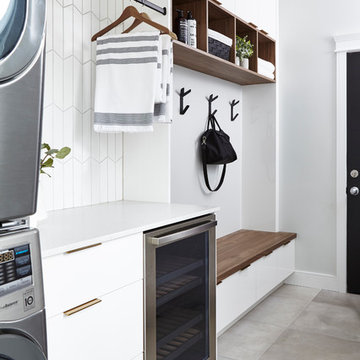
In today's modern family home, the utility/laundry room has become the new must have space. This room must be functionally organized and well appointed.
The go-to storage spot for life's messiest and untidiest bits.
It had become the drop zone for coats, shoes, laundry, and the list went on........ With that being said, getting the storage solutions right was essential.
Wall cabinets, open shelves, hooks and under-seat storage all combine to create flexible, useful spaces for an array of everyday items. The chevron tiles add a beautiful statement behind the custom drying rack.
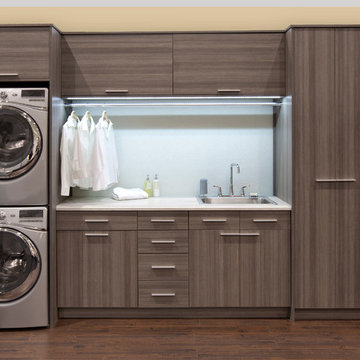
Customizable built-in storage keeps things tidy and clean.
Photo of a medium sized contemporary single-wall utility room in Toronto with a built-in sink, flat-panel cabinets, beige walls, dark hardwood flooring, a stacked washer and dryer and grey cabinets.
Photo of a medium sized contemporary single-wall utility room in Toronto with a built-in sink, flat-panel cabinets, beige walls, dark hardwood flooring, a stacked washer and dryer and grey cabinets.
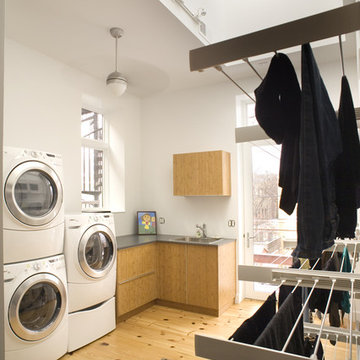
(Photo by Erich Schrempp Photography)
Design ideas for a contemporary utility room in Chicago with a stacked washer and dryer.
Design ideas for a contemporary utility room in Chicago with a stacked washer and dryer.

Hidden away, this laundry looks like a storage cabinet, matching the existing home.
Photos by Brisbane Kitchens & Bathrooms
Design ideas for a small contemporary single-wall separated utility room in Brisbane with a built-in sink, flat-panel cabinets, white cabinets, engineered stone countertops, white walls, dark hardwood flooring, a stacked washer and dryer, brown floors and beige worktops.
Design ideas for a small contemporary single-wall separated utility room in Brisbane with a built-in sink, flat-panel cabinets, white cabinets, engineered stone countertops, white walls, dark hardwood flooring, a stacked washer and dryer, brown floors and beige worktops.
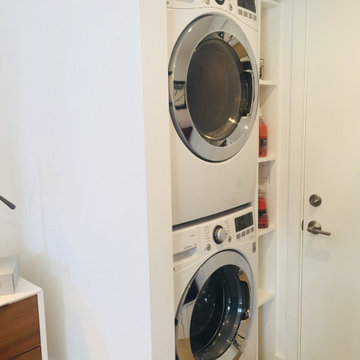
Inspiration for a small contemporary single-wall laundry cupboard with open cabinets, white cabinets, white walls, light hardwood flooring, a stacked washer and dryer and beige floors.
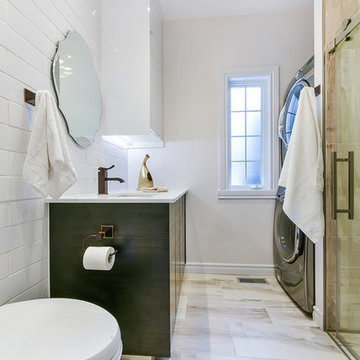
iluce concepts worked closely with Alexandra Corbu design on this residential renovation of 3 bathrooms in the house. lighting and accessories supplied by iluce concepts. Nice touch of illuminated mirrors with a diffoger for the master bathroom and a special light box in the main bath that brings warms to this modern design. Led light installed under the floating vanity, highlighting the floors and creating great night light.

We just recently converted an unused bedroom into a combination guest bath/laundry room for a couple whose children are grown.
The left side of the room includes a storage cabinet, a folding counter with clothes hampers underneath and a build-in ironing board as well as a hanging section and a stackable washer and dryer. On the ride side is the toilet, sink and shower. It is not only a versatile use of space but because of its size, color and layout the owners also enjoy doing laundry now!

This Laundry Room closet was transitioned to feel more like an actual Laundry Room by giving the space built in cabinetry and adding a functioning countertop. By having the built in storage, it helps hide the clutter of misc. storage items.
Photographer: Janis Nicolay
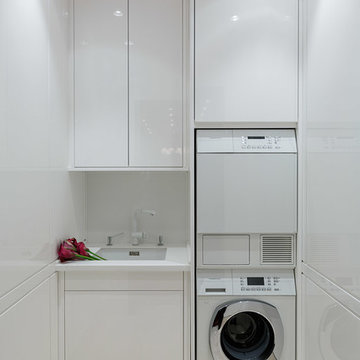
Ivan Sorokin
Design ideas for a contemporary single-wall separated utility room in Moscow with a submerged sink, flat-panel cabinets, white cabinets, white walls and a stacked washer and dryer.
Design ideas for a contemporary single-wall separated utility room in Moscow with a submerged sink, flat-panel cabinets, white cabinets, white walls and a stacked washer and dryer.

Simon Wood
Large contemporary single-wall separated utility room in Sydney with a single-bowl sink, flat-panel cabinets, white cabinets, terrazzo worktops, white walls, limestone flooring, a stacked washer and dryer, beige floors and white worktops.
Large contemporary single-wall separated utility room in Sydney with a single-bowl sink, flat-panel cabinets, white cabinets, terrazzo worktops, white walls, limestone flooring, a stacked washer and dryer, beige floors and white worktops.

Прачечная в частном доме - незаменимый атрибут, который позволяет не сушить вещи на веревках вокруг дома, а заниматься стиркой, сушкой и гладкой в пределах одной комнаты.
Тем более это очень стильная комната с красивым и лаконичным гарнитуром, большой раковиной и местами для хранения бытовой химии.

Laundry doors made in Zeroline, Arctic white, Velvet. Wall cabinet in Zeroline, Rumskulla Oak Matt.
Benchtop in Caesarstone, Georgian Bluffs.
Photo of a small contemporary l-shaped separated utility room in Christchurch with a submerged sink, white cabinets, engineered stone countertops, white splashback, porcelain splashback, white walls, laminate floors, a stacked washer and dryer, brown floors and grey worktops.
Photo of a small contemporary l-shaped separated utility room in Christchurch with a submerged sink, white cabinets, engineered stone countertops, white splashback, porcelain splashback, white walls, laminate floors, a stacked washer and dryer, brown floors and grey worktops.

We took all this in stride, and configured the washer and dryer, with a little fancy detailing to fit them into the tight space. We were able to provide access to the rear of the units for installation and venting while still enclosing them for a seamless integration into the room. Next to the “laundry room” we put the closet. The wardrobe is deep enough to accommodate hanging clothes, with room for adjustable shelves for folded items. Additional shelves were installed to the left of the wardrobe, making efficient use of the space between the window and the wardrobe, while allowing maximum light into the room. On the far right, tucked under the spiral staircase, we put the “mudroom.” Here the homeowner can store dog treats and leashes, hats and umbrellas, sunscreen and sunglasses, in handy pull-out bins.

New build house. Laundry room designed, supplied and installed.
Cashmere matt laminate furniture for an easy and durable finish. Lots of storage to hide ironing board, clothes horses and hanging space for freshly ironed shirts.
Marcel Baumhauer da Silva - hausofsilva.com
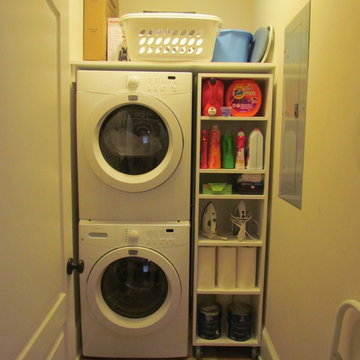
This narrow but deep laundry room required a stacked washer/dryer, and left a very deep, narrow space that would normally be difficult to utilize. Atlanta Closet - David Buchsbaum
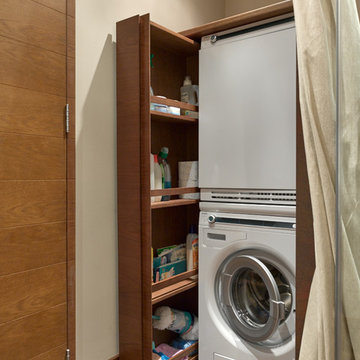
Сергей Ананьев
Photo of a contemporary utility room in Moscow with a stacked washer and dryer.
Photo of a contemporary utility room in Moscow with a stacked washer and dryer.

Прачечная в частном доме - незаменимый атрибут, который позволяет не сушить вещи на веревках вокруг дома, а заниматься стиркой, сушкой и гладкой в пределах одной комнаты.
Тем более это очень стильная комната с красивым и лаконичным гарнитуром, большой раковиной и местами для хранения бытовой химии.

Our Seattle studio designed this stunning 5,000+ square foot Snohomish home to make it comfortable and fun for a wonderful family of six.
On the main level, our clients wanted a mudroom. So we removed an unused hall closet and converted the large full bathroom into a powder room. This allowed for a nice landing space off the garage entrance. We also decided to close off the formal dining room and convert it into a hidden butler's pantry. In the beautiful kitchen, we created a bright, airy, lively vibe with beautiful tones of blue, white, and wood. Elegant backsplash tiles, stunning lighting, and sleek countertops complete the lively atmosphere in this kitchen.
On the second level, we created stunning bedrooms for each member of the family. In the primary bedroom, we used neutral grasscloth wallpaper that adds texture, warmth, and a bit of sophistication to the space creating a relaxing retreat for the couple. We used rustic wood shiplap and deep navy tones to define the boys' rooms, while soft pinks, peaches, and purples were used to make a pretty, idyllic little girls' room.
In the basement, we added a large entertainment area with a show-stopping wet bar, a large plush sectional, and beautifully painted built-ins. We also managed to squeeze in an additional bedroom and a full bathroom to create the perfect retreat for overnight guests.
For the decor, we blended in some farmhouse elements to feel connected to the beautiful Snohomish landscape. We achieved this by using a muted earth-tone color palette, warm wood tones, and modern elements. The home is reminiscent of its spectacular views – tones of blue in the kitchen, primary bathroom, boys' rooms, and basement; eucalyptus green in the kids' flex space; and accents of browns and rust throughout.
---Project designed by interior design studio Kimberlee Marie Interiors. They serve the Seattle metro area including Seattle, Bellevue, Kirkland, Medina, Clyde Hill, and Hunts Point.
For more about Kimberlee Marie Interiors, see here: https://www.kimberleemarie.com/
To learn more about this project, see here:
https://www.kimberleemarie.com/modern-luxury-home-remodel-snohomish
Contemporary Utility Room with a Stacked Washer and Dryer Ideas and Designs
3