Contemporary Utility Room with a Stacked Washer and Dryer Ideas and Designs
Refine by:
Budget
Sort by:Popular Today
121 - 140 of 1,293 photos
Item 1 of 3
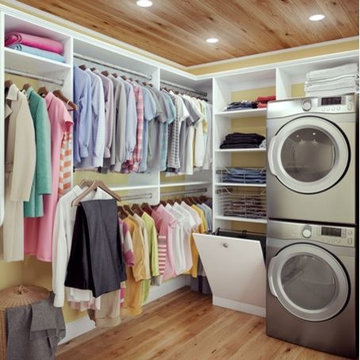
This is an example of a medium sized contemporary utility room in Austin with flat-panel cabinets, white cabinets, yellow walls, light hardwood flooring and a stacked washer and dryer.

This spacious laundry room/mudroom is conveniently located adjacent to the kitchen.
Inspiration for a medium sized contemporary single-wall utility room in Columbus with white cabinets, beige walls, slate flooring, a stacked washer and dryer, black floors, black worktops, recessed-panel cabinets and a submerged sink.
Inspiration for a medium sized contemporary single-wall utility room in Columbus with white cabinets, beige walls, slate flooring, a stacked washer and dryer, black floors, black worktops, recessed-panel cabinets and a submerged sink.
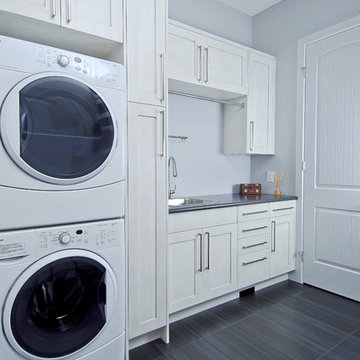
This is an example of a medium sized contemporary single-wall separated utility room in Calgary with recessed-panel cabinets, granite worktops, grey walls, porcelain flooring, a stacked washer and dryer and a built-in sink.
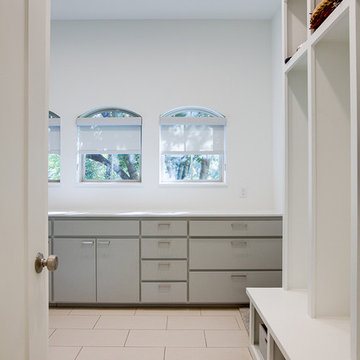
Large contemporary u-shaped utility room in Dallas with flat-panel cabinets, grey cabinets, composite countertops, white walls, vinyl flooring and a stacked washer and dryer.
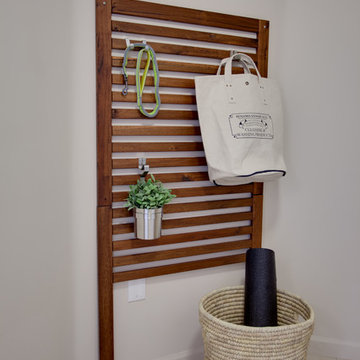
James Stewart
Small contemporary single-wall separated utility room in Phoenix with beige walls, porcelain flooring and a stacked washer and dryer.
Small contemporary single-wall separated utility room in Phoenix with beige walls, porcelain flooring and a stacked washer and dryer.
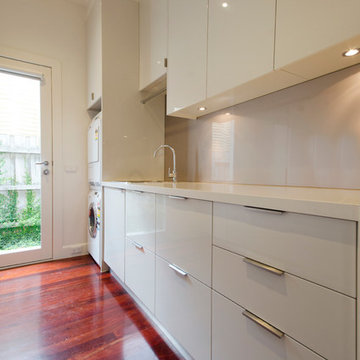
Adrienne Bizzarri Photography
Design ideas for a large contemporary galley separated utility room in Melbourne with a single-bowl sink, flat-panel cabinets, white cabinets, engineered stone countertops, white walls, a stacked washer and dryer and dark hardwood flooring.
Design ideas for a large contemporary galley separated utility room in Melbourne with a single-bowl sink, flat-panel cabinets, white cabinets, engineered stone countertops, white walls, a stacked washer and dryer and dark hardwood flooring.
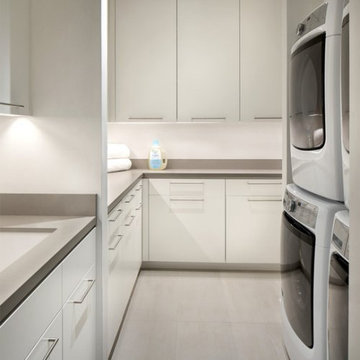
Aptly titled Artist Haven, our Aspen studio designed this private home in Aspen's West End for an artist-client who expresses the concept of "less is more." In this extensive remodel, we created a serene, organic foyer to welcome our clients home. We went with soft neutral palettes and cozy furnishings. A wool felt area rug and textural pillows make the bright open space feel warm and cozy. The floor tile turned out beautifully and is low maintenance as well. We used the high ceilings to add statement lighting to create visual interest. Colorful accent furniture and beautiful decor elements make this truly an artist's retreat.
---
Joe McGuire Design is an Aspen and Boulder interior design firm bringing a uniquely holistic approach to home interiors since 2005.
For more about Joe McGuire Design, see here: https://www.joemcguiredesign.com/
To learn more about this project, see here:
https://www.joemcguiredesign.com/artists-haven
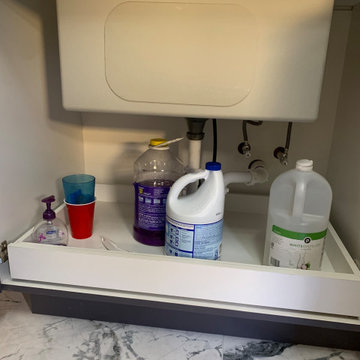
Custom laundry room remodel. We reconfigured the space to give our client a great deal more usable storage space to keep down the clutter as well as more counter space.
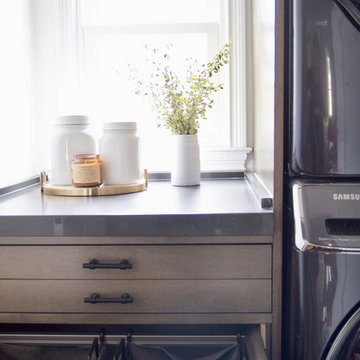
A lux, contemporary Bellevue home remodel design with custom built-in, pull-out hamper and folding shelf in the laundry room. Interior Design & Photography: design by Christina Perry
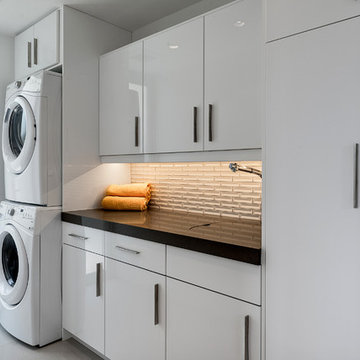
Patrick Ketchum Photography
Photo of a large contemporary single-wall utility room in Los Angeles with a submerged sink, flat-panel cabinets, white cabinets, quartz worktops, white walls and a stacked washer and dryer.
Photo of a large contemporary single-wall utility room in Los Angeles with a submerged sink, flat-panel cabinets, white cabinets, quartz worktops, white walls and a stacked washer and dryer.
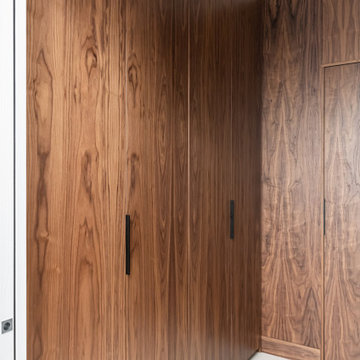
This is an example of a small contemporary galley laundry cupboard in London with flat-panel cabinets, dark wood cabinets, brown walls, ceramic flooring, a stacked washer and dryer, beige floors and wood walls.

Builder: AVB Inc.
Interior Design: Vision Interiors by Visbeen
Photographer: Ashley Avila Photography
The Holloway blends the recent revival of mid-century aesthetics with the timelessness of a country farmhouse. Each façade features playfully arranged windows tucked under steeply pitched gables. Natural wood lapped siding emphasizes this homes more modern elements, while classic white board & batten covers the core of this house. A rustic stone water table wraps around the base and contours down into the rear view-out terrace.
Inside, a wide hallway connects the foyer to the den and living spaces through smooth case-less openings. Featuring a grey stone fireplace, tall windows, and vaulted wood ceiling, the living room bridges between the kitchen and den. The kitchen picks up some mid-century through the use of flat-faced upper and lower cabinets with chrome pulls. Richly toned wood chairs and table cap off the dining room, which is surrounded by windows on three sides. The grand staircase, to the left, is viewable from the outside through a set of giant casement windows on the upper landing. A spacious master suite is situated off of this upper landing. Featuring separate closets, a tiled bath with tub and shower, this suite has a perfect view out to the rear yard through the bedrooms rear windows. All the way upstairs, and to the right of the staircase, is four separate bedrooms. Downstairs, under the master suite, is a gymnasium. This gymnasium is connected to the outdoors through an overhead door and is perfect for athletic activities or storing a boat during cold months. The lower level also features a living room with view out windows and a private guest suite.
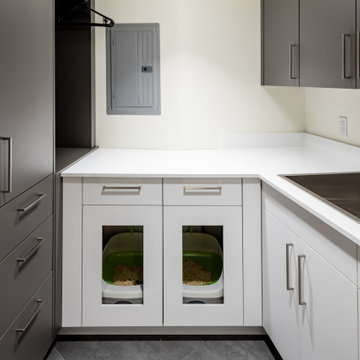
sliding doors, off the hallway into the spacious, custom cabinet laundry room. With two open cabinets on the bottom for their cat litters.
Small contemporary u-shaped utility room in Other with flat-panel cabinets, white cabinets, white walls, porcelain flooring, a stacked washer and dryer and white worktops.
Small contemporary u-shaped utility room in Other with flat-panel cabinets, white cabinets, white walls, porcelain flooring, a stacked washer and dryer and white worktops.
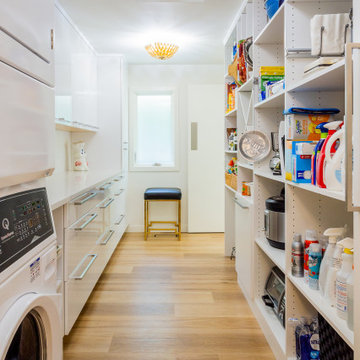
Seattle Mercer Island Spacious Laundry
This is an example of a medium sized contemporary galley separated utility room in Seattle with flat-panel cabinets, white cabinets, quartz worktops, white walls, light hardwood flooring, a stacked washer and dryer, brown floors and white worktops.
This is an example of a medium sized contemporary galley separated utility room in Seattle with flat-panel cabinets, white cabinets, quartz worktops, white walls, light hardwood flooring, a stacked washer and dryer, brown floors and white worktops.

As a recently purchased home, our clients quickly decided they needed to make some major adjustments. The home was pretty outdated and didn’t speak to the young family’s unique style, but we wanted to keep the welcoming character of this Mediterranean bungalow in tact. The classic white kitchen with a new layout is the perfect backdrop for the family. Brass accents add a touch of luster throughout and modernizes the fixtures and hardware.
While the main common areas feature neutral color palettes, we quickly gave each room a burst of energy through bright accent colors and patterned textiles. The kids’ rooms are the most playful, showcasing bold wallcoverings, bright tones, and even a teepee tent reading nook.
Designed by Joy Street Design serving Oakland, Berkeley, San Francisco, and the whole of the East Bay.
For more about Joy Street Design, click here: https://www.joystreetdesign.com/
To learn more about this project, click here: https://www.joystreetdesign.com/portfolio/gower-street
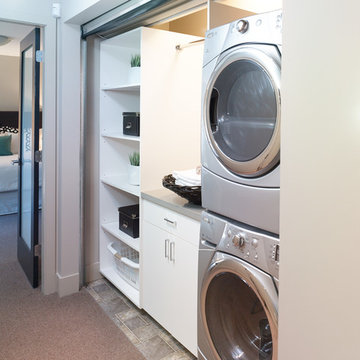
Roll-up garage door conceals relocated laundry. No hallway encroachment, visually consistent with industrial-chic theme.
This is an example of a small contemporary separated utility room in Vancouver with flat-panel cabinets, white cabinets and a stacked washer and dryer.
This is an example of a small contemporary separated utility room in Vancouver with flat-panel cabinets, white cabinets and a stacked washer and dryer.
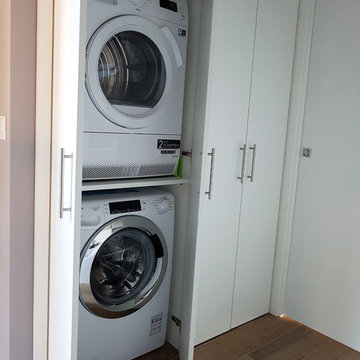
Vista della nicchia lavanderia in stile contemporaneo, di dimensioni compatte. Pavimento in gress porcellanato effetto legno. Ante a tutt'altezza, realizzate su disegno.
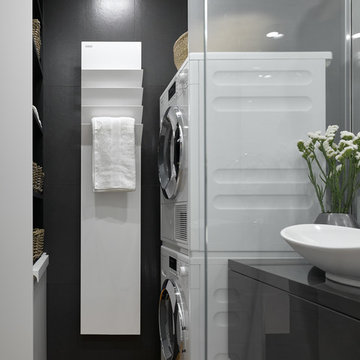
Сергей Ананьев
This is an example of a contemporary utility room in Moscow with black walls and a stacked washer and dryer.
This is an example of a contemporary utility room in Moscow with black walls and a stacked washer and dryer.
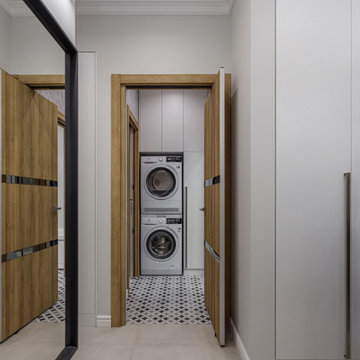
This is an example of a small contemporary single-wall utility room in Moscow with flat-panel cabinets, white cabinets, grey walls, porcelain flooring, a stacked washer and dryer and grey floors.
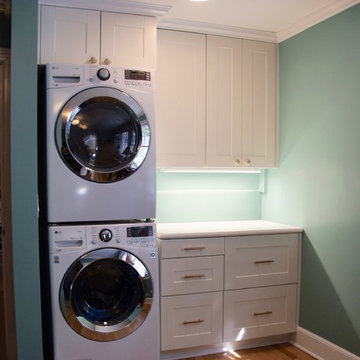
Photography by Sophie Piesse
This is an example of a small contemporary utility room in Raleigh with shaker cabinets, white cabinets, engineered stone countertops, green walls, medium hardwood flooring, a stacked washer and dryer, brown floors and white worktops.
This is an example of a small contemporary utility room in Raleigh with shaker cabinets, white cabinets, engineered stone countertops, green walls, medium hardwood flooring, a stacked washer and dryer, brown floors and white worktops.
Contemporary Utility Room with a Stacked Washer and Dryer Ideas and Designs
7