Contemporary Utility Room with Grey Splashback Ideas and Designs
Refine by:
Budget
Sort by:Popular Today
141 - 160 of 190 photos
Item 1 of 3
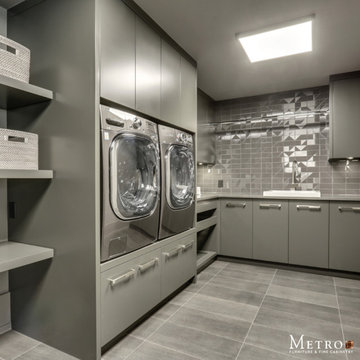
This is an example of a contemporary l-shaped laundry cupboard in Calgary with a single-bowl sink, flat-panel cabinets, green cabinets, engineered stone countertops, grey splashback, glass tiled splashback, grey walls, a side by side washer and dryer and grey worktops.
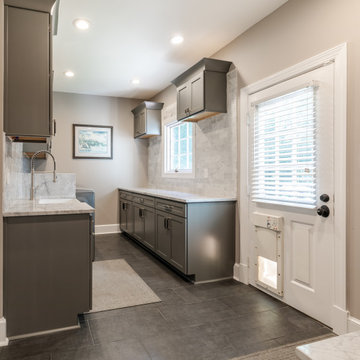
This total kitchen remodel for this lovely home in Great Falls, Virginia, was a much-needed upgrade for the prior aging kitchen and laundry.
We started by removing the pantry, counter peninsula, cooktop area, and railing between kitchen and family room. New built-in pantry, an enlarged kitchen island and appliances were installed adjusting for location and size.
The new kitchen is complete with all new wood cabinetry along with self-closing drawers and doors, quartzite countertop, and lit up with LED lighting. Pendant lights shine over the new enlarged kitchen island. A bar area was added near the dining room to match the redesign and theme of the new kitchen and dining room. The prior railing was removed to further expand the available area and improve traffic between kitchen and dining areas. The mudroom was also redone to customer specifications.
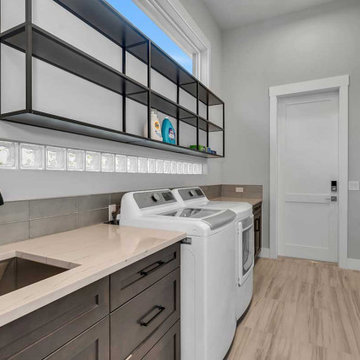
The sizeable multi-use laundry room includes open metal shelving.
Photo of a large contemporary galley utility room in Miami with a submerged sink, shaker cabinets, medium wood cabinets, engineered stone countertops, grey splashback, grey walls, porcelain flooring, a side by side washer and dryer, beige floors and beige worktops.
Photo of a large contemporary galley utility room in Miami with a submerged sink, shaker cabinets, medium wood cabinets, engineered stone countertops, grey splashback, grey walls, porcelain flooring, a side by side washer and dryer, beige floors and beige worktops.
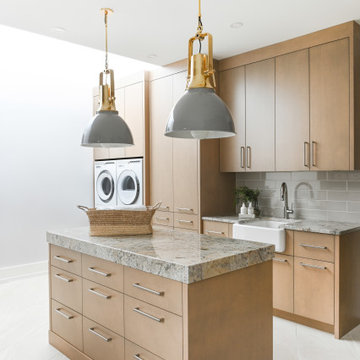
Photo of a large contemporary galley utility room in Vancouver with a belfast sink, flat-panel cabinets, light wood cabinets, engineered stone countertops, grey splashback, glass tiled splashback, white walls, porcelain flooring, an integrated washer and dryer and beige worktops.
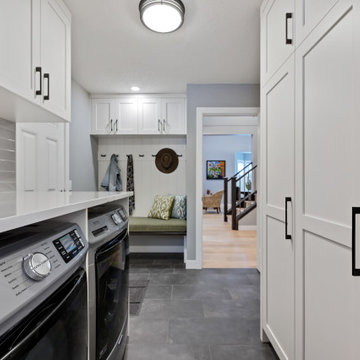
For this project we opened up walls to create an open floor plan. This included lifting sunken in floors to have one level floor area. New hardwood flooring throughout the space with the addition of a kitchen island. Existing peninsula kitchen renovated into an open concept with a wine area and ample of tall storage.
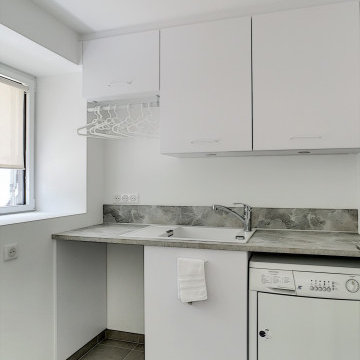
Design ideas for a contemporary single-wall separated utility room in Other with a single-bowl sink, beaded cabinets, white cabinets, wood worktops, grey splashback, wood splashback, white walls, ceramic flooring, a side by side washer and dryer, grey floors and grey worktops.
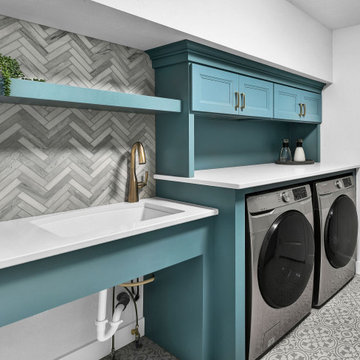
This is an example of a large contemporary galley separated utility room in Boise with a submerged sink, recessed-panel cabinets, blue cabinets, engineered stone countertops, grey splashback, stone tiled splashback, white walls, vinyl flooring, a side by side washer and dryer, grey floors and white worktops.
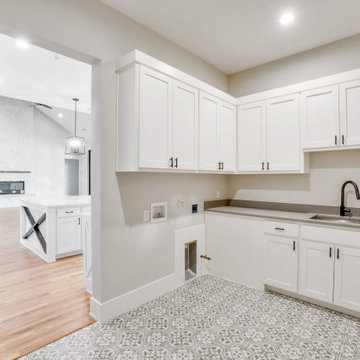
This is an example of a large contemporary l-shaped utility room in Dallas with a submerged sink, beaded cabinets, white cabinets, marble worktops, grey splashback, granite splashback, white walls, porcelain flooring, a side by side washer and dryer, grey floors and grey worktops.
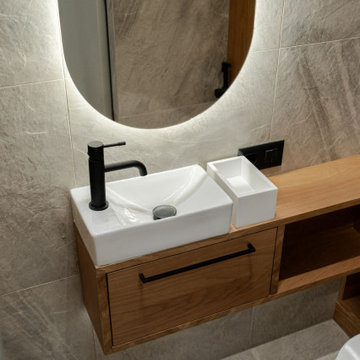
Сайт - https://mernik.pro/?utm_source=Houzz&utm_medium=Houzz_riverpark
Гостевой сан узел совмещен с хоз блоком, объединённая ванна и хоз блок, разместили стиральную и сушильную машину, дополнительное место хранения, закрыли коллекторный узел, место для гладильной доски и переносного робота, унитаз в хоз блоке, маленькая раковина, зеркало с подсветкой в ванной, встроенный шкаф с инсталляцией для унитаза, керамогранит, шкаф из ЛДСП, эмаль, черная фурнитура, декоративная подсветка, зеркало с подсветкой, маленькая тумбочка, подвесная тумба
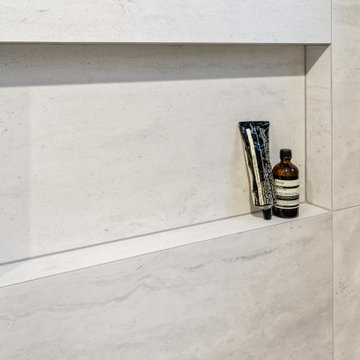
Laundry with Bathroom
Photo of a medium sized contemporary single-wall utility room in Sydney with a single-bowl sink, flat-panel cabinets, medium wood cabinets, grey splashback, grey walls, a side by side washer and dryer, grey floors and white worktops.
Photo of a medium sized contemporary single-wall utility room in Sydney with a single-bowl sink, flat-panel cabinets, medium wood cabinets, grey splashback, grey walls, a side by side washer and dryer, grey floors and white worktops.
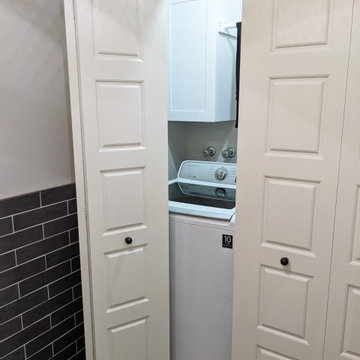
The clients wanted to add a powder room to the main floor. We suggested integrating it in a pre-existing laundry room that was disorganized with a lot of wasted space. We designed the new space with chic bifold doors to close of the washer-dryer, optimised the storage to organise it, and added a gorgeous wall-mounted vanity and toilet. The grey subway tile is a classic choice and yet the whole space feels fresh, modern and on trend. This is now a cute multifunctional space. It is welcoming and very organized!
Materials used:
A modern wall-mounted white matte lacquer vanity, matte solid-surface counter, porcelain vessel sink, round black iron mirror with shelf, solid-core bi-fold doors that hide away the washer-dryer, 12 x 24 Grey porcelain floor tile, 3 x 8 artisanal charcoal grey subway wall tile, white tile grout, black Riobel plumbing and accessories, Industrial-style ceiling light and wall sconce, Sherwin Williams paint
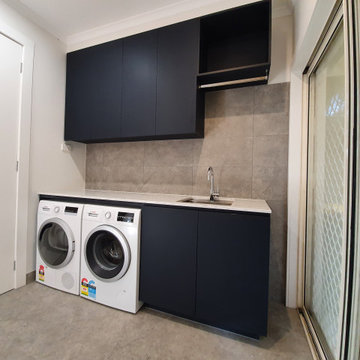
This is an example of a medium sized contemporary single-wall separated utility room in Melbourne with a submerged sink, engineered stone countertops, grey splashback, porcelain splashback, grey walls, porcelain flooring, a side by side washer and dryer and grey floors.
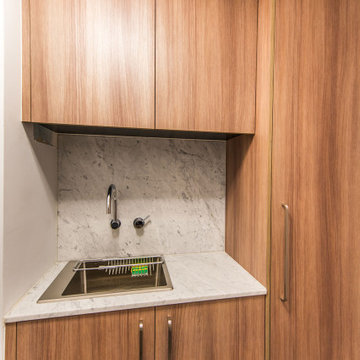
This stunning apartment is set within the Renzo Piano building in downtown Sydney uses stunning natural marble, Blue Terra by Gitani Stone, Gaggenau ovens, cook top and rangehood, a Fisher and Paykel barn door fridge plus smart and elegant hardware, from Blum plus black internals and Aventos Servo drive lift up cupboard systems.
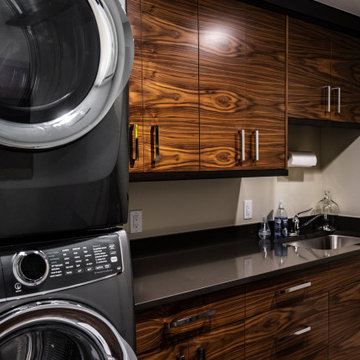
Photo of a large contemporary utility room in Denver with flat-panel cabinets, medium wood cabinets, marble worktops, grey splashback, cement tile splashback, medium hardwood flooring, brown floors and white worktops.
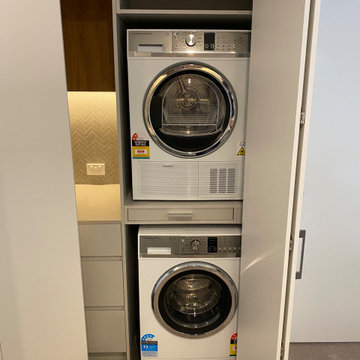
Stunning kitchen refurbishment in grey and walnut
This is an example of a small contemporary u-shaped utility room in Melbourne with a submerged sink, beaded cabinets, grey cabinets, engineered stone countertops, grey splashback, ceramic splashback, laminate floors, brown floors, grey worktops and a coffered ceiling.
This is an example of a small contemporary u-shaped utility room in Melbourne with a submerged sink, beaded cabinets, grey cabinets, engineered stone countertops, grey splashback, ceramic splashback, laminate floors, brown floors, grey worktops and a coffered ceiling.
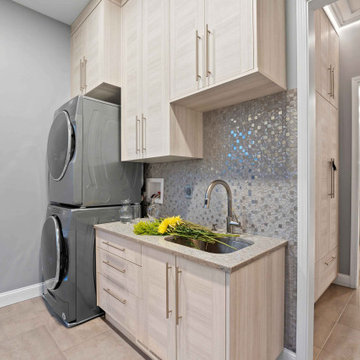
This is an example of a large contemporary single-wall separated utility room in Baltimore with a submerged sink, flat-panel cabinets, light wood cabinets, engineered stone countertops, grey splashback, glass tiled splashback, grey walls, ceramic flooring, a stacked washer and dryer, beige floors and grey worktops.
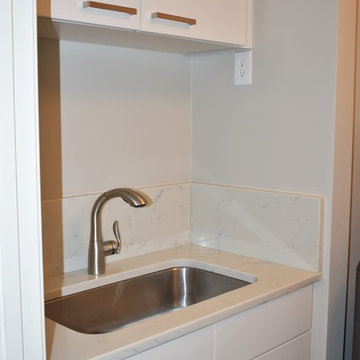
Wall and base cabinets for storage and a sink are useful additions to the laundry room.
Inspiration for a contemporary utility room in Other with a submerged sink, flat-panel cabinets, white cabinets, grey splashback, metro tiled splashback, vinyl flooring, engineered stone countertops and white worktops.
Inspiration for a contemporary utility room in Other with a submerged sink, flat-panel cabinets, white cabinets, grey splashback, metro tiled splashback, vinyl flooring, engineered stone countertops and white worktops.
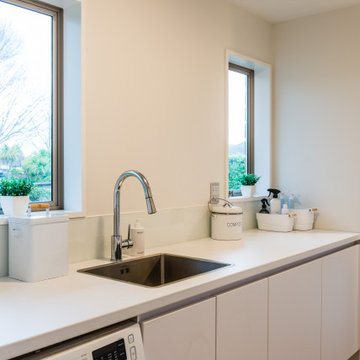
The large central island in this contemporary family kitchen renovation has plenty of preparation space, and is a great social space.
Integrated handles along the back wall of the kitchen, both in full height and bench height cabinetry help create a seamless modern look.
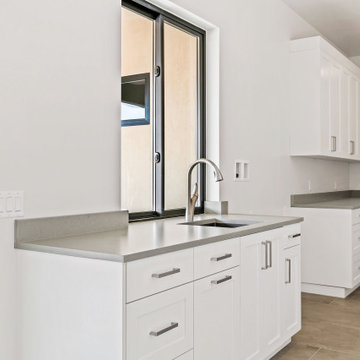
Inspiration for an expansive contemporary utility room in Other with a single-bowl sink, shaker cabinets, white cabinets, engineered stone countertops, grey splashback, engineered quartz splashback, white walls, porcelain flooring, a side by side washer and dryer, grey floors and grey worktops.

Photo of a medium sized contemporary galley separated utility room in Auckland with a belfast sink, flat-panel cabinets, light wood cabinets, engineered stone countertops, grey splashback, porcelain splashback, white walls, porcelain flooring, a side by side washer and dryer, white floors and grey worktops.
Contemporary Utility Room with Grey Splashback Ideas and Designs
8