Contemporary Utility Room with Grey Splashback Ideas and Designs
Refine by:
Budget
Sort by:Popular Today
101 - 120 of 190 photos
Item 1 of 3
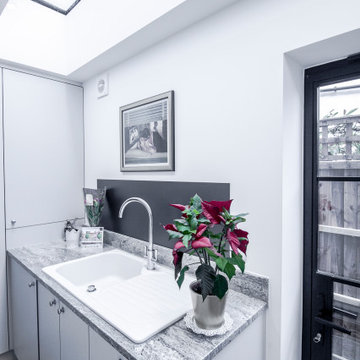
Medium sized contemporary single-wall separated utility room in London with a belfast sink, flat-panel cabinets, grey cabinets, granite worktops, grey splashback, glass sheet splashback, grey walls, dark hardwood flooring, a stacked washer and dryer, brown floors and grey worktops.
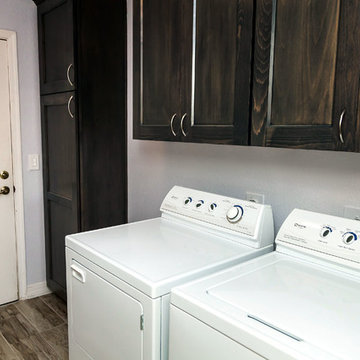
i2i Films
This is an example of a contemporary galley utility room in Phoenix with a submerged sink, recessed-panel cabinets, dark wood cabinets, granite worktops, grey splashback, glass tiled splashback and light hardwood flooring.
This is an example of a contemporary galley utility room in Phoenix with a submerged sink, recessed-panel cabinets, dark wood cabinets, granite worktops, grey splashback, glass tiled splashback and light hardwood flooring.
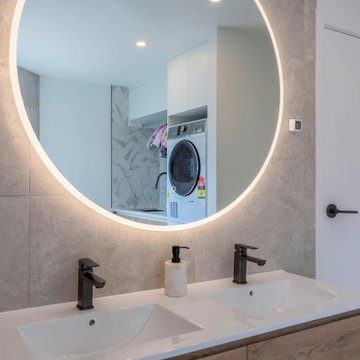
Small contemporary single-wall separated utility room in Auckland with a submerged sink, engineered stone countertops, grey splashback, cement tile splashback and a stacked washer and dryer.
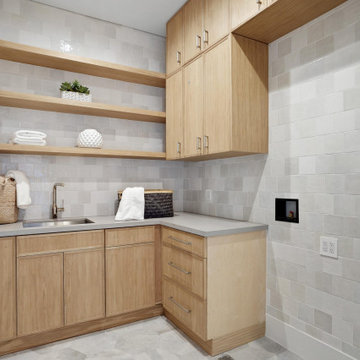
Photo of a contemporary l-shaped separated utility room in Los Angeles with an integrated sink, light wood cabinets, grey splashback, mosaic tiled splashback, grey walls, grey floors and grey worktops.
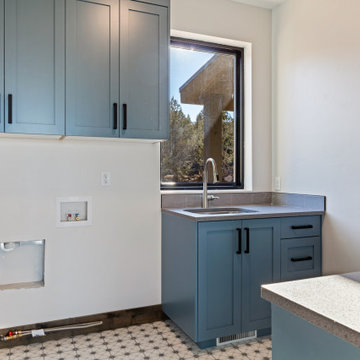
Design ideas for a medium sized contemporary separated utility room in Other with a submerged sink, shaker cabinets, blue cabinets, engineered stone countertops, grey splashback, porcelain splashback, white walls, porcelain flooring, a side by side washer and dryer, multi-coloured floors and grey worktops.
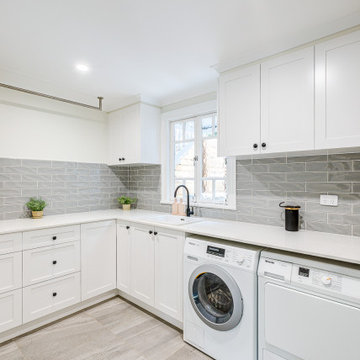
This renovation is a true testament to grasping the full potential of a space and turning it into a highly functional yet spacious and completely stylish laundry. Practicality meets luxury and innovative storage solutions blend seamlessly with modern aesthetics and Hamptons charm. The spacious Caesarstone benchtop, dedicated drying rack, high-efficiency appliances and roomy ceramic sink allow difficult chores, like folding clothes, to be handled with ease. Stunning grey splashback tiles and well-placed downlights were carefully selected to accentuate the timeless beauty of white shaker cabinetry with black feature accents and sleek black tapware

We were engaged to redesign and create a modern, light filled ensuite and main bathroom incorporating a laundry. All spaces had to include functionality and plenty of storage . This has been achieved by using grey/beige large format tiles for the floor and walls creating light and a sense of space. Timber and brushed nickel tapware add further warmth to the scheme and a stunning subway vertical feature wall in blue/green adds interest and depth. Our client was thrilled with her new bathrooms and laundry.
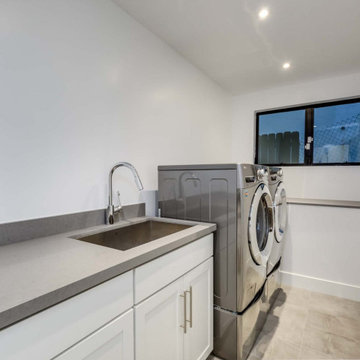
An oddly shaped storage room was reconfigured to serve as a laundry room with a window facing onto the side of the house. If need be, additional cabinets/shelving units could be installed along the upper section of the wall. Our client didn’t have a need for them at this stage.

Photo of a medium sized contemporary single-wall separated utility room in Sacramento with a submerged sink, flat-panel cabinets, brown cabinets, quartz worktops, grey splashback, engineered quartz splashback, white walls, vinyl flooring, a side by side washer and dryer, grey floors and grey worktops.
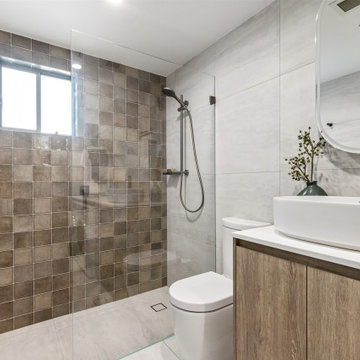
Laundry with Bathroom
Photo of a medium sized contemporary single-wall utility room in Sydney with a single-bowl sink, flat-panel cabinets, medium wood cabinets, grey splashback, grey walls, a side by side washer and dryer, grey floors and white worktops.
Photo of a medium sized contemporary single-wall utility room in Sydney with a single-bowl sink, flat-panel cabinets, medium wood cabinets, grey splashback, grey walls, a side by side washer and dryer, grey floors and white worktops.
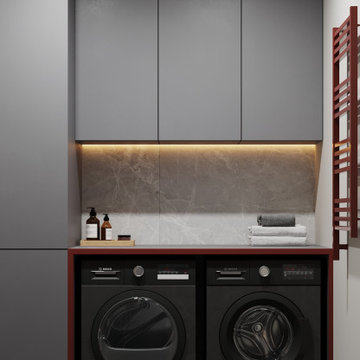
Inspiration for a medium sized contemporary single-wall utility room in Other with an integrated sink, flat-panel cabinets, grey cabinets, wood worktops, grey splashback, porcelain splashback, beige walls, porcelain flooring, a side by side washer and dryer, grey floors and grey worktops.
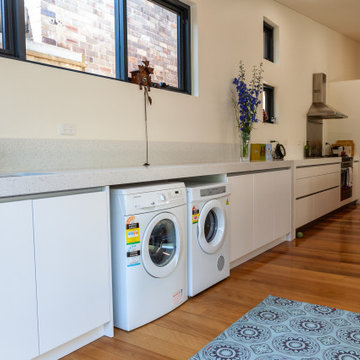
Inspiration for a medium sized contemporary single-wall utility room in Sydney with a submerged sink, flat-panel cabinets, white cabinets, terrazzo worktops, grey splashback, beige walls, medium hardwood flooring, a side by side washer and dryer, brown floors and grey worktops.
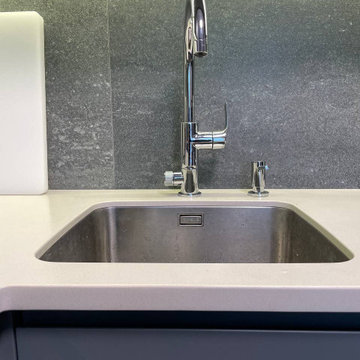
Зона мойки кухни крупным планом.
Small contemporary l-shaped separated utility room in Moscow with a submerged sink, flat-panel cabinets, grey cabinets, engineered stone countertops, grey splashback, porcelain splashback, grey walls, porcelain flooring, grey floors and white worktops.
Small contemporary l-shaped separated utility room in Moscow with a submerged sink, flat-panel cabinets, grey cabinets, engineered stone countertops, grey splashback, porcelain splashback, grey walls, porcelain flooring, grey floors and white worktops.
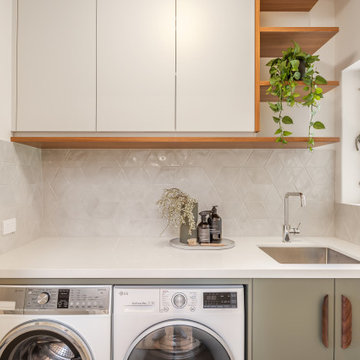
A light, bright, fresh space with material choices inspired by nature in this beautiful Adelaide Hills home. Keeping on top of the family's washing needs is less of a chore in this beautiful space!
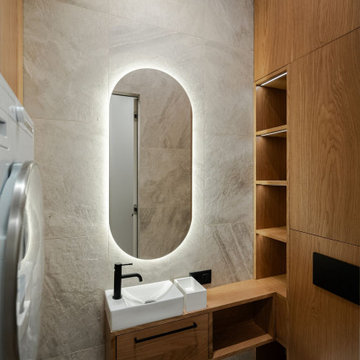
Сайт - https://mernik.pro/?utm_source=Houzz&utm_medium=Houzz_riverpark
Гостевой сан узел совмещен с хоз блоком, объединённая ванна и хоз блок, разместили стиральную и сушильную машину, дополнительное место хранения, закрыли коллекторный узел, место для гладильной доски и переносного робота, унитаз в хоз блоке, маленькая раковина, зеркало с подсветкой в ванной, встроенный шкаф с инсталляцией для унитаза, керамогранит, шкаф из ЛДСП, эмаль, черная фурнитура, декоративная подсветка, зеркало с подсветкой, маленькая тумбочка, подвесная тумба
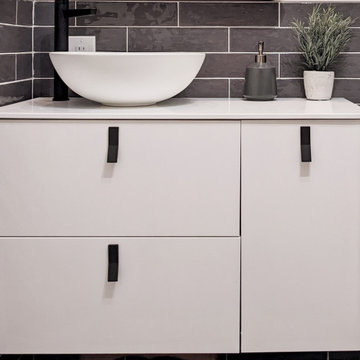
The clients wanted to add a powder room to the main floor. We suggested integrating it in a pre-existing laundry room that was disorganized with a lot of wasted space. We designed the new space with chic bifold doors to close of the washer-dryer, optimised the storage to organise it, and added a gorgeous wall-mounted vanity and toilet. The grey subway tile is a classic choice and yet the whole space feels fresh, modern and on trend. This is now a cute multifunctional space. It is welcoming and very organized!
Materials used:
A modern wall-mounted white matte lacquer vanity, matte solid-surface counter, porcelain vessel sink, round black iron mirror with shelf, solid-core bi-fold doors that hide away the washer-dryer, 12 x 24 Grey porcelain floor tile, 3 x 8 artisanal charcoal grey subway wall tile, white tile grout, black Riobel plumbing and accessories, Industrial-style ceiling light and wall sconce, Sherwin Williams paint
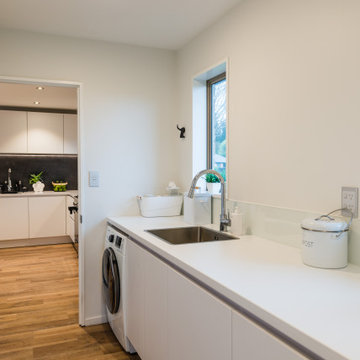
The large central island in this contemporary family kitchen renovation has plenty of preparation space, and is a great social space.
Integrated handles along the back wall of the kitchen, both in full height and bench height cabinetry help create a seamless modern look.
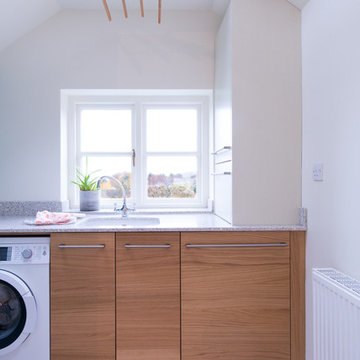
Nina Petchey
Medium sized contemporary u-shaped utility room in Other with flat-panel cabinets, medium wood cabinets, grey splashback, glass sheet splashback, limestone flooring and a submerged sink.
Medium sized contemporary u-shaped utility room in Other with flat-panel cabinets, medium wood cabinets, grey splashback, glass sheet splashback, limestone flooring and a submerged sink.
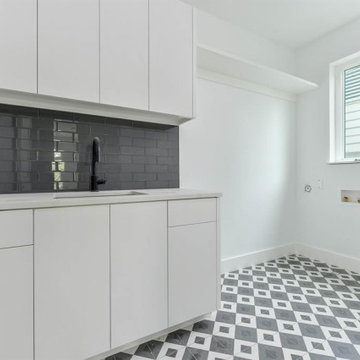
Large contemporary single-wall utility room in Dallas with a submerged sink, flat-panel cabinets, white cabinets, marble worktops, grey splashback, ceramic splashback, white walls, porcelain flooring, a side by side washer and dryer, grey floors and white worktops.
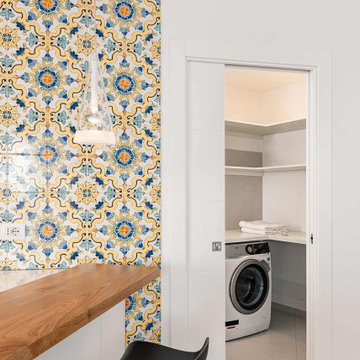
Ampia lavanderia con mensole e piano da appoggio in legno bianco
Photo of an expansive contemporary l-shaped separated utility room in Naples with an utility sink, open cabinets, white cabinets, laminate countertops, grey splashback, porcelain splashback, grey walls, porcelain flooring, a side by side washer and dryer, white floors and white worktops.
Photo of an expansive contemporary l-shaped separated utility room in Naples with an utility sink, open cabinets, white cabinets, laminate countertops, grey splashback, porcelain splashback, grey walls, porcelain flooring, a side by side washer and dryer, white floors and white worktops.
Contemporary Utility Room with Grey Splashback Ideas and Designs
6