Contemporary Utility Room with Grey Splashback Ideas and Designs
Refine by:
Budget
Sort by:Popular Today
41 - 60 of 190 photos
Item 1 of 3
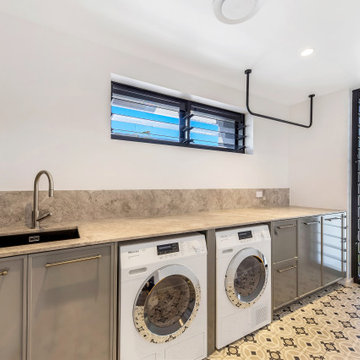
Design ideas for a contemporary separated utility room in Gold Coast - Tweed with marble worktops, grey splashback, marble splashback, white walls and a side by side washer and dryer.
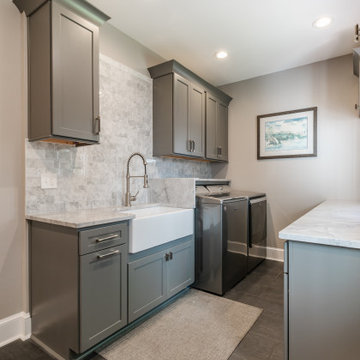
This total kitchen remodel for this lovely home in Great Falls, Virginia, was a much-needed upgrade for the prior aging kitchen and laundry.
We started by removing the pantry, counter peninsula, cooktop area, and railing between kitchen and family room. New built-in pantry, an enlarged kitchen island and appliances were installed adjusting for location and size.
The new kitchen is complete with all new wood cabinetry along with self-closing drawers and doors, quartzite countertop, and lit up with LED lighting. Pendant lights shine over the new enlarged kitchen island. A bar area was added near the dining room to match the redesign and theme of the new kitchen and dining room. The prior railing was removed to further expand the available area and improve traffic between kitchen and dining areas. The mudroom was also redone to customer specifications.

Inspiration for a contemporary utility room in Other with a submerged sink, flat-panel cabinets, black cabinets, marble worktops, grey splashback, grey walls, laminate floors, an integrated washer and dryer, beige floors and black worktops.
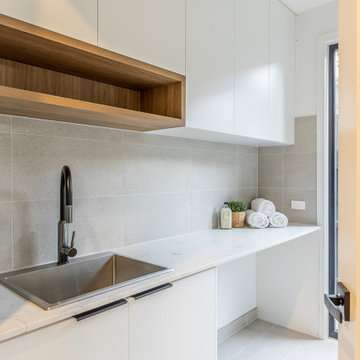
Inspiration for a contemporary single-wall separated utility room in Melbourne with a single-bowl sink, white cabinets, marble worktops, grey splashback, porcelain splashback, grey walls, porcelain flooring, a side by side washer and dryer, grey floors and white worktops.
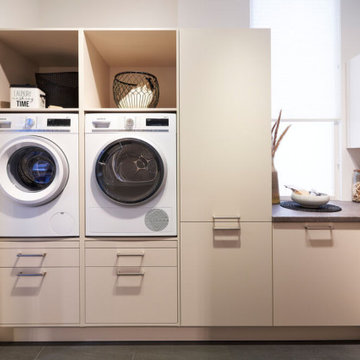
Contemporary Laundry Room, Creme White Laminate
Design ideas for a medium sized contemporary galley separated utility room in Atlanta with an integrated sink, flat-panel cabinets, white cabinets, laminate countertops, grey splashback, wood splashback, concrete flooring, grey floors and grey worktops.
Design ideas for a medium sized contemporary galley separated utility room in Atlanta with an integrated sink, flat-panel cabinets, white cabinets, laminate countertops, grey splashback, wood splashback, concrete flooring, grey floors and grey worktops.

The industrial feel carries from the bathroom into the laundry, with the same tiles used throughout creating a sleek finish to a commonly mundane space. With room for both the washing machine and dryer under the bench, there is plenty of space for sorting laundry. Unique to our client’s lifestyle, a second fridge also lives in the laundry for all their entertaining needs.
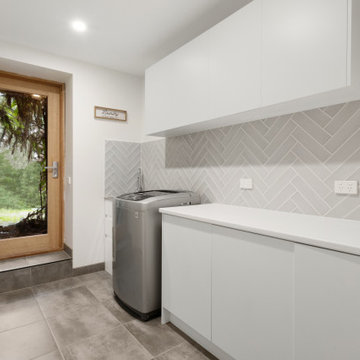
Medium sized contemporary galley utility room in Melbourne with flat-panel cabinets, white cabinets, laminate countertops, grey splashback, metro tiled splashback, grey walls, porcelain flooring, grey floors and white worktops.
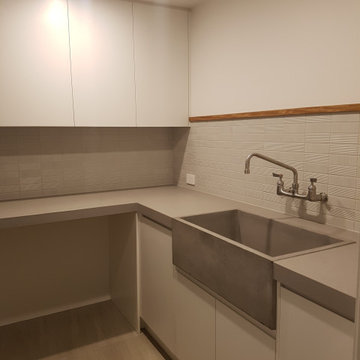
Elegant yet simple and functional laundry space featuring large concrete trough complemented by unique tapware and stunning feature tiled splashback
Design ideas for a small contemporary l-shaped separated utility room in Geelong with a belfast sink, white cabinets, concrete worktops, grey splashback, ceramic splashback, white walls, a side by side washer and dryer and grey worktops.
Design ideas for a small contemporary l-shaped separated utility room in Geelong with a belfast sink, white cabinets, concrete worktops, grey splashback, ceramic splashback, white walls, a side by side washer and dryer and grey worktops.
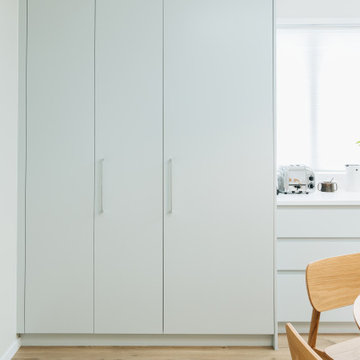
Inspiration for a medium sized contemporary utility room in Wellington with a submerged sink, green cabinets, engineered stone countertops, grey splashback, porcelain splashback, white walls, light hardwood flooring, a stacked washer and dryer, brown floors and white worktops.
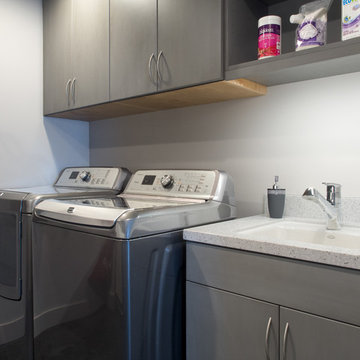
Formerly the master closet, this fully renovated space takes the drudgery out of doing laundry. With ample folding space, laundry basket space and storage for linens and toiletries for the adjacent master bathroom, this laundry room draws rather than repels. The laundry sink and drying rack round out the feature rich laundry room.
Photo by A Kitchen That Works LLC
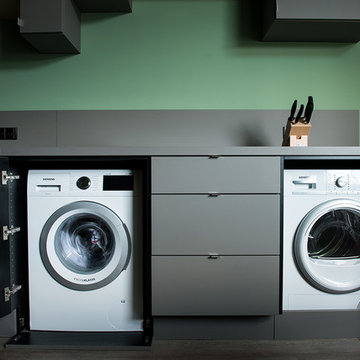
Ulrike Harbach
Photo of an expansive contemporary l-shaped utility room in Dortmund with a built-in sink, flat-panel cabinets, grey cabinets, wood worktops, grey splashback, wood splashback, light hardwood flooring, beige floors and grey worktops.
Photo of an expansive contemporary l-shaped utility room in Dortmund with a built-in sink, flat-panel cabinets, grey cabinets, wood worktops, grey splashback, wood splashback, light hardwood flooring, beige floors and grey worktops.

Photo of a small contemporary single-wall utility room in Vancouver with flat-panel cabinets, grey cabinets, grey splashback, light hardwood flooring, a side by side washer and dryer, beige floors, white worktops and tongue and groove walls.
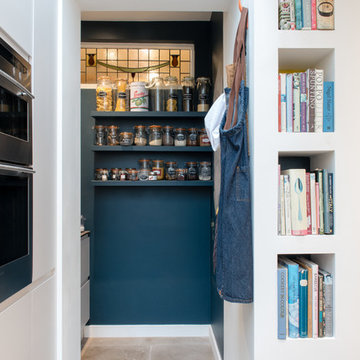
Credit: Photography by Matt Round Photography.
Design ideas for a small contemporary l-shaped utility room in Devon with flat-panel cabinets, white cabinets, engineered stone countertops, grey splashback, limestone flooring, beige floors and grey worktops.
Design ideas for a small contemporary l-shaped utility room in Devon with flat-panel cabinets, white cabinets, engineered stone countertops, grey splashback, limestone flooring, beige floors and grey worktops.

Simple but effective design changes were adopted in this multi room renovation.
Modern minimalist kitchens call for integrated appliances within their design.
The tall cabinetry display is visually appealing with this two-tone style.
The master bedroom is only truly complete with the added luxury of an ensuite bathroom. Smart inclusions like a large format tiling, the in-wall cistern with floor pan and a fully frameless shower, ensure an open feel was gained for a small footprint of this ensuite.
The wonderful transformation was made in this family bathroom, with a reconfigured floor plan. Now boasting both a freestanding bath and luxurious walk-in shower. Tiled splash backs are commonly themed in Kitchen and laundry interior design. Our clients chose this 100 x100 striking lineal patterned tile, which they matched in both their kitchen and laundry splash backs.
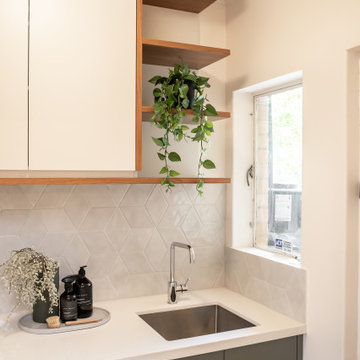
A light, bright, fresh space with material choices inspired by nature in this beautiful Adelaide Hills home. Keeping on top of the family's washing needs is less of a chore in this beautiful space!

Inspiration for a large contemporary galley separated utility room in Vancouver with a submerged sink, flat-panel cabinets, light wood cabinets, engineered stone countertops, grey splashback, mosaic tiled splashback, grey walls, porcelain flooring, a side by side washer and dryer, white floors and white worktops.
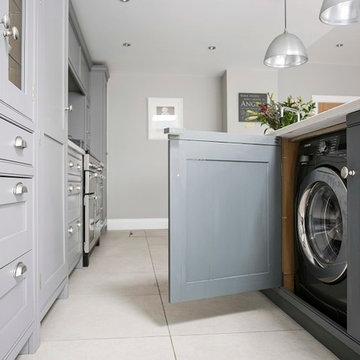
Our brief was to design, create and install a sleek, sophisticated kitchen for this beautiful home on the outskirts of London. The homeowners wanted a show stopping space to cook, socialise and to entertain; our design team created just that with our Wellsdown cabinetry.
With so much natural light flooding into the room, it seemed only natural to opt for a classic grey colour palette, allowing the light to bounce off the handmade furniture and reflect all around the room.
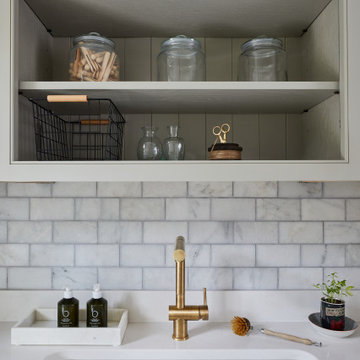
Transforming a 1960s property into a New England-style home isn’t easy. But for owners Emma and Matt and their team at Babel Developments, the challenge was one they couldn’t resist. The house (@our_surrey_project) hadn’t been touched since the sixties so the starting point was to strip it back and extend at the rear and front.
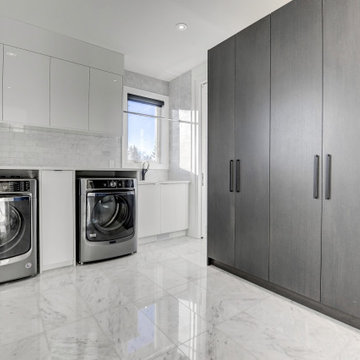
The light-filled home in Calgary features open space, modern bathrooms, and a contemporary kitchen decorated in a stylish monochromatic palette.
Inspiration for a large contemporary l-shaped separated utility room in Calgary with a submerged sink, flat-panel cabinets, dark wood cabinets, engineered stone countertops, grey splashback, ceramic splashback, white walls, ceramic flooring, grey floors and white worktops.
Inspiration for a large contemporary l-shaped separated utility room in Calgary with a submerged sink, flat-panel cabinets, dark wood cabinets, engineered stone countertops, grey splashback, ceramic splashback, white walls, ceramic flooring, grey floors and white worktops.
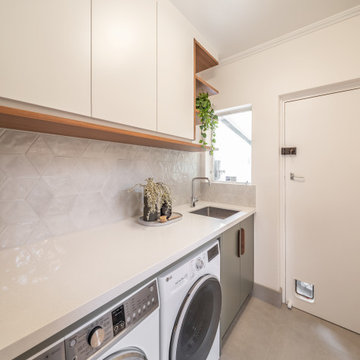
A light, bright, fresh space with material choices inspired by nature in this beautiful Adelaide Hills home. Keeping on top of the family's washing needs is less of a chore in this beautiful space!
Contemporary Utility Room with Grey Splashback Ideas and Designs
3