Contemporary Utility Room with Grey Splashback Ideas and Designs
Refine by:
Budget
Sort by:Popular Today
21 - 40 of 190 photos
Item 1 of 3
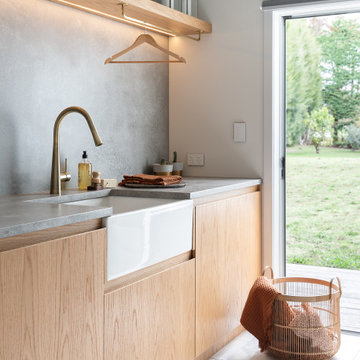
Inspiration for a medium sized contemporary galley separated utility room in Auckland with a belfast sink, flat-panel cabinets, light wood cabinets, engineered stone countertops, grey splashback, porcelain splashback, white walls, porcelain flooring, a side by side washer and dryer, white floors and grey worktops.

Kitchen Express designed & built Kitchen, butlers pantry/scullery & laundry in this new build home in Christchurch.
Large contemporary galley utility room in Christchurch with a submerged sink, white cabinets, engineered stone countertops, grey splashback, metro tiled splashback, laminate floors, white worktops, a vaulted ceiling and white walls.
Large contemporary galley utility room in Christchurch with a submerged sink, white cabinets, engineered stone countertops, grey splashback, metro tiled splashback, laminate floors, white worktops, a vaulted ceiling and white walls.

Photo of a large contemporary u-shaped separated utility room in Toronto with a submerged sink, flat-panel cabinets, white cabinets, composite countertops, grey splashback, porcelain splashback, white walls, porcelain flooring, a side by side washer and dryer, white floors, white worktops and feature lighting.

Inspiration for a large contemporary galley separated utility room in Melbourne with a submerged sink, flat-panel cabinets, white cabinets, engineered stone countertops, grey splashback, ceramic splashback, white walls, ceramic flooring, grey floors and grey worktops.

Brunswick Parlour transforms a Victorian cottage into a hard-working, personalised home for a family of four.
Our clients loved the character of their Brunswick terrace home, but not its inefficient floor plan and poor year-round thermal control. They didn't need more space, they just needed their space to work harder.
The front bedrooms remain largely untouched, retaining their Victorian features and only introducing new cabinetry. Meanwhile, the main bedroom’s previously pokey en suite and wardrobe have been expanded, adorned with custom cabinetry and illuminated via a generous skylight.
At the rear of the house, we reimagined the floor plan to establish shared spaces suited to the family’s lifestyle. Flanked by the dining and living rooms, the kitchen has been reoriented into a more efficient layout and features custom cabinetry that uses every available inch. In the dining room, the Swiss Army Knife of utility cabinets unfolds to reveal a laundry, more custom cabinetry, and a craft station with a retractable desk. Beautiful materiality throughout infuses the home with warmth and personality, featuring Blackbutt timber flooring and cabinetry, and selective pops of green and pink tones.
The house now works hard in a thermal sense too. Insulation and glazing were updated to best practice standard, and we’ve introduced several temperature control tools. Hydronic heating installed throughout the house is complemented by an evaporative cooling system and operable skylight.
The result is a lush, tactile home that increases the effectiveness of every existing inch to enhance daily life for our clients, proving that good design doesn’t need to add space to add value.

When the collaboration between client, builder and cabinet maker comes together perfectly the end result is one we are all very proud of. The clients had many ideas which evolved as the project was taking shape and as the budget changed. Through hours of planning and preparation the end result was to achieve the level of design and finishes that the client, builder and cabinet expect without making sacrifices or going over budget. Soft Matt finishes, solid timber, stone, brass tones, porcelain, feature bathroom fixtures and high end appliances all come together to create a warm, homely and sophisticated finish. The idea was to create spaces that you can relax in, work from, entertain in and most importantly raise your young family in. This project was fantastic to work on and the result shows that why would you ever want to leave home?

Large contemporary u-shaped utility room in San Francisco with a submerged sink, shaker cabinets, blue cabinets, wood worktops, grey splashback, engineered quartz splashback, blue walls, ceramic flooring, a side by side washer and dryer, blue floors, blue worktops and tongue and groove walls.
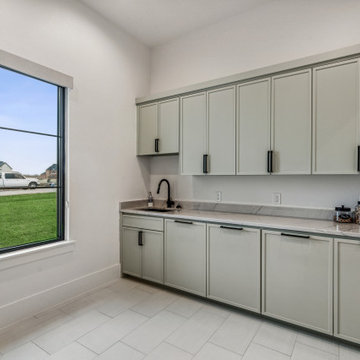
The laundry room is connected directly to the owner's closet for easy access. The custom micro shaker cabinets feature 4 laundry bin pull-outs to store all of the family's laundry out of sight.

Laundry room including dog bath.
Inspiration for a large contemporary galley utility room in Miami with shaker cabinets, white cabinets, tile countertops, grey splashback, brick splashback, multi-coloured walls, ceramic flooring, a side by side washer and dryer, multi-coloured floors, white worktops, a drop ceiling, wallpapered walls, a feature wall and an utility sink.
Inspiration for a large contemporary galley utility room in Miami with shaker cabinets, white cabinets, tile countertops, grey splashback, brick splashback, multi-coloured walls, ceramic flooring, a side by side washer and dryer, multi-coloured floors, white worktops, a drop ceiling, wallpapered walls, a feature wall and an utility sink.

European laundry hiding behind stunning George Fethers Oak bi-fold doors. Caesarstone benchtop, warm strip lighting, light grey matt square tile splashback and grey joinery. Entrance hallway also features George Fethers veneer suspended bench.
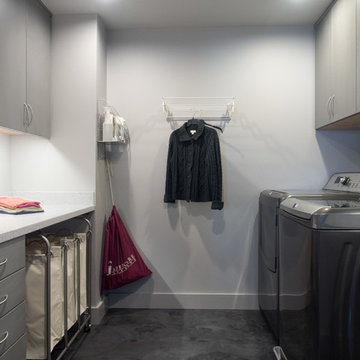
Formerly the master closet, this fully renovated space takes the drudgery out of doing laundry. With ample folding space, laundry basket space and storage for linens and toiletries for the adjacent master bathroom, this laundry room draws rather than repels. The laundry sink and drying rack round out the feature rich laundry room.
Photo by A Kitchen That Works LLC
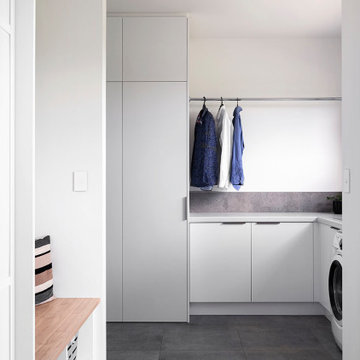
Clean, neutral elements express a tidy and calm place to get the laundry done
Medium sized contemporary l-shaped separated utility room in Auckland with a submerged sink, flat-panel cabinets, grey cabinets, terrazzo worktops, grey splashback, ceramic splashback, white walls, ceramic flooring, a side by side washer and dryer, grey floors and grey worktops.
Medium sized contemporary l-shaped separated utility room in Auckland with a submerged sink, flat-panel cabinets, grey cabinets, terrazzo worktops, grey splashback, ceramic splashback, white walls, ceramic flooring, a side by side washer and dryer, grey floors and grey worktops.

stanza lavanderia con lavatrice, asciugatrice e spazio storage
Contemporary single-wall separated utility room in Other with an utility sink, flat-panel cabinets, white cabinets, wood worktops, grey splashback, porcelain splashback, grey walls, porcelain flooring, a stacked washer and dryer, white floors and white worktops.
Contemporary single-wall separated utility room in Other with an utility sink, flat-panel cabinets, white cabinets, wood worktops, grey splashback, porcelain splashback, grey walls, porcelain flooring, a stacked washer and dryer, white floors and white worktops.
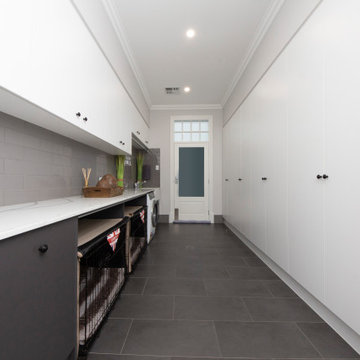
Expansive contemporary galley utility room in Adelaide with a submerged sink, flat-panel cabinets, grey cabinets, engineered stone countertops, grey splashback, metro tiled splashback, grey walls, ceramic flooring, a side by side washer and dryer, grey floors and white worktops.

A light, bright, fresh space with material choices inspired by nature in this beautiful Adelaide Hills home. Keeping on top of the family's washing needs is less of a chore in this beautiful space!
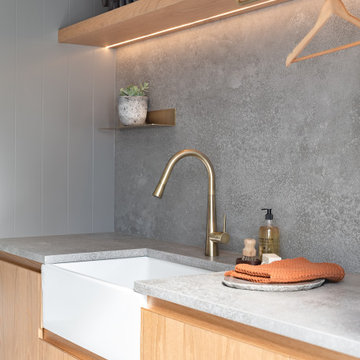
This is an example of a medium sized contemporary galley separated utility room in Auckland with a belfast sink, flat-panel cabinets, light wood cabinets, engineered stone countertops, grey splashback, porcelain splashback, white walls, porcelain flooring, a side by side washer and dryer, white floors and grey worktops.
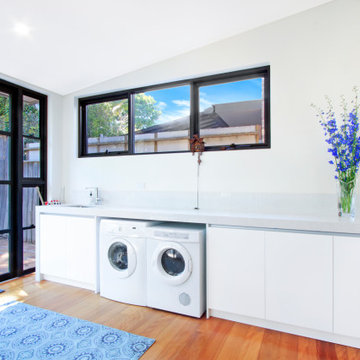
Large contemporary single-wall utility room in Sydney with an integrated sink, flat-panel cabinets, white cabinets, engineered stone countertops, grey splashback, beige walls, medium hardwood flooring, brown floors and grey worktops.

Photo of a medium sized contemporary single-wall utility room in Other with shaker cabinets, grey cabinets, granite worktops, grey splashback, granite splashback, white walls, ceramic flooring, an integrated washer and dryer, grey floors and grey worktops.
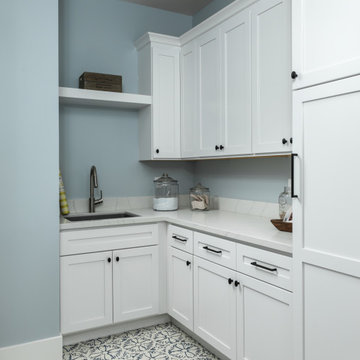
Design ideas for a large contemporary u-shaped utility room in San Francisco with a submerged sink, shaker cabinets, white cabinets, engineered stone countertops, grey splashback, engineered quartz splashback, blue walls, ceramic flooring, a side by side washer and dryer, blue floors and grey worktops.

Complete Accessory Dwelling Unit Build / Closet Stackable Washer and Dryer
Photo of a medium sized contemporary single-wall laundry cupboard in Los Angeles with a built-in sink, recessed-panel cabinets, grey cabinets, engineered stone countertops, grey splashback, cement tile splashback, white walls, medium hardwood flooring, a stacked washer and dryer, brown floors and white worktops.
Photo of a medium sized contemporary single-wall laundry cupboard in Los Angeles with a built-in sink, recessed-panel cabinets, grey cabinets, engineered stone countertops, grey splashback, cement tile splashback, white walls, medium hardwood flooring, a stacked washer and dryer, brown floors and white worktops.
Contemporary Utility Room with Grey Splashback Ideas and Designs
2