Contemporary Utility Room with Grey Splashback Ideas and Designs
Refine by:
Budget
Sort by:Popular Today
61 - 80 of 190 photos
Item 1 of 3
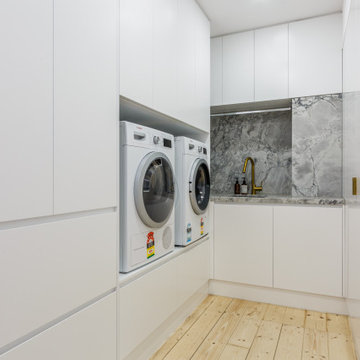
Brighton Laundry renovation 2020
Small contemporary u-shaped separated utility room in Melbourne with a built-in sink, white cabinets, marble worktops, grey splashback, marble splashback, white walls, light hardwood flooring, an integrated washer and dryer and grey worktops.
Small contemporary u-shaped separated utility room in Melbourne with a built-in sink, white cabinets, marble worktops, grey splashback, marble splashback, white walls, light hardwood flooring, an integrated washer and dryer and grey worktops.
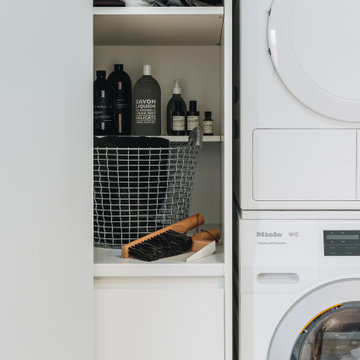
Photo of a medium sized contemporary utility room in Wellington with a submerged sink, green cabinets, engineered stone countertops, grey splashback, porcelain splashback, white walls, light hardwood flooring, a stacked washer and dryer, brown floors and white worktops.
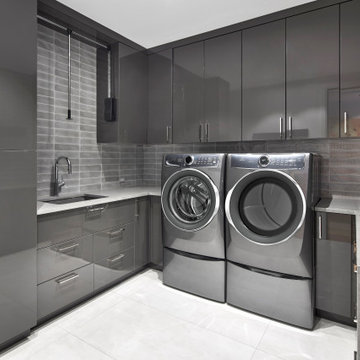
Contemporary u-shaped separated utility room in Ottawa with a submerged sink, flat-panel cabinets, grey cabinets, engineered stone countertops, grey splashback, ceramic splashback, a side by side washer and dryer and grey worktops.
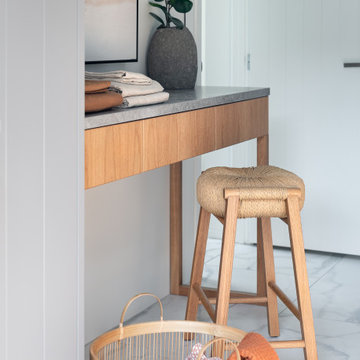
Inspiration for a medium sized contemporary galley separated utility room in Auckland with a belfast sink, flat-panel cabinets, light wood cabinets, engineered stone countertops, grey splashback, porcelain splashback, white walls, porcelain flooring, a side by side washer and dryer, white floors and grey worktops.
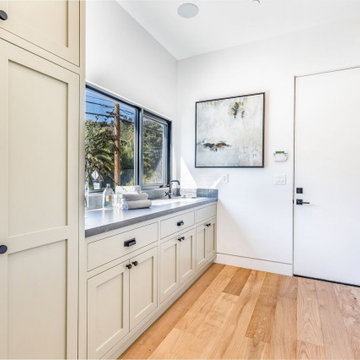
Photo of a large contemporary galley separated utility room in Los Angeles with a submerged sink, shaker cabinets, white cabinets, engineered stone countertops, grey splashback, mosaic tiled splashback, white walls, light hardwood flooring, a stacked washer and dryer, beige floors and grey worktops.
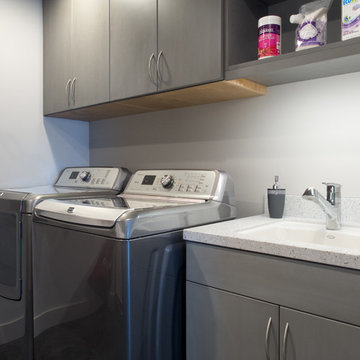
Photo: A Kitchen That Works LLC
Photo of a medium sized contemporary galley utility room in Seattle with a submerged sink, flat-panel cabinets, grey cabinets, composite countertops, grey walls, concrete flooring, a side by side washer and dryer, grey splashback, grey floors and grey worktops.
Photo of a medium sized contemporary galley utility room in Seattle with a submerged sink, flat-panel cabinets, grey cabinets, composite countertops, grey walls, concrete flooring, a side by side washer and dryer, grey splashback, grey floors and grey worktops.
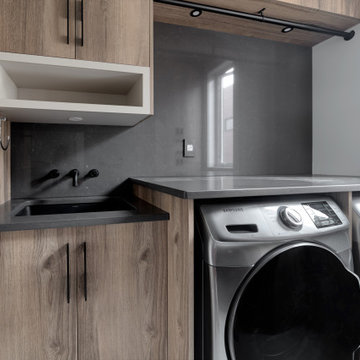
Medium sized contemporary single-wall utility room in Vancouver with a submerged sink, flat-panel cabinets, medium wood cabinets, engineered stone countertops, grey splashback, engineered quartz splashback, a side by side washer and dryer and grey worktops.
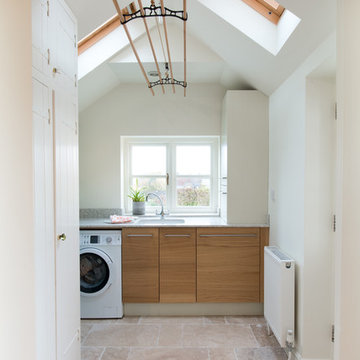
Nina Petchey
This is an example of a medium sized contemporary u-shaped utility room in Other with a double-bowl sink, flat-panel cabinets, medium wood cabinets, grey splashback, glass sheet splashback and limestone flooring.
This is an example of a medium sized contemporary u-shaped utility room in Other with a double-bowl sink, flat-panel cabinets, medium wood cabinets, grey splashback, glass sheet splashback and limestone flooring.
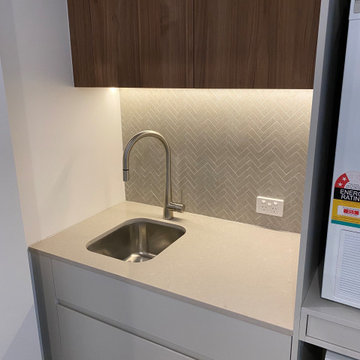
Stunning kitchen refurbishment in grey and walnut
Inspiration for a small contemporary u-shaped utility room in Melbourne with a submerged sink, beaded cabinets, grey cabinets, engineered stone countertops, grey splashback, ceramic splashback, laminate floors, brown floors, grey worktops and a coffered ceiling.
Inspiration for a small contemporary u-shaped utility room in Melbourne with a submerged sink, beaded cabinets, grey cabinets, engineered stone countertops, grey splashback, ceramic splashback, laminate floors, brown floors, grey worktops and a coffered ceiling.
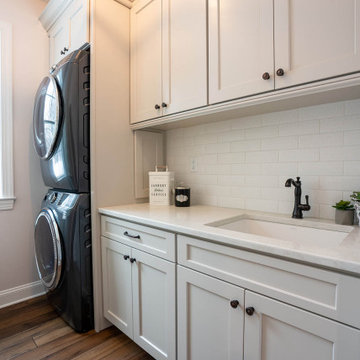
Photo of a large contemporary l-shaped utility room in Philadelphia with a submerged sink, recessed-panel cabinets, white cabinets, engineered stone countertops, grey splashback, ceramic splashback, vinyl flooring, brown floors and white worktops.
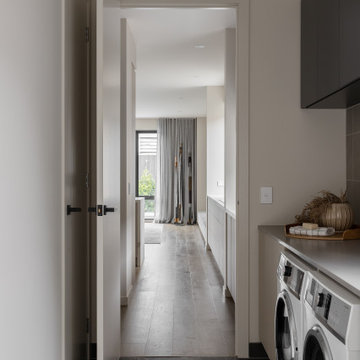
Spacious laundry with separate entrance, connected to the butlers pantry and kitchen.
Design ideas for a medium sized contemporary single-wall separated utility room in Melbourne with brown cabinets, engineered stone countertops, grey splashback, porcelain splashback, white walls, slate flooring, a side by side washer and dryer, grey floors and white worktops.
Design ideas for a medium sized contemporary single-wall separated utility room in Melbourne with brown cabinets, engineered stone countertops, grey splashback, porcelain splashback, white walls, slate flooring, a side by side washer and dryer, grey floors and white worktops.
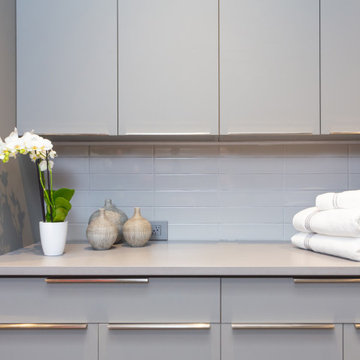
This is an example of a medium sized contemporary galley separated utility room in Phoenix with flat-panel cabinets, grey cabinets, quartz worktops, grey splashback, metro tiled splashback, white walls, concrete flooring, a stacked washer and dryer, beige floors and grey worktops.
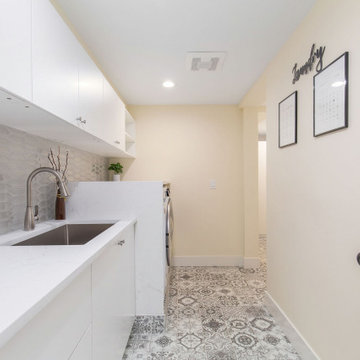
Design ideas for a medium sized contemporary galley utility room in Seattle with a submerged sink, flat-panel cabinets, white cabinets, engineered stone countertops, grey splashback, glass tiled splashback, yellow walls, porcelain flooring, a side by side washer and dryer, multi-coloured floors and white worktops.
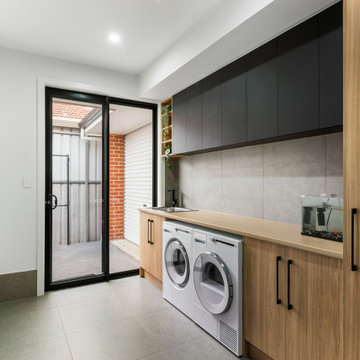
Contemporary single-wall utility room in Adelaide with a submerged sink, grey splashback, a side by side washer and dryer, grey floors and brown worktops.
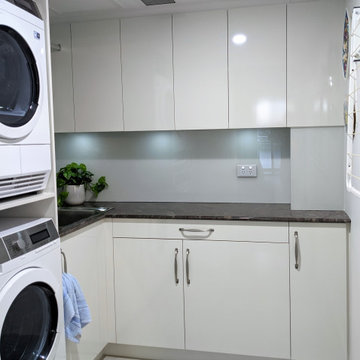
Very compact laundry which included fold down laundry line, stacked washer and dryer. Not to mention the beautiful granite bench tops that were repurposed from the kitchen!
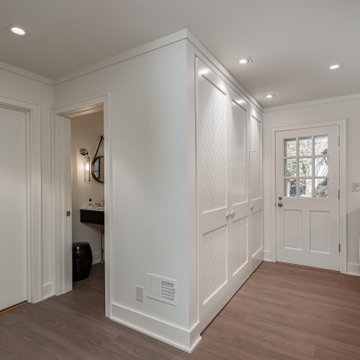
Large contemporary l-shaped utility room in Milwaukee with a submerged sink, louvered cabinets, brown cabinets, engineered stone countertops, grey splashback, engineered quartz splashback, yellow walls, vinyl flooring, a side by side washer and dryer, grey floors and grey worktops.

Well, it's finally completed and the final photo shoot is done. ⠀
It's such an amazing feeling when our clients are ecstatic with the final outcome. What started out as an unfinished, rough-in only room has turned into an amazing "spa-throom" and boutique hotel ensuite bathroom.⠀
*⠀
We are over-the-moon proud to be able to give our clients a new space, for many generations to come. ⠀
*PS, the entire family will be at home for the weekend to enjoy it too...⠀
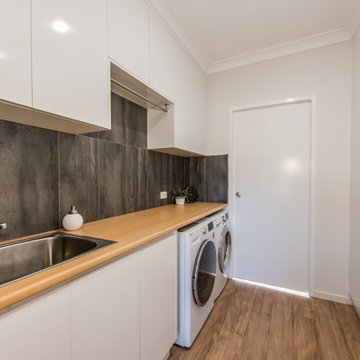
Design ideas for a medium sized contemporary galley separated utility room in Other with a built-in sink, flat-panel cabinets, white cabinets, laminate countertops, grey splashback, ceramic splashback, white walls, vinyl flooring, a side by side washer and dryer, brown floors and beige worktops.
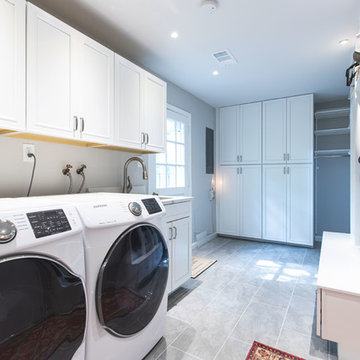
Contemporary Complete Kitchen Remodel with white semi-custom cabinets, white quartz countertop and wood look LVT flooring. Gray beveled edge subway backsplash tile. Mudroom with cabinetry and coat closet.
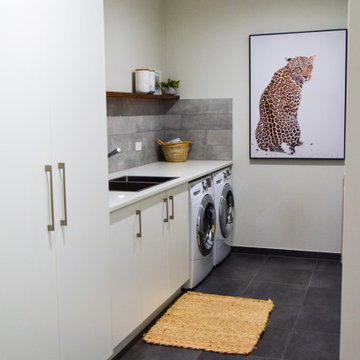
A contemporary renovation to suite a growing family. Our clients brief was modern, sleek and functional. With a colour palette of soft greys, whites and warm timber tones this family home is both inviting as well as being low maintenance. The enourmouse Laundry in this home has ample storage, functional bench space and a designated area for clothes hangers. Keeping the rest of the house free from the laundry clutter.
Contemporary Utility Room with Grey Splashback Ideas and Designs
4