Contemporary Utility Room with Grey Splashback Ideas and Designs
Refine by:
Budget
Sort by:Popular Today
81 - 100 of 190 photos
Item 1 of 3
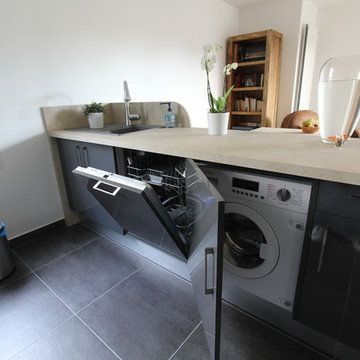
L’objectif de la réalisation était de proposer la rénovation de la cuisine ouverte en style Américain ainsi que le choix et la pose des équipements de cuisine.
Pour ça nous avons casser une cloison afin de permettre l'ouverture totale sur le séjour, un plan bar également contenant en dessous des meubles de rangements ainsi qu'un lave linge et un sèche linge.
Plan de travail en stratifié,des couleurs chaudes selon le choix du client.
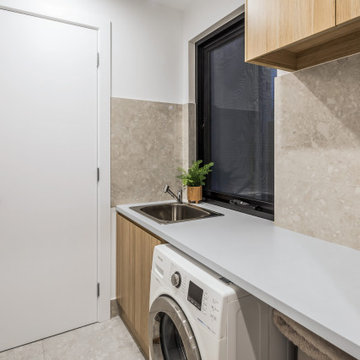
This is an example of a small contemporary single-wall separated utility room in Adelaide with a built-in sink, flat-panel cabinets, light wood cabinets, grey splashback, white walls, an integrated washer and dryer, grey floors and white worktops.
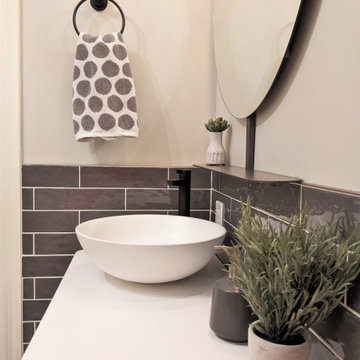
The clients wanted to add a powder room to the main floor. We suggested integrating it in a pre-existing laundry room that was disorganized with a lot of wasted space. We designed the new space with chic bifold doors to close of the washer-dryer, optimised the storage to organise it, and added a gorgeous wall-mounted vanity and toilet. The grey subway tile is a classic choice and yet the whole space feels fresh, modern and on trend. This is now a cute multifunctional space. It is welcoming and very organized!
Materials used:
A modern wall-mounted white matte lacquer vanity, matte solid-surface counter, porcelain vessel sink, round black iron mirror with shelf, solid-core bi-fold doors that hide away the washer-dryer, 12 x 24 Grey porcelain floor tile, 3 x 8 artisanal charcoal grey subway wall tile, white tile grout, black Riobel plumbing and accessories, Industrial-style ceiling light and wall sconce, Sherwin Williams paint
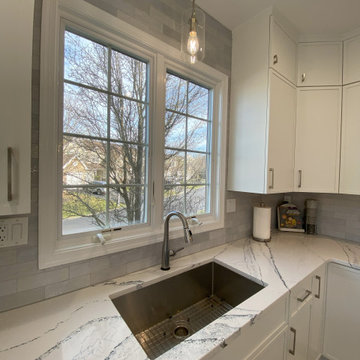
Design ideas for a medium sized contemporary l-shaped utility room in New York with a submerged sink, shaker cabinets, white cabinets, engineered stone countertops, grey splashback, ceramic splashback, ceramic flooring, white floors and blue worktops.
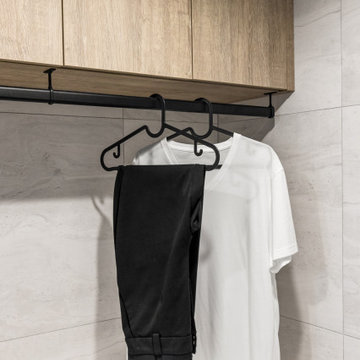
Laundry with Bathroom
Inspiration for a medium sized contemporary single-wall utility room in Sydney with a single-bowl sink, flat-panel cabinets, medium wood cabinets, grey splashback, grey walls, a side by side washer and dryer, grey floors and white worktops.
Inspiration for a medium sized contemporary single-wall utility room in Sydney with a single-bowl sink, flat-panel cabinets, medium wood cabinets, grey splashback, grey walls, a side by side washer and dryer, grey floors and white worktops.
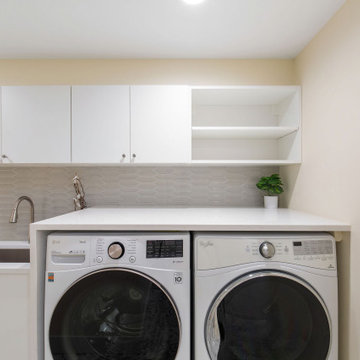
This is an example of a medium sized contemporary galley utility room in Seattle with a submerged sink, flat-panel cabinets, white cabinets, engineered stone countertops, grey splashback, glass tiled splashback, yellow walls, porcelain flooring, a side by side washer and dryer, multi-coloured floors and white worktops.
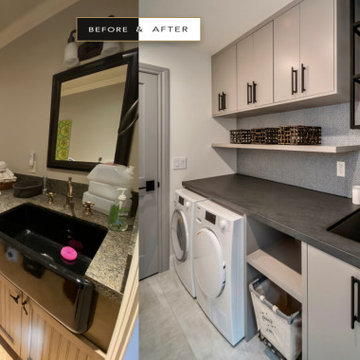
This is an example of a contemporary single-wall separated utility room in San Francisco with a submerged sink, flat-panel cabinets, grey cabinets, engineered stone countertops, grey splashback, mosaic tiled splashback, white walls, porcelain flooring, a side by side washer and dryer, beige floors and grey worktops.
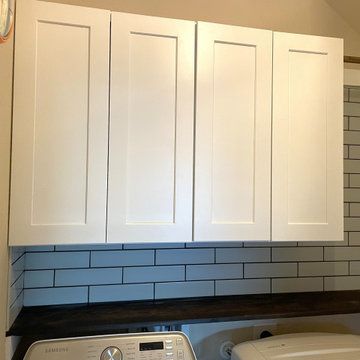
Custom Surface Solutions (www.css-tile.com) - Owner Craig Thompson (512) 966-8296. This project shows a laundry with tiled installed behind and to the side of the washer / dryer using Floor and Decor CER 3 x 12 Aloe Matte tile and Schluter Rondec PVC Light Gray profile edge.
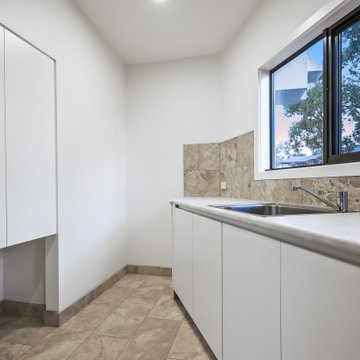
Photo of a medium sized contemporary l-shaped separated utility room in Other with a single-bowl sink, flat-panel cabinets, white cabinets, laminate countertops, grey splashback, limestone splashback, white walls, limestone flooring, a stacked washer and dryer, grey floors and white worktops.
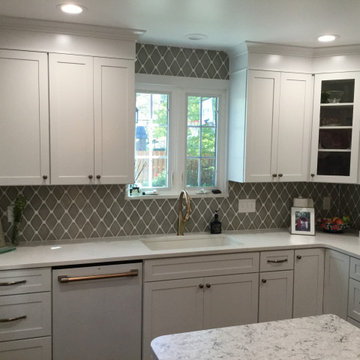
This is an example of a medium sized contemporary l-shaped utility room in Other with a single-bowl sink, shaker cabinets, white cabinets, quartz worktops, grey splashback, porcelain splashback, grey walls, medium hardwood flooring, multi-coloured floors and white worktops.
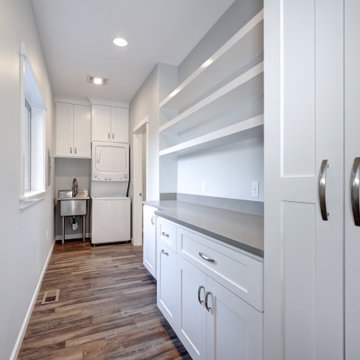
Design ideas for a medium sized contemporary galley separated utility room in Portland with an utility sink, shaker cabinets, white cabinets, engineered stone countertops, grey splashback, engineered quartz splashback, blue walls, vinyl flooring, a stacked washer and dryer, brown floors and grey worktops.
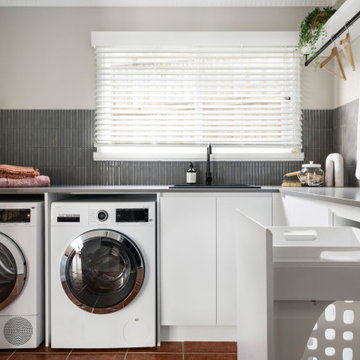
New laundry design and fit out
Photo of a medium sized contemporary l-shaped utility room in Melbourne with a built-in sink, flat-panel cabinets, white cabinets, engineered stone countertops, grey splashback, matchstick tiled splashback, white walls, porcelain flooring, a side by side washer and dryer, orange floors and grey worktops.
Photo of a medium sized contemporary l-shaped utility room in Melbourne with a built-in sink, flat-panel cabinets, white cabinets, engineered stone countertops, grey splashback, matchstick tiled splashback, white walls, porcelain flooring, a side by side washer and dryer, orange floors and grey worktops.
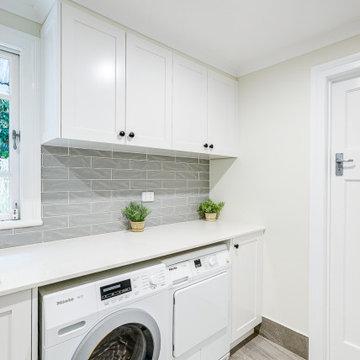
Extraordinary functionality meets timeless elegance and charm
This renovation is a true testament to grasping the full potential of a space and turning it into a highly functional yet spacious and completely stylish laundry. Practicality meets luxury and innovative storage solutions blend seamlessly with modern aesthetics and Hamptons charm. The spacious Caesarstone benchtop, dedicated drying rack, high-efficiency appliances and roomy ceramic sink allow difficult chores, like folding clothes, to be handled with ease. Stunning grey splashback tiles and well-placed downlights were carefully selected to accentuate the timeless beauty of white shaker cabinetry with black feature accents and sleek black tapware
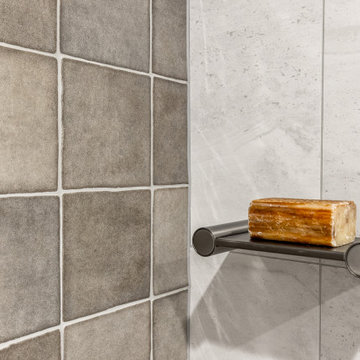
Laundry with Bathroom
Inspiration for a medium sized contemporary single-wall utility room in Sydney with a single-bowl sink, flat-panel cabinets, medium wood cabinets, grey splashback, grey walls, a side by side washer and dryer, grey floors and white worktops.
Inspiration for a medium sized contemporary single-wall utility room in Sydney with a single-bowl sink, flat-panel cabinets, medium wood cabinets, grey splashback, grey walls, a side by side washer and dryer, grey floors and white worktops.
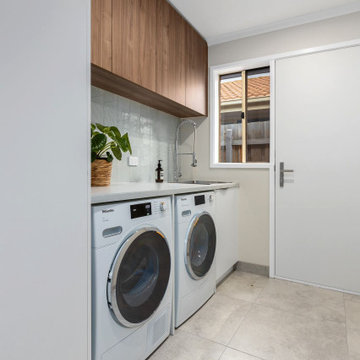
Simple but effective design changes were adopted in this multi room renovation.
Modern minimalist kitchens call for integrated appliances within their design.
The tall cabinetry display is visually appealing with this two-tone style.
The master bedroom is only truly complete with the added luxury of an ensuite bathroom. Smart inclusions like a large format tiling, the in-wall cistern with floor pan and a fully frameless shower, ensure an open feel was gained for a small footprint of this ensuite.
The wonderful transformation was made in this family bathroom, with a reconfigured floor plan. Now boasting both a freestanding bath and luxurious walk-in shower. Tiled splash backs are commonly themed in Kitchen and laundry interior design. Our clients chose this 100 x100 striking lineal patterned tile, which they matched in both their kitchen and laundry splash backs.
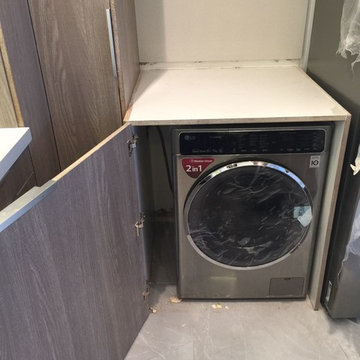
Photo of a medium sized contemporary u-shaped utility room in Other with an integrated sink, flat-panel cabinets, engineered stone countertops, grey splashback, stone slab splashback and ceramic flooring.
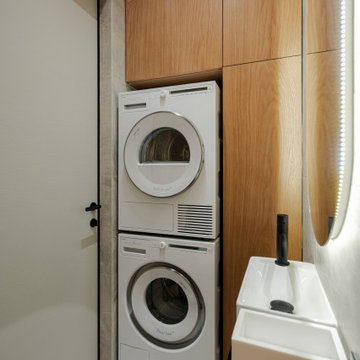
Сайт - https://mernik.pro/?utm_source=Houzz&utm_medium=Houzz_riverpark
Гостевой сан узел совмещен с хоз блоком, объединённая ванна и хоз блок, разместили стиральную и сушильную машину, дополнительное место хранения, закрыли коллекторный узел, место для гладильной доски и переносного робота, унитаз в хоз блоке, маленькая раковина, зеркало с подсветкой в ванной, встроенный шкаф с инсталляцией для унитаза, керамогранит, шкаф из ЛДСП, эмаль, черная фурнитура, декоративная подсветка, зеркало с подсветкой, маленькая тумбочка, подвесная тумба
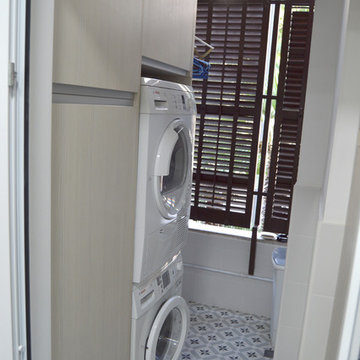
Esta cocina combina la madera clara en los bajos y el blanco en los altos, consiguiendo una gran luminosidad.
Además, con el pavimento imitación hidráulico de 20x20 conseguimos darle personalidad y un toque de originalidad.
Cabe destacar también la zona de botellero y la persiana de aluminio que oculta el microondas y otros pequeños electrodomésticos, aprovechando al máximo cada pequeño rincón.
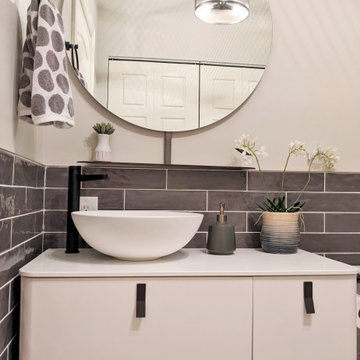
The clients wanted to add a powder room to the main floor. We suggested integrating it in a pre-existing laundry room that was disorganized with a lot of wasted space. We designed the new space with chic bifold doors to close of the washer-dryer, optimised the storage to organise it, and added a gorgeous wall-mounted vanity and toilet. The grey subway tile is a classic choice and yet the whole space feels fresh, modern and on trend. This is now a cute multifunctional space. It is welcoming and very organized!
Materials used:
A modern wall-mounted white matte lacquer vanity, matte solid-surface counter, porcelain vessel sink, round black iron mirror with shelf, solid-core bi-fold doors that hide away the washer-dryer, 12 x 24 Grey porcelain floor tile, 3 x 8 artisanal charcoal grey subway wall tile, white tile grout, black Riobel plumbing and accessories, Industrial-style ceiling light and wall sconce, Sherwin Williams paint
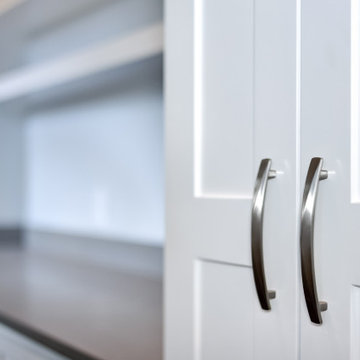
Inspiration for a medium sized contemporary galley separated utility room in Portland with an utility sink, shaker cabinets, white cabinets, engineered stone countertops, grey splashback, engineered quartz splashback, blue walls, vinyl flooring, a stacked washer and dryer, brown floors and grey worktops.
Contemporary Utility Room with Grey Splashback Ideas and Designs
5