Contemporary Utility Room with Light Hardwood Flooring Ideas and Designs
Refine by:
Budget
Sort by:Popular Today
81 - 100 of 406 photos
Item 1 of 3

This compact kitchen design was a clever use of space, incorporating a super slim pantry into the existing stud wall cavity and combining the hidden laundry and butlers pantry into one!
The black 2 Pac matt paint in 'Domino' Flat by Dulux made the Lithostone benchtops in 'Calacatta Amazon' pop off the page!
The gorgeous touches like the timber floating shelves, the upper corner timber & black combo shelves and the sweet leather handles add a welcome touch of warmth to this stunning kitchen.

A combination of quarter sawn white oak material with kerf cuts creates harmony between the cabinets and the warm, modern architecture of the home. We mirrored the waterfall of the island to the base cabinets on the range wall. This project was unique because the client wanted the same kitchen layout as their previous home but updated with modern lines to fit the architecture. Floating shelves were swapped out for an open tile wall, and we added a double access countertwall cabinet to the right of the range for additional storage. This cabinet has hidden front access storage using an intentionally placed kerf cut and modern handleless design. The kerf cut material at the knee space of the island is extended to the sides, emphasizing a sense of depth. The palette is neutral with warm woods, dark stain, light surfaces, and the pearlescent tone of the backsplash; giving the client’s art collection a beautiful neutral backdrop to be celebrated.
For the laundry we chose a micro shaker style cabinet door for a clean, transitional design. A folding surface over the washer and dryer as well as an intentional space for a dog bed create a space as functional as it is lovely. The color of the wall picks up on the tones of the beautiful marble tile floor and an art wall finishes out the space.
In the master bath warm taupe tones of the wall tile play off the warm tones of the textured laminate cabinets. A tiled base supports the vanity creating a floating feel while also providing accessibility as well as ease of cleaning.
An entry coat closet designed to feel like a furniture piece in the entry flows harmoniously with the warm taupe finishes of the brick on the exterior of the home. We also brought the kerf cut of the kitchen in and used a modern handleless design.
The mudroom provides storage for coats with clothing rods as well as open cubbies for a quick and easy space to drop shoes. Warm taupe was brought in from the entry and paired with the micro shaker of the laundry.
In the guest bath we combined the kerf cut of the kitchen and entry in a stained maple to play off the tones of the shower tile and dynamic Patagonia granite countertops.

Design ideas for a medium sized contemporary single-wall laundry cupboard in San Francisco with a single-bowl sink, shaker cabinets, white cabinets, engineered stone countertops, white splashback, engineered quartz splashback, white walls, light hardwood flooring, a stacked washer and dryer and white worktops.
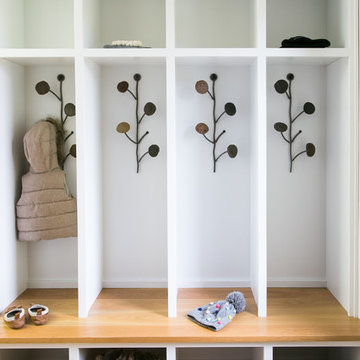
12 Stones Photography
Inspiration for a medium sized contemporary galley utility room in Cleveland with flat-panel cabinets, white cabinets, light hardwood flooring, a side by side washer and dryer and brown floors.
Inspiration for a medium sized contemporary galley utility room in Cleveland with flat-panel cabinets, white cabinets, light hardwood flooring, a side by side washer and dryer and brown floors.
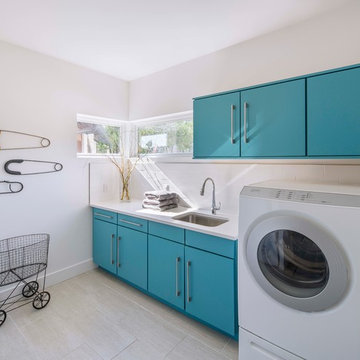
Photo by Brian Mihealsick
www.brianmihealsick.com
Design ideas for a contemporary single-wall separated utility room in Austin with a submerged sink, flat-panel cabinets, blue cabinets, white walls, light hardwood flooring, a side by side washer and dryer and white worktops.
Design ideas for a contemporary single-wall separated utility room in Austin with a submerged sink, flat-panel cabinets, blue cabinets, white walls, light hardwood flooring, a side by side washer and dryer and white worktops.

Inspiration for a small contemporary l-shaped separated utility room in London with a belfast sink, shaker cabinets, beige cabinets, onyx worktops, white splashback, engineered quartz splashback, white walls, light hardwood flooring, a side by side washer and dryer, beige floors and white worktops.
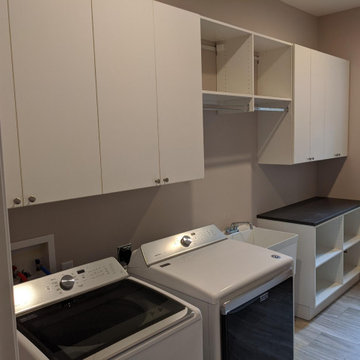
Medium sized contemporary single-wall separated utility room in Birmingham with an utility sink, flat-panel cabinets, white cabinets, laminate countertops, black walls, light hardwood flooring, a side by side washer and dryer and black worktops.
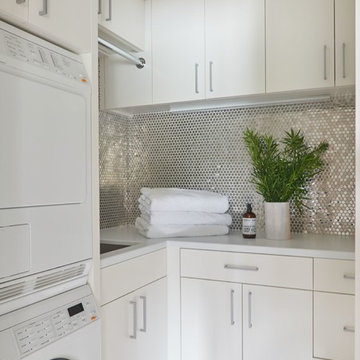
JANE BEILIES
Design ideas for a medium sized contemporary l-shaped separated utility room in New York with a submerged sink, flat-panel cabinets, white cabinets, quartz worktops, light hardwood flooring, a stacked washer and dryer and white worktops.
Design ideas for a medium sized contemporary l-shaped separated utility room in New York with a submerged sink, flat-panel cabinets, white cabinets, quartz worktops, light hardwood flooring, a stacked washer and dryer and white worktops.

This spectacular family home situated above Lake Hodges in San Diego with sweeping views, was a complete interior and partial exterior remodel. Having gone untouched for decades, the home presented a unique challenge in that it was comprised of many cramped, unpermitted rooms and spaces that had been added over the years, stifling the home's true potential. Our team gutted the home down to the studs and started nearly from scratch.
The end result is simply stunning. Light, bright, and modern, the new version of this home demonstrates the power of thoughtful architectural planning, creative problem solving, and expert design details.
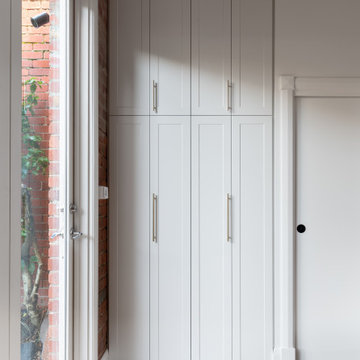
Inspiration for a small contemporary utility room in Melbourne with a built-in sink, recessed-panel cabinets, white walls, light hardwood flooring and a concealed washer and dryer.
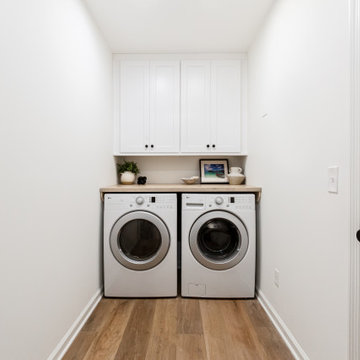
This is an example of a small contemporary galley separated utility room in Atlanta with shaker cabinets, white cabinets, wood worktops, white walls, light hardwood flooring, a side by side washer and dryer, beige floors and brown worktops.
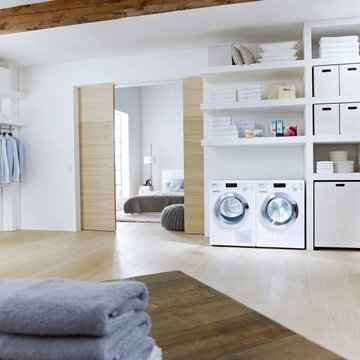
Offering gentle fabric care, outstanding cleaning performance and convenience, Miele W1 washing machines benefit from an exclusive PowerWash 2.0 cleaning system, which uses a powerful spin and spray system on clothes for excellent cleaning results. Other exclusive features include TwinDos; an integrated detergent dispensing system for liquid detergent and fabric conditioner, which releases the liquids at the optimum time in the wash cycle, cutting consumption by up to 30% and CapDosing that allows customers to purchase precisely portioned capsules which dispense special-purpose detergents like reproofing agents. The T1 tumble dryer collection uses heat pump technology to deliver at least an A+ energy rating, along with a PerfectDry function, which prevents under or over-drying. A FragranceDos option is also included, allowing Aqua, Cocoon or Nature flacons to be placed in a special holder in the door, releasing a fresh fragrance into the laundry that will last around four weeks.
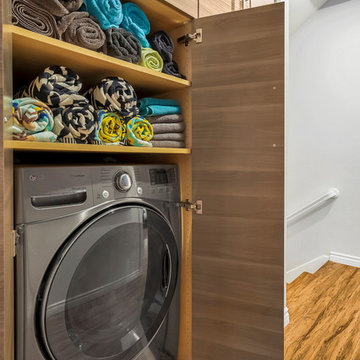
Maddox Photography
This is an example of a small contemporary galley laundry cupboard in Los Angeles with flat-panel cabinets, medium wood cabinets, grey walls, light hardwood flooring, a side by side washer and dryer and brown floors.
This is an example of a small contemporary galley laundry cupboard in Los Angeles with flat-panel cabinets, medium wood cabinets, grey walls, light hardwood flooring, a side by side washer and dryer and brown floors.
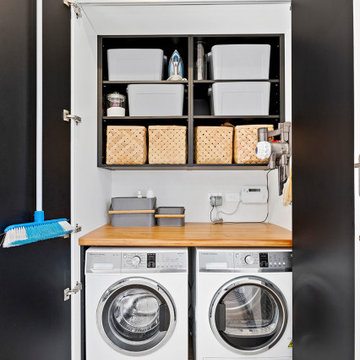
Design ideas for a small contemporary single-wall laundry cupboard in Auckland with flat-panel cabinets, light hardwood flooring, black cabinets, wood worktops and a side by side washer and dryer.

Gareth Gardner
Contemporary utility room in London with flat-panel cabinets, engineered stone countertops, a concealed washer and dryer, a submerged sink, white walls and light hardwood flooring.
Contemporary utility room in London with flat-panel cabinets, engineered stone countertops, a concealed washer and dryer, a submerged sink, white walls and light hardwood flooring.
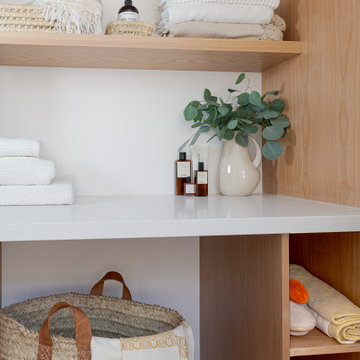
The laundry has been created, to provide a separate space. On the left, appliances. On the center, large and clever shelves, with laundry hamper, niches, opened shelves. On the right, space for ironing table.
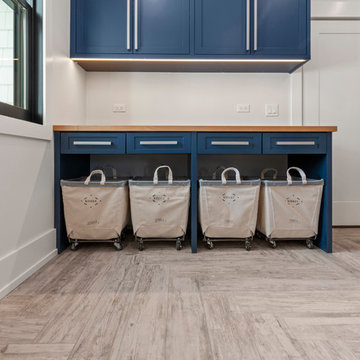
Design ideas for a medium sized contemporary single-wall separated utility room in Other with a submerged sink, shaker cabinets, blue cabinets, wood worktops, white walls, light hardwood flooring, a side by side washer and dryer, beige floors and blue worktops.
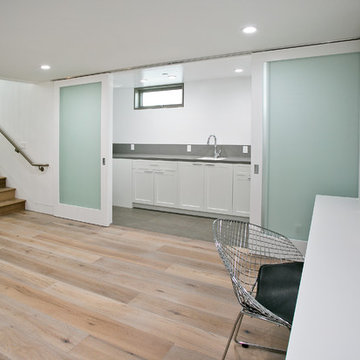
Laundry Room with double open pocket doors with 2 washers and dryers for a busy family. Large enough for another purpose like a craft room. Opens up to the kids level floor and is next to the kids study. Thoughtfully designed by Steve Lazar design+build by South Swell. designbuildbysouthswell.com Photography by Joel Silva.
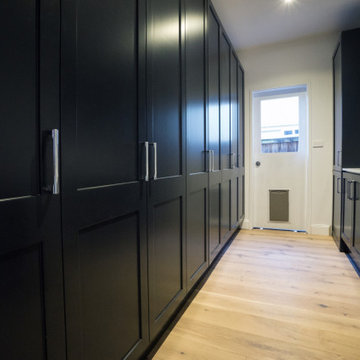
Photo of a small contemporary galley utility room in Sydney with shaker cabinets, black cabinets, a single-bowl sink, engineered stone countertops, white walls, light hardwood flooring, brown floors and white worktops.
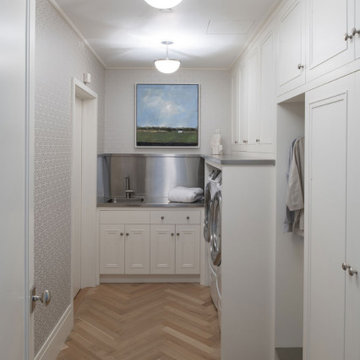
Contractor: Welch Forsman
Photography: Scott Amundson
Design ideas for a contemporary laundry cupboard in Minneapolis with white cabinets, metallic splashback, white walls, light hardwood flooring and a side by side washer and dryer.
Design ideas for a contemporary laundry cupboard in Minneapolis with white cabinets, metallic splashback, white walls, light hardwood flooring and a side by side washer and dryer.
Contemporary Utility Room with Light Hardwood Flooring Ideas and Designs
5