Contemporary Utility Room with Slate Flooring Ideas and Designs
Refine by:
Budget
Sort by:Popular Today
41 - 60 of 82 photos
Item 1 of 3
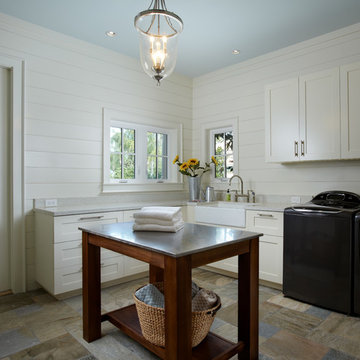
Sargent Photography
Design ideas for a large contemporary separated utility room in Tampa with a belfast sink, shaker cabinets, white cabinets, white walls, slate flooring and a side by side washer and dryer.
Design ideas for a large contemporary separated utility room in Tampa with a belfast sink, shaker cabinets, white cabinets, white walls, slate flooring and a side by side washer and dryer.
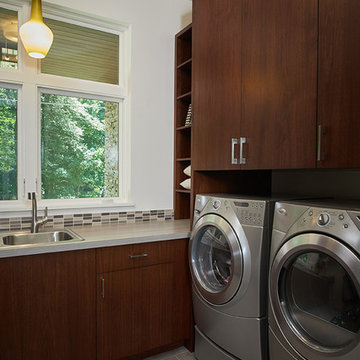
Builder: Mike Schaap Builders
Photographer: Ashley Avila Photography
Both chic and sleek, this streamlined Art Modern-influenced home is the equivalent of a work of contemporary sculpture and includes many of the features of this cutting-edge style, including a smooth wall surface, horizontal lines, a flat roof and an enduring asymmetrical appeal. Updated amenities include large windows on both stories with expansive views that make it perfect for lakefront lots, with stone accents, floor plan and overall design that are anything but traditional.
Inside, the floor plan is spacious and airy. The 2,200-square foot first level features an open plan kitchen and dining area, a large living room with two story windows, a convenient laundry room and powder room and an inviting screened in porch that measures almost 400 square feet perfect for reading or relaxing. The three-car garage is also oversized, with almost 1,000 square feet of storage space. The other levels are equally roomy, with almost 2,000 square feet of living space in the lower level, where a family room with 10-foot ceilings, guest bedroom and bath, game room with shuffleboard and billiards are perfect for entertaining. Upstairs, the second level has more than 2,100 square feet and includes a large master bedroom suite complete with a spa-like bath with double vanity, a playroom and two additional family bedrooms with baths.
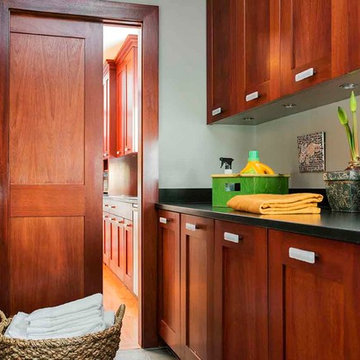
This is an example of a contemporary galley utility room in Boston with medium wood cabinets, granite worktops, grey walls and slate flooring.
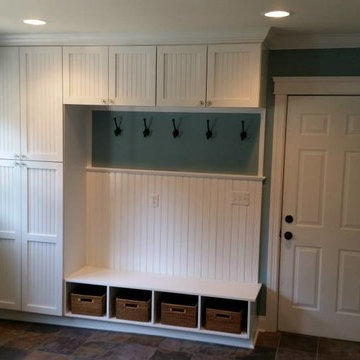
Design ideas for a large contemporary single-wall utility room in Newark with shaker cabinets, white cabinets, blue walls, slate flooring and a stacked washer and dryer.
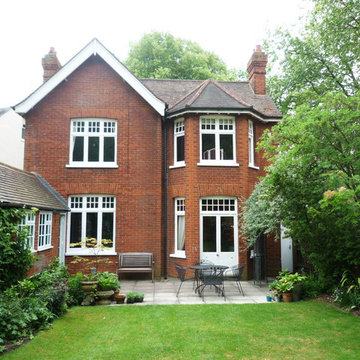
Careful and sympathetic design was required in getting Planning & Conservation approval through for the remodelling of this property in Hitchin.
Contemporary utility room in Hertfordshire with engineered quartz splashback, slate flooring, black floors and a coffered ceiling.
Contemporary utility room in Hertfordshire with engineered quartz splashback, slate flooring, black floors and a coffered ceiling.
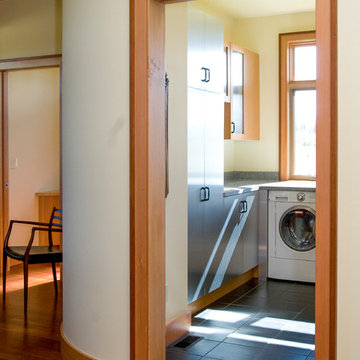
Laundry, Longviews Studios Inc. Photographer
Inspiration for a medium sized contemporary u-shaped separated utility room in Other with flat-panel cabinets, grey cabinets, laminate countertops, yellow walls, slate flooring, a side by side washer and dryer and black floors.
Inspiration for a medium sized contemporary u-shaped separated utility room in Other with flat-panel cabinets, grey cabinets, laminate countertops, yellow walls, slate flooring, a side by side washer and dryer and black floors.
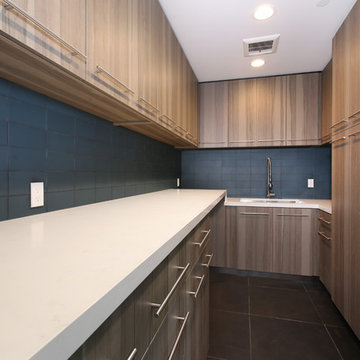
Vincent Ivicevic
Photo of a contemporary u-shaped separated utility room in Orange County with a submerged sink, medium wood cabinets, slate flooring and a side by side washer and dryer.
Photo of a contemporary u-shaped separated utility room in Orange County with a submerged sink, medium wood cabinets, slate flooring and a side by side washer and dryer.
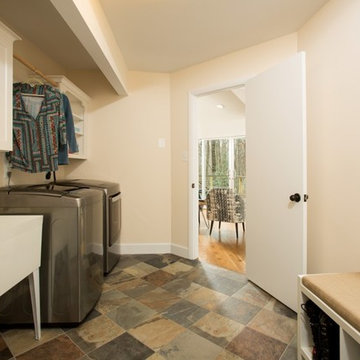
Greg Hadley
This is an example of a medium sized contemporary single-wall separated utility room in DC Metro with a single-bowl sink, recessed-panel cabinets, white cabinets, beige walls, slate flooring, a side by side washer and dryer and multi-coloured floors.
This is an example of a medium sized contemporary single-wall separated utility room in DC Metro with a single-bowl sink, recessed-panel cabinets, white cabinets, beige walls, slate flooring, a side by side washer and dryer and multi-coloured floors.
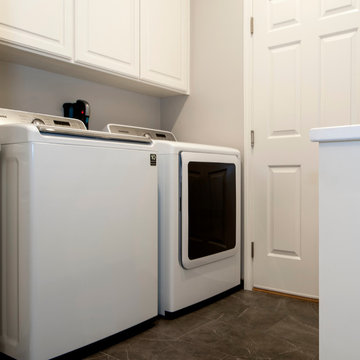
Photo of a medium sized contemporary utility room in Seattle with raised-panel cabinets, white cabinets, composite countertops, white walls, slate flooring and a side by side washer and dryer.
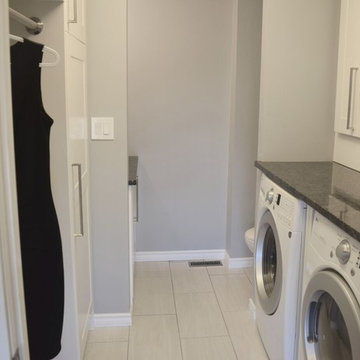
Medium sized contemporary single-wall utility room in Calgary with shaker cabinets, white cabinets, granite worktops, white walls, slate flooring, a side by side washer and dryer and white floors.
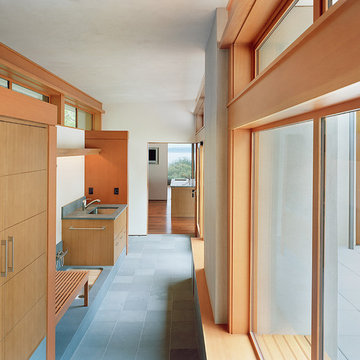
Benjamin Benschneider
Inspiration for a large contemporary single-wall utility room in Seattle with a submerged sink, flat-panel cabinets, medium wood cabinets, white walls and slate flooring.
Inspiration for a large contemporary single-wall utility room in Seattle with a submerged sink, flat-panel cabinets, medium wood cabinets, white walls and slate flooring.
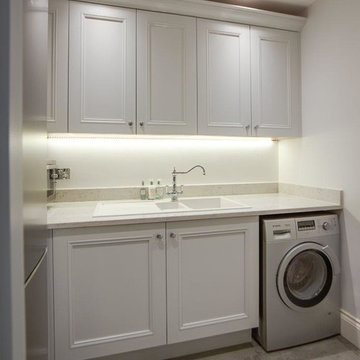
Photo of a medium sized contemporary u-shaped utility room in Hertfordshire with a built-in sink, shaker cabinets, beige cabinets, granite worktops, beige splashback, glass sheet splashback, slate flooring and beige floors.
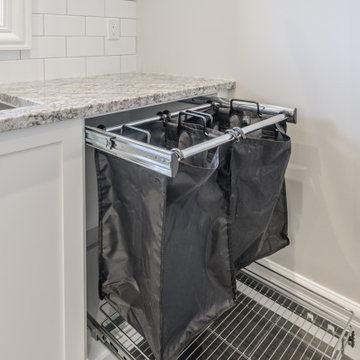
Medium sized contemporary l-shaped separated utility room in Vancouver with a submerged sink, recessed-panel cabinets, white cabinets, granite worktops, grey walls, slate flooring, a side by side washer and dryer, grey floors and multicoloured worktops.
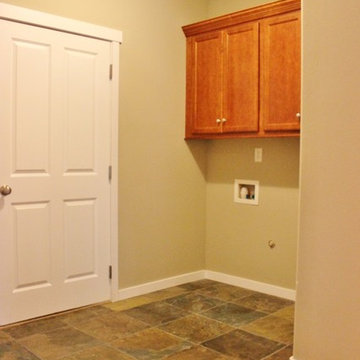
Michael Shkurat
Design ideas for a small contemporary single-wall utility room in Seattle with flat-panel cabinets, medium wood cabinets, beige walls, slate flooring and a side by side washer and dryer.
Design ideas for a small contemporary single-wall utility room in Seattle with flat-panel cabinets, medium wood cabinets, beige walls, slate flooring and a side by side washer and dryer.
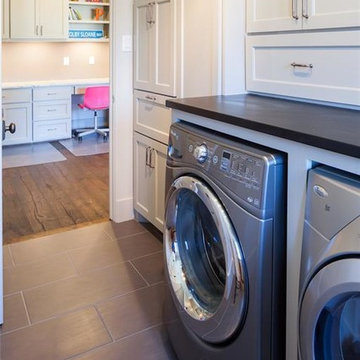
Custom Home Designed by Purser Architectural in Houston, TX. Gorgeously Built by Cason Graye Homes
Large contemporary l-shaped utility room in Houston with shaker cabinets, white cabinets, grey walls, granite worktops, a side by side washer and dryer, black worktops, a submerged sink, slate flooring and grey floors.
Large contemporary l-shaped utility room in Houston with shaker cabinets, white cabinets, grey walls, granite worktops, a side by side washer and dryer, black worktops, a submerged sink, slate flooring and grey floors.
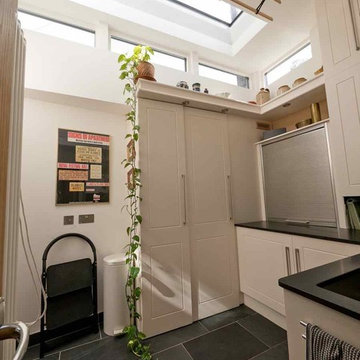
Chris Eardley
Large contemporary u-shaped utility room in Edinburgh with a built-in sink, shaker cabinets, beige cabinets, granite worktops, white walls, slate flooring, a concealed washer and dryer and grey floors.
Large contemporary u-shaped utility room in Edinburgh with a built-in sink, shaker cabinets, beige cabinets, granite worktops, white walls, slate flooring, a concealed washer and dryer and grey floors.
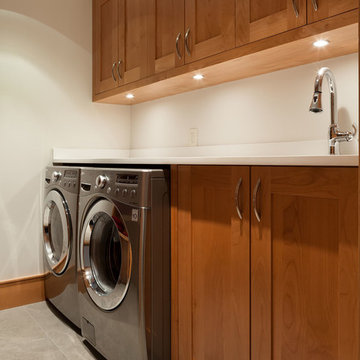
This is an example of a large contemporary single-wall separated utility room in Vancouver with a single-bowl sink, shaker cabinets, medium wood cabinets, engineered stone countertops, beige walls, slate flooring and a side by side washer and dryer.
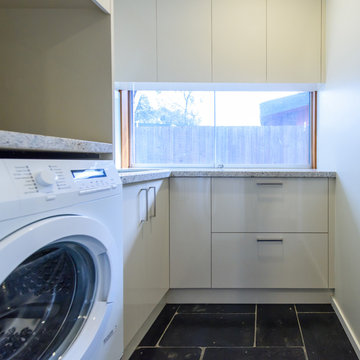
small L-shaped laundry with maximum bench space. Bench level window to match adjacent kitchen. Drawers for storage or clothes hamper.
photography by Vicki Morskate VStyle+Imagery
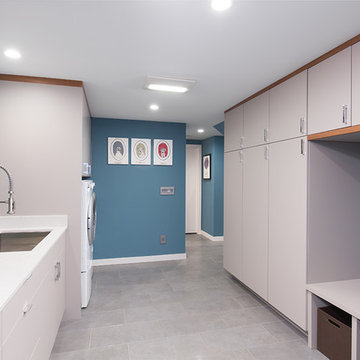
Architect: Lisa Kennan-Meyer Architects
GC: Uniplex Construction
Photography: Cleary O'Farrell Photography
Inspiration for a large contemporary galley utility room in Seattle with a submerged sink, flat-panel cabinets, grey cabinets, engineered stone countertops, blue walls, slate flooring, a side by side washer and dryer and grey floors.
Inspiration for a large contemporary galley utility room in Seattle with a submerged sink, flat-panel cabinets, grey cabinets, engineered stone countertops, blue walls, slate flooring, a side by side washer and dryer and grey floors.
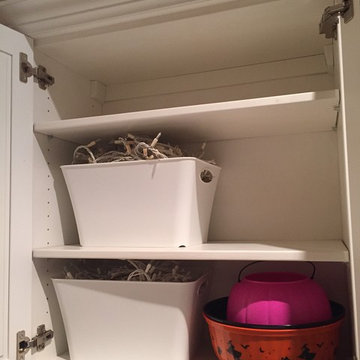
We used bins to contain holiday lights and placed in cabinets that are more difficult to access since the are only used seasonally.
Inspiration for a medium sized contemporary galley separated utility room in Tampa with an utility sink, shaker cabinets, white cabinets, beige walls, slate flooring and a side by side washer and dryer.
Inspiration for a medium sized contemporary galley separated utility room in Tampa with an utility sink, shaker cabinets, white cabinets, beige walls, slate flooring and a side by side washer and dryer.
Contemporary Utility Room with Slate Flooring Ideas and Designs
3