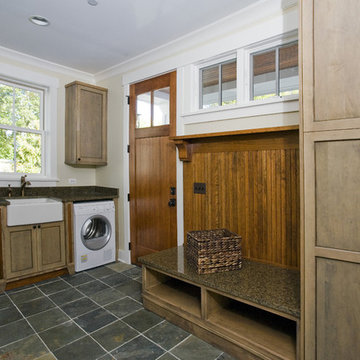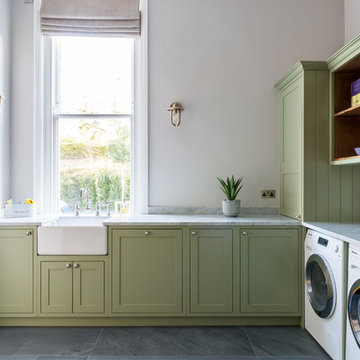Traditional Utility Room with Slate Flooring Ideas and Designs
Refine by:
Budget
Sort by:Popular Today
1 - 20 of 502 photos
Item 1 of 3

In this renovation, the once-framed closed-in double-door closet in the laundry room was converted to a locker storage system with room for roll-out laundry basket drawer and a broom closet. The laundry soap is contained in the large drawer beside the washing machine. Behind the mirror, an oversized custom medicine cabinet houses small everyday items such as shoe polish, small tools, masks...etc. The off-white cabinetry and slate were existing. To blend in the off-white cabinetry, walnut accents were added with black hardware.

Large traditional single-wall utility room in Other with shaker cabinets, white cabinets, soapstone worktops, slate flooring, a concealed washer and dryer, grey worktops and grey walls.

Design ideas for a medium sized traditional single-wall utility room in New York with a submerged sink, engineered stone countertops, white walls, a side by side washer and dryer, slate flooring, grey worktops, recessed-panel cabinets and medium wood cabinets.

Free ebook, Creating the Ideal Kitchen. DOWNLOAD NOW
Working with this Glen Ellyn client was so much fun the first time around, we were thrilled when they called to say they were considering moving across town and might need some help with a bit of design work at the new house.
The kitchen in the new house had been recently renovated, but it was not exactly what they wanted. What started out as a few tweaks led to a pretty big overhaul of the kitchen, mudroom and laundry room. Luckily, we were able to use re-purpose the old kitchen cabinetry and custom island in the remodeling of the new laundry room — win-win!
As parents of two young girls, it was important for the homeowners to have a spot to store equipment, coats and all the “behind the scenes” necessities away from the main part of the house which is a large open floor plan. The existing basement mudroom and laundry room had great bones and both rooms were very large.
To make the space more livable and comfortable, we laid slate tile on the floor and added a built-in desk area, coat/boot area and some additional tall storage. We also reworked the staircase, added a new stair runner, gave a facelift to the walk-in closet at the foot of the stairs, and built a coat closet. The end result is a multi-functional, large comfortable room to come home to!
Just beyond the mudroom is the new laundry room where we re-used the cabinets and island from the original kitchen. The new laundry room also features a small powder room that used to be just a toilet in the middle of the room.
You can see the island from the old kitchen that has been repurposed for a laundry folding table. The other countertops are maple butcherblock, and the gold accents from the other rooms are carried through into this room. We were also excited to unearth an existing window and bring some light into the room.
Designed by: Susan Klimala, CKD, CBD
Photography by: Michael Alan Kaskel
For more information on kitchen and bath design ideas go to: www.kitchenstudio-ge.com

Contractor George W. Combs of George W. Combs, Inc. enlarged this colonial style home by adding an extension including a two car garage, a second story Master Suite, a sunroom, extended dining area, a mudroom, side entry hall, a third story staircase and a basement playroom.
Interior Design by Amy Luria of Luria Design & Style

www.steinbergerphotos.com
Expansive classic l-shaped separated utility room in Milwaukee with a single-bowl sink, shaker cabinets, white cabinets, beige walls, a side by side washer and dryer, grey floors, wood worktops, slate flooring, brown worktops and feature lighting.
Expansive classic l-shaped separated utility room in Milwaukee with a single-bowl sink, shaker cabinets, white cabinets, beige walls, a side by side washer and dryer, grey floors, wood worktops, slate flooring, brown worktops and feature lighting.

MA Peterson
www.mapeterson.com
This mudroom was part of an updated entry way and we re-designed it to accommodate their busy lifestyle, balanced by a sense of clean design and common order. Newly painted custom cabinetry adorns the walls, with overhead space for off-season storage, cubbies for individual items, and bench seating for comfortable and convenient quick changes. We paid extra attention to detail and added tiered space for storing shoes with custom shelves under the benches. Floor to ceiling closets add multipurpose storage for outerwear, bulkier boots and sports gear. There wall opposite of the cabinets offers up a long row of wall hooks, so no matter what the kids say, there's no reason for a single coat or scarf to be left on the floor, again.
Nothing other than stone flooring would do for this transitional room, because it stands up to heavy traffic and sweeps up in just minutes. Overhead lighting simplifies the search for gear and highlights easy access to the laundry room at the end of the hall.
Photo Credit: Todd Mulvihill Photography

Mud room has a built in shelf above the desk for charging electronics. Slate floor. Cubbies for storage. Photography by Pete Weigley
Inspiration for a classic galley utility room in New York with slate flooring, flat-panel cabinets, white cabinets, wood worktops, beige walls and black worktops.
Inspiration for a classic galley utility room in New York with slate flooring, flat-panel cabinets, white cabinets, wood worktops, beige walls and black worktops.

Photo by Linda Oyama-Bryan
Large traditional utility room in Chicago with beige walls, slate flooring and multi-coloured floors.
Large traditional utility room in Chicago with beige walls, slate flooring and multi-coloured floors.

This small addition packs a punch with tons of storage and a functional laundry space. Shoe cubbies, fluted apron sink, and upholstered bench round out the stunning features that make laundry more enjoyable.

An unusual but sensible decision was made to convert the shower area of the lower floor’s half bath into a laundry room which the house previously lacked. The first half of the original space became the powder room. A pocket door creates a physical and acoustical barrier when needed.

At Belltown Design we love designing laundry rooms! It is the perfect challenge between aesthetics and functionality! When doing the laundry is a breeze, and the room feels bright and cheery, then we have done our job. Modern Craftsman - Kitchen/Laundry Remodel, West Seattle, WA. Photography by Paula McHugh and Robbie Liddane

This traditional green utility room was designed to work as a laundry room and boot room. We crafted custom made cupboards and cabinets from oak with several unique storage solutions within.
The cabinets were finished with round silver Armac Martin handles and a polished Carrara stone worktop.
Cabinets painted in Farrow and Ball Lichen.
Photo: Billy Bolton

Karen was an existing client of ours who was tired of the crowded and cluttered laundry/mudroom that did not work well for her young family. The washer and dryer were right in the line of traffic when you stepped in her back entry from the garage and there was a lack of a bench for changing shoes/boots.
Planning began… then along came a twist! A new puppy that will grow to become a fair sized dog would become part of the family. Could the design accommodate dog grooming and a daytime “kennel” for when the family is away?
Having two young boys, Karen wanted to have custom features that would make housekeeping easier so custom drawer drying racks and ironing board were included in the design. All slab-style cabinet and drawer fronts are sturdy and easy to clean and the family’s coats and necessities are hidden from view while close at hand.
The selected quartz countertops, slate flooring and honed marble wall tiles will provide a long life for this hard working space. The enameled cast iron sink which fits puppy to full-sized dog (given a boost) was outfitted with a faucet conducive to dog washing, as well as, general clean up. And the piece de resistance is the glass, Dutch pocket door which makes the family dog feel safe yet secure with a view into the rest of the house. Karen and her family enjoy the organized, tidy space and how it works for them.

http://www.pickellbuilders.com. Photography by Linda Oyama Bryan. Cabinetry by Brookhaven I, Andover recessed square door style in distressed pine with a ''Nut Brown'' finish. Caesar Stone's "Jerusalem Sand" honed granite with an eased edge at perimeter.

A pullout ironing board is located in the top drawer of this cabinet. Easy to pullout and push back in it offers a great solution for the ironing board in any space. Concealed behind a drawer front when not in use, can swivel when used and is the perfect size.

Inspiration for a medium sized classic single-wall utility room in Other with grey walls, a side by side washer and dryer, laminate countertops, slate flooring and grey worktops.

©Finished Basement Company
Full laundry room with utility sink and storage
Design ideas for a medium sized traditional l-shaped separated utility room in Denver with an utility sink, raised-panel cabinets, dark wood cabinets, composite countertops, yellow walls, slate flooring, a side by side washer and dryer, brown floors and beige worktops.
Design ideas for a medium sized traditional l-shaped separated utility room in Denver with an utility sink, raised-panel cabinets, dark wood cabinets, composite countertops, yellow walls, slate flooring, a side by side washer and dryer, brown floors and beige worktops.

Conroy + Tanzer
This is an example of a small traditional u-shaped utility room in San Francisco with a belfast sink, shaker cabinets, white cabinets, engineered stone countertops, slate flooring, a side by side washer and dryer, grey walls, grey floors and white worktops.
This is an example of a small traditional u-shaped utility room in San Francisco with a belfast sink, shaker cabinets, white cabinets, engineered stone countertops, slate flooring, a side by side washer and dryer, grey walls, grey floors and white worktops.

A bright and functional laundry room with a dark cast iron apron front sink, black hardware and slate herringbone floor.
Medium sized traditional separated utility room in Orlando with a belfast sink, white cabinets, white walls, slate flooring, a side by side washer and dryer, white worktops and tongue and groove walls.
Medium sized traditional separated utility room in Orlando with a belfast sink, white cabinets, white walls, slate flooring, a side by side washer and dryer, white worktops and tongue and groove walls.
Traditional Utility Room with Slate Flooring Ideas and Designs
1