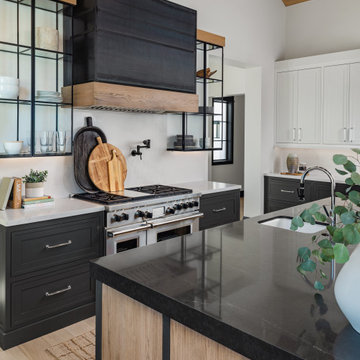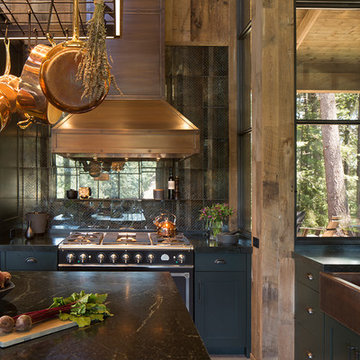Country Black Kitchen Ideas and Designs
Refine by:
Budget
Sort by:Popular Today
41 - 60 of 4,422 photos
Item 1 of 3

Inspiration for a large farmhouse galley kitchen in Sydney with a belfast sink, shaker cabinets, white cabinets, engineered stone countertops, grey splashback, stone tiled splashback, black appliances, travertine flooring, an island, grey floors and white worktops.
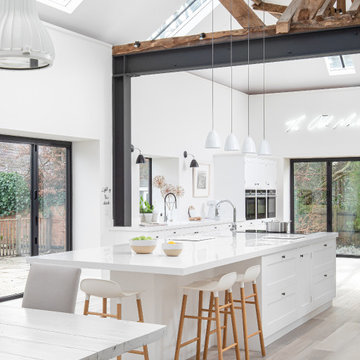
This calm, inviting kitchen space provided us with the perfect opportunity to showcase our Modular Kitchen range.
The simple, square wide door pattern aligns with our clients’ choice of a soft, neutral colour scheme creating a light, bright space where the high ceilings, exposed beams and other architectural features of the property are allowed to truly shine. The use of unlipped birch ply for the shelves and cutlery inserts of our Modular range further underlines this celebration of natural features and materials.
We believe this design is both beautiful in it’s simplicity and yet clever in it’s functionality. The ceiling extractor has been concealed behind one of the supporting beams, the area by the door has been turned into a boot room and utility, while the alcoves have been repurposed to provide both a walk-in pantry and some wine storage.
The Modular Kitchen; quality without compromise.

BUTLER'S PANTRY
Custom cabinetry, 4" Spanish mosaic tile backsplash, leathered Quartzite countertops, Farmhouse sink, second dishwasher, microwave drawer, second refrigerator, custom cabinetry, matched antique doors

Design: Montrose Range Hood
Finish: Brushed Steel with Burnished Brass details
Handcrafted Range Hood by Raw Urth Designs in collaboration with D'amore Interiors and Kirella Homes. Photography by Timothy Gormley, www.tgimage.com.
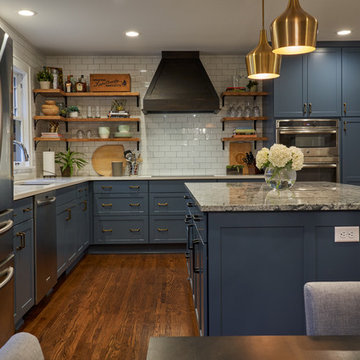
This is an example of a large rural l-shaped kitchen/diner in Minneapolis with a submerged sink, shaker cabinets, blue cabinets, granite worktops, white splashback, metro tiled splashback, stainless steel appliances, medium hardwood flooring, an island, brown floors and grey worktops.

réalisation à partir d'existant , nous avons conservé les parties maçonnées déjà présentes . Le chêne utilisé proviens de poutre anciennes coupées . Les plans de travail sont en pierre st Vincent flammée . Table de salle à mangé en vieux cèdre du Ventoux

Build: Graystone Custom Builders, Interior Design: Blackband Design, Photography: Ryan Garvin
Photo of a large rural galley open plan kitchen in Orange County with a belfast sink, shaker cabinets, grey cabinets, metro tiled splashback, stainless steel appliances, medium hardwood flooring, an island and beige floors.
Photo of a large rural galley open plan kitchen in Orange County with a belfast sink, shaker cabinets, grey cabinets, metro tiled splashback, stainless steel appliances, medium hardwood flooring, an island and beige floors.
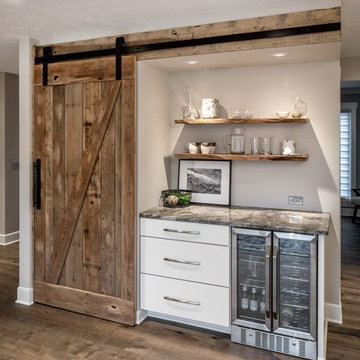
HC Remodel & Design 2017
Tom Kessler Photography
This is an example of a medium sized country kitchen/diner in Omaha with flat-panel cabinets, white cabinets, granite worktops, stainless steel appliances, medium hardwood flooring, an island, brown floors and multicoloured worktops.
This is an example of a medium sized country kitchen/diner in Omaha with flat-panel cabinets, white cabinets, granite worktops, stainless steel appliances, medium hardwood flooring, an island, brown floors and multicoloured worktops.
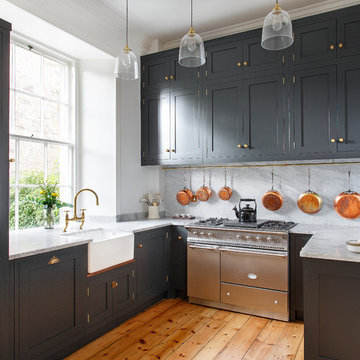
Country u-shaped enclosed kitchen in Edinburgh with a belfast sink, shaker cabinets, grey cabinets, white splashback, stainless steel appliances, medium hardwood flooring and no island.

A library ladder is a charming, unexpected addition to a kitchen, but totally functional for accessing storage.
This is an example of an expansive rural l-shaped kitchen in Milwaukee with a belfast sink, shaker cabinets, white cabinets, wood worktops, grey splashback, stainless steel appliances, dark hardwood flooring and an island.
This is an example of an expansive rural l-shaped kitchen in Milwaukee with a belfast sink, shaker cabinets, white cabinets, wood worktops, grey splashback, stainless steel appliances, dark hardwood flooring and an island.
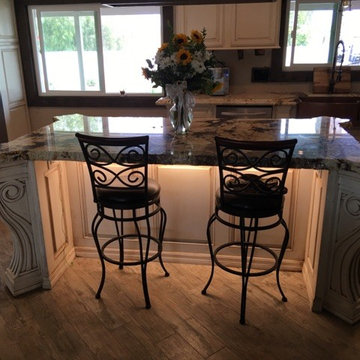
Design ideas for a large farmhouse l-shaped kitchen/diner in Los Angeles with a belfast sink, shaker cabinets, white cabinets, onyx worktops, brown splashback, stone tiled splashback, stainless steel appliances, medium hardwood flooring and an island.
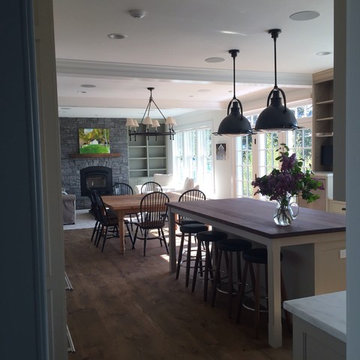
Photo of a medium sized country u-shaped kitchen/diner in Burlington with a belfast sink, shaker cabinets, beige cabinets, wood worktops, white splashback, metro tiled splashback, stainless steel appliances, dark hardwood flooring and an island.

Medium sized rural u-shaped kitchen in Dallas with a belfast sink, shaker cabinets, white cabinets, beige splashback, stainless steel appliances, medium hardwood flooring, an island, granite worktops, stone tiled splashback and brown floors.
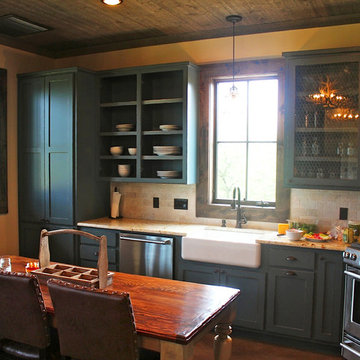
A collection of barn apartments sold across the country. Each of these Denali barn apartment models includes fully engineered living space above and room below for horses, garage, storage or work space. Our Denali model is 36 ft. wide and available in several lengths: 36 ft., 48 ft., 60 ft. and 72 ft. There are over 16 floor plan layouts to choose from that coordinate with several dormer styles and sizes for the most attractive rustic architectural style on the kit building market. Find more information on our website or give us a call and request an e-brochure detailing this barn apartment model.

This is an example of a large farmhouse galley open plan kitchen in Columbus with a belfast sink, shaker cabinets, white cabinets, quartz worktops, multi-coloured splashback, mosaic tiled splashback, stainless steel appliances, light hardwood flooring, an island, brown floors and white worktops.

Photo of a medium sized rural u-shaped kitchen pantry in Austin with a belfast sink, shaker cabinets, green cabinets, engineered stone countertops, white splashback, engineered quartz splashback, stainless steel appliances, light hardwood flooring, an island, brown floors, white worktops and a timber clad ceiling.

Design ideas for a large country l-shaped enclosed kitchen in Detroit with a belfast sink, recessed-panel cabinets, black cabinets, granite worktops, beige splashback, glass sheet splashback, stainless steel appliances, medium hardwood flooring, an island, orange floors and beige worktops.

Design ideas for a farmhouse u-shaped kitchen in Los Angeles with shaker cabinets, white cabinets, stone tiled splashback, stainless steel appliances, light hardwood flooring, an island, white worktops and a vaulted ceiling.
Country Black Kitchen Ideas and Designs
3
