Country Dining Room with White Walls Ideas and Designs
Refine by:
Budget
Sort by:Popular Today
61 - 80 of 3,974 photos
Item 1 of 3
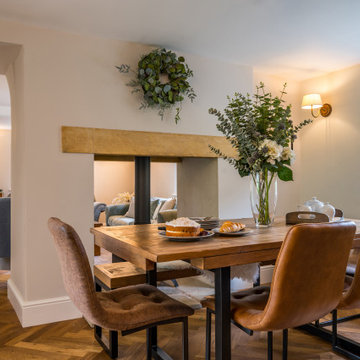
This is an example of a small farmhouse open plan dining room in Oxfordshire with white walls, medium hardwood flooring, a two-sided fireplace, a wooden fireplace surround and beige floors.

La cheminée est en réalité un poêle à bois auquel on a donné un aspect de cheminée traditionnelle.
Inspiration for a large rural open plan dining room with white walls, exposed beams, light hardwood flooring, a wood burning stove and beige floors.
Inspiration for a large rural open plan dining room with white walls, exposed beams, light hardwood flooring, a wood burning stove and beige floors.
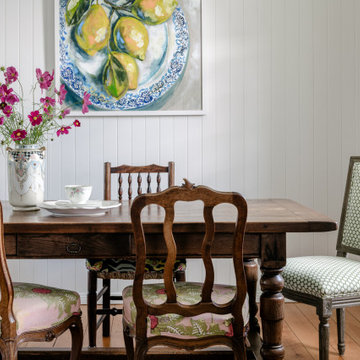
This is an example of a country dining room in Brisbane with white walls, medium hardwood flooring, brown floors and tongue and groove walls.
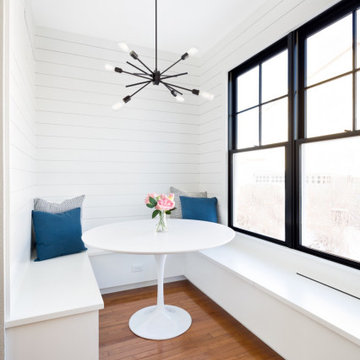
The breakfast nook, equipped with USB chargers and extra storage in the bench, has created a great “homework zone” for the kids while the parents cook. Our team focused on trying to find ways to incorporate industrial moments by using a metal barn door, fun light fixtures, exposed brick, metal pipe built-ins, black windows, and more while blending it with the rest of the transitional style home.
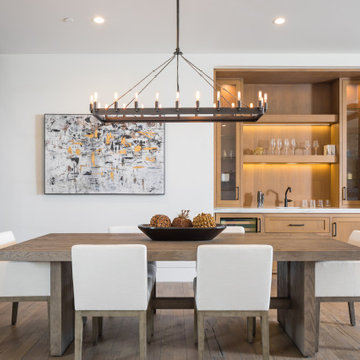
Photo of a rural open plan dining room in Orange County with white walls, medium hardwood flooring, no fireplace and brown floors.
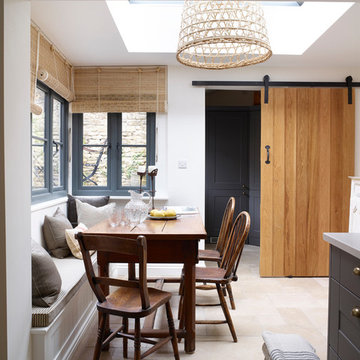
Rachael Smith
This is an example of a small farmhouse kitchen/dining room in Oxfordshire with white walls.
This is an example of a small farmhouse kitchen/dining room in Oxfordshire with white walls.
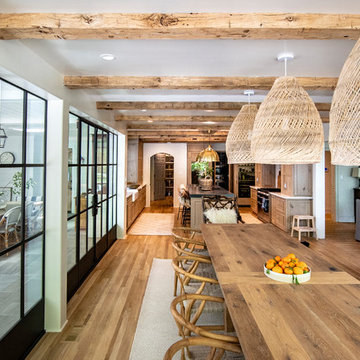
Photo of a large farmhouse kitchen/dining room in Other with white walls, light hardwood flooring and brown floors.
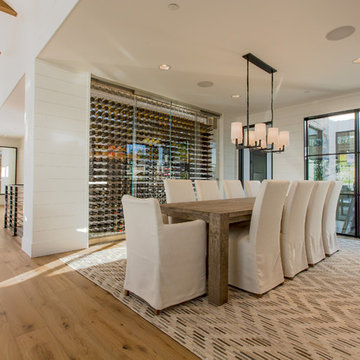
Photo of a farmhouse dining room in Seattle with white walls, medium hardwood flooring and brown floors.
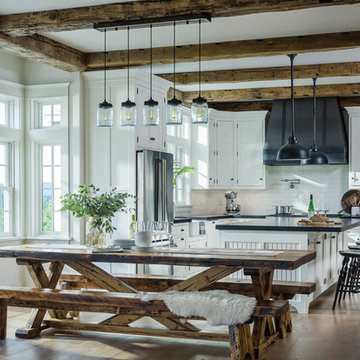
A traditional farmhouse kitchen with bead board cabinets, black leather finished counters and a blackened steel hood surround flows into the bright and open dining area. The farmhouse table is custom made by Vermont Barns.
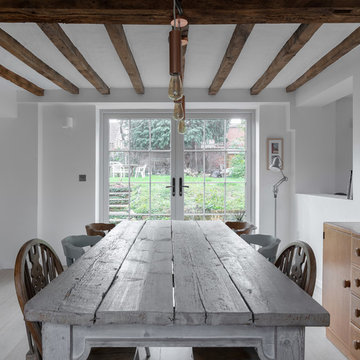
Peter Landers
Photo of a medium sized rural open plan dining room in Oxfordshire with white walls, light hardwood flooring, a standard fireplace, a brick fireplace surround and beige floors.
Photo of a medium sized rural open plan dining room in Oxfordshire with white walls, light hardwood flooring, a standard fireplace, a brick fireplace surround and beige floors.
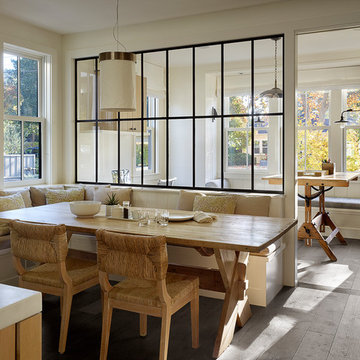
Matthew Milman
This is an example of a country dining room in San Francisco with white walls, dark hardwood flooring and brown floors.
This is an example of a country dining room in San Francisco with white walls, dark hardwood flooring and brown floors.
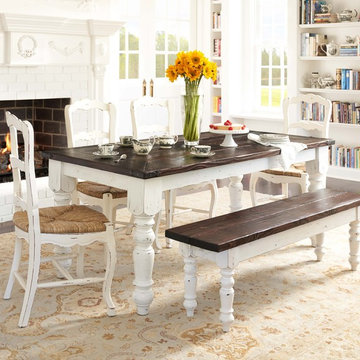
The Meryton Table is inspired by French country kitchens of the past. The table features a sturdy planked top and turned legs.
Tabletop is available in our classic Espresso or Distressed White finish. Optional hammered steel corner brackets in Black or Copper can be added. Light assembly required (comes assembled for local pickup).
All of our tables are handcrafted from solid wood in our woodworking shop in Fort Mill, South Carolina. Our furniture is finished with a multi-step process of distressing and hand-applying varnish to give each piece the look of a cherished antique. Each of our works showcase the natural characteristics of wood, including variations in color, mineral streaks, knots and burls. In addition, our finishing process highlights the organic texture of wood with its pores, ridges, slits and grooves; each piece is a tactile work of art that is truly meant to be appreciated by touch. Every decorative bracket is made from steel, hand-cut and meticulously hammered to create a one-of-a-kind rustic accent for our wood furniture.
Available for local pickup or shipment within 5-7 business days.
DIMENSIONS:
Overall: 72" long x 36" wide x 30" high
Tabletop: 1.5" thick
Apron: 3.5" high
Weight: 132 pounds
CARE AND MAINTENANCE:
Dust with a soft, dry lint-free cloth.
Soak up any water immediately with a soft, dry cloth.
Avoid the use of harsh chemicals or abrasive cleaners.
Photo Credit: Michael Blevins
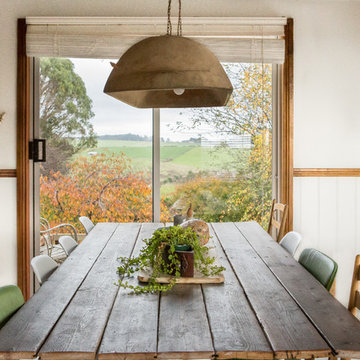
Nicole Hastings
Photo of a small country dining room in Other with white walls, no fireplace and yellow floors.
Photo of a small country dining room in Other with white walls, no fireplace and yellow floors.
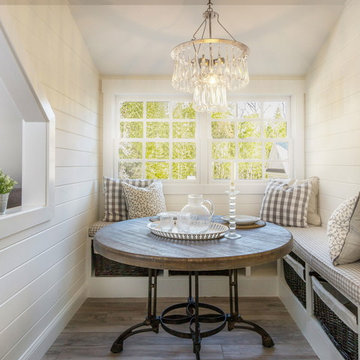
Small farmhouse enclosed dining room in Atlanta with white walls and dark hardwood flooring.
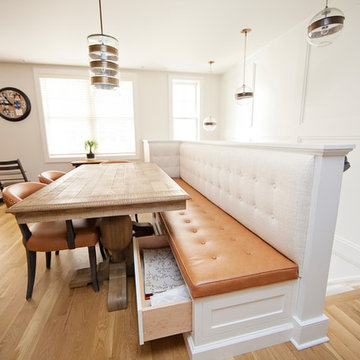
Photo by Audra Brown.
Inspiration for a medium sized rural kitchen/dining room in New York with white walls and light hardwood flooring.
Inspiration for a medium sized rural kitchen/dining room in New York with white walls and light hardwood flooring.
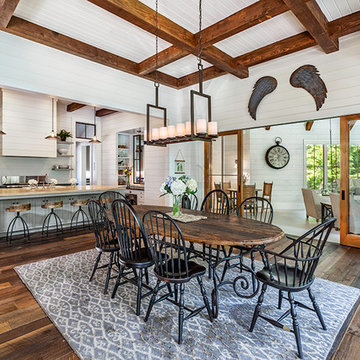
This light and airy lake house features an open plan and refined, clean lines that are reflected throughout in details like reclaimed wide plank heart pine floors, shiplap walls, V-groove ceilings and concealed cabinetry. The home's exterior combines Doggett Mountain stone with board and batten siding, accented by a copper roof.
Photography by Rebecca Lehde, Inspiro 8 Studios.
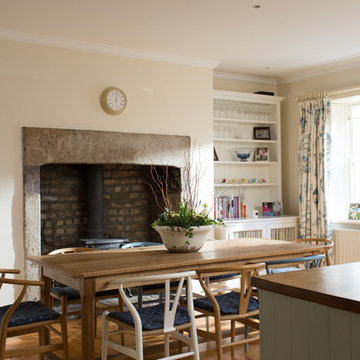
Bradley Quinn
Inspiration for a country dining room in Dublin with white walls, light hardwood flooring, a wood burning stove and a concrete fireplace surround.
Inspiration for a country dining room in Dublin with white walls, light hardwood flooring, a wood burning stove and a concrete fireplace surround.
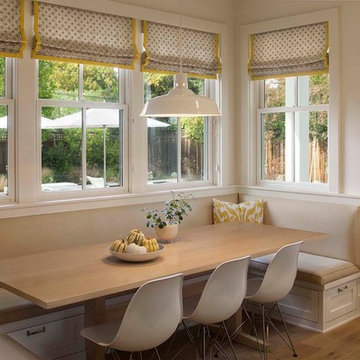
Photographer: Isabelle Eubanks
Interiors: Modern Organic Interiors, Architect: Simpson Design Group, Builder: Milne Design and Build
Rural kitchen/dining room in San Francisco with white walls and light hardwood flooring.
Rural kitchen/dining room in San Francisco with white walls and light hardwood flooring.
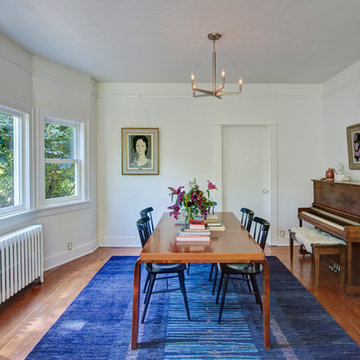
This kitchen and bathroom remodel, designed by Kevin Fischer at Alice Design and Charlotte Cooney of Domestic Arts, realizes the homeowners' vision of a clean, simple and utilitarian space. The home remodel features a new kitchen, bathroom, and living area.
Photography by Mitchell Snyder.
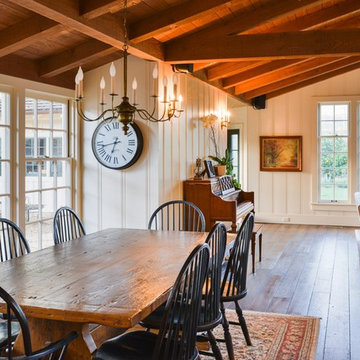
Design ideas for a country open plan dining room in Santa Barbara with white walls, dark hardwood flooring and feature lighting.
Country Dining Room with White Walls Ideas and Designs
4