Country Dining Room with White Walls Ideas and Designs
Refine by:
Budget
Sort by:Popular Today
101 - 120 of 3,974 photos
Item 1 of 3
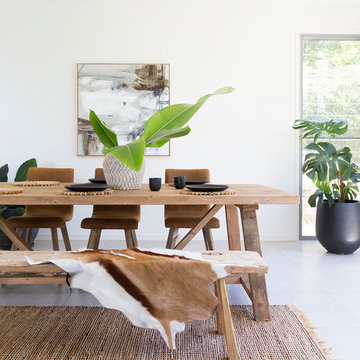
Villa Styling
This is an example of a rural open plan dining room in Sunshine Coast with white walls and grey floors.
This is an example of a rural open plan dining room in Sunshine Coast with white walls and grey floors.
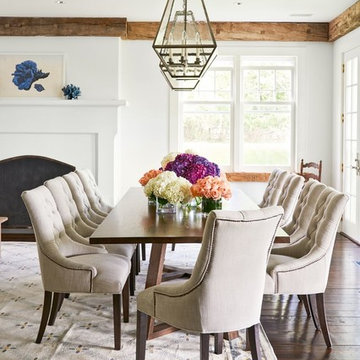
Design ideas for a farmhouse dining room in Los Angeles with white walls, dark hardwood flooring, a standard fireplace and brown floors.
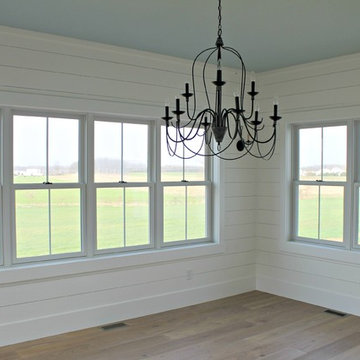
Small country enclosed dining room in Other with white walls, light hardwood flooring, no fireplace and beige floors.
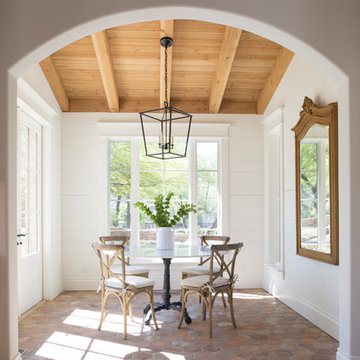
Brian Goddard
Photo of a farmhouse enclosed dining room in Phoenix with white walls, terracotta flooring, no fireplace and red floors.
Photo of a farmhouse enclosed dining room in Phoenix with white walls, terracotta flooring, no fireplace and red floors.
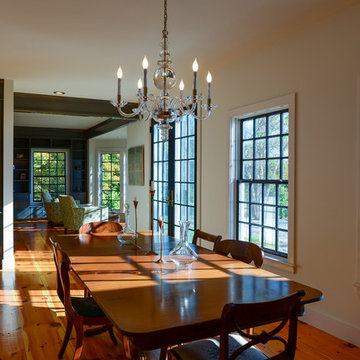
Sally McCay Photography
This is an example of a large rural kitchen/dining room in Burlington with white walls, light hardwood flooring and no fireplace.
This is an example of a large rural kitchen/dining room in Burlington with white walls, light hardwood flooring and no fireplace.
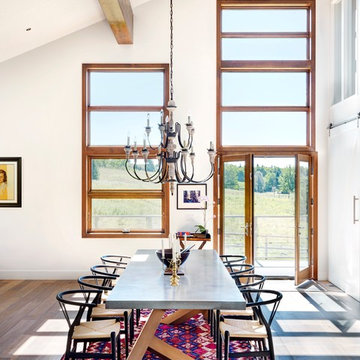
Modern Rustic cabin which was inspired by Norwegian design & heritage of the clients.
Photo: Martin Tessler
Design ideas for an expansive country kitchen/dining room in Calgary with white walls and light hardwood flooring.
Design ideas for an expansive country kitchen/dining room in Calgary with white walls and light hardwood flooring.
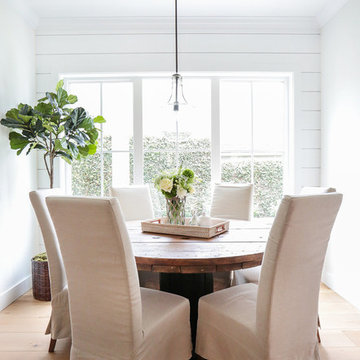
Interior Design by Blackband Design 949.872.2234 www.blackbanddesign.com
Home Build & Design by: Graystone Custom Builders, Inc. Newport Beach, CA (949) 466-0900

Michael J. Lee Photography
Inspiration for a medium sized country kitchen/dining room in Boston with white walls, light hardwood flooring, a standard fireplace, a stone fireplace surround and beige floors.
Inspiration for a medium sized country kitchen/dining room in Boston with white walls, light hardwood flooring, a standard fireplace, a stone fireplace surround and beige floors.
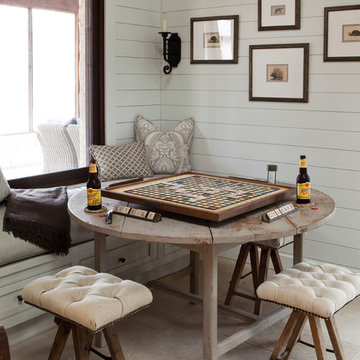
Shiflet Group Architects
Photographer Nick Johnson
Inspiration for a rural dining room in Austin with white walls.
Inspiration for a rural dining room in Austin with white walls.
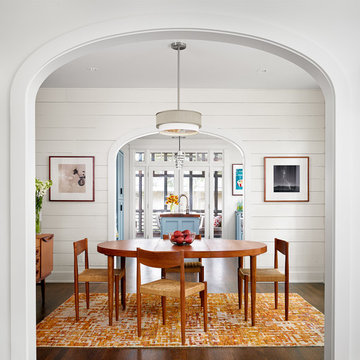
Photo by Casey Dunn
This is an example of a rural dining room in Austin with white walls, dark hardwood flooring and no fireplace.
This is an example of a rural dining room in Austin with white walls, dark hardwood flooring and no fireplace.
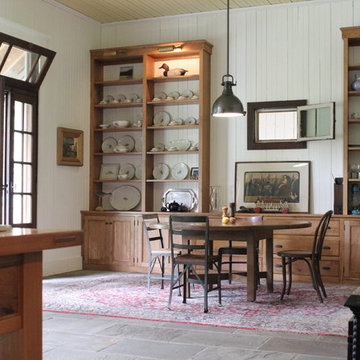
Farm House Kitchen built from a white oak tree harvested from the Owner's property. The Radiant heat in the Kitchen flooring is native Bluestone from Johnston & Rhodes. The double Cast Iron Kohler Sink is a reclaimed fixture with a Rohl faucet. Counters are by Vermont Soapstone. Appliances include a restored Wedgewood stove with double ovens and a refrigerator by Liebherr. Cabinetry designed by JWRA and built by Gergen Woodworks in Newburgh, NY. Lighting including the Pendants and picture lights are fixtures by Hudson Valley Lighting of Newburgh. Featured paintings include Carriage Driver by Chuck Wilkinson, Charlotte Valley Apples by Robert Ginder and Clothesline by Theodore Tihansky.
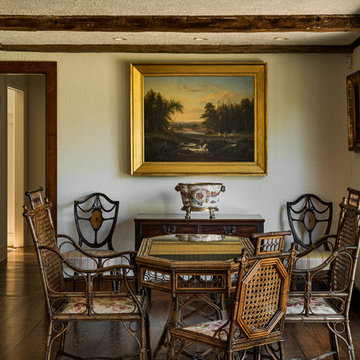
Rob Karosis: Photographer
Photo of a medium sized country open plan dining room in Bridgeport with white walls, dark hardwood flooring, brown floors and no fireplace.
Photo of a medium sized country open plan dining room in Bridgeport with white walls, dark hardwood flooring, brown floors and no fireplace.
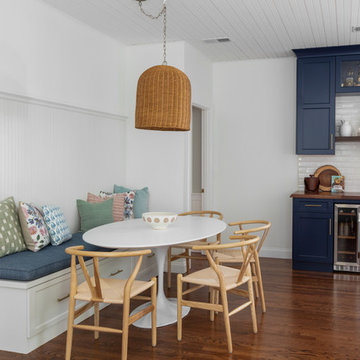
Design ideas for a medium sized country kitchen/dining room in Boston with white walls, medium hardwood flooring, no fireplace and brown floors.

Ship Lap Ceiling, Exposed beams Minwax Ebony. Walls Benjamin Moore Alabaster
Photo of a medium sized farmhouse open plan dining room in New York with white walls, medium hardwood flooring, a standard fireplace, a wooden fireplace surround, brown floors, a vaulted ceiling and tongue and groove walls.
Photo of a medium sized farmhouse open plan dining room in New York with white walls, medium hardwood flooring, a standard fireplace, a wooden fireplace surround, brown floors, a vaulted ceiling and tongue and groove walls.
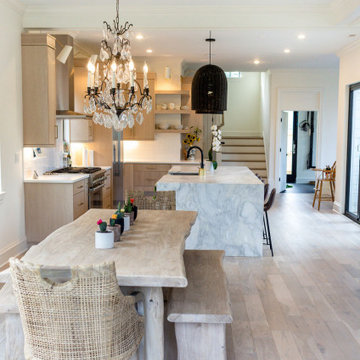
Open, light and airy dining area.
Design ideas for a country dining room in Other with white walls and light hardwood flooring.
Design ideas for a country dining room in Other with white walls and light hardwood flooring.
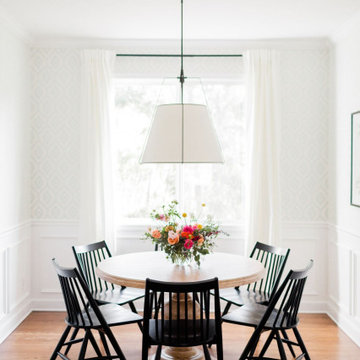
Design ideas for a medium sized farmhouse enclosed dining room in Portland with white walls, medium hardwood flooring, no fireplace and brown floors.
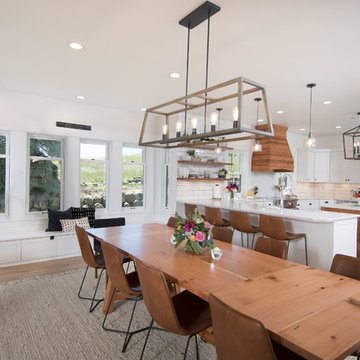
This 1914 family farmhouse was passed down from the original owners to their grandson and his young family. The original goal was to restore the old home to its former glory. However, when we started planning the remodel, we discovered the foundation needed to be replaced, the roof framing didn’t meet code, all the electrical, plumbing and mechanical would have to be removed, siding replaced, and much more. We quickly realized that instead of restoring the home, it would be more cost effective to deconstruct the home, recycle the materials, and build a replica of the old house using as much of the salvaged materials as we could.
The design of the new construction is greatly influenced by the old home with traditional craftsman design interiors. We worked with a deconstruction specialist to salvage the old-growth timber and reused or re-purposed many of the original materials. We moved the house back on the property, connecting it to the existing garage, and lowered the elevation of the home which made it more accessible to the existing grades. The new home includes 5-panel doors, columned archways, tall baseboards, reused wood for architectural highlights in the kitchen, a food-preservation room, exercise room, playful wallpaper in the guest bath and fun era-specific fixtures throughout.
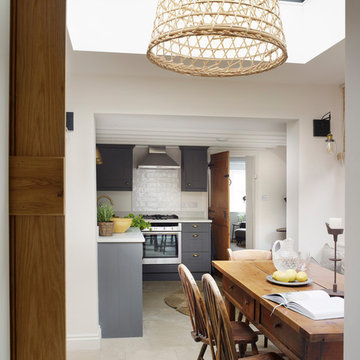
Rachael Smith
Inspiration for a small country kitchen/dining room in Oxfordshire with white walls.
Inspiration for a small country kitchen/dining room in Oxfordshire with white walls.
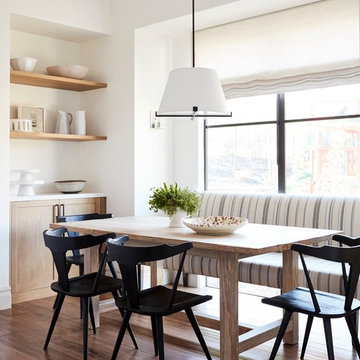
Photography by John Merkl.
Inspiration for a rural dining room in San Francisco with white walls, medium hardwood flooring and brown floors.
Inspiration for a rural dining room in San Francisco with white walls, medium hardwood flooring and brown floors.
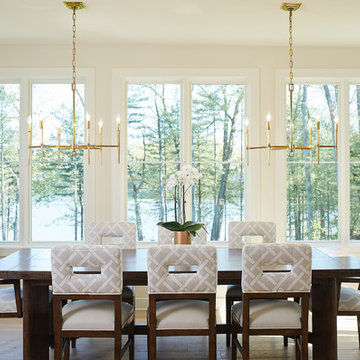
This design blends the recent revival of mid-century aesthetics with the timelessness of a country farmhouse. Each façade features playfully arranged windows tucked under steeply pitched gables. Natural wood lapped siding emphasizes this home's more modern elements, while classic white board & batten covers the core of this house. A rustic stone water table wraps around the base and contours down into the rear view-out terrace.
A Grand ARDA for Custom Home Design goes to
Visbeen Architects, Inc.
Designers: Vision Interiors by Visbeen with AVB Inc
From: East Grand Rapids, Michigan
Country Dining Room with White Walls Ideas and Designs
6